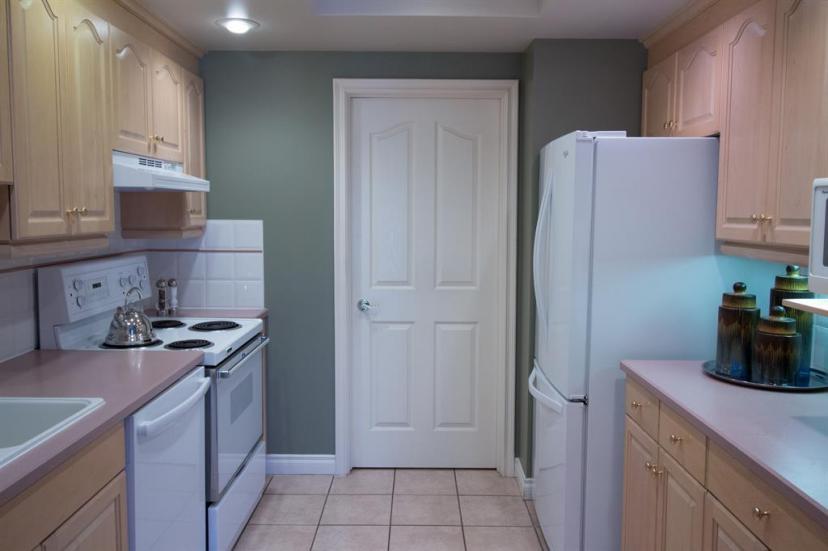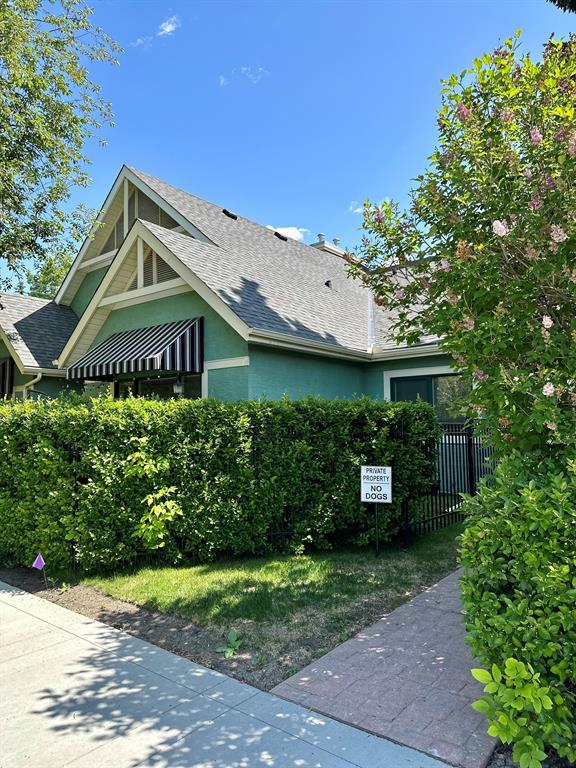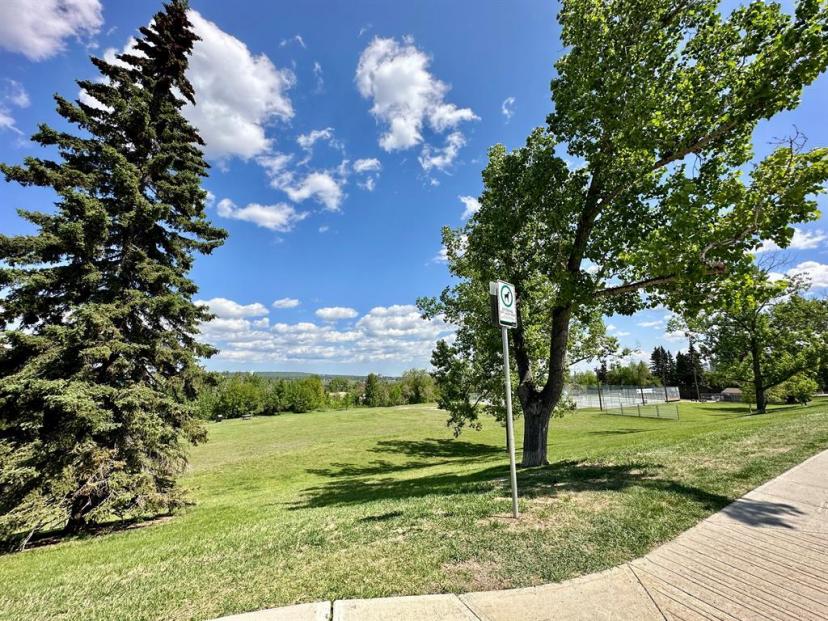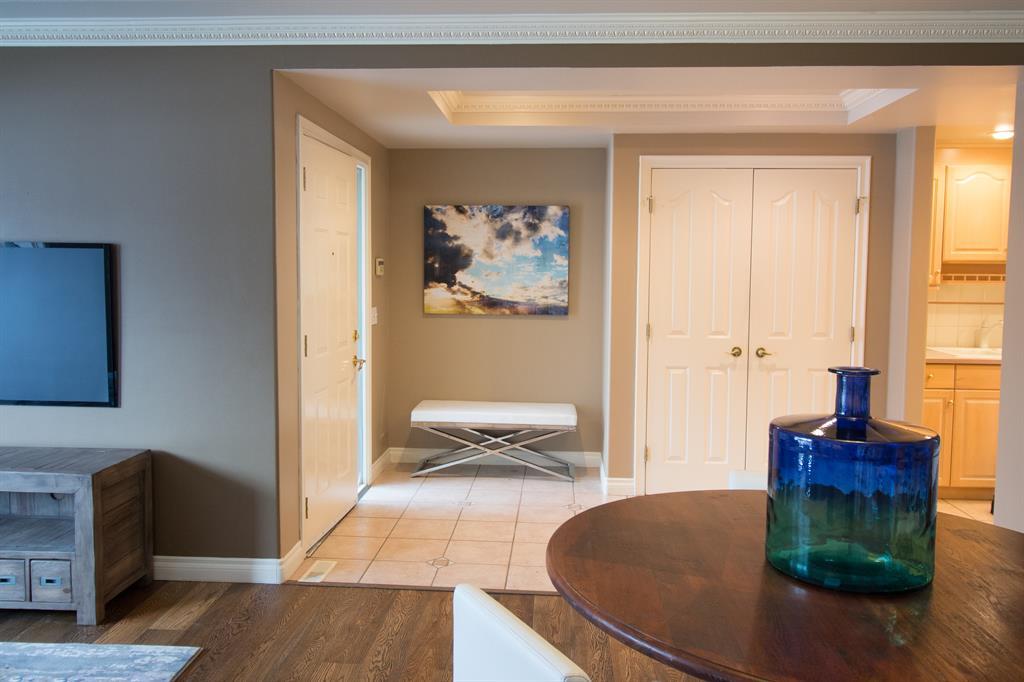- Alberta
- Calgary
1746 25th St SW
CAD$319,900
CAD$319,900 Asking price
1746 25th St SWCalgary, Alberta, T3C1J6
Delisted
211| 949.4 sqft
Listing information last updated on July 12th, 2023 at 8:14am UTC.

Open Map
Log in to view more information
Go To LoginSummary
IDA2051924
StatusDelisted
Ownership TypeCondominium/Strata
Brokered ByRE/MAX FIRST
TypeResidential Townhouse,Attached,Bungalow
AgeConstructed Date: 1995
Land SizeUnknown
Square Footage949.4 sqft
RoomsBed:2,Bath:1
Maint Fee533 / Monthly
Maint Fee Inclusions
Detail
Building
Bathroom Total1
Bedrooms Total2
Bedrooms Above Ground2
AppliancesRefrigerator,Oven - Electric,Dishwasher,Stove,Microwave,Window Coverings,Washer/Dryer Stack-Up
Architectural StyleBungalow
Basement TypeNone
Constructed Date1995
Construction MaterialWood frame
Construction Style AttachmentAttached
Cooling TypeNone
Exterior FinishStucco,Vinyl siding
Fireplace PresentFalse
Flooring TypeCeramic Tile,Hardwood
Foundation TypePoured Concrete
Half Bath Total0
Heating FuelNatural gas
Heating TypeForced air
Size Interior949.4 sqft
Stories Total1
Total Finished Area949.4 sqft
TypeRow / Townhouse
Land
Size Total TextUnknown
Acreagefalse
AmenitiesGolf Course,Park,Playground,Recreation Nearby
Fence TypePartially fenced
Landscape FeaturesFruit trees
Carport
Covered
Surrounding
Ammenities Near ByGolf Course,Park,Playground,Recreation Nearby
Community FeaturesGolf Course Development,Pets Allowed With Restrictions
Zoning DescriptionMU-1 f3.0h16
Other
FeaturesOther,Back lane,French door,Closet Organizers,No Smoking Home,Parking,VisitAble
BasementNone
FireplaceFalse
HeatingForced air
Prop MgmtInsight Condo Services
Remarks
***Open House Saturday, July 8th, 11:00 am- 1:00 pm *** Bright and well-maintained street-facing end -unit Bungalow style condo located in Shaganappi! Once you step through the doors you see a large entrance way, open living room with dining area, and galley kitchen – West facing windows allow for bright natural sunlight. Moving along into the second bedroom or home office you are greeted with beautiful french doors and a large closet. The master bedroom around the corner is large and has a walk-in closet with custom-built shelving. Through the closet you reach the Furnace and Storage room with in-suite laundry and access to the crawl space that spans the entire floor plan below. The small 8-unit complex is professionally managed and well taken care of. One covered assigned parking stall is located behind the building. This townhome is in an excellent location! One block away from neighbourhood amenities such as a large off-leash dog park, playground, walking trail, tennis court and a skating rink in the winter! A short distance away from the Shaganappi train station and golf course. Minutes from 17th Avenue and the downtown core. (id:22211)
The listing data above is provided under copyright by the Canada Real Estate Association.
The listing data is deemed reliable but is not guaranteed accurate by Canada Real Estate Association nor RealMaster.
MLS®, REALTOR® & associated logos are trademarks of The Canadian Real Estate Association.
Location
Province:
Alberta
City:
Calgary
Community:
Shaganappi
Room
Room
Level
Length
Width
Area
Other
Main
4.76
6.50
30.90
4.75 Ft x 6.50 Ft
Primary Bedroom
Main
13.48
12.01
161.92
13.50 Ft x 12.00 Ft
4pc Bathroom
Main
8.76
7.32
64.09
8.75 Ft x 7.33 Ft
Kitchen
Main
9.84
9.25
91.06
9.83 Ft x 9.25 Ft
Living
Main
13.68
13.75
188.07
13.67 Ft x 13.75 Ft
Furnace
Main
5.84
11.91
69.55
5.83 Ft x 11.92 Ft
Bedroom
Main
10.83
9.19
99.46
10.83 Ft x 9.17 Ft
Other
Main
7.68
10.56
81.10
7.67 Ft x 10.58 Ft
Dining
Main
14.01
8.23
115.36
14.00 Ft x 8.25 Ft
Book Viewing
Your feedback has been submitted.
Submission Failed! Please check your input and try again or contact us


















































