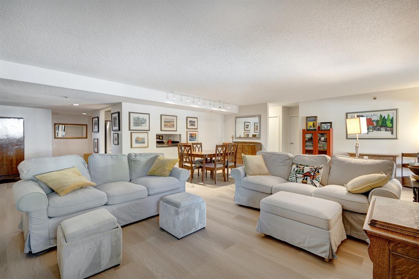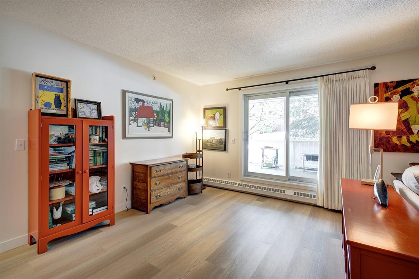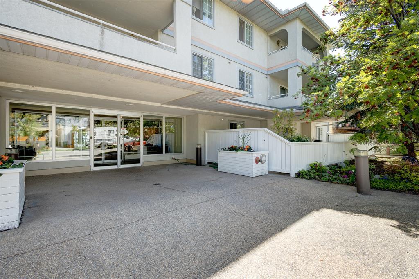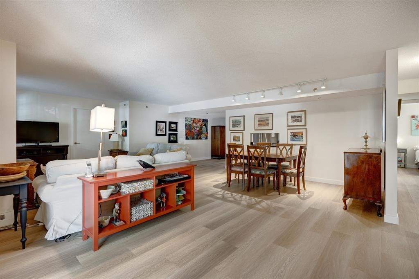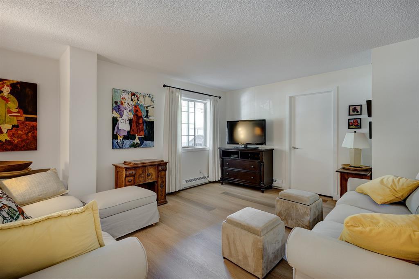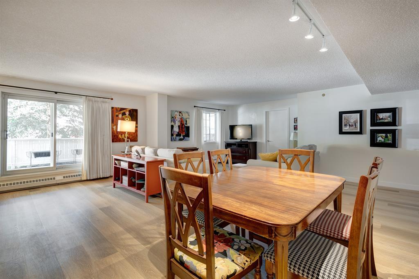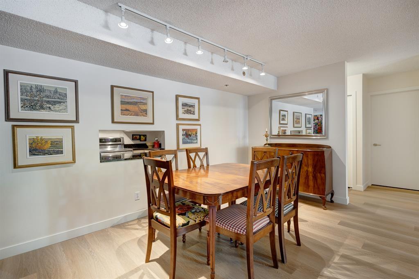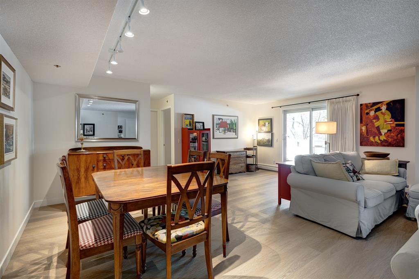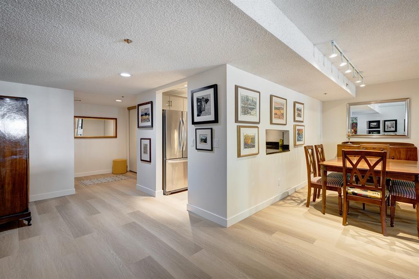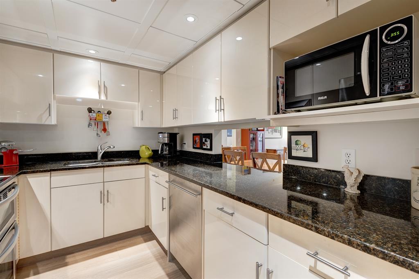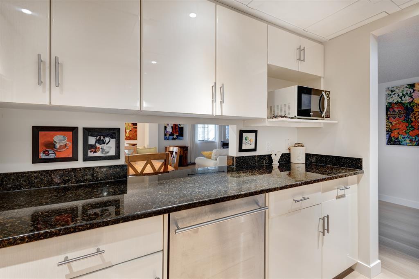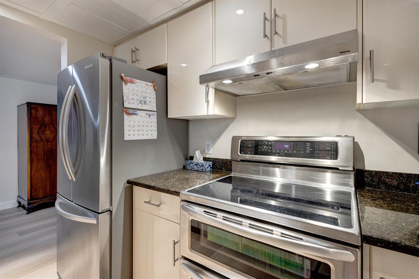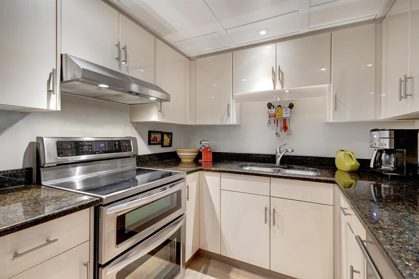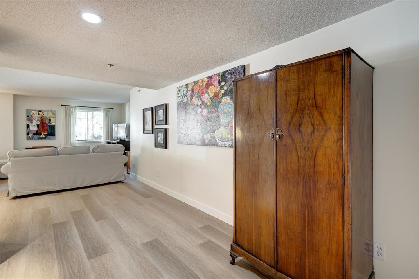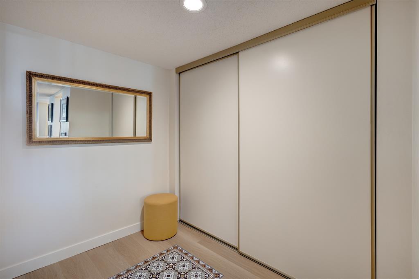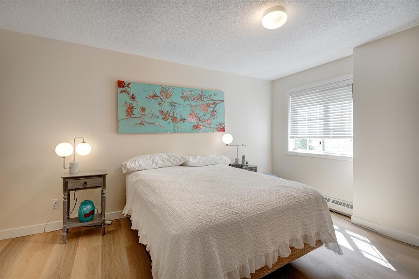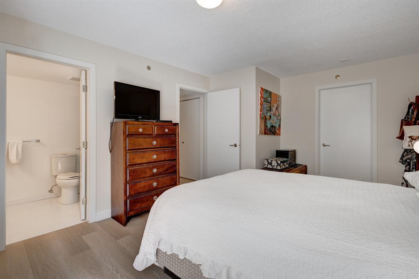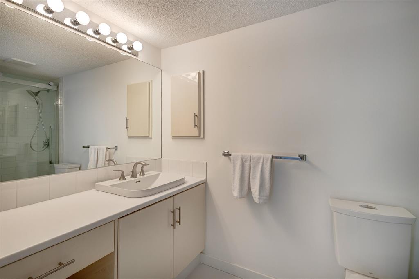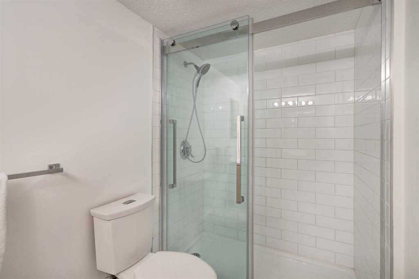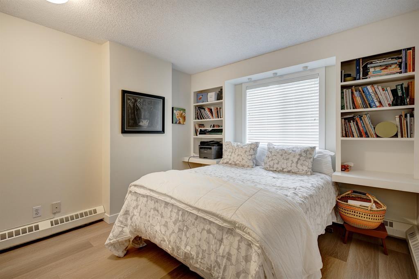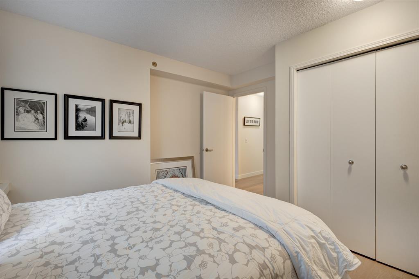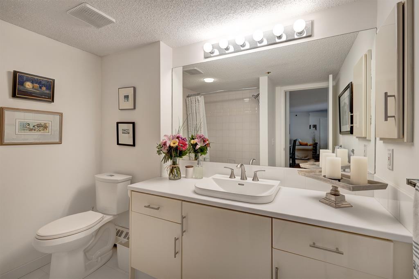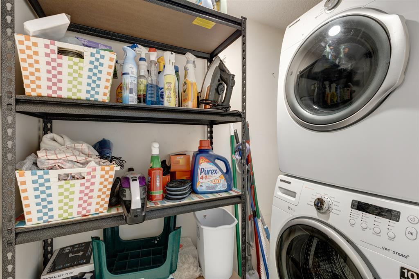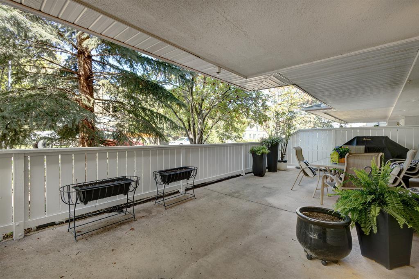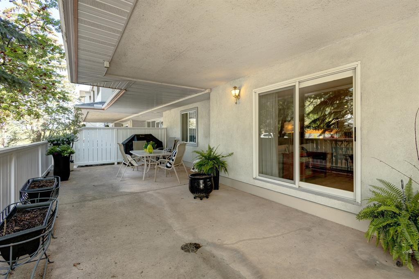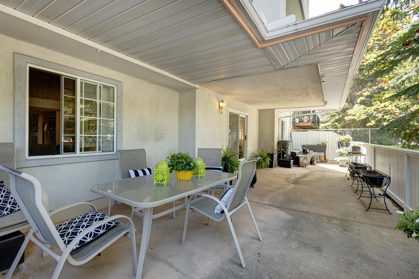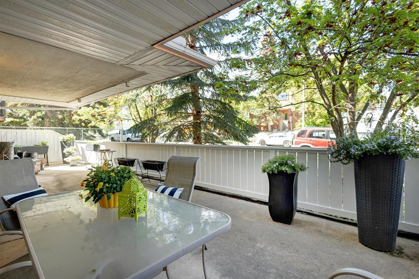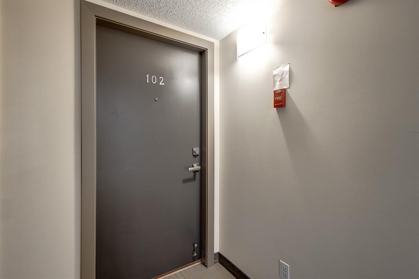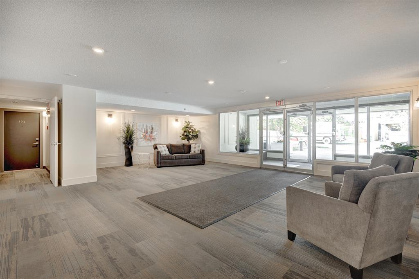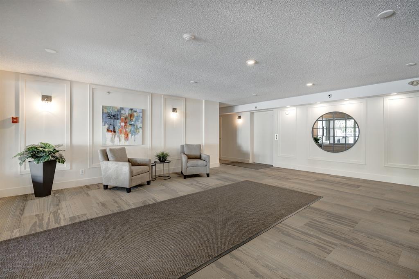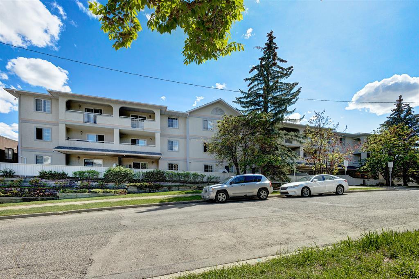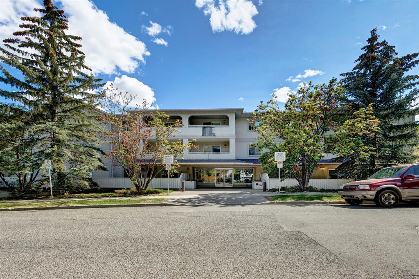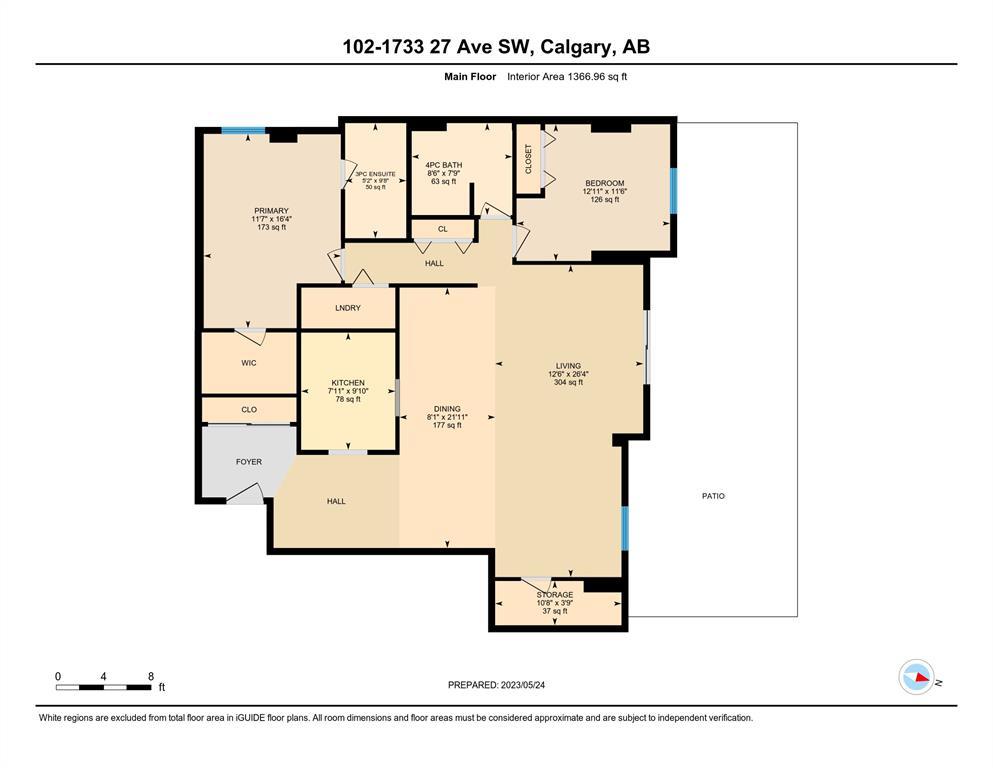- Alberta
- Calgary
1733 27 Ave SW
CAD$409,800
CAD$409,800 Asking price
102 1733 27 Avenue SWCalgary, Alberta, T2T1G9
Delisted · Delisted ·
221| 1366 sqft
Listing information last updated on Wed Jun 28 2023 09:16:25 GMT-0400 (Eastern Daylight Time)

Open Map
Log in to view more information
Go To LoginSummary
IDA2050959
StatusDelisted
Ownership TypeCondominium/Strata
Brokered ByRE/MAX HOUSE OF REAL ESTATE
TypeResidential Apartment
AgeConstructed Date: 1992
Land SizeUnknown
Square Footage1366 sqft
RoomsBed:2,Bath:2
Maint Fee664.98 / Monthly
Maint Fee Inclusions
Virtual Tour
Detail
Building
Bathroom Total2
Bedrooms Total2
Bedrooms Above Ground2
AppliancesWasher,Refrigerator,Dishwasher,Stove,Dryer,Microwave,Hood Fan
Architectural StyleLow rise
Constructed Date1992
Construction MaterialPoured concrete
Construction Style AttachmentAttached
Cooling TypeNone
Exterior FinishConcrete,Stucco
Fireplace PresentFalse
Flooring TypeCeramic Tile,Vinyl Plank
Half Bath Total0
Heating TypeBaseboard heaters
Size Interior1366 sqft
Stories Total3
Total Finished Area1366 sqft
TypeApartment
Land
Size Total TextUnknown
Acreagefalse
Garage
Heated Garage
Underground
Surrounding
Community FeaturesPets Allowed With Restrictions
Zoning DescriptionM-C1
Other
FeaturesOther,Closet Organizers,No Animal Home,No Smoking Home
FireplaceFalse
HeatingBaseboard heaters
Unit No.102
Prop MgmtUrbanTec Property Management
Remarks
A rare and amazing combination of spacious updated indoor space and expansive 40’ tree encased, fenced outdoor space! Surprisingly large rooms throughout including a great room 26’ x 20’ living/dining room area, roomy entrance foyer with double closet and flex area perfect for your computer desk. Bright functional granite kitchen with newer appliances (double oven), and lots of counter and cupboard space. 16.6’ x 11.5’ owner’s suite with an updated 3-piece en suite bath featuring glass walk in shower plus a walk-in closet. Roomy 2nd bedroom with built-ins and adjacent, updated 4-piece guest bathroom. Step out from the bright living areas into your private treed patio with loads of room for planters, tables, guests, BBQ and more! In suite laundry room and 10’ x 4’ storage room (plus garage level storage locker). New; vinyl plank floors, baseboards, blinds, drapes, and bathrooms! Welcome friends into impressive, immaculate updated common areas in a quiet, well-managed, primarily owner-occupied 29-unit building. Reasonable condo fees $665 incl. heat/water/sewer in a stable well managed concrete building complex. All this is in the middle of a quiet street in walkable Marda Loop, just a few minutes’ stroll from all the popular shops, restaurants, and amenities in this sought after community. Move in, relax, and enjoy your new carefree lifestyle! Click on 3D for interactive floorplan and panorams of patio and rooms. (id:22211)
The listing data above is provided under copyright by the Canada Real Estate Association.
The listing data is deemed reliable but is not guaranteed accurate by Canada Real Estate Association nor RealMaster.
MLS®, REALTOR® & associated logos are trademarks of The Canadian Real Estate Association.
Location
Province:
Alberta
City:
Calgary
Community:
South Calgary
Room
Room
Level
Length
Width
Area
Living
Main
26.35
12.50
329.31
26.33 Ft x 12.50 Ft
Dining
Main
21.92
8.07
176.88
21.92 Ft x 8.08 Ft
Kitchen
Main
10.01
7.91
79.12
10.00 Ft x 7.92 Ft
Primary Bedroom
Main
16.34
11.58
189.22
16.33 Ft x 11.58 Ft
3pc Bathroom
Main
9.68
5.18
50.17
9.67 Ft x 5.17 Ft
4pc Bathroom
Main
8.50
7.74
65.79
8.50 Ft x 7.75 Ft
Bedroom
Main
12.93
11.52
148.86
12.92 Ft x 11.50 Ft
Storage
Main
10.66
3.74
39.88
10.67 Ft x 3.75 Ft
Laundry
Main
7.91
3.51
27.76
7.92 Ft x 3.50 Ft
Book Viewing
Your feedback has been submitted.
Submission Failed! Please check your input and try again or contact us

