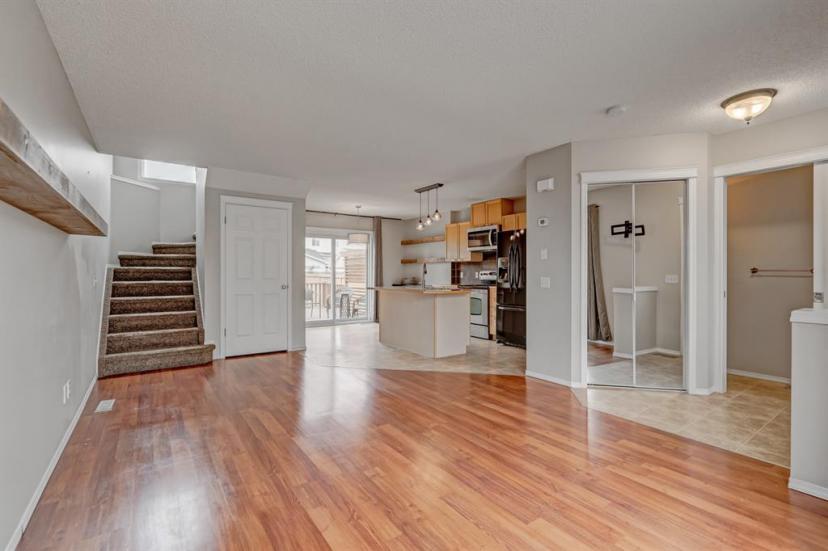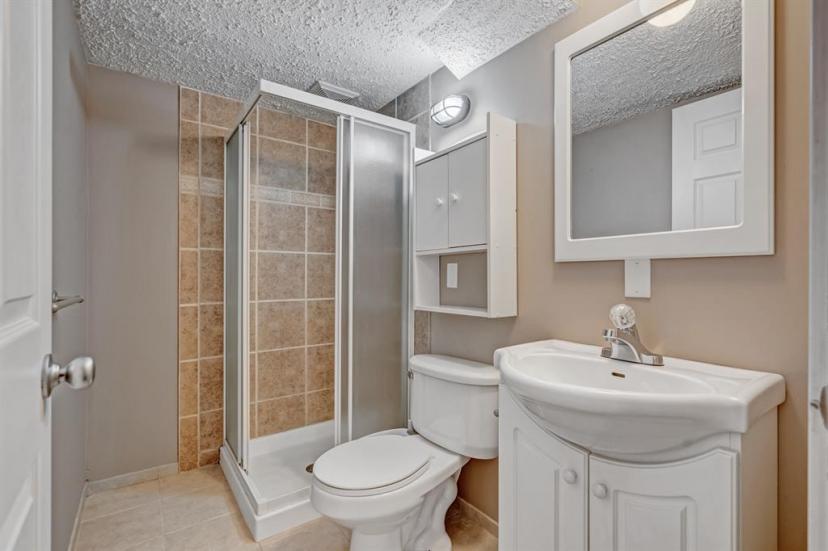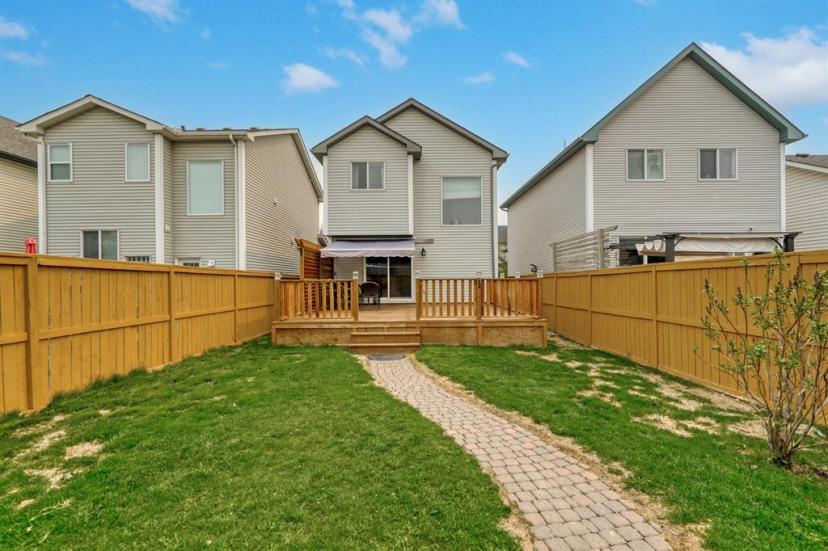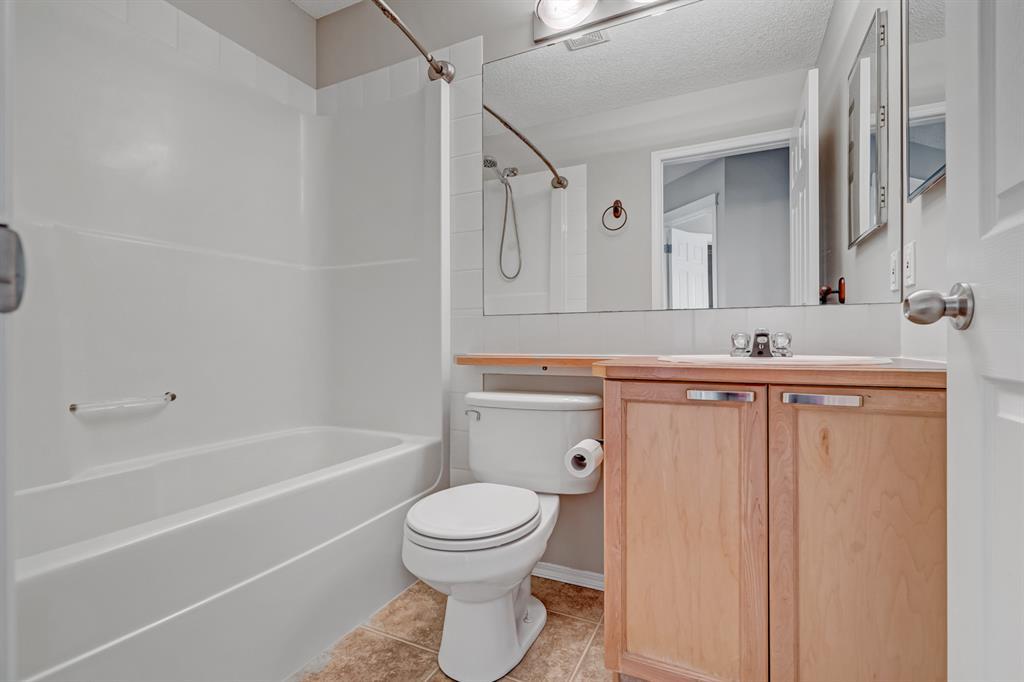- Alberta
- Calgary
173 Prestwick Way SE
CAD$484,900
CAD$484,900 Asking price
173 Prestwick Way SECalgary, Alberta, T2Z3W8
Delisted
2+132| 1002.53 sqft
Listing information last updated on June 13th, 2023 at 1:28pm UTC.

Open Map
Log in to view more information
Go To LoginSummary
IDA2042941
StatusDelisted
Ownership TypeFreehold
Brokered ByROYAL LEPAGE SOLUTIONS
TypeResidential House,Detached
AgeConstructed Date: 2002
Land Size3132.3 sqft|0-4050 sqft
Square Footage1002.53 sqft
RoomsBed:2+1,Bath:3
Virtual Tour
Detail
Building
Bathroom Total3
Bedrooms Total3
Bedrooms Above Ground2
Bedrooms Below Ground1
AppliancesWasher,Refrigerator,Dishwasher,Stove,Oven,Dryer,Microwave,Freezer,Microwave Range Hood Combo,Window Coverings
Basement DevelopmentFinished
Basement TypeFull (Finished)
Constructed Date2002
Construction MaterialWood frame
Construction Style AttachmentDetached
Cooling TypeNone
Exterior FinishVinyl siding
Fireplace PresentFalse
Flooring TypeCarpeted,Laminate,Linoleum,Wood
Foundation TypePoured Concrete
Half Bath Total1
Heating FuelNatural gas
Heating TypeForced air
Size Interior1002.53 sqft
Stories Total2
Total Finished Area1002.53 sqft
TypeHouse
Land
Size Total3132.3 sqft|0-4,050 sqft
Size Total Text3132.3 sqft|0-4,050 sqft
Acreagefalse
AmenitiesPlayground
Fence TypeFence
Landscape FeaturesLandscaped,Lawn
Size Irregular3132.30
Other
Street
Surrounding
Ammenities Near ByPlayground
Zoning DescriptionR-1N
Other
FeaturesBack lane,Level
BasementFinished,Full (Finished)
FireplaceFalse
HeatingForced air
Remarks
Welcome to this beautiful 3 bed, 2.5 bath home with an amazing backyard, located in the heart of McKenzie Towne! The main floor includes a bright and open floor plan, upgraded kitchen appliances, a large island, and dining room overlooking the backyard. Upstairs you’ll find the master bedroom with a walk-in closet, a second bedroom, a den/flex room which can easily be converted into a bedroom, and a 4-piece bathroom. The finished basement includes one bedroom, a 3-piece bathroom, a cozy rec room, and the laundry/utility room. The new double pane sliding doors off of the dining room welcome you to the spacious 20 x 18.2' wooden deck extending into the large, west-facing, fenced-in backyard. The backyard includes upgraded treated fencing, all new gates, with an awning and a custom privacy wall enclosing the deck. There is the opportunity to build your own detached garage in the alleyway behind the home where the current parking pad is situated! This home is walking distance to the splash park, local schools, parks and playgrounds, and is only a few minutes away from major amenities and transportation. This is the perfect place for your family to call home! (id:22211)
The listing data above is provided under copyright by the Canada Real Estate Association.
The listing data is deemed reliable but is not guaranteed accurate by Canada Real Estate Association nor RealMaster.
MLS®, REALTOR® & associated logos are trademarks of The Canadian Real Estate Association.
Location
Province:
Alberta
City:
Calgary
Community:
Mckenzie Towne
Room
Room
Level
Length
Width
Area
4pc Bathroom
Second
4.76
7.19
34.18
4.75 Ft x 7.17 Ft
Bedroom
Second
8.76
11.91
104.32
8.75 Ft x 11.92 Ft
Den
Second
11.42
9.51
108.63
11.42 Ft x 9.50 Ft
Primary Bedroom
Second
9.51
14.44
137.35
9.50 Ft x 14.42 Ft
3pc Bathroom
Bsmt
7.51
4.43
33.28
7.50 Ft x 4.42 Ft
Bedroom
Bsmt
10.66
9.32
99.35
10.67 Ft x 9.33 Ft
Recreational, Games
Bsmt
9.84
16.83
165.66
9.83 Ft x 16.83 Ft
Furnace
Bsmt
7.51
10.17
76.41
7.50 Ft x 10.17 Ft
2pc Bathroom
Main
2.59
6.92
17.94
2.58 Ft x 6.92 Ft
Dining
Main
10.56
5.58
58.92
10.58 Ft x 5.58 Ft
Dining
Main
10.56
5.58
58.92
10.58 Ft x 5.58 Ft
Kitchen
Main
11.75
10.76
126.39
11.75 Ft x 10.75 Ft
Living
Main
12.66
18.67
236.41
12.67 Ft x 18.67 Ft
Book Viewing
Your feedback has been submitted.
Submission Failed! Please check your input and try again or contact us




































































