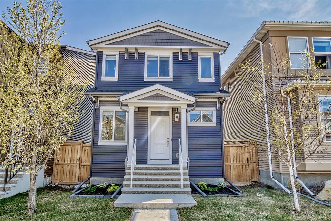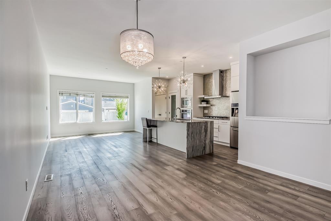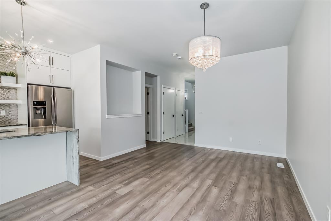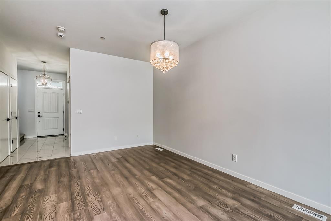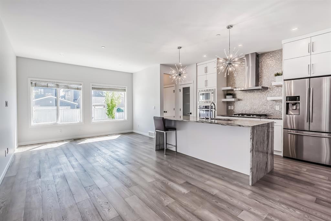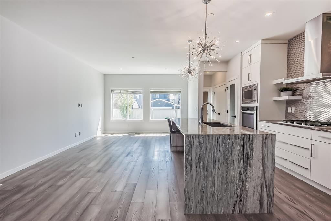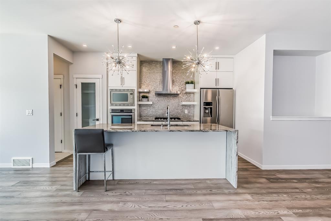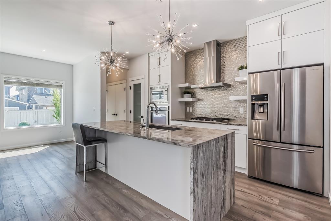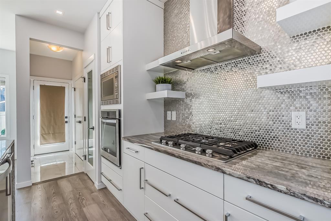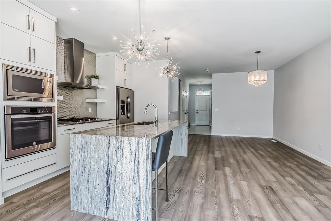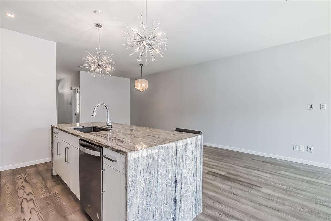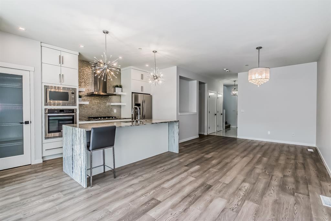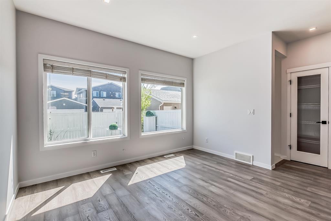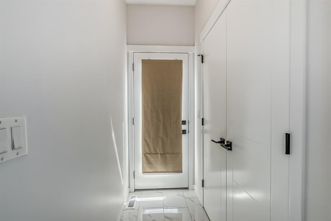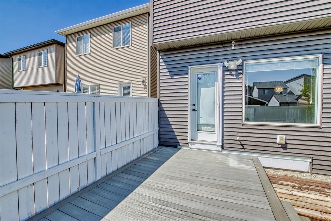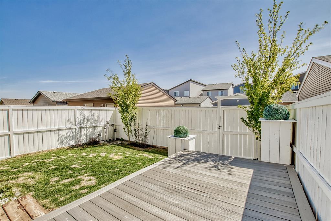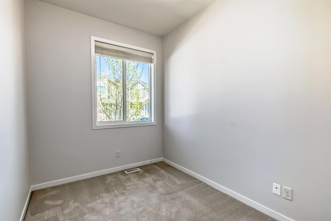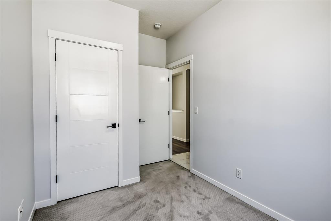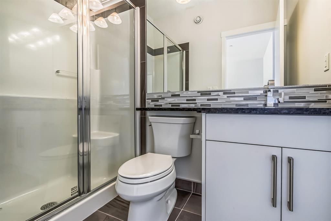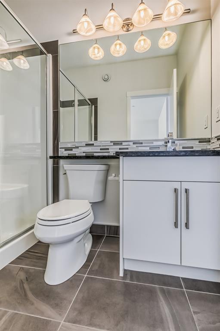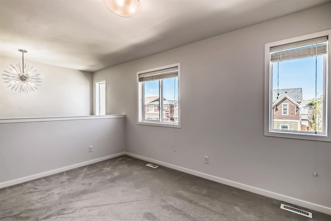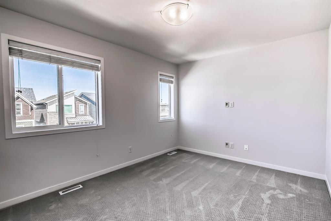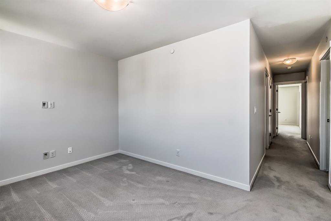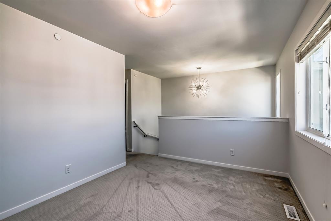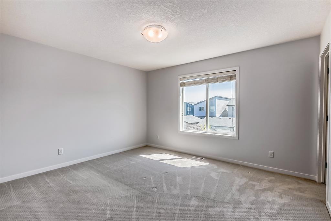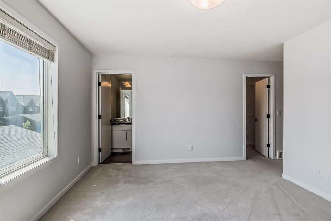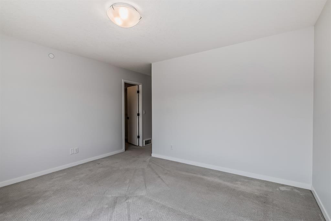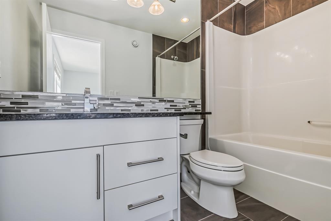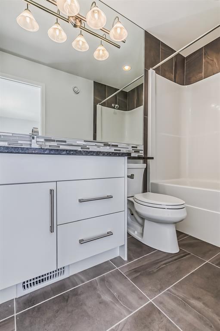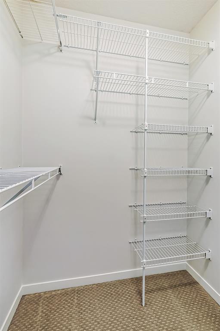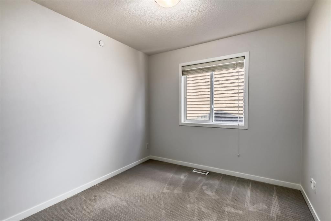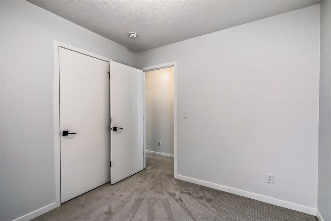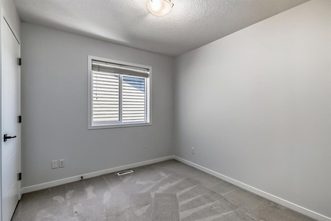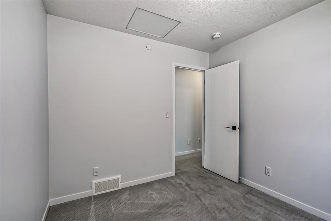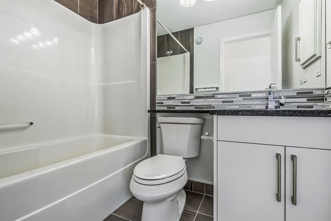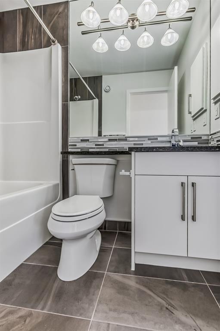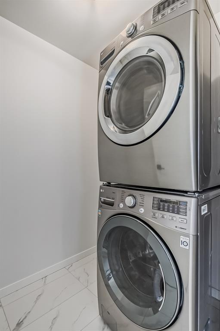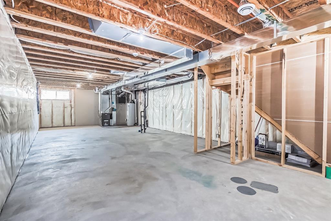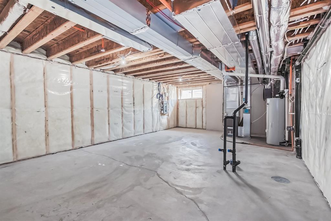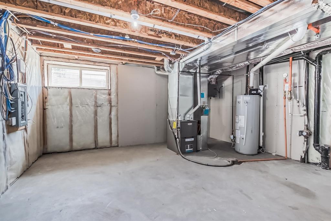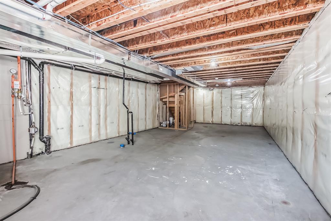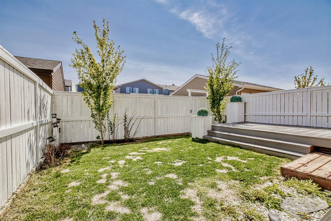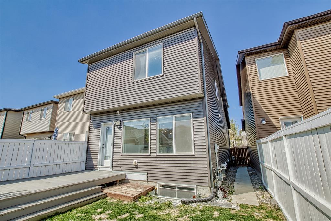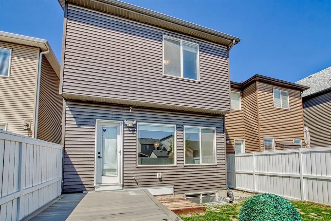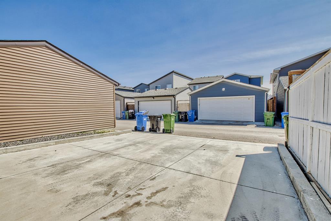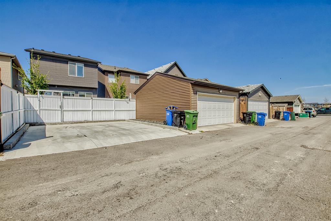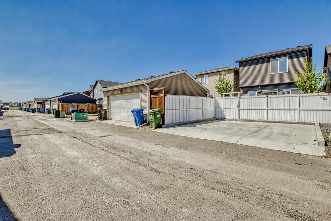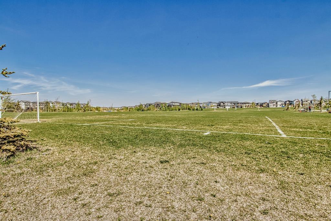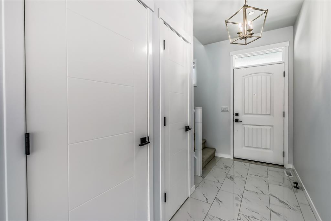- Alberta
- Calgary
173 Howse Ave NE
CAD$630,000
CAD$630,000 Asking price
173 Howse Avenue NECalgary, Alberta, T3P0V9
Delisted
432| 1747.8 sqft
Listing information last updated on Sat Jul 08 2023 11:25:35 GMT-0400 (Eastern Daylight Time)

Open Map
Log in to view more information
Go To LoginSummary
IDA2047513
StatusDelisted
Ownership TypeFreehold
Brokered ByURBAN-REALTY.ca
TypeResidential House,Detached
AgeConstructed Date: 2017
Land Size2805 sqft|0-4050 sqft
Square Footage1747.8 sqft
RoomsBed:4,Bath:3
Virtual Tour
Detail
Building
Bathroom Total3
Bedrooms Total4
Bedrooms Above Ground4
AppliancesRefrigerator,Cooktop - Gas,Dishwasher,Oven,Microwave,Hood Fan,Washer & Dryer
Basement DevelopmentUnfinished
Basement TypeSee Remarks (Unfinished)
Constructed Date2017
Construction Style AttachmentDetached
Cooling TypeNone
Exterior FinishSee Remarks,Shingles
Fireplace PresentFalse
Fire ProtectionFull Sprinkler System
Flooring TypeCarpeted,Laminate
Foundation TypePillars & Posts,Poured Concrete,See Remarks,Wood
Half Bath Total0
Heating FuelNatural gas
Heating TypeForced air
Size Interior1747.8 sqft
Stories Total2
Total Finished Area1747.8 sqft
TypeHouse
Land
Size Total2805 sqft|0-4,050 sqft
Size Total Text2805 sqft|0-4,050 sqft
Acreagefalse
AmenitiesPark,Playground
Fence TypeFence
Size Irregular2805.00
Surrounding
Ammenities Near ByPark,Playground
Community FeaturesPets not Allowed
Zoning DescriptionR-G
Other
FeaturesSee remarks,No Smoking Home,Parking
BasementUnfinished,See Remarks (Unfinished)
FireplaceFalse
HeatingForced air
Remarks
4 beds| 3 full bath | 1747.8 sq. ft. | 9 ft main floor ceiling | Modern Finishings | Unfinished Basement | Loaded with many Upgrades - The beautiful Morrison-built house in the Livingston area is a stunning example of modern elegance and comfort. It features nearly 1,747.8 square feet above grade with four bedrooms, three bathrooms, and two living rooms. Step inside and be greeted by the timeless beauty of granite counters and stainless-steel appliances in the stylish kitchen. The main level has resilient, laminate flooring, a 9 ft ceiling throughout the kitchen, and great & dining rooms. At the same time, attractive tile areas in the foyer with an open concept make the perfect space for relaxation and entertainment. A bedroom and full-standing shower bathroom on the main floor provide ample space and comfort for guests or family members. Unwind in the primary suite, complete with an ensuite bathroom adorned with granite counters and a walk-in closet, offering elegance and tranquility. The second and third bedrooms on the upper floor provide ample space and comfort for guests or family members. A second full bathroom offers family members and guests easy access and a comfortable room for their business—a significantly large-sized bonus welcomes guests and family members for entertainment and spending quality time together. An unfinished basement awaits you to design and develop your dream basement for your family’s home theatre. A paved back alley provides homeowners hassle-free access to their garage pad to avoid running off of the melted snow or in the rain.Convenience is a key highlight of this house. Imagine being just minutes away from Tim Hortons, groceries, a gas station, a medical office, and a bus stop, ensuring effortless access to daily essentials. Schools, a C-future train station, and many other amenities are within a comfortable distance, enhancing your quality of life. The homeowner will have steps away access to the large playground, walkway, and ho meowner association centre. The homeowner association offers a farmer's market, several programs and events, along with the rental of the party hall and kitchen. (id:22211)
The listing data above is provided under copyright by the Canada Real Estate Association.
The listing data is deemed reliable but is not guaranteed accurate by Canada Real Estate Association nor RealMaster.
MLS®, REALTOR® & associated logos are trademarks of The Canadian Real Estate Association.
Location
Province:
Alberta
City:
Calgary
Community:
Livingston
Room
Room
Level
Length
Width
Area
Primary Bedroom
Second
13.42
12.01
161.13
13.42 Ft x 12.00 Ft
4pc Bathroom
Second
7.58
4.92
37.30
7.58 Ft x 4.92 Ft
Other
Second
6.59
5.18
34.18
6.58 Ft x 5.17 Ft
4pc Bathroom
Second
8.99
4.92
44.24
9.00 Ft x 4.92 Ft
Bedroom
Second
9.74
9.09
88.55
9.75 Ft x 9.08 Ft
Bedroom
Second
8.99
9.09
81.70
9.00 Ft x 9.08 Ft
Laundry
Second
5.31
6.27
33.31
5.33 Ft x 6.25 Ft
Bonus
Second
13.16
9.91
130.35
13.17 Ft x 9.92 Ft
Other
Main
4.59
5.74
26.37
4.58 Ft x 5.75 Ft
Living
Main
12.99
17.81
231.45
13.00 Ft x 17.83 Ft
Dining
Main
12.17
11.32
137.77
12.17 Ft x 11.33 Ft
Kitchen
Main
8.66
14.50
125.60
8.67 Ft x 14.50 Ft
Pantry
Main
2.49
1.84
4.58
2.50 Ft x 1.83 Ft
Other
Main
6.50
3.25
21.10
6.50 Ft x 3.25 Ft
Bedroom
Main
7.41
11.91
88.30
7.42 Ft x 11.92 Ft
3pc Bathroom
Main
7.68
4.92
37.78
7.67 Ft x 4.92 Ft
Book Viewing
Your feedback has been submitted.
Submission Failed! Please check your input and try again or contact us

