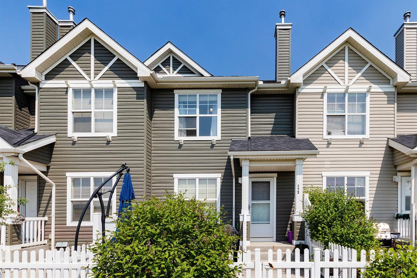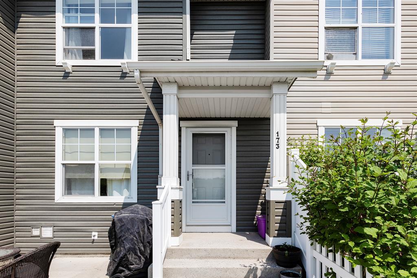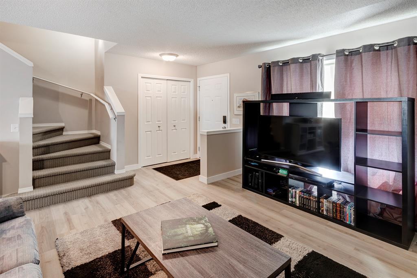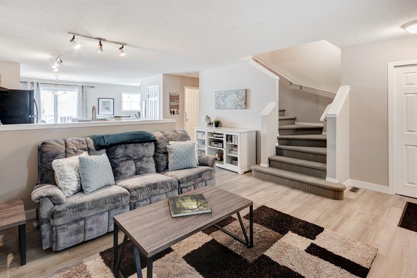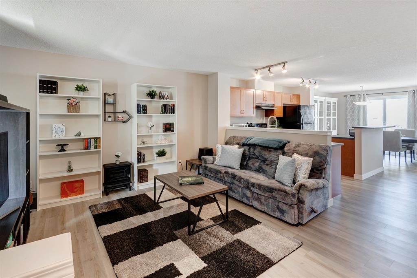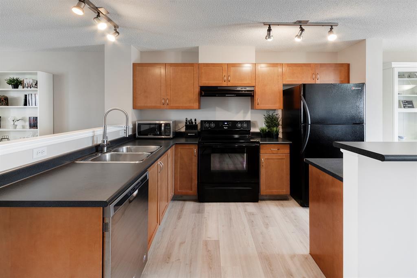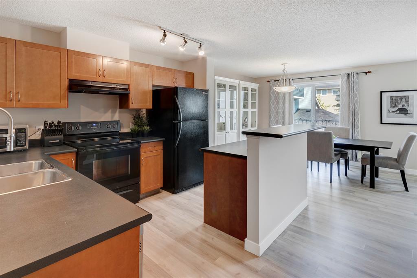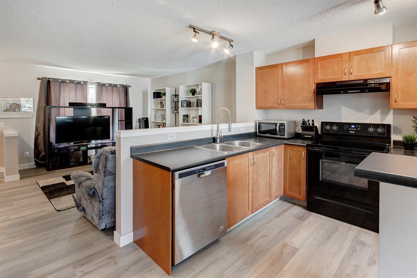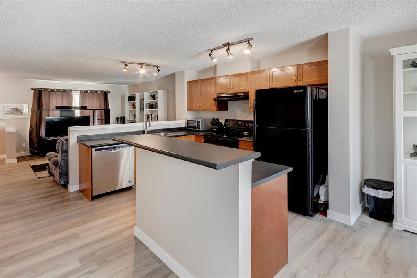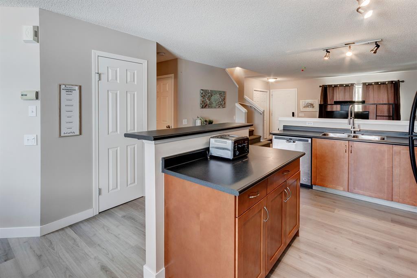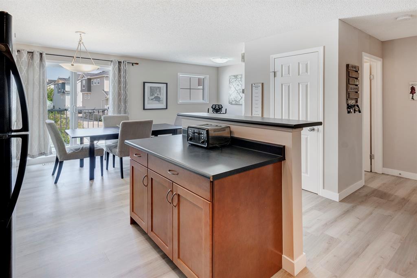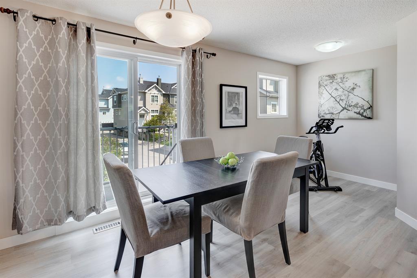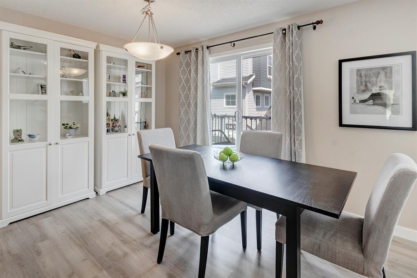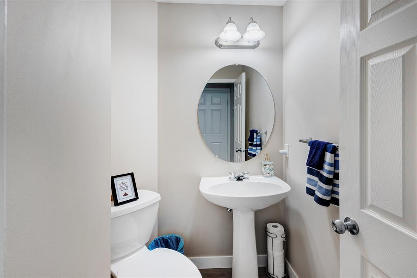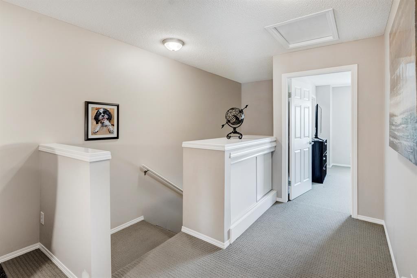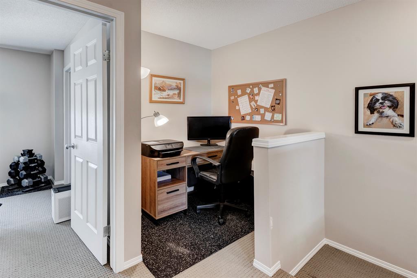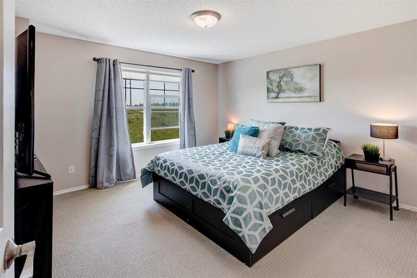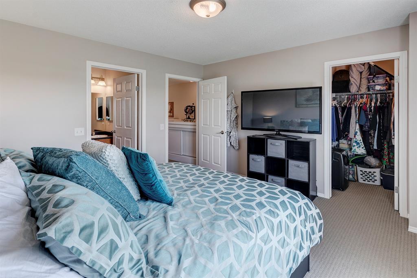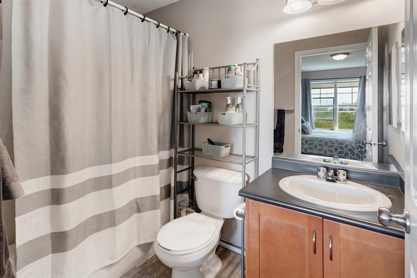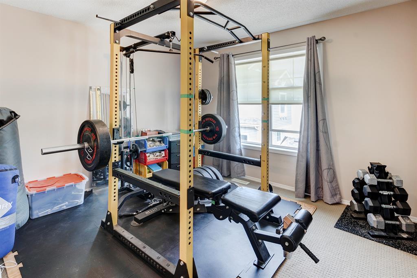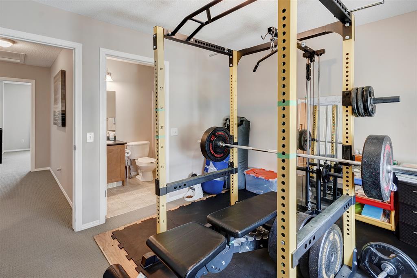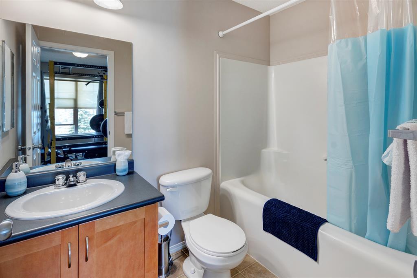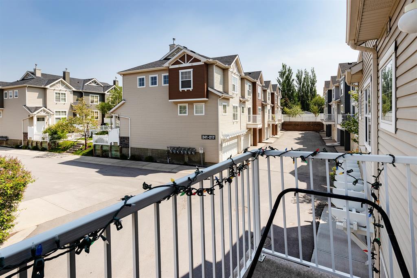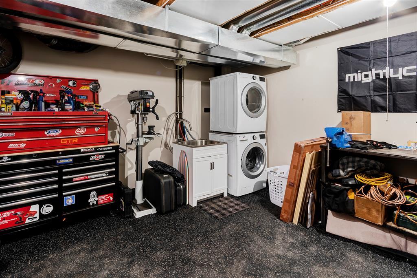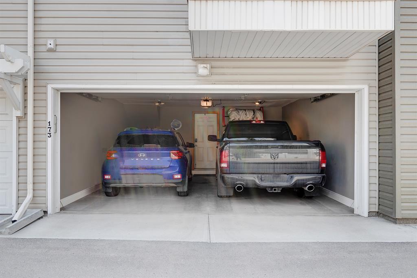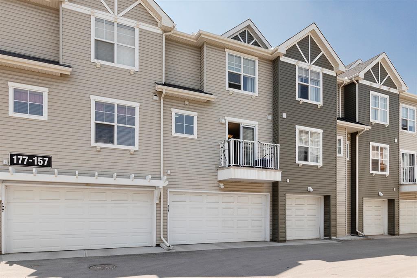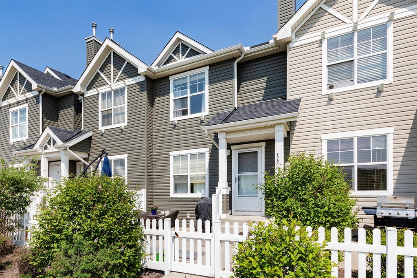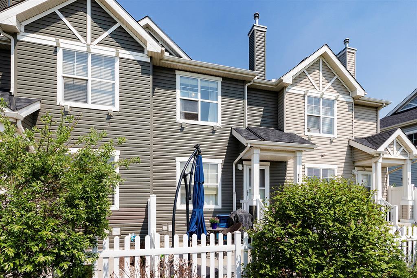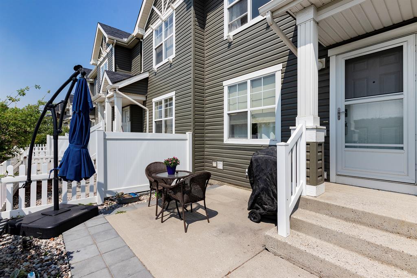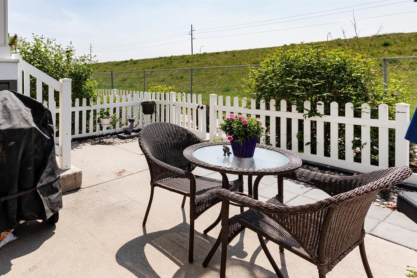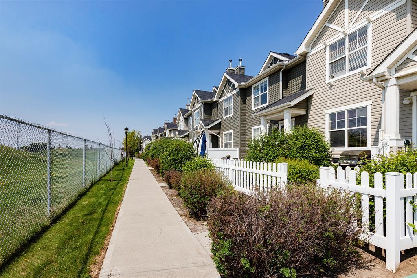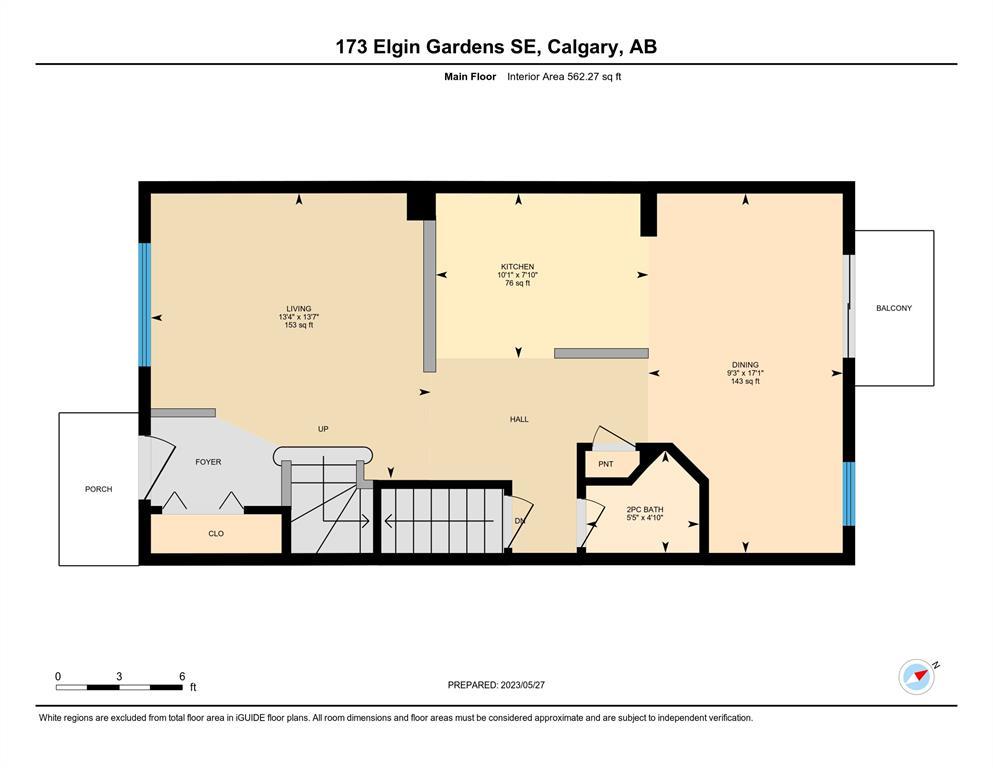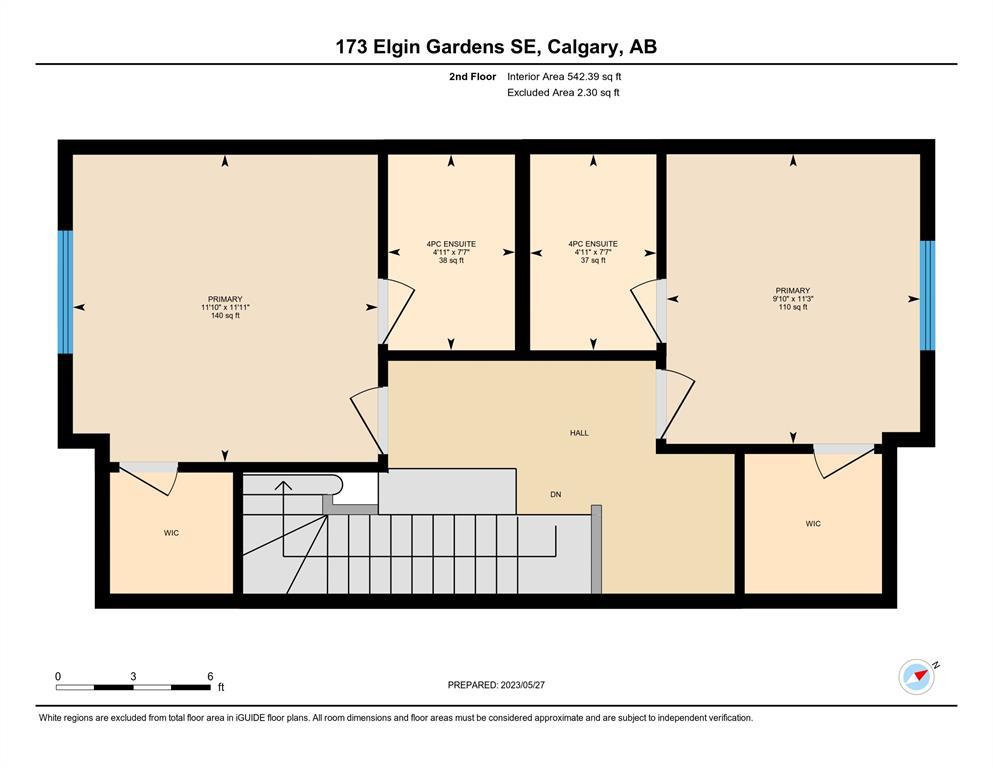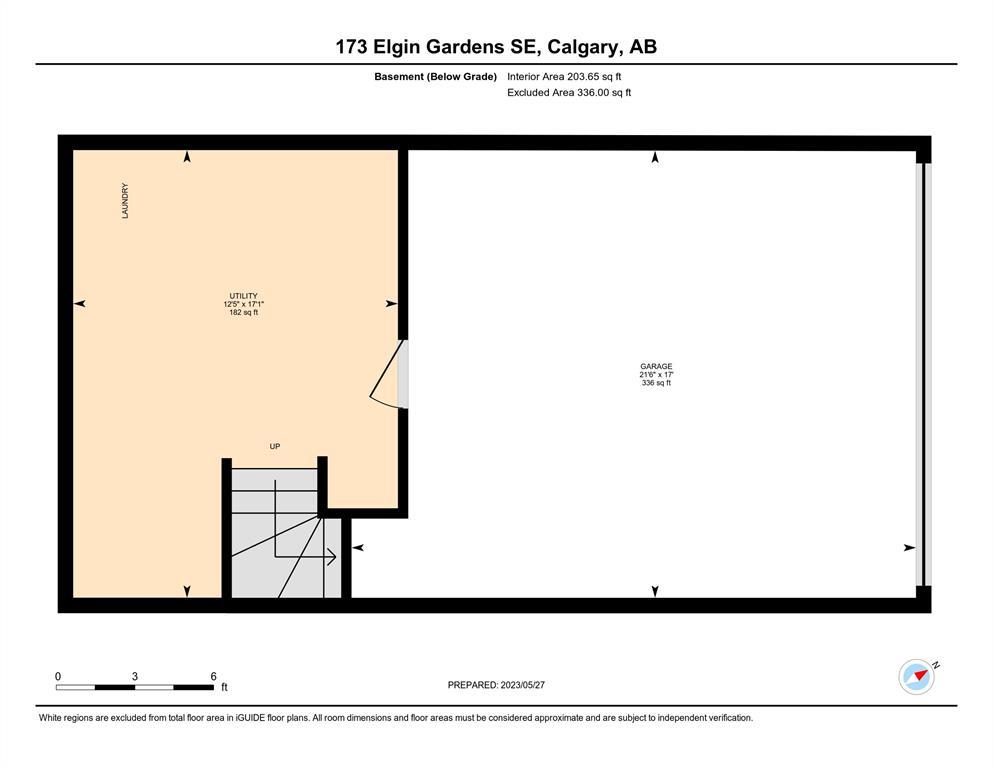- Alberta
- Calgary
173 Elgin Gdns SE
CAD$379,900
CAD$379,900 Asking price
173 Elgin Gardens SECalgary, Alberta, T2Z4T6
Delisted
232| 1104.66 sqft
Listing information last updated on Wed Jun 28 2023 22:55:13 GMT-0400 (Eastern Daylight Time)

Open Map
Log in to view more information
Go To LoginSummary
IDA2051566
StatusDelisted
Ownership TypeCondominium/Strata
Brokered ByCENTURY 21 POWERREALTY.CA
TypeResidential Townhouse,Attached
AgeConstructed Date: 2005
Land SizeUnknown
Square Footage1104.66 sqft
RoomsBed:2,Bath:3
Maint Fee330 / Monthly
Maint Fee Inclusions
Virtual Tour
Detail
Building
Bathroom Total3
Bedrooms Total2
Bedrooms Above Ground2
AppliancesWasher,Refrigerator,Dishwasher,Stove,Dryer,Hood Fan,Window Coverings,Garage door opener
Basement DevelopmentFinished
Basement TypeFull (Finished)
Constructed Date2005
Construction MaterialWood frame
Construction Style AttachmentAttached
Cooling TypeNone
Exterior FinishVinyl siding
Fireplace PresentFalse
Flooring TypeCarpeted,Vinyl Plank
Foundation TypePoured Concrete
Half Bath Total1
Heating FuelNatural gas
Heating TypeForced air
Size Interior1104.66 sqft
Stories Total2
Total Finished Area1104.66 sqft
TypeRow / Townhouse
Land
Size Total TextUnknown
Acreagefalse
AmenitiesPark,Playground
Fence TypeFence
Landscape FeaturesLandscaped
Surrounding
Ammenities Near ByPark,Playground
Community FeaturesPets Allowed With Restrictions
Zoning DescriptionM-2 d75
Other
FeaturesTreed,Closet Organizers,Parking
BasementFinished,Full (Finished)
FireplaceFalse
HeatingForced air
Prop MgmtMontgomery Ross
Remarks
This super clean & tidy 2 bedroom plus loft property could be your next home! With 2 primary suites, both w/full ensuites PLUS a loft/den/HOME OFFICE area & another half bath, this home has everything you could want. As you enter the very cute FENCED FRONT YARD take note of your warm SW EXPOSURE. The front step leads you to your foyer & inviting living space. The kitchen has warm wood cabinets, 2 year old dishwasher & a central island w/EATING BAR. The dining space is very large & could house an 8 person table if so desired. This space leads to your deck. Also on this level is a half bath nicely tucked away from the living space. As you go up the stairs note the office space & your 2 very large bedrooms, both w/ensuites. One bedroom is currently being used as a gym space. Downstairs you will find your laundry space w/newer washer & dryer (included) as well as access to your DOUBLE ATTACHED GARAGE!! This garage can easily fit 2 vehicles & is an amazing bonus. This property is host to all of the features of a single family without the expense & maintenance. McKenzie Towne is a welcoming community w/MATURE TREES, walking trails & all sorts of shopping & restaurants at your fingertips. Call today for your personal viewing! (id:22211)
The listing data above is provided under copyright by the Canada Real Estate Association.
The listing data is deemed reliable but is not guaranteed accurate by Canada Real Estate Association nor RealMaster.
MLS®, REALTOR® & associated logos are trademarks of The Canadian Real Estate Association.
Location
Province:
Alberta
City:
Calgary
Community:
Mckenzie Towne
Room
Room
Level
Length
Width
Area
2pc Bathroom
Main
4.82
5.41
26.11
4.83 Ft x 5.42 Ft
Dining
Main
17.09
9.25
158.15
17.08 Ft x 9.25 Ft
Kitchen
Main
7.84
10.07
78.98
7.83 Ft x 10.08 Ft
Living
Main
13.58
13.32
180.92
13.58 Ft x 13.33 Ft
4pc Bathroom
Upper
7.58
4.92
37.30
7.58 Ft x 4.92 Ft
4pc Bathroom
Upper
7.58
4.92
37.30
7.58 Ft x 4.92 Ft
Primary Bedroom
Upper
11.25
9.84
110.76
11.25 Ft x 9.83 Ft
Primary Bedroom
Upper
11.91
11.84
141.05
11.92 Ft x 11.83 Ft
Book Viewing
Your feedback has been submitted.
Submission Failed! Please check your input and try again or contact us

