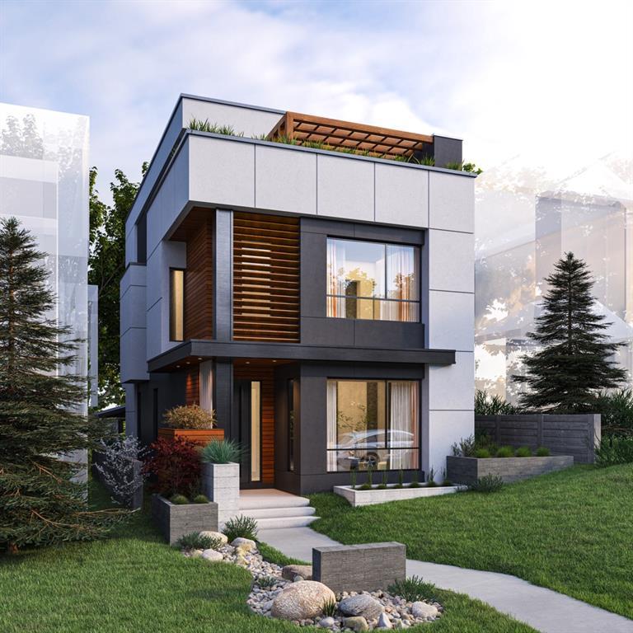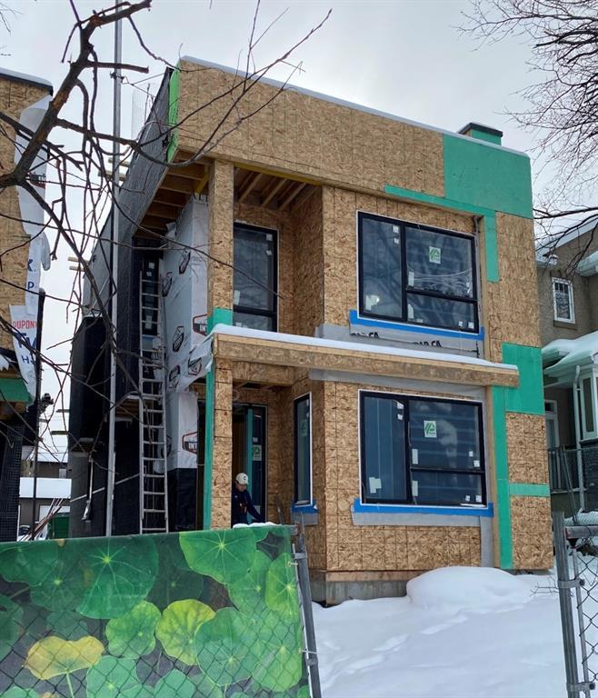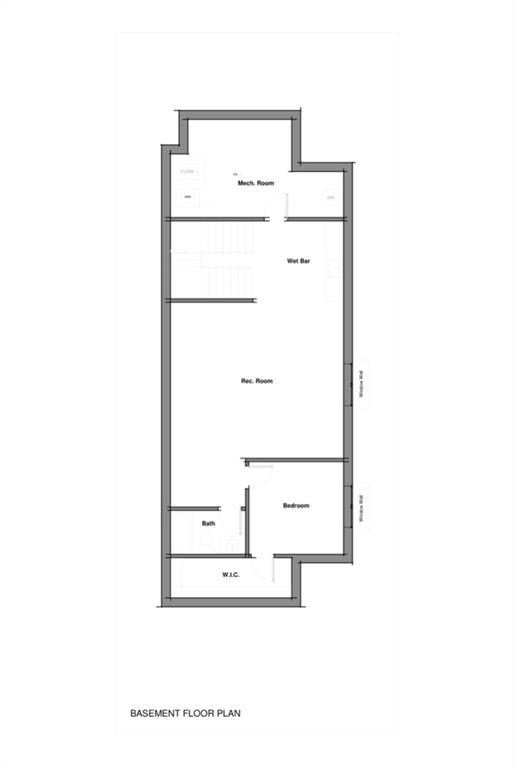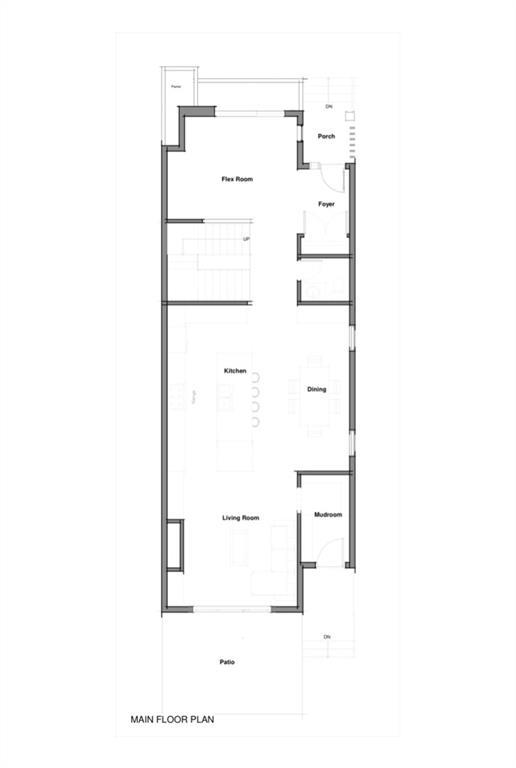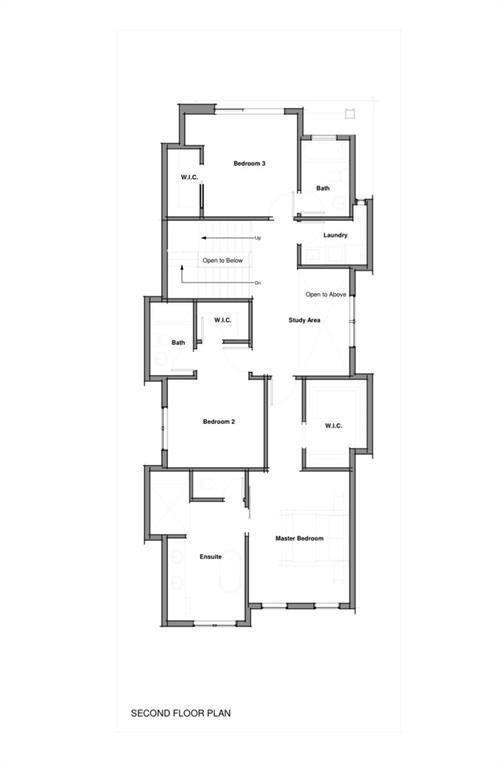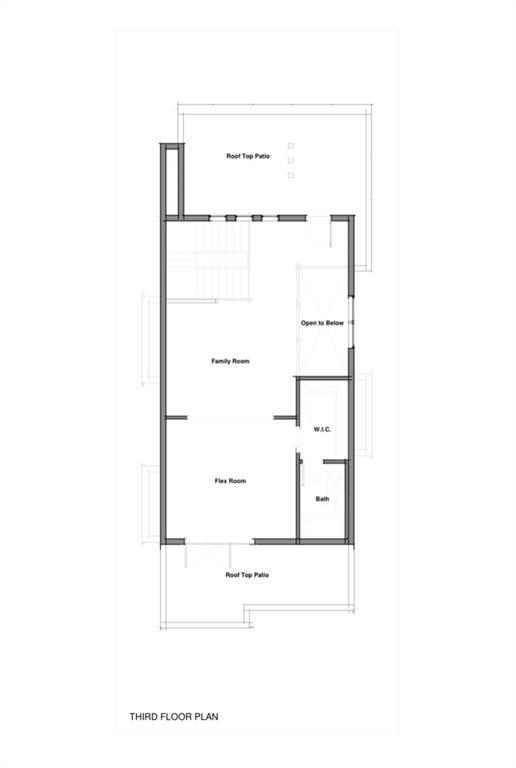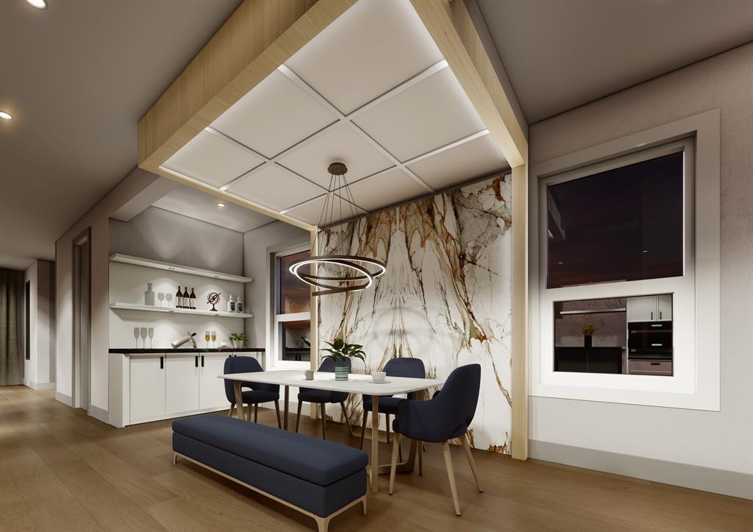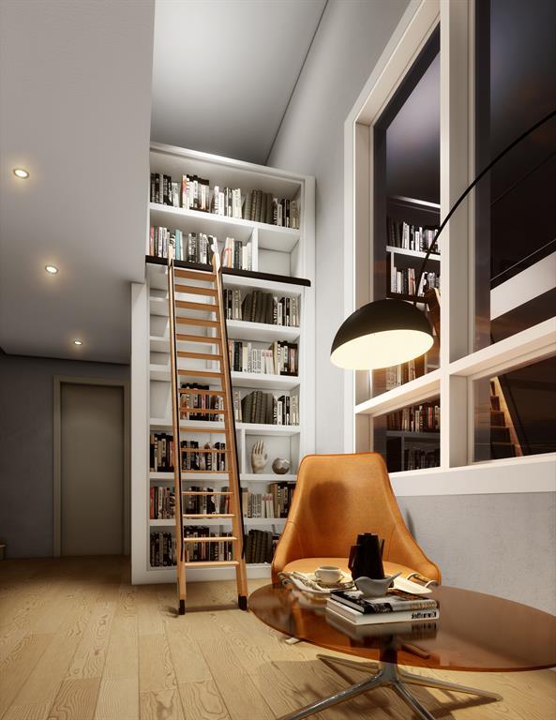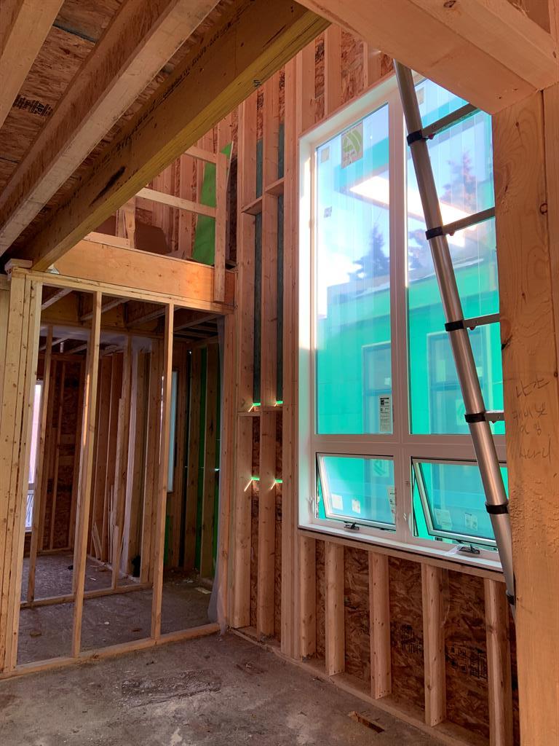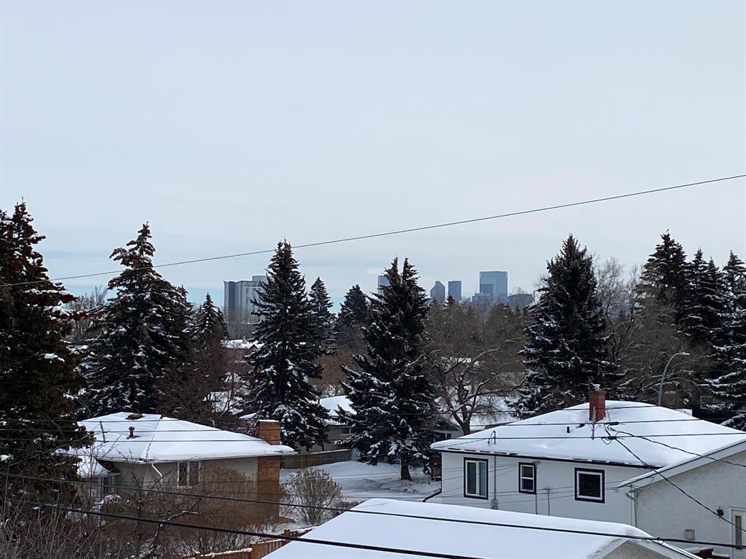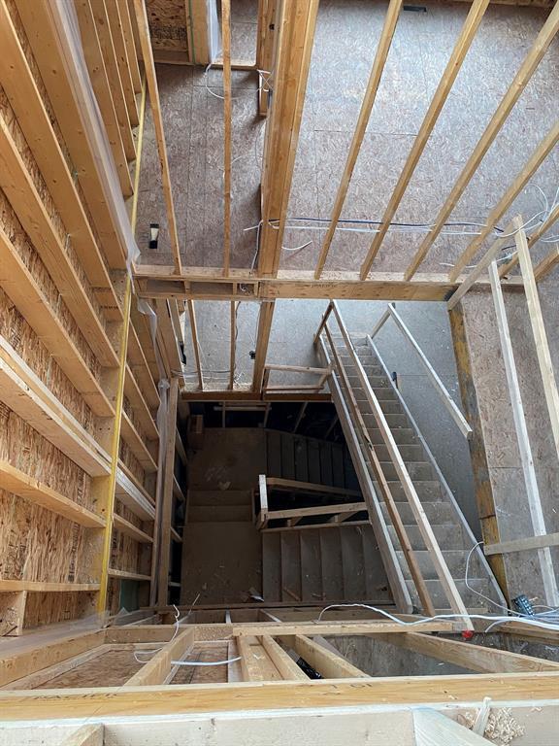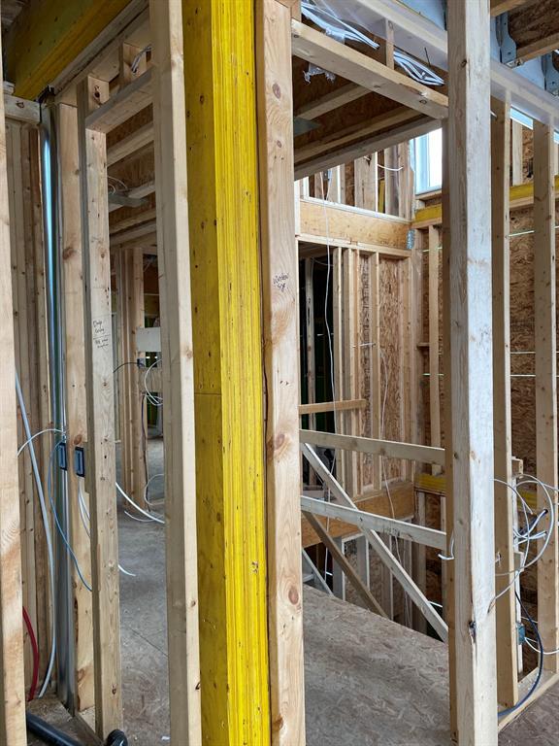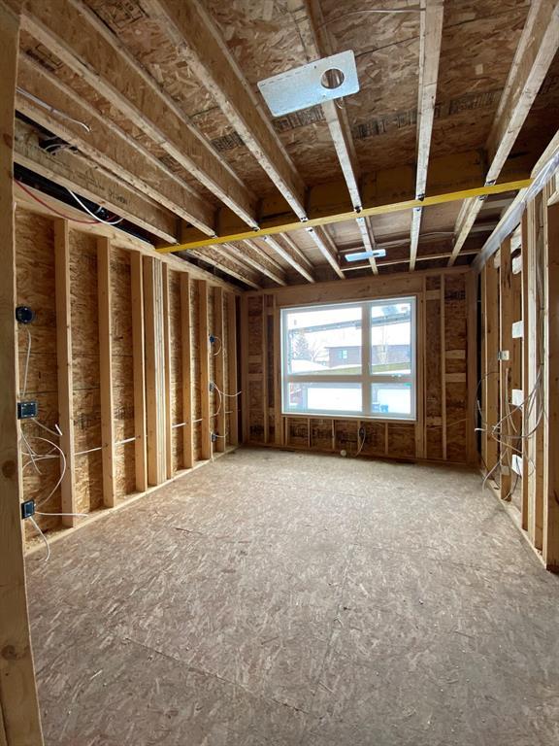- Alberta
- Calgary
1727 23 Ave NW
CAD$1,495,000
CAD$1,495,000 Asking price
1727 23 Avenue NWCalgary, Alberta, T2M1V6
Delisted · Delisted ·
3+162| 3251.27 sqft
Listing information last updated on Sat Jul 08 2023 20:39:04 GMT-0400 (Eastern Daylight Time)

Open Map
Log in to view more information
Go To LoginSummary
IDA2028475
StatusDelisted
Ownership TypeFreehold
Brokered ByGRAND REALTY
TypeResidential House,Detached
Age New building
Land Size3600 sqft|0-4050 sqft
Square Footage3251.27 sqft
RoomsBed:3+1,Bath:6
Detail
Building
Bathroom Total6
Bedrooms Total4
Bedrooms Above Ground3
Bedrooms Below Ground1
AgeNew building
AppliancesRefrigerator,Cooktop - Gas,Dishwasher,Wine Fridge,Range,Microwave,Garburator,Oven - Built-In,Humidifier,Garage door opener,Washer & Dryer,Water Heater - Gas
Basement DevelopmentFinished
Basement TypeFull (Finished)
Construction MaterialPoured concrete,Wood frame
Construction Style AttachmentDetached
Exterior FinishComposite Siding,Concrete,Metal,Stone,Stucco
Fireplace PresentTrue
Fireplace Total2
Fire ProtectionSmoke Detectors
Flooring TypeCarpeted,Hardwood,Tile
Foundation TypePoured Concrete
Half Bath Total1
Heating FuelNatural gas
Heating TypeOther,Forced air,In Floor Heating
Size Interior3251.27 sqft
Stories Total3
Total Finished Area3251.27 sqft
TypeHouse
Land
Size Total3600 sqft|0-4,050 sqft
Size Total Text3600 sqft|0-4,050 sqft
Acreagefalse
AmenitiesGolf Course,Park,Playground,Recreation Nearby
Fence TypeFence
Size Irregular3600.00
Detached Garage
Other
Surrounding
Ammenities Near ByGolf Course,Park,Playground,Recreation Nearby
Community FeaturesGolf Course Development
Zoning DescriptionR-C2
Other
FeaturesSee remarks,Back lane,Wet bar
BasementFinished,Full (Finished)
FireplaceTrue
HeatingOther,Forced air,In Floor Heating
Remarks
Situated in prime inner-city location in advantaged Capitol Hill, on a 30 ft wide lot, steps to Confederation Park, moments to SAIT, University of Calgary and Calgary Downtown, this brand-new 3-storey home offers unparalleled floor plan and exceptional craftsmanship! The contemporary design is truly remarkable inside and out. With a total of 4 bedrooms each with their own ensuite and walk-in closet (potential to have a 5th bedroom on the third floor), about 4000 sq ft of living space, two rooftop patios and a south facing back yard with room for entertainment, this house is thoughtfully intended for modern family living. Entering through an elegant and private front porch, the main floor features a functional office space, Gourmet kitchen including an expansive kitchen island, build-in microwave and oven, high-end kitchen appliances and plenty of build-in storage, as well as a living room filled with lots of nature light. Second floor contains one gorgeous master suite and two additional bedrooms each with their own ensuite and walk-in closet, as well as a high ceiling study area with customized tall window. Top floor features an extensive family room, a flex room which can be converted to a guest suite along with the 3pc bathroom, as well as two stunning rooftop patios: one facing north and the other facing south with downtown view, what a bonus space for summer party and gatherings! Basement is completed with stylish wet bar, spacious recreation room, a 3pc bathroom and an additional guest suite. This house is also built with high quality champagne gold faucets and floating vanity for all floors, modern luxury staircase with glass railing and engineered wood flooring throughout its common aera. This infill is one of the kinds! Contact to take advantage of the presale pricing and the opportunity of customized preferences. (id:22211)
The listing data above is provided under copyright by the Canada Real Estate Association.
The listing data is deemed reliable but is not guaranteed accurate by Canada Real Estate Association nor RealMaster.
MLS®, REALTOR® & associated logos are trademarks of The Canadian Real Estate Association.
Location
Province:
Alberta
City:
Calgary
Community:
Capitol Hill
Room
Room
Level
Length
Width
Area
Primary Bedroom
Second
11.68
25.00
291.99
3.56 M x 7.62 M
5pc Bathroom
Second
12.01
16.67
200.13
3.66 M x 5.08 M
Bedroom
Second
11.09
18.83
208.83
3.38 M x 5.74 M
3pc Bathroom
Second
4.99
8.43
42.05
1.52 M x 2.57 M
Study
Second
11.19
12.34
138.01
3.41 M x 3.76 M
Bedroom
Second
14.99
11.84
177.58
4.57 M x 3.61 M
3pc Bathroom
Second
4.99
8.17
40.74
1.52 M x 2.49 M
Laundry
Second
7.68
5.18
39.80
2.34 M x 1.58 M
Family
Third
14.99
12.99
194.80
4.57 M x 3.96 M
Bonus
Third
14.99
13.68
205.13
4.57 M x 4.17 M
3pc Bathroom
Third
4.99
8.66
43.19
1.52 M x 2.64 M
Recreational, Games
Bsmt
20.01
19.00
380.17
6.10 M x 5.79 M
Wine Cellar
Bsmt
8.99
4.99
44.83
2.74 M x 1.52 M
Furnace
Bsmt
12.01
11.32
135.92
3.66 M x 3.45 M
Bedroom
Bsmt
10.99
9.68
106.37
3.35 M x 2.95 M
3pc Bathroom
Bsmt
8.66
4.99
43.19
2.64 M x 1.52 M
Office
Main
14.99
11.68
175.12
4.57 M x 3.56 M
Dining
Main
8.33
19.00
158.30
2.54 M x 5.79 M
Kitchen
Main
12.66
19.00
240.57
3.86 M x 5.79 M
Living
Main
14.99
14.99
224.80
4.57 M x 4.57 M
2pc Bathroom
Main
5.58
4.99
27.81
1.70 M x 1.52 M
Other
Main
5.58
10.01
55.81
1.70 M x 3.05 M
Foyer
Main
5.84
6.66
38.89
1.78 M x 2.03 M
Book Viewing
Your feedback has been submitted.
Submission Failed! Please check your input and try again or contact us

