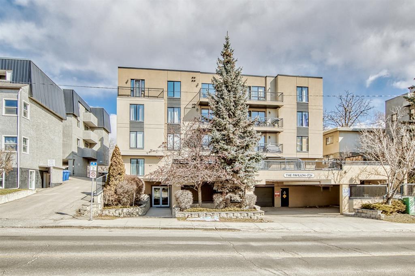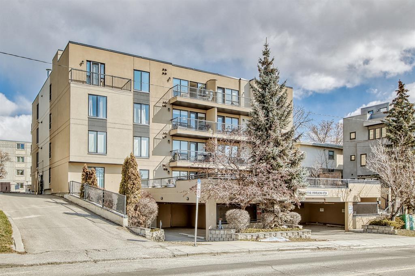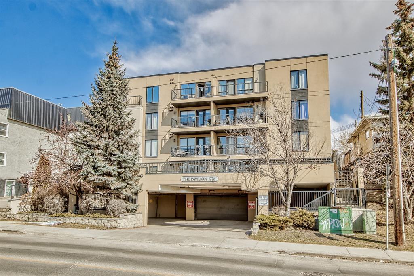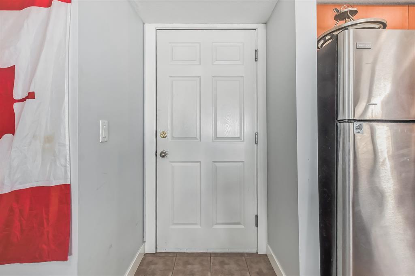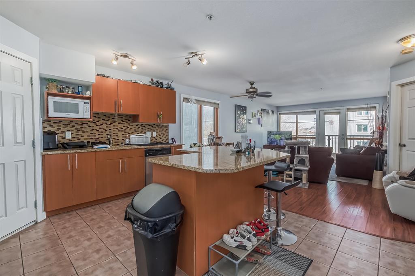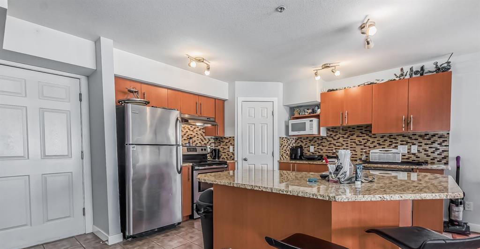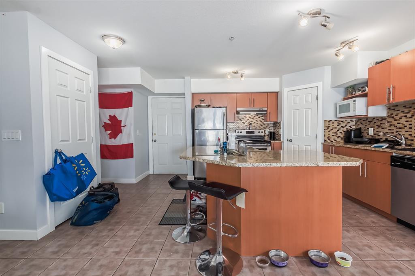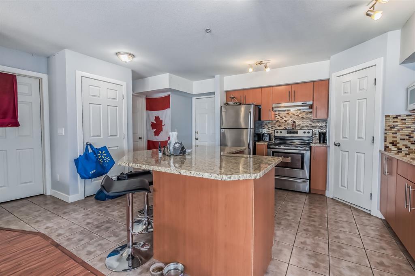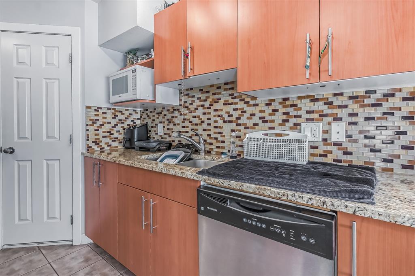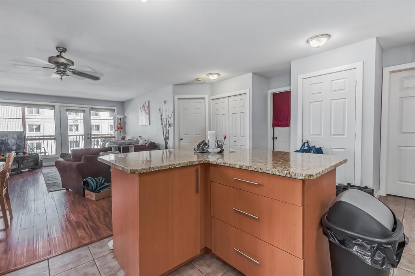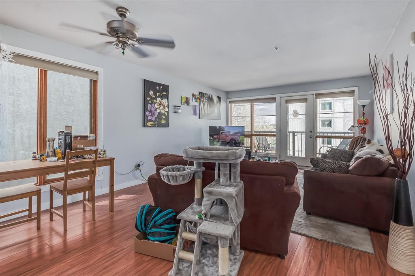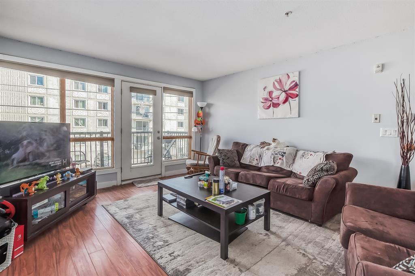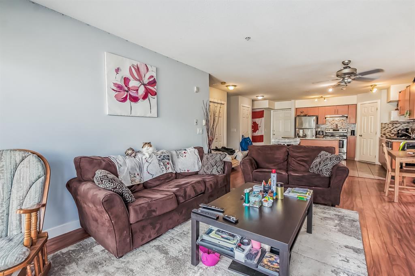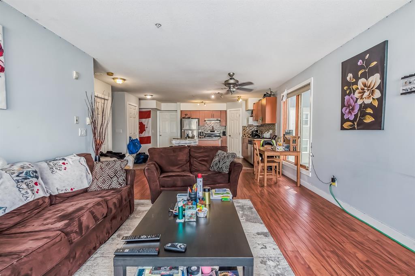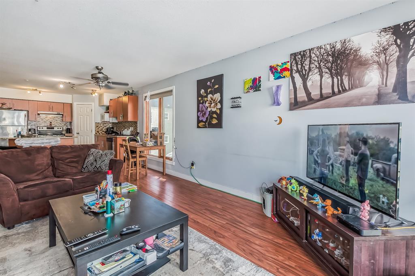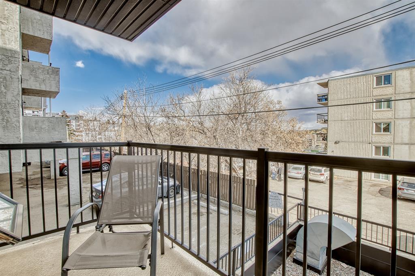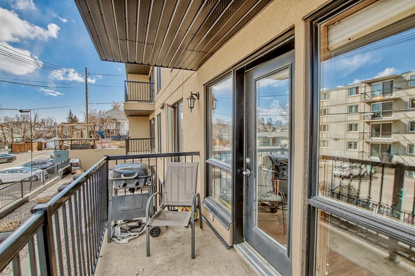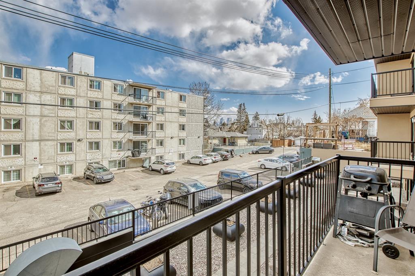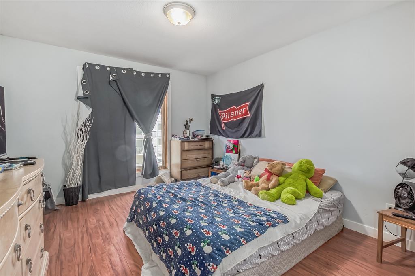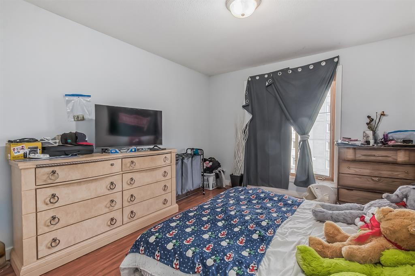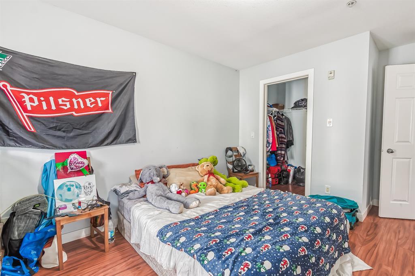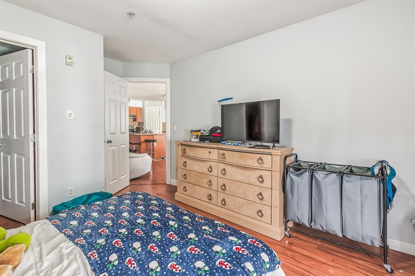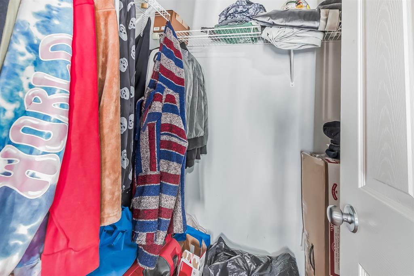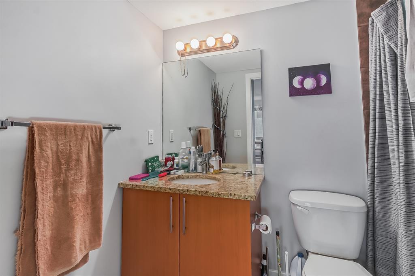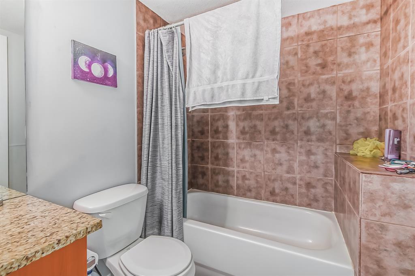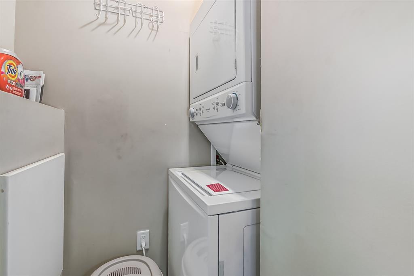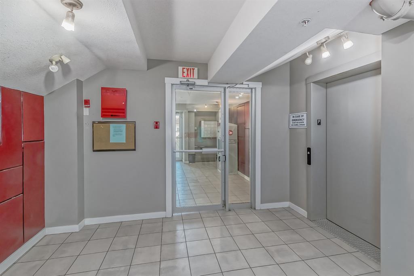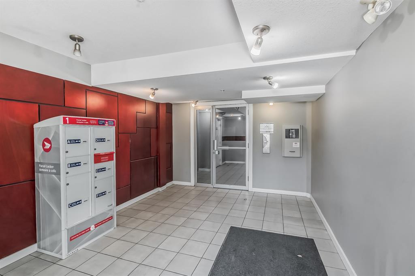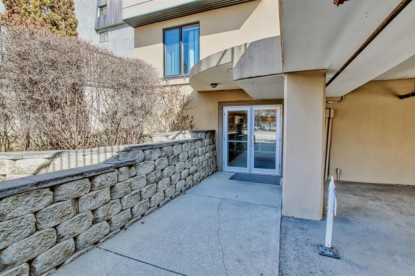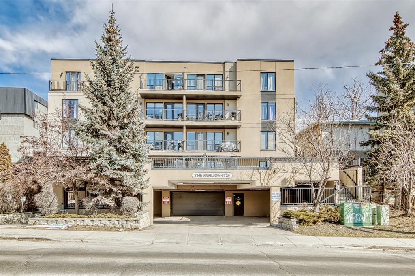- Alberta
- Calgary
1724 26 Ave SW
CAD$238,500
CAD$238,500 Asking price
205 1724 26 Avenue SWCalgary, Alberta, T2T1C8
Delisted · Delisted ·
111| 802 sqft
Listing information last updated on Wed Aug 02 2023 22:14:49 GMT-0400 (Eastern Daylight Time)

Open Map
Log in to view more information
Go To LoginSummary
IDA2040865
StatusDelisted
Ownership TypeCondominium/Strata
Brokered ByGREATER CALGARY REAL ESTATE
TypeResidential Apartment
AgeConstructed Date: 2005
Land SizeUnknown
Square Footage802 sqft
RoomsBed:1,Bath:1
Maint Fee546.94 / Monthly
Maint Fee Inclusions
Detail
Building
Bathroom Total1
Bedrooms Total1
Bedrooms Above Ground1
AppliancesWasher,Refrigerator,Dishwasher,Stove,Dryer,Hood Fan,Window Coverings
Architectural StyleLow rise
Basement TypeNone
Constructed Date2005
Construction MaterialWood frame
Construction Style AttachmentAttached
Cooling TypeNone
Fireplace PresentFalse
Flooring TypeCeramic Tile,Laminate
Foundation TypePoured Concrete
Half Bath Total0
Heating FuelNatural gas
Heating TypeIn Floor Heating
Size Interior802 sqft
Stories Total4
Total Finished Area802 sqft
TypeApartment
Land
Size Total TextUnknown
Acreagefalse
Surrounding
Community FeaturesPets Allowed With Restrictions
Zoning DescriptionM-C2
Other
FeaturesParking
BasementNone
FireplaceFalse
HeatingIn Floor Heating
Unit No.205
Remarks
Investor Alert!! This open concept unit is perfect for executives, families, roommates and empty nesters! This OVERSIZED 1 bed/1 full bath unit in the Pavilions has over 800sqft of LIVING SPACE in this SPACIOUS unit w/IN FLOOR HEAT + TON OF UPGRADES that will be appreciated by MANY! Large windows make the living areas bright and open. The beautifully updated kitchen features a large granite island with ton of counter space, stainless steel appliances and lots of storage. Nice sized living room and dining area off the kitchen makes this unit perfect for entertaining. The large master bedroom features a walk-through closet. Step outside to your large balcony complete with CITY VIEWS and enjoy a morning coffee or a glass of wine in the evening. Property is close to Tennis Courts, Public Pool, Shopping and Parks. An underground parking stall offers a secure space for your vehicle. No Car? No Problem! Easy access to transit & Downtown. Perfectly situated within walking distance to the trendy neighborhoods of Marda Loop and 17th Ave SW. Call to book a showing today! (id:22211)
The listing data above is provided under copyright by the Canada Real Estate Association.
The listing data is deemed reliable but is not guaranteed accurate by Canada Real Estate Association nor RealMaster.
MLS®, REALTOR® & associated logos are trademarks of The Canadian Real Estate Association.
Location
Province:
Alberta
City:
Calgary
Community:
Bankview
Room
Room
Level
Length
Width
Area
Other
Main
6.50
6.43
41.77
6.50 Ft x 6.42 Ft
Living
Main
15.32
13.09
200.57
15.33 Ft x 13.08 Ft
Dining
Main
6.33
11.42
72.29
6.33 Ft x 11.42 Ft
Kitchen
Main
11.58
12.76
147.81
11.58 Ft x 12.75 Ft
Laundry
Main
4.49
5.68
25.51
4.50 Ft x 5.67 Ft
Primary Bedroom
Main
11.15
13.16
146.76
11.17 Ft x 13.17 Ft
Other
Main
6.33
5.18
32.82
6.33 Ft x 5.17 Ft
4pc Bathroom
Main
6.00
8.33
50.03
6.00 Ft x 8.33 Ft
Other
Main
12.76
4.92
62.81
12.75 Ft x 4.92 Ft
Book Viewing
Your feedback has been submitted.
Submission Failed! Please check your input and try again or contact us

