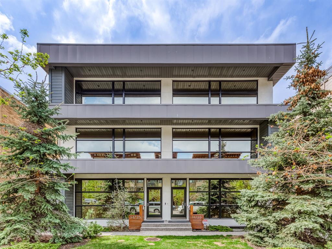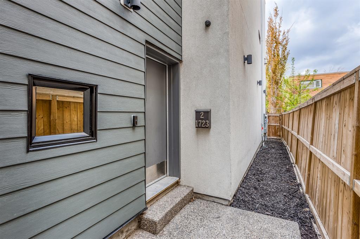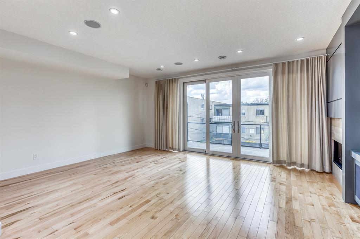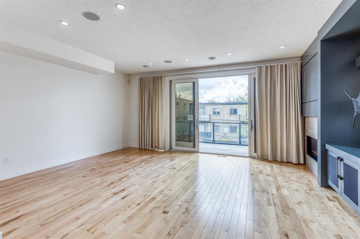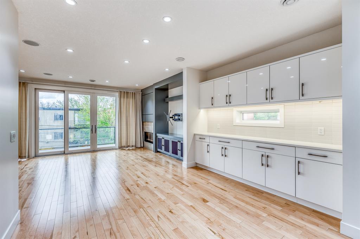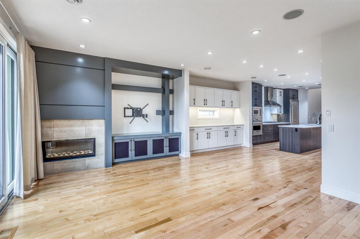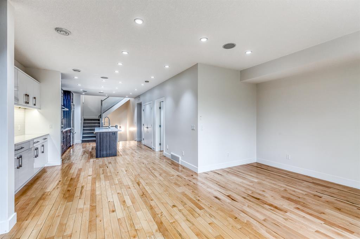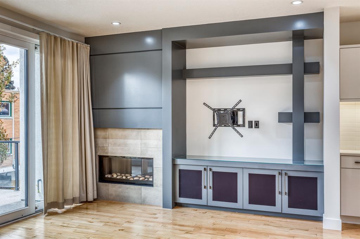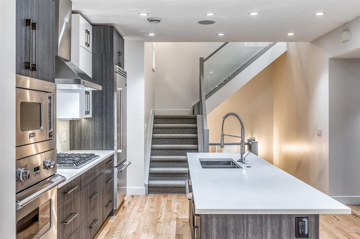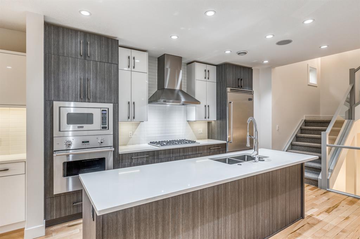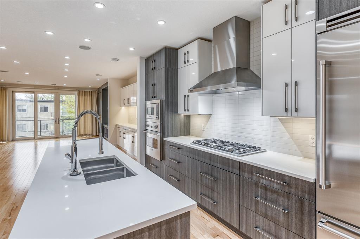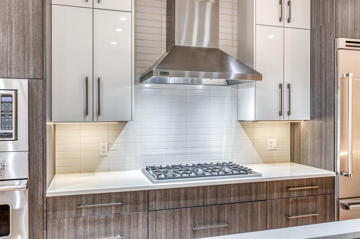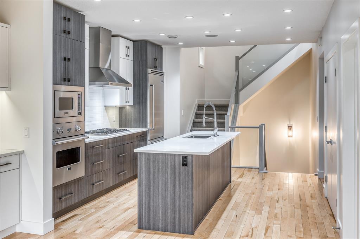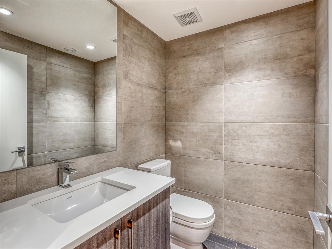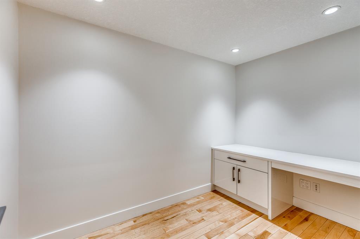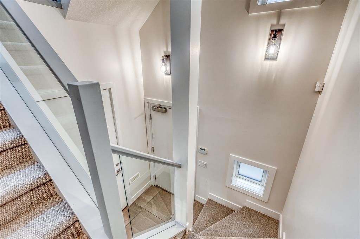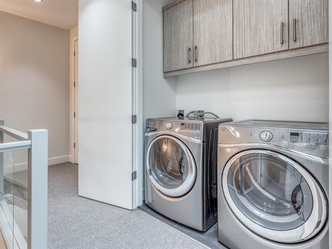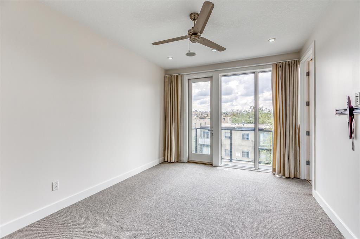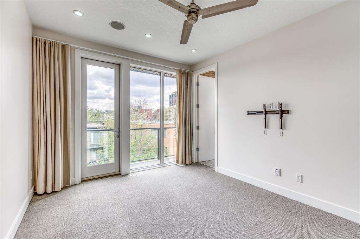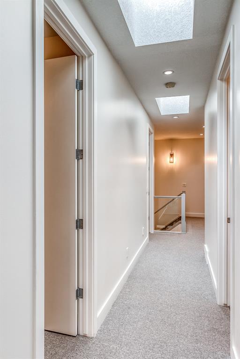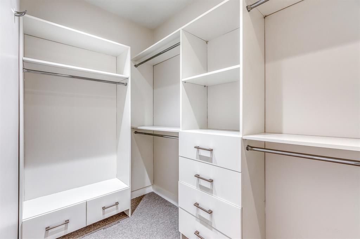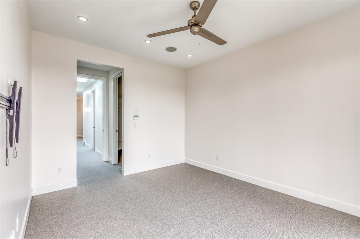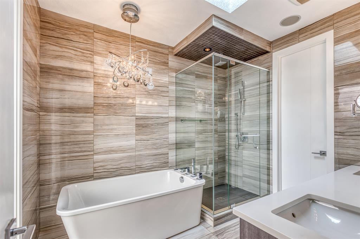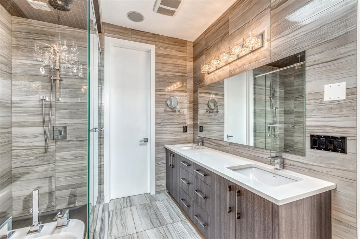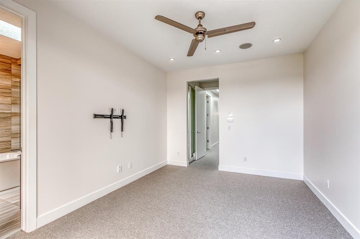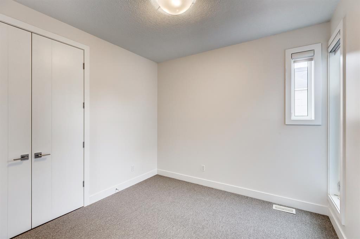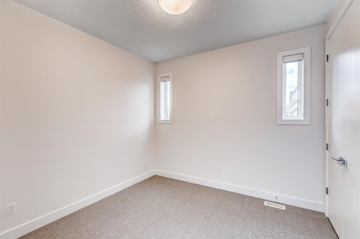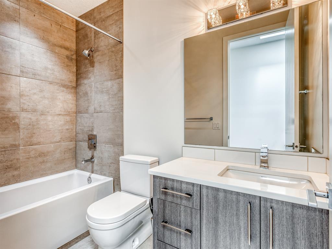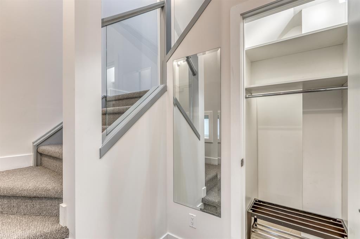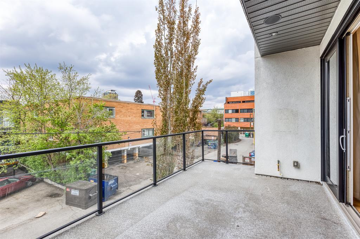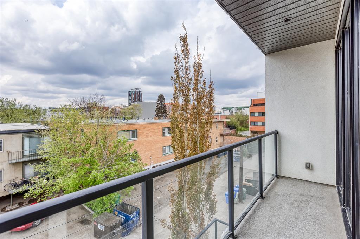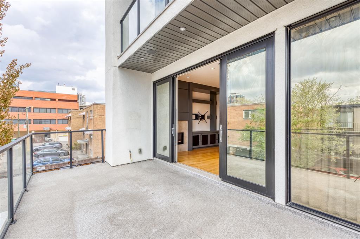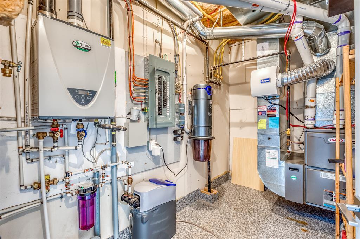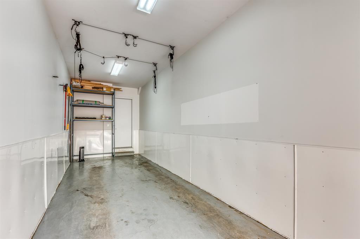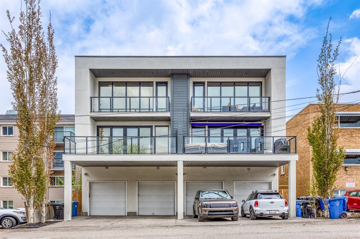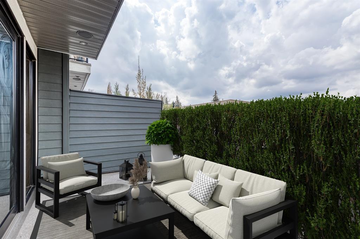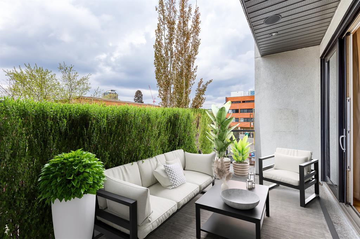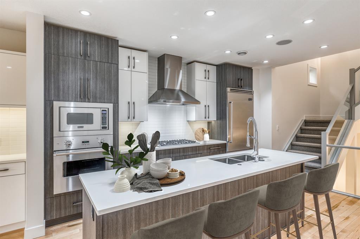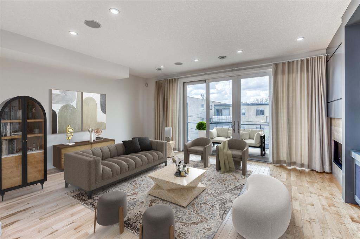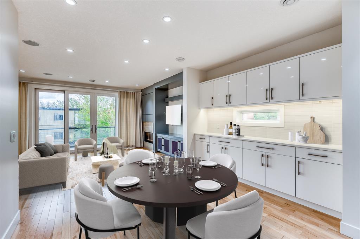- Alberta
- Calgary
1723 10 St SW
CAD$809,000
CAD$809,000 Asking price
2 1723 10 Street SWCalgary, Alberta, T2T3E9
Delisted
333| 1848.38 sqft
Listing information last updated on Thu Jul 13 2023 12:16:39 GMT-0400 (Eastern Daylight Time)

Open Map
Log in to view more information
Go To LoginSummary
IDA2048512
StatusDelisted
Ownership TypeCondominium/Strata
Brokered BySOTHEBY'S INTERNATIONAL REALTY CANADA
TypeResidential Townhouse,Attached
AgeConstructed Date: 2013
Land SizeUnknown
Square Footage1848.38 sqft
RoomsBed:3,Bath:3
Maint Fee356.77 / Monthly
Maint Fee Inclusions
Detail
Building
Bathroom Total3
Bedrooms Total3
Bedrooms Above Ground3
AppliancesRefrigerator,Water softener,Gas stove(s),Dishwasher,Oven,Microwave,Garburator,Microwave Range Hood Combo,Humidifier,Garage door opener,Washer & Dryer,Water Heater - Tankless
Basement TypeNone
Constructed Date2013
Construction MaterialPoured concrete
Construction Style AttachmentAttached
Cooling TypeCentral air conditioning
Exterior FinishConcrete,Stone,Stucco
Fireplace PresentTrue
Fireplace Total1
Fire ProtectionAlarm system,Smoke Detectors
Flooring TypeCarpeted,Ceramic Tile,Hardwood,Tile
Foundation TypePoured Concrete
Half Bath Total1
Heating TypeForced air
Size Interior1848.38 sqft
Stories Total3
Total Finished Area1848.38 sqft
TypeRow / Townhouse
Land
Size Total TextUnknown
Acreagefalse
Fence TypeFence
Landscape FeaturesUnderground sprinkler
Exposed Aggregate
Attached Garage
Garage
Heated Garage
Tandem
Surrounding
Community FeaturesPets Allowed With Restrictions
Zoning DescriptionM-C2
Other
FeaturesBack lane,French door,Closet Organizers,No Smoking Home,Parking
BasementNone
FireplaceTrue
HeatingForced air
Unit No.2
Remarks
Welcome to the Quatro, just steps away from the shops and restaurants in the bustling community of Lower Mount Royal; directly off of 17th Avenue SW. This contemporary fourplex allows you to enjoy the urban uptown lifestyle coupled with the opportunity to have Western Canada as the designated high school. This three bedroom, three bathroom condo offers high end appliances, a stunning upgraded modern kitchen, central vacuum, and western exposure off the great room deck. The master bedroom has an additional deck access with floor to ceiling windows, adjacent the modern ensuite with a custom shower and a large soaking tub. The full size high efficiency washer and dryer are located on the upper level. The attached double tandem garage is fully insulated, new paint on both the floor and walls in addition to parking in your private driveway. This unit has been freshly painted white; has new carpet installed through out. Please note unit #2 is the back unit - I've attached some virtual photos offering a solution to the balcony facing the alley.Directions: Parking available on the street or in the first driveway north side in the alley. (id:22211)
The listing data above is provided under copyright by the Canada Real Estate Association.
The listing data is deemed reliable but is not guaranteed accurate by Canada Real Estate Association nor RealMaster.
MLS®, REALTOR® & associated logos are trademarks of The Canadian Real Estate Association.
Location
Province:
Alberta
City:
Calgary
Community:
Lower Mount Royal
Room
Room
Level
Length
Width
Area
Kitchen
Second
15.09
8.17
123.29
15.08 Ft x 8.17 Ft
Living
Second
19.75
14.34
283.17
19.75 Ft x 14.33 Ft
Other
Second
20.41
9.68
197.51
20.42 Ft x 9.67 Ft
Dining
Second
12.66
8.17
103.46
12.67 Ft x 8.17 Ft
Office
Second
9.91
6.43
63.71
9.92 Ft x 6.42 Ft
Furnace
Second
10.66
6.43
68.57
10.67 Ft x 6.42 Ft
2pc Bathroom
Second
6.17
4.76
29.34
6.17 Ft x 4.75 Ft
Laundry
Third
5.91
2.66
15.69
5.92 Ft x 2.67 Ft
Primary Bedroom
Third
13.91
10.93
151.98
13.92 Ft x 10.92 Ft
Bedroom
Third
10.43
10.24
106.80
10.42 Ft x 10.25 Ft
4pc Bathroom
Third
8.92
4.92
43.92
8.92 Ft x 4.92 Ft
Other
Third
15.81
3.18
50.33
15.83 Ft x 3.17 Ft
Bedroom
Third
10.43
10.24
106.80
10.42 Ft x 10.25 Ft
5pc Bathroom
Third
13.91
8.43
117.29
13.92 Ft x 8.42 Ft
Book Viewing
Your feedback has been submitted.
Submission Failed! Please check your input and try again or contact us

