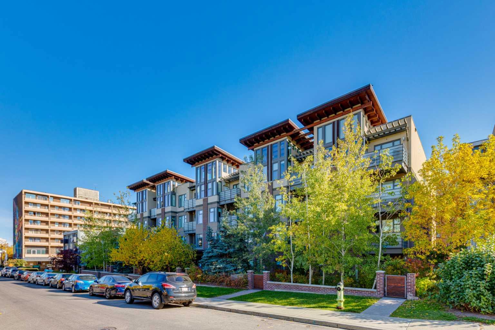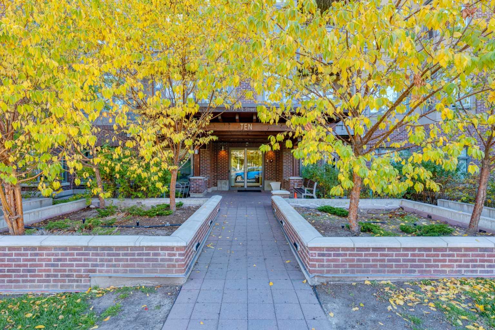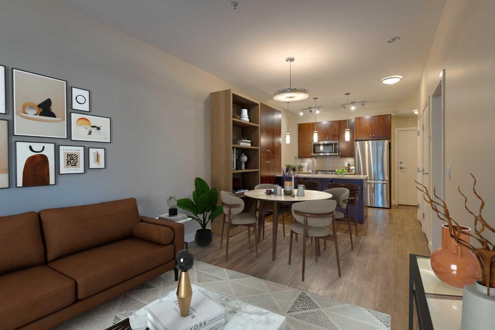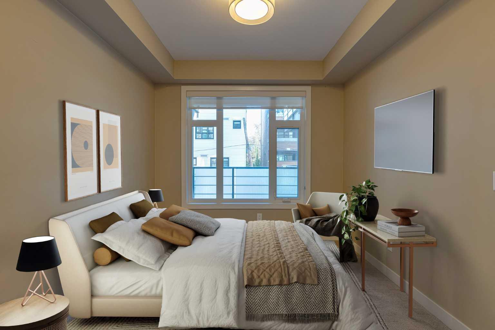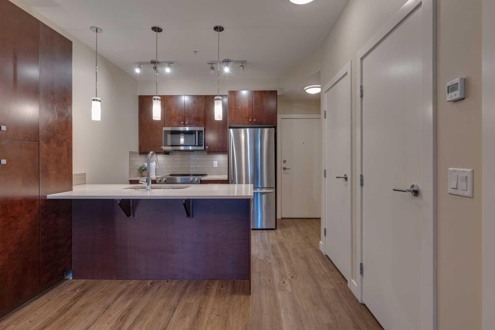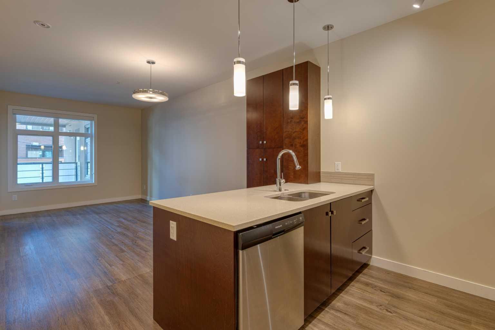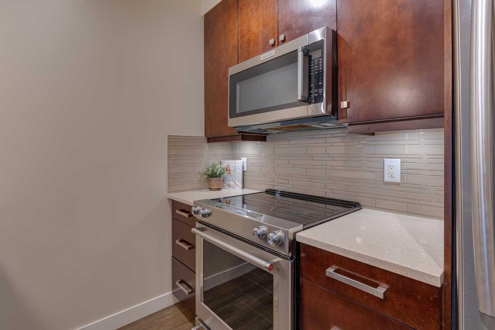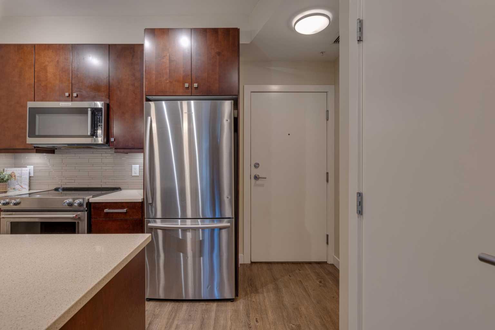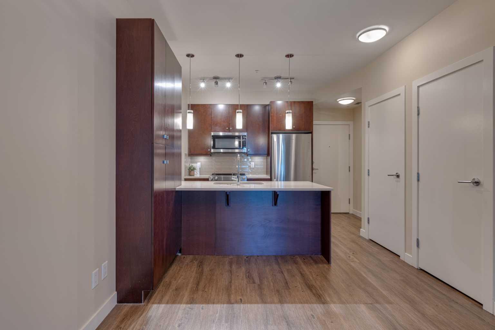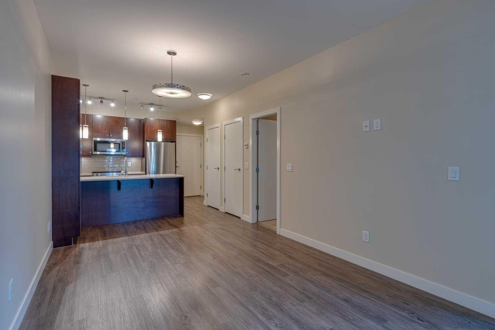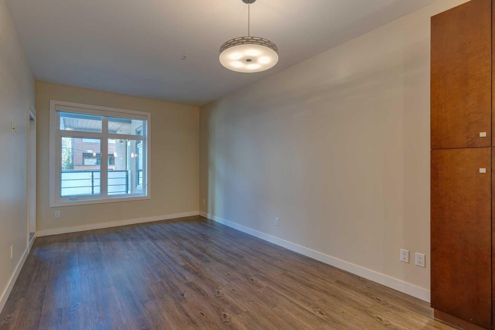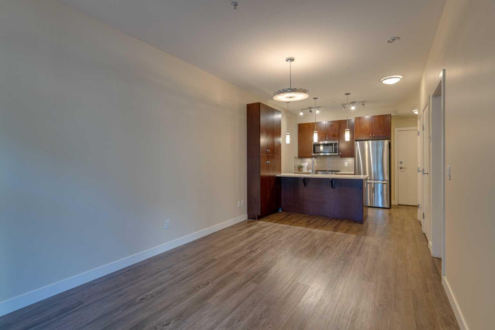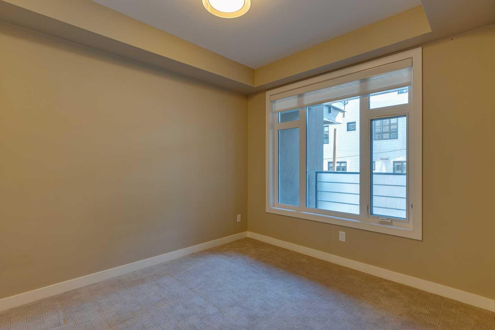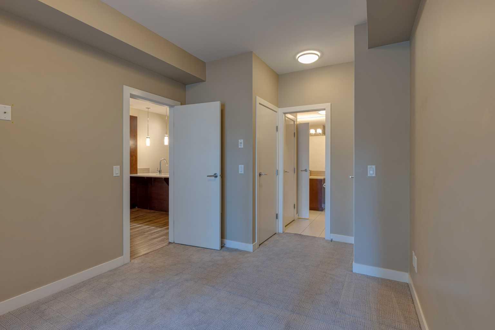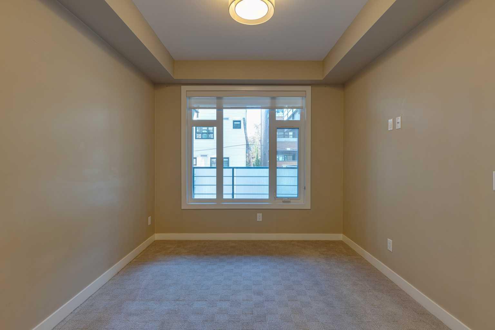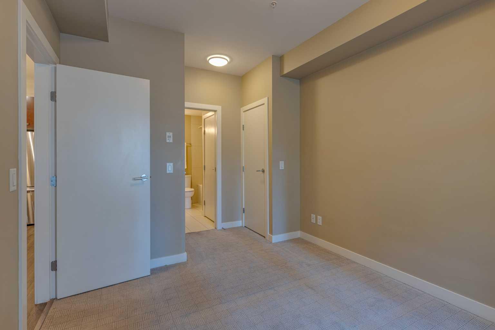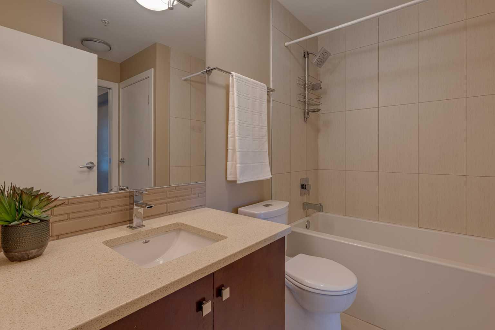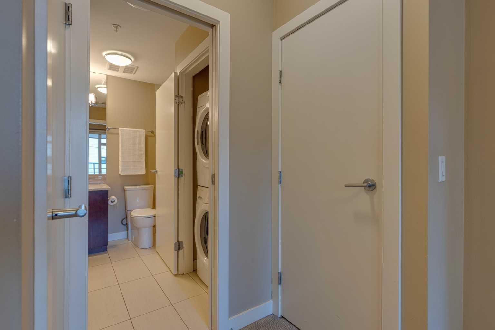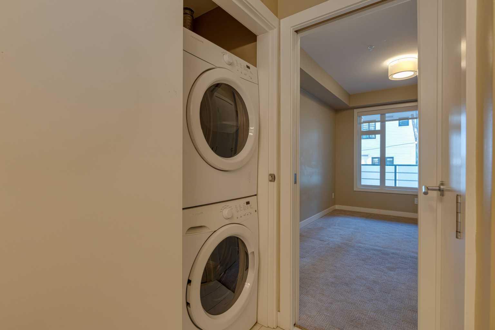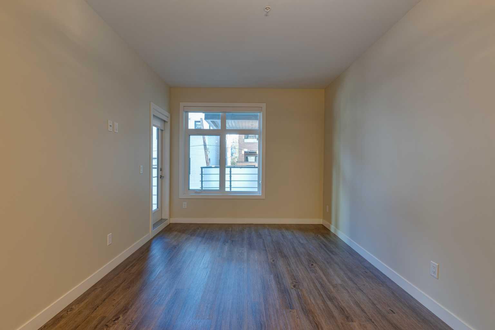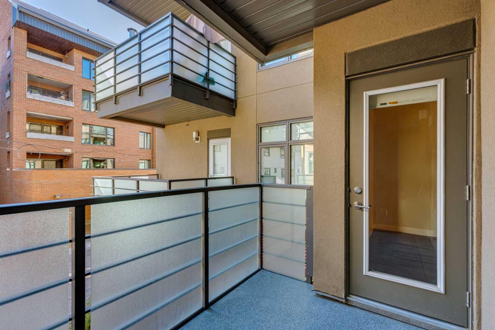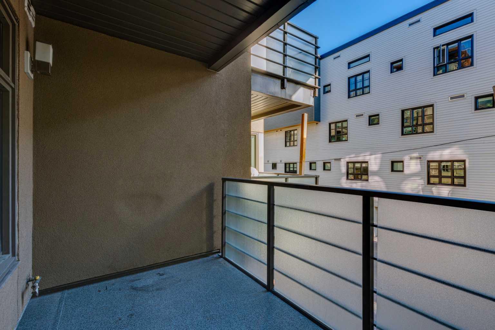- Alberta
- Calgary
1720 10 St SW
SoldCAD$xxx,xxx
CAD$298,000 Asking price
211 1720 10 Street SWCalgary, Alberta, T2T3E8
Sold
111
Listing information last updated on Mon Jan 20 2025 15:00:07 GMT-0500 (Eastern Standard Time)

Open Map
Log in to view more information
Go To LoginSummary
IDA2169602
StatusSold
Ownership TypePrivate
PossessionImmediate
Brokered BySotheby's International Realty Canada
TypeResidential Apartment,Low Rise (2-4 stories),Low-Rise(1-4)
AgeConstructed Date: 2015
RoomsBed:1,Bath:1
Maint Fee391.76 / Monthly
Maint Fee Inclusions
Detail
Building
Bathroom Total1
Bedrooms Total1
Bedrooms Above Ground1
AppliancesWasher,Refrigerator,Dishwasher,Stove,Dryer,Microwave,Microwave Range Hood Combo,Window Coverings
Architectural StyleLow rise
Constructed Date2015
Construction MaterialWood frame
Construction Style AttachmentAttached
Cooling TypeNone
Exterior FinishBrick,Stucco
Fireplace PresentFalse
Flooring TypeCarpeted,Laminate,Tile
Foundation TypePoured Concrete
Half Bath Total0
Heating TypeIn Floor Heating
Size Interior524.29 sqft
Stories Total4
Total Finished Area524.29 sqft
TypeApartment
Occupant TypeVacant
Condo NameMount Royal Condo
AppliancesDishwasher,Dryer,Electric Stove,Microwave,Microwave Hood Fan,Refrigerator,Washer,Window Coverings
FlooringCarpet,Laminate,Tile
Foundation DetailsPoured Concrete
Four Piece Bath1
RoofMetal
SUITENo
Common Walls2+ Common Walls
CoolingNone
Patio And Porch FeaturesBalcony(s)
Land
Size Total TextUnknown
Acreagefalse
AmenitiesPlayground,Shopping
Garage
Heated Garage
Underground
Surrounding
Ammenities Near ByPlayground,Shopping
Community FeaturesPlayground,Shopping Nearby,Sidewalks,Walking/Bike Paths
Exterior FeaturesBalcony
Zoning DescriptionM-C2
Community FeaturesPlayground,Shopping Nearby,Sidewalks,Walking/Bike Paths
County Or ParishCalgary
Other
Association Fee391.76
Association Fee FrequencyMonthly
Association Fee IncludesCommon Area Maintenance,Heat,Insurance,Maintenance Grounds,Parking,Professional Management,Sewer,Snow Removal,Trash,Water
FeaturesParking
RestrictionsPet Restrictions or Board approval Required
Association Fee391.76
Association Fee FrequencyMonthly
Association Fee IncludesCommon Area Maintenance,Heat,Insurance,Maintenance Grounds,Parking,Professional Management,Sewer,Snow Removal,Trash,Water
Interior FeaturesQuartz Counters
Laundry FeaturesIn Bathroom
HeatingIn Floor
Unit No.211
ExposureW
Remarks
Welcome to modern city living within the impressive TEN building, located in the sought after community of Lower Mount Royal!
Step inside this second floor suite with an open plan that presents a living area with access to a private patio, dining area with a feature wall and a kitchen that’s tastefully finished with quartz counter tops, island/eating bar & plenty of storage. The unit includes a stainless steel appliance package and in-suite laundry. Heated underground parking plus a dedicated assigned storage locker and a separate communal bike storage make this unit perfect for first time homebuyers and investors alike. It’s a perfect hands-off investment!
Just steps away from the vibrant 17th Ave, this property has many urban conveniences around such as shops & restaurants, public transit, schools, walking pathways & close proximity to downtown and the Bow River. Immediate possession is available!
Schedule your tour today to see this exceptionally designed, move-in ready suite in one of Calgary's most desirable neighbourhoods.
The listing data is provided under copyright by Pillar 9™.
The listing data is deemed reliable but is not guaranteed accurate by Pillar 9™ nor RealMaster.
Location
Province:
Alberta
City:
Calgary
Community:
Lower mount royal
Room
Room
Level
Length
Width
Area
Kitchen
Main
8.67
8.58
74.39
Dining Room
Main
10.17
7.25
73.71
Living Room
Main
11.00
10.17
111.83
Laundry
Main
3.00
2.75
8.25
Bedroom - Primary
Main
11.25
9.67
108.75
4pc Bathroom
Main
8.08
4.83
39.07
Foyer
Main
5.42
3.75
20.31
Balcony
Main
9.42
6.42
60.42
Book Viewing
Your feedback has been submitted.
Submission Failed! Please check your input and try again or contact us

