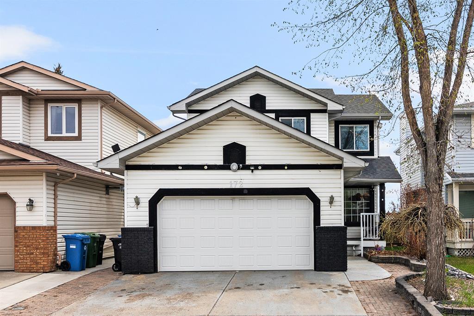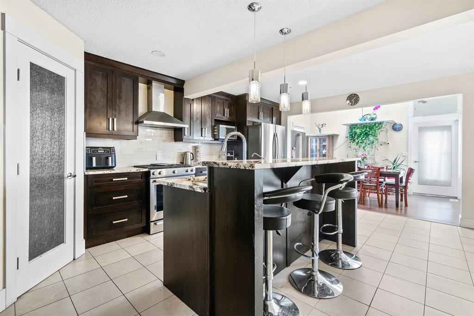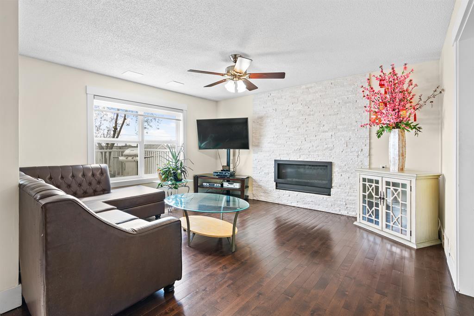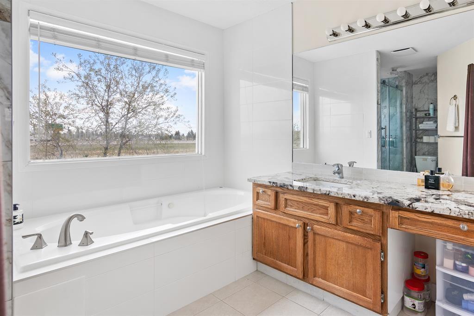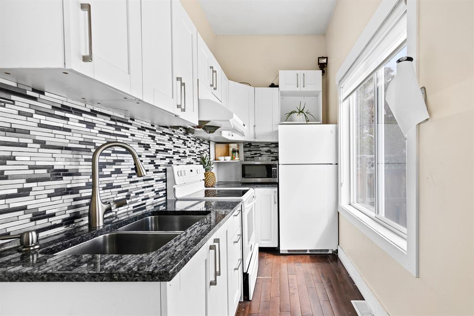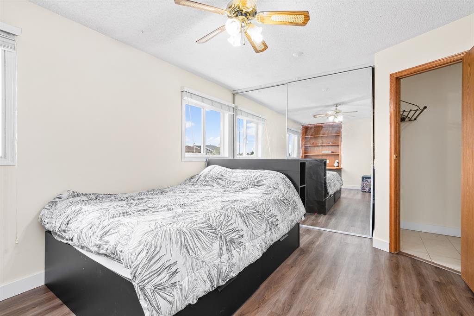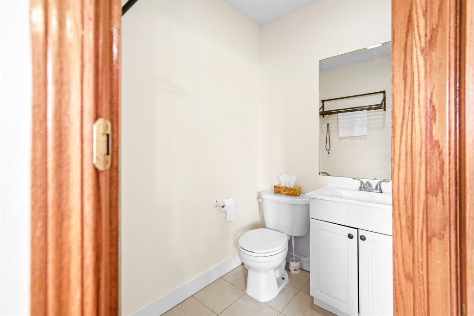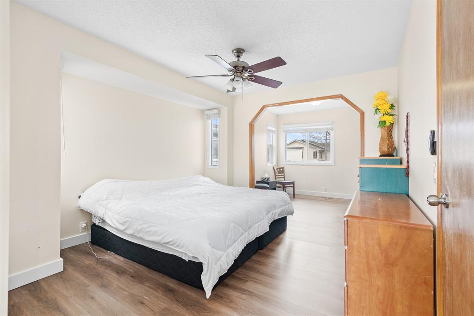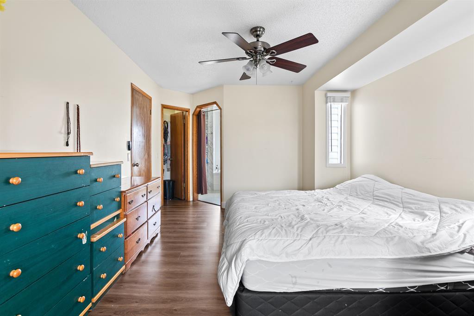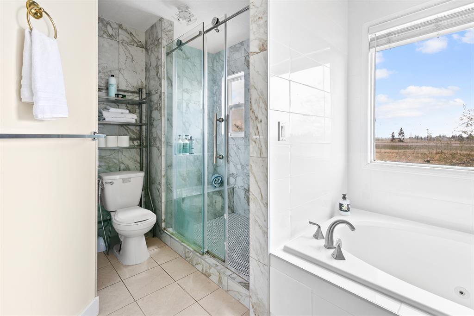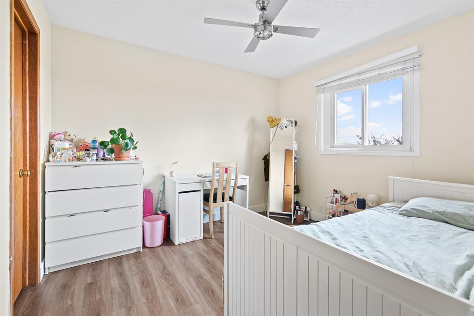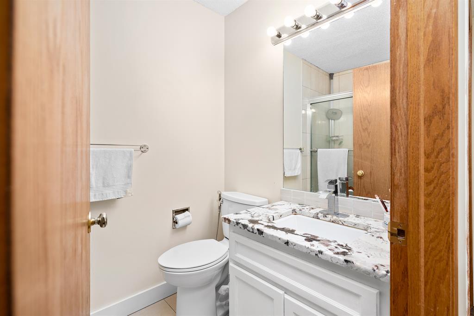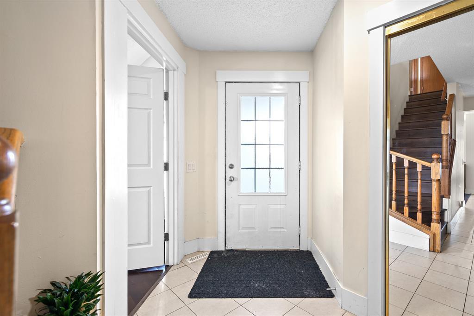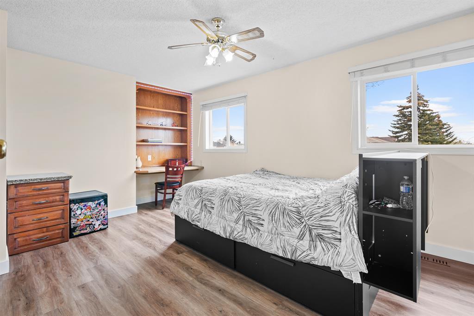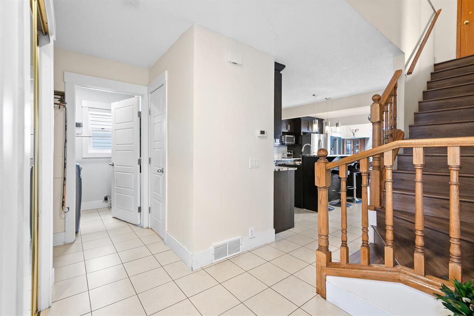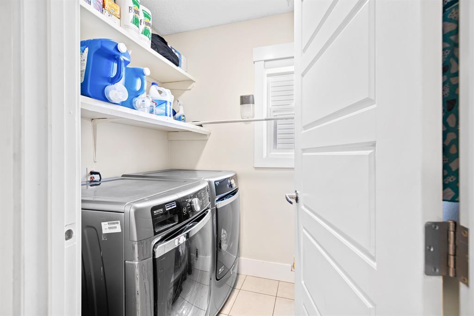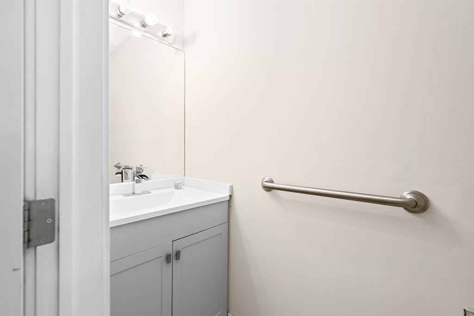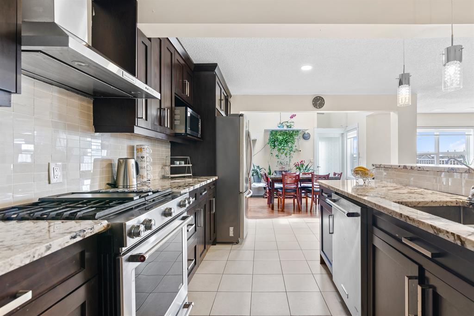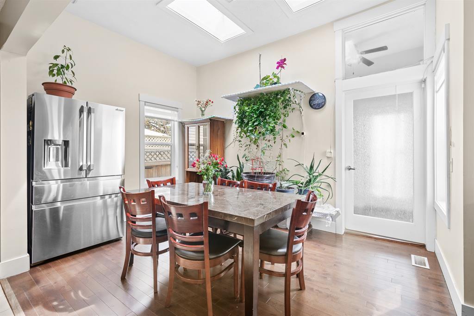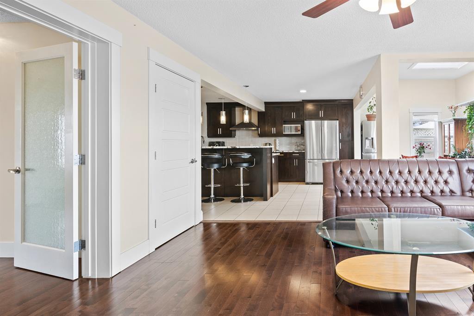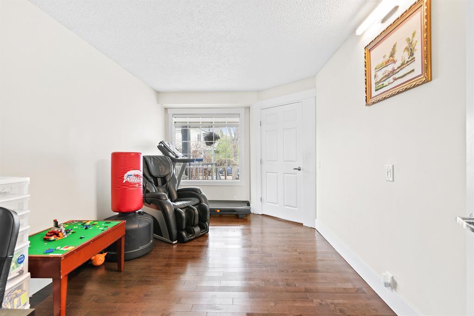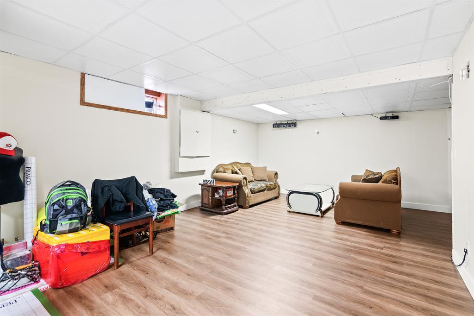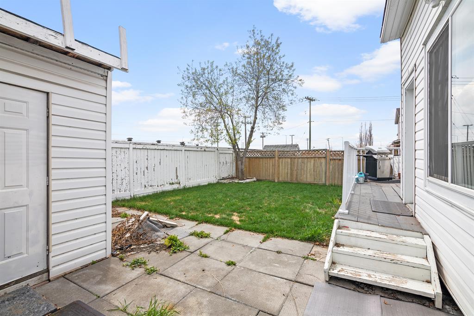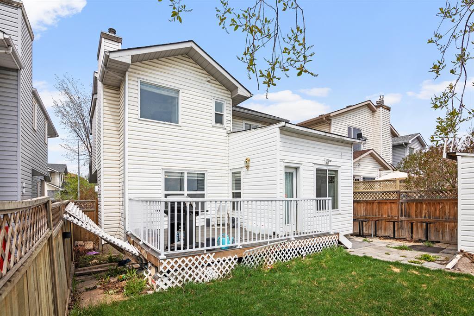- Alberta
- Calgary
172 Eldorado Close
CAD$650,000
CAD$650,000 Asking price
172 Eldorado CloseCalgary, Alberta, T1Y6T4
Delisted
3+134| 2030 sqft
Listing information last updated on Wed Aug 16 2023 09:12:00 GMT-0400 (Eastern Daylight Time)

Open Map
Log in to view more information
Go To LoginSummary
IDA2046042
StatusDelisted
Ownership TypeFreehold
Brokered ByREAL BROKER
TypeResidential House,Detached
AgeConstructed Date: 1992
Land Size400 m2|4051 - 7250 sqft
Square Footage2030 sqft
RoomsBed:3+1,Bath:3
Detail
Building
Bathroom Total3
Bedrooms Total4
Bedrooms Above Ground3
Bedrooms Below Ground1
AppliancesRefrigerator,Gas stove(s),Dishwasher,Microwave,Hood Fan,Garage door opener,Washer & Dryer
Basement DevelopmentFinished
Basement TypeFull (Finished)
Constructed Date1992
Construction MaterialWood frame
Construction Style AttachmentDetached
Cooling TypeNone
Exterior FinishBrick,Vinyl siding
Fireplace PresentTrue
Fireplace Total1
Flooring TypeHardwood,Tile,Vinyl
Foundation TypePoured Concrete
Half Bath Total1
Heating FuelNatural gas
Heating TypeForced air
Size Interior2030 sqft
Stories Total2
Total Finished Area2030 sqft
TypeHouse
Land
Size Total400 m2|4,051 - 7,250 sqft
Size Total Text400 m2|4,051 - 7,250 sqft
Acreagefalse
Fence TypeFence
Size Irregular400.00
Surrounding
Zoning DescriptionR-C2
BasementFinished,Full (Finished)
FireplaceTrue
HeatingForced air
Remarks
This spacious home boasts 4 bedrooms and 4 baths, making it the perfect living space for families or those who enjoy having ample space. Located in a serene neighbourhood in Monterey Park, this home offers tranquility and peace of mind.One of the standout features of this property is the spice kitchen, which is perfect for those who enjoy cooking with bold and exotic flavors. With over 2000 square feet of living space, this home offers plenty of room for everyone to enjoy.The double front attached garage is a convenient feature, providing shelter for vehicles and additional storage space. The basement has been developed and features a 1-bedroom and 3-piece bathroom, which is perfect for guests or extended family members.The primary bedroom is spacious and comes with an ensuite bath that features a jetted tub, allowing you to unwind and relax after a long day. The vinyl, tile, and hardwood flooring add a touch of elegance and sophistication to the home, creating an inviting and cozy atmosphere.The separate dining area is perfect for family dinners and gatherings with friends. This home is conveniently located close to schools and all amenities, making it an ideal location for families with school-going children. In summary, this home offers a perfect blend of space, convenience, and elegance, making it an excellent investment for anyone looking for a comfortable and peaceful living space. (id:22211)
The listing data above is provided under copyright by the Canada Real Estate Association.
The listing data is deemed reliable but is not guaranteed accurate by Canada Real Estate Association nor RealMaster.
MLS®, REALTOR® & associated logos are trademarks of The Canadian Real Estate Association.
Location
Province:
Alberta
City:
Calgary
Community:
Monterey Park
Room
Room
Level
Length
Width
Area
Bedroom
Bsmt
10.76
8.83
94.97
10.75 Ft x 8.83 Ft
3pc Bathroom
Bsmt
5.58
5.25
29.28
5.58 Ft x 5.25 Ft
Living
Main
14.44
13.48
194.65
14.42 Ft x 13.50 Ft
Kitchen
Main
18.41
13.58
250.00
18.42 Ft x 13.58 Ft
Dining
Main
13.42
9.68
129.87
13.42 Ft x 9.67 Ft
Other
Main
13.48
5.51
74.32
13.50 Ft x 5.50 Ft
2pc Bathroom
Main
7.09
2.59
18.37
7.08 Ft x 2.58 Ft
Primary Bedroom
Upper
22.57
20.41
460.63
22.58 Ft x 20.42 Ft
Bedroom
Upper
10.93
9.91
108.25
10.92 Ft x 9.92 Ft
Bedroom
Upper
14.67
10.56
154.93
14.67 Ft x 10.58 Ft
4pc Bathroom
Unknown
7.58
4.92
37.30
7.58 Ft x 4.92 Ft
Book Viewing
Your feedback has been submitted.
Submission Failed! Please check your input and try again or contact us

