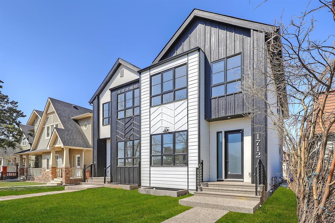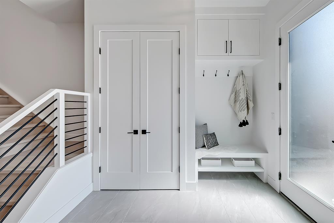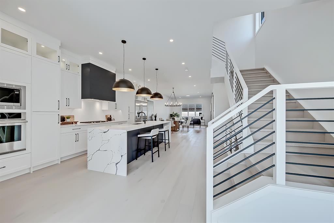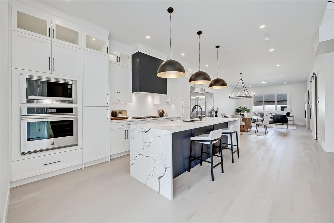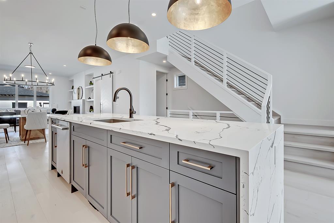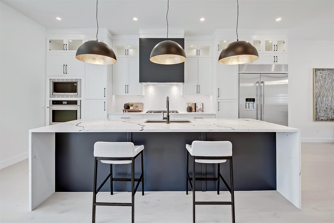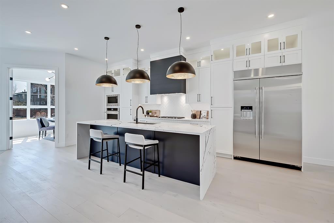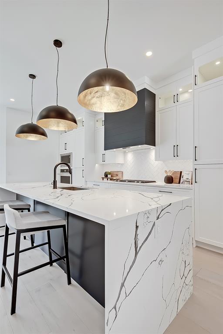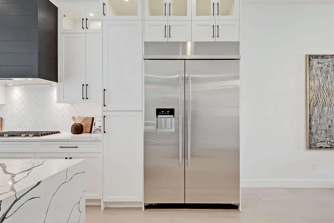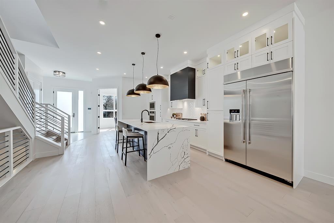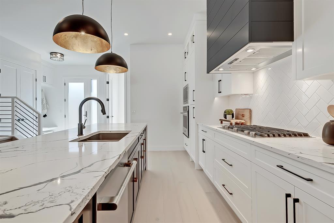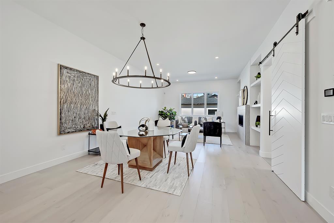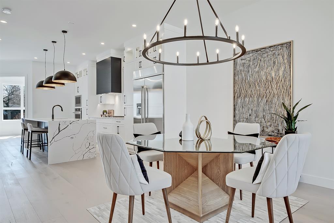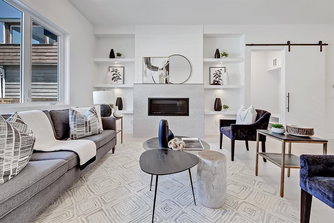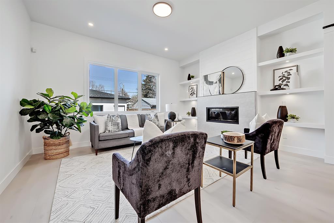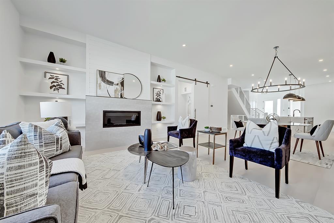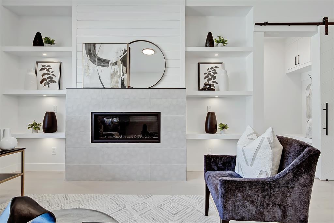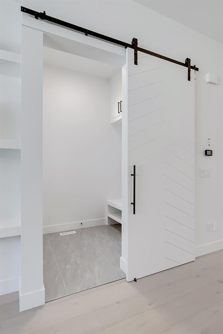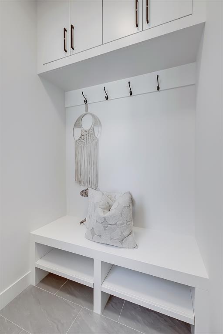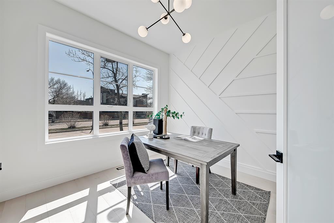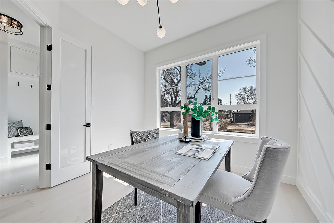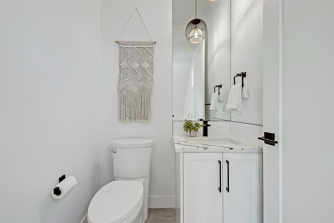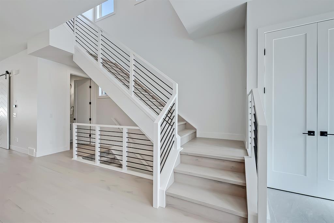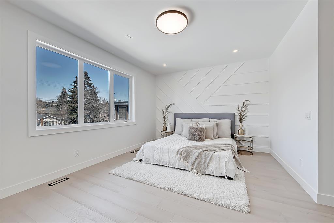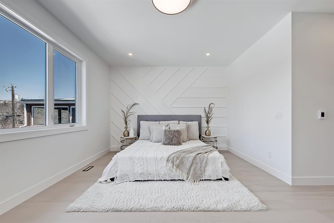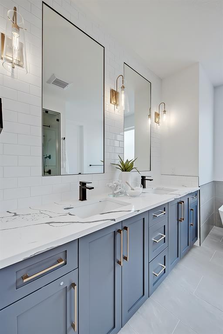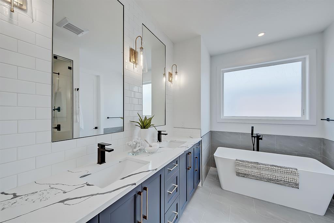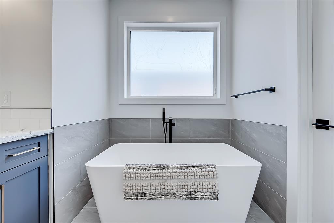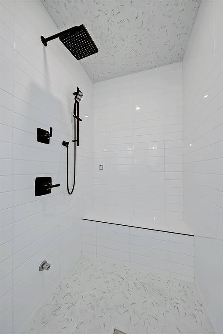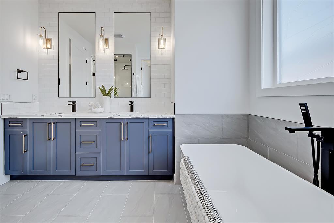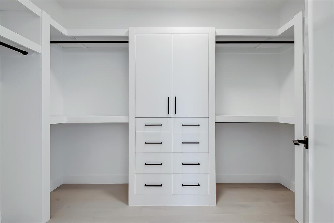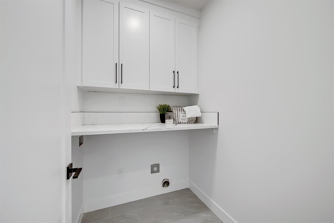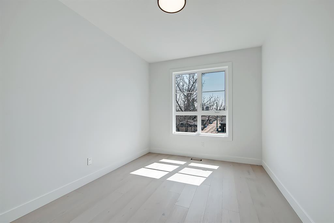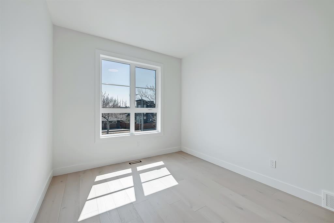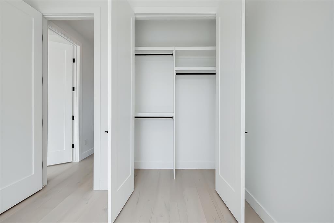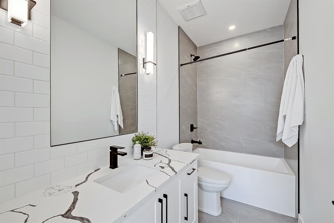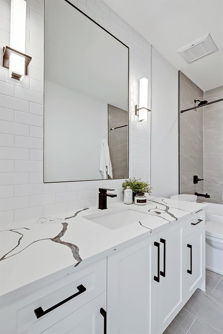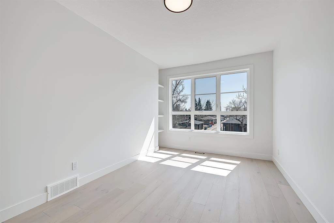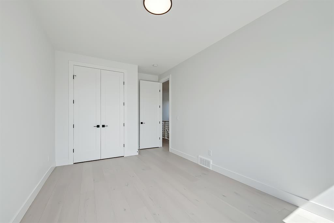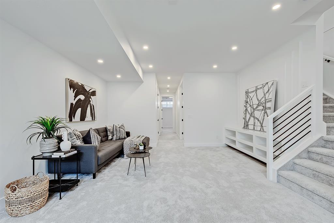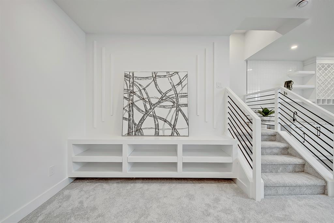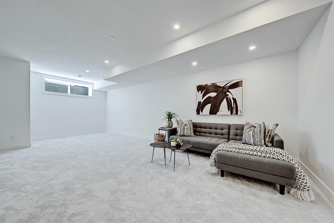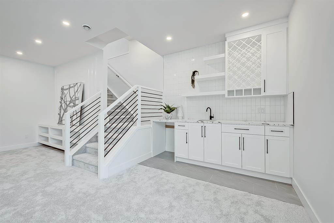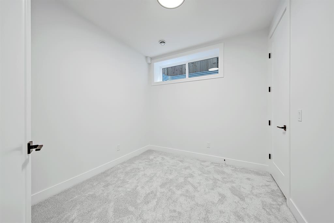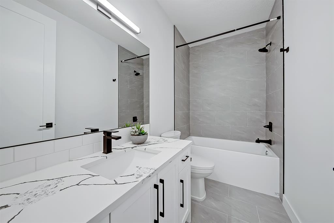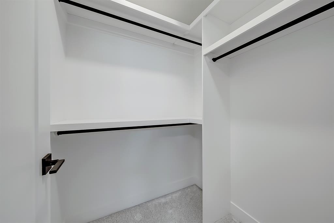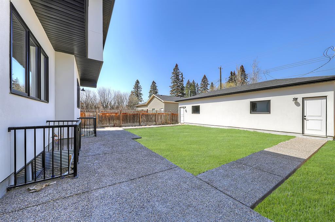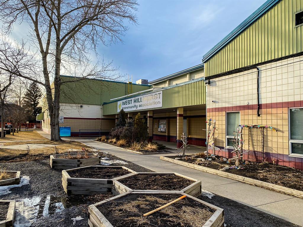- Alberta
- Calgary
1714 6 Ave NW
CAD$1,175,000
CAD$1,175,000 Asking price
1714 6 Avenue NWCalgary, Alberta, T2N2B3
Delisted · Delisted ·
3+242| 2152 sqft
Listing information last updated on Sat Jul 01 2023 00:31:41 GMT-0400 (Eastern Daylight Time)

Open Map
Log in to view more information
Go To LoginSummary
IDA2053797
StatusDelisted
Ownership TypeFreehold
Brokered ByRE/MAX HOUSE OF REAL ESTATE
TypeResidential House,Duplex,Semi-Detached
Age New building
Land Size316 m2|0-4050 sqft
Square Footage2152 sqft
RoomsBed:3+2,Bath:4
Virtual Tour
Detail
Building
Bathroom Total4
Bedrooms Total5
Bedrooms Above Ground3
Bedrooms Below Ground2
AgeNew building
AppliancesRefrigerator,Cooktop - Gas,Dishwasher,Microwave,Hood Fan,Garage door opener
Basement DevelopmentFinished
Basement TypeFull (Finished)
Construction MaterialPoured concrete,Wood frame
Construction Style AttachmentSemi-detached
Exterior FinishComposite Siding,Concrete,Stucco
Fireplace PresentTrue
Fireplace Total1
Flooring TypeCarpeted,Ceramic Tile,Hardwood
Foundation TypePoured Concrete
Half Bath Total1
Heating FuelNatural gas
Heating TypeForced air
Size Interior2152 sqft
Stories Total2
Total Finished Area2152 sqft
TypeDuplex
Land
Size Total316 m2|0-4,050 sqft
Size Total Text316 m2|0-4,050 sqft
Acreagefalse
AmenitiesPark,Playground,Recreation Nearby
Fence TypeFence
Landscape FeaturesLandscaped
Size Irregular316.00
Surrounding
Ammenities Near ByPark,Playground,Recreation Nearby
Zoning DescriptionR-C2
Other
FeaturesBack lane,Wet bar,Closet Organizers,Level
BasementFinished,Full (Finished)
FireplaceTrue
HeatingForced air
Remarks
OPEN HOUSE SAT JUNE 17TH 2:30-4:30PM | Move in Today! This upscale, modern home offers your family a lifestyle unlike any other – highly walkable, trendy shops/restaurants, and some of the city’s best outdoor recreation options. The location is within walking distance of West Hillhurst Community Assoc. & Outdoor Pool, Riley Park, West Hillhurst Off Leash Park, Made by Marcus, and all Kensington has to offer! Close to schools such as Queen Elizabeth Elementary & High School, SAIT, and ACAD and a few short blocks from the Bow River Pathway system, it’s a fantastic area for the whole family! Over 3,140 sq ft spread over 3 floors offers tons of space and room to grow with 4 total bedrooms and a fully developed basement with a home GYM, large rec room, and a wet bar. The main floor, covered in wide plank engineered hardwood flooring, has 10-FT ceilings, a quiet front OFFICE w/ a stunning feature wall overlooking the South front yard, a central open-concept kitchen, and a rear living space with an inset gas fireplace, large windows, and a rear mudroom. The kitchen has an oversized 10-ft island with a dual basin undermount sink, quartz counters, and breakfast bar seating. The stainless-steel appliance package includes a refrigerator, a wall oven/microwave, a custom hood fan, and a gas cooktop. A built-in pantry offers ample storage alongside the shaker-style cabinetry. Upstairs, a large LOFT space w/ a tray ceiling is a lovely secondary family room or kids’ area. The primary suite has a custom feature wall, a massive walk-in closet, large windows, and a 5-pc ensuite. The ensuite is the epitome of luxury, complete with heated floors, a fully tiled walk-in shower, a freestanding tub, dual undermount sinks, and a private water closet. Two extra bedrooms each feature built-in closets and share the main bathroom with an undermount sink and tub/shower combo w/ full-height tile surround. An upstairs laundry room is complete with upper cabinets and a quartz countertop. The fully developed basement is the perfect space for movie nights with the family and everyday activities, with a large rec room, a dedicated home gym, a full wet bar with upper and lower cabinets, quartz counter, tile backsplash, and a bar sink. There’s also a 4th bedroom and a 4pc bathroom for older kids or overnight guests. With a 135FT DEEP LOT, this home offers a rare large backyard providing lots of outdoor space and a double detached garage, w/ fantastic curb appeal. With easy access to 14th Street, Memorial Drive, and Crowchild Trail, you’re just a short drive downtown, to shopping along 16th Ave, and the C-Train. This home offers all the modern perks and amenities you and your family are looking for! (id:22211)
The listing data above is provided under copyright by the Canada Real Estate Association.
The listing data is deemed reliable but is not guaranteed accurate by Canada Real Estate Association nor RealMaster.
MLS®, REALTOR® & associated logos are trademarks of The Canadian Real Estate Association.
Location
Province:
Alberta
City:
Calgary
Community:
Hillhurst
Room
Room
Level
Length
Width
Area
Bedroom
Bsmt
14.34
13.68
196.15
14.33 Ft x 13.67 Ft
Recreational, Games
Bsmt
25.82
18.93
488.79
25.83 Ft x 18.92 Ft
Bedroom
Bsmt
9.51
9.19
87.40
9.50 Ft x 9.17 Ft
4pc Bathroom
Bsmt
NaN
Measurements not available
Living
Main
15.42
15.26
235.25
15.42 Ft x 15.25 Ft
Kitchen
Main
19.75
8.60
169.77
19.75 Ft x 8.58 Ft
Dining
Main
10.17
8.43
85.76
10.17 Ft x 8.42 Ft
Office
Main
10.83
10.43
112.96
10.83 Ft x 10.42 Ft
2pc Bathroom
Main
NaN
Measurements not available
Primary Bedroom
Upper
16.99
12.50
212.43
17.00 Ft x 12.50 Ft
Bedroom
Upper
12.93
9.68
125.11
12.92 Ft x 9.67 Ft
Bedroom
Upper
16.17
10.01
161.85
16.17 Ft x 10.00 Ft
Bonus
Upper
11.15
10.33
115.28
11.17 Ft x 10.33 Ft
Laundry
Upper
5.91
4.99
29.45
5.92 Ft x 5.00 Ft
4pc Bathroom
Upper
NaN
Measurements not available
5pc Bathroom
Upper
NaN
Measurements not available
Book Viewing
Your feedback has been submitted.
Submission Failed! Please check your input and try again or contact us

