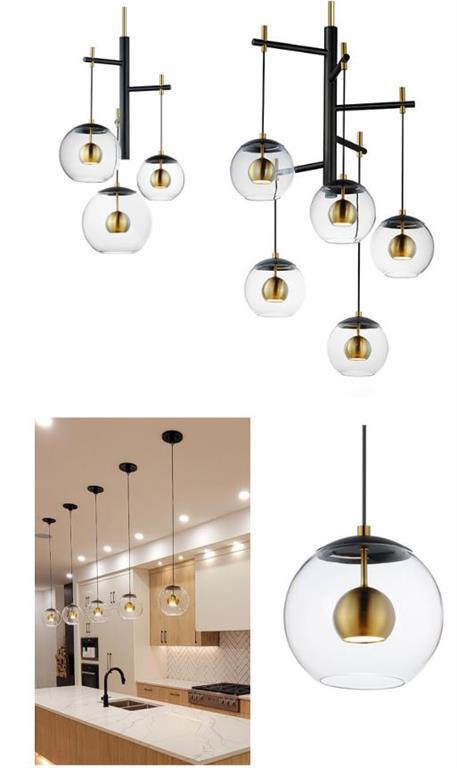- Alberta
- Calgary
1710 49 Ave SW
CAD$1,406,999
CAD$1,406,999 Asking price
1710 49 Ave SWCalgary, Alberta, T2T2T9
Delisted · Delisted ·
3+152| 2033.1 sqft
Listing information last updated on August 3rd, 2023 at 2:14am UTC.

Open Map
Log in to view more information
Go To LoginSummary
IDA2051961
StatusDelisted
Ownership TypeFreehold
Brokered ByCIR REALTY
TypeResidential House,Detached
Age New building
Land Size3050 sqft|0-4050 sqft
Square Footage2033.1 sqft
RoomsBed:3+1,Bath:5
Detail
Building
Bathroom Total5
Bedrooms Total4
Bedrooms Above Ground3
Bedrooms Below Ground1
AgeNew building
AppliancesRefrigerator,Cooktop - Gas,Dishwasher,Microwave,Oven - Built-In,Hood Fan,Washer & Dryer
Basement DevelopmentFinished
Basement TypeFull (Finished)
Construction MaterialPoured concrete
Construction Style AttachmentDetached
Cooling TypeSee Remarks
Exterior FinishBrick,Concrete
Fireplace PresentTrue
Fireplace Total1
Flooring TypeCarpeted,Hardwood,Tile
Foundation TypePoured Concrete
Half Bath Total1
Heating FuelNatural gas
Heating TypeOther,Forced air
Size Interior2033.1 sqft
Stories Total2
Total Finished Area2033.1 sqft
TypeHouse
Land
Size Total3050 sqft|0-4,050 sqft
Size Total Text3050 sqft|0-4,050 sqft
Acreagefalse
AmenitiesPark,Playground
Fence TypeFence
Size Irregular3050.00
Surrounding
Ammenities Near ByPark,Playground
Zoning DescriptionRC2
Other
FeaturesBack lane,No Animal Home,No Smoking Home
BasementFinished,Full (Finished)
FireplaceTrue
HeatingOther,Forced air
Remarks
SHOWSTOPPER 2 Storey Detached LUXURIOUSLY FINISHED Modern home with over 2700 SQFT of meticulously planned and finished living space located in the heart of Altadore. Custom built by Utopia Luxury Homes, this home features INTEGRATED MIELE APPLIANCES- built in coffee maker, gas range, convection oven, fridge and freezer. The home is flooded with natural light from the south facing exposure and EXTRA LARGE WINDOWS. The main floor is thoughtfully designed with a glass enclosed OFFICE, dining room, living room with gas fireplace, powder room, mudroom with custom built-ins and Gourmet Kitchen with an oversized island. The second floor has 9' ceilings with 3 spacious bedrooms ALL WITH DEDICATED ENSUITE BATHS AND CLOSETS. Gorgeous primary bedroom comes with 12-ft VAULTED ceilings, Glamourous spa ensuite with a freestanding soaker tub, a fully equipped walk-in STEAM SHOWER with full-height tile surround and bench, a double vanity and spacious walk-in closet with custom built-ins. Second floor laundry comes equipped with sink and Samsung washer and dryer. Basement has a large wet bar, entertainment and mudroom with beautifully crafted built-ins, and a separate bedroom with closet and a full bathroom. Engineered hardwood, Italian tile and luxury carpet flooring. Quartz countertops. Tons of upgrades including floor, undercabinet, toekick and stair accent lighting. Designer lighting fixtures. Basement is roughed in for in floor heating. Fully landscaped yard with one of a kind curb appeal, fully fenced, fully Finished Double Detached Garage 20' x 20' that backs onto a wide PAVED BACK LANE. Close to schools, parks, off-leash dog park, North Glenmore Park, shopping, and the amenities of Altadore and Marda Loop, this home features every want and desire one would want when looking for a one-of-a-kind, modern, timeless property such as this home. ( EAST UNIT SOLD) (id:22211)
The listing data above is provided under copyright by the Canada Real Estate Association.
The listing data is deemed reliable but is not guaranteed accurate by Canada Real Estate Association nor RealMaster.
MLS®, REALTOR® & associated logos are trademarks of The Canadian Real Estate Association.
Location
Province:
Alberta
City:
Calgary
Community:
Altadore
Room
Room
Level
Length
Width
Area
Primary Bedroom
Second
15.49
12.99
201.19
15.50 Ft x 13.00 Ft
5pc Bathroom
Second
10.01
11.84
118.52
10.00 Ft x 11.83 Ft
Bedroom
Second
9.58
12.24
117.24
9.58 Ft x 12.25 Ft
Bedroom
Second
9.58
12.24
117.24
9.58 Ft x 12.25 Ft
Laundry
Second
7.58
6.27
47.49
7.58 Ft x 6.25 Ft
3pc Bathroom
Second
0.00
0.00
0.00
.00 Ft x .00 Ft
3pc Bathroom
Second
0.00
0.00
0.00
.00 Ft x .00 Ft
Other
Second
5.68
8.99
51.02
5.67 Ft x 9.00 Ft
Bedroom
Bsmt
14.50
12.01
174.13
14.50 Ft x 12.00 Ft
Recreational, Games
Bsmt
14.50
14.76
214.09
14.50 Ft x 14.75 Ft
3pc Bathroom
Bsmt
0.00
0.00
0.00
.00 Ft x .00 Ft
Office
Main
12.17
9.32
113.41
12.17 Ft x 9.33 Ft
Kitchen
Main
17.75
12.50
221.87
17.75 Ft x 12.50 Ft
2pc Bathroom
Main
NaN
Measurements not available
Dining
Main
10.01
8.99
89.95
10.00 Ft x 9.00 Ft
Living
Main
15.49
14.01
216.94
15.50 Ft x 14.00 Ft
Book Viewing
Your feedback has been submitted.
Submission Failed! Please check your input and try again or contact us


























