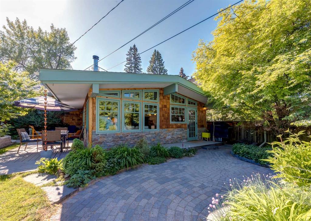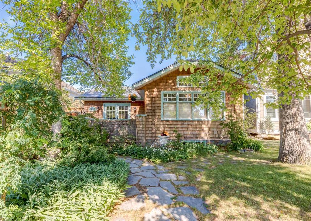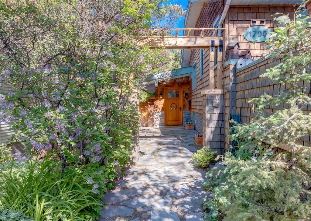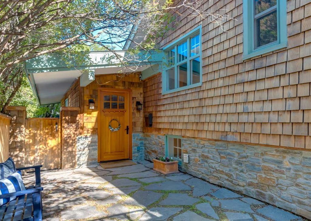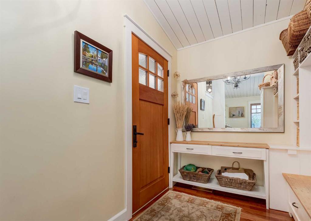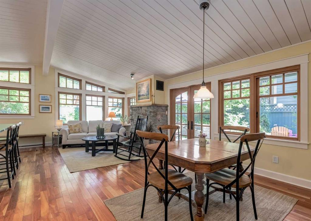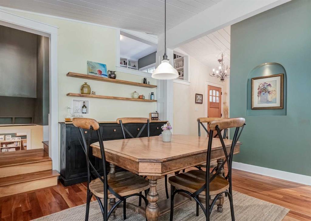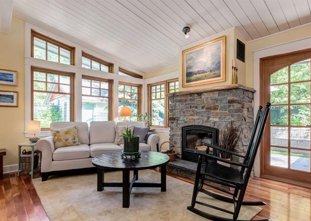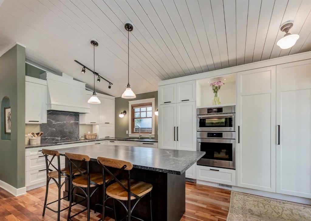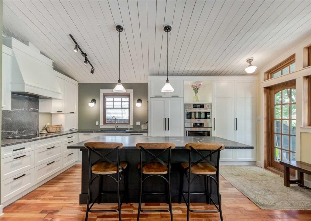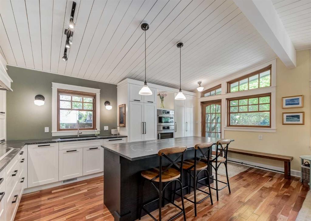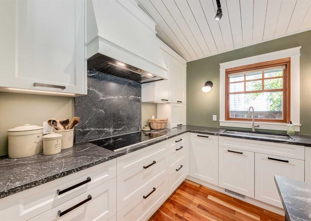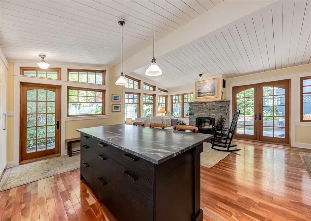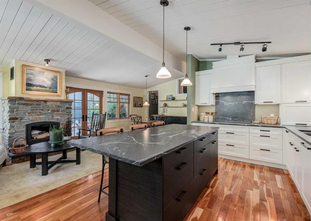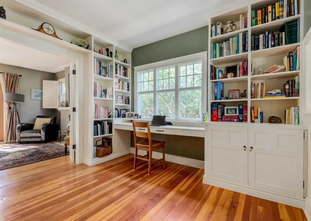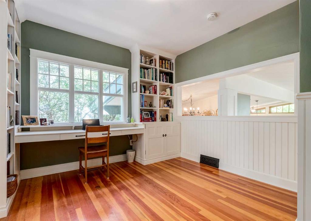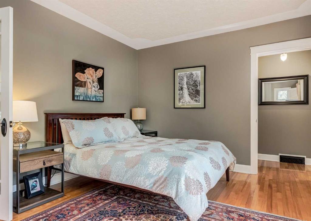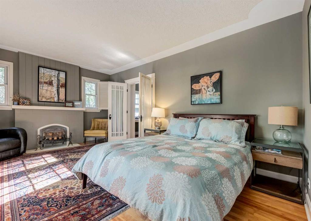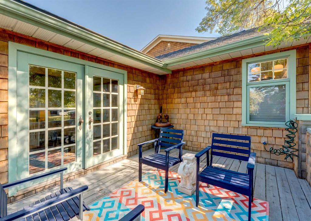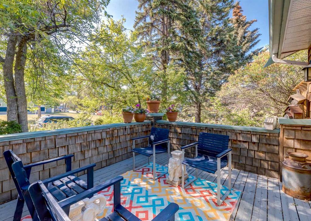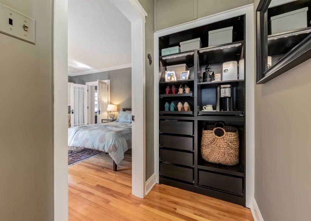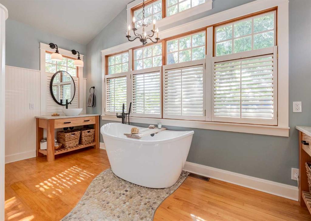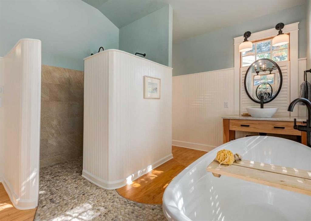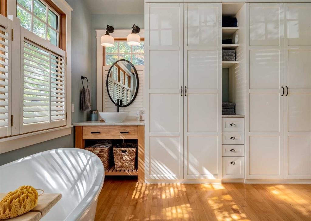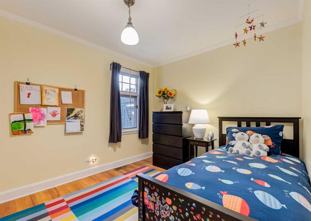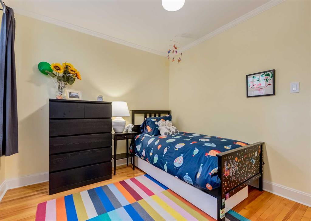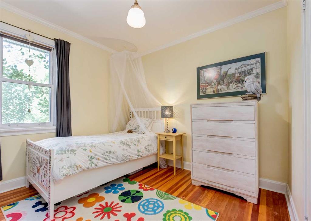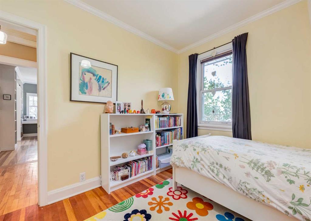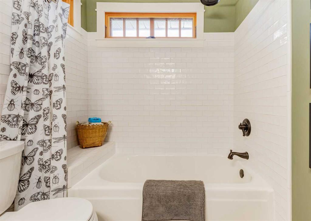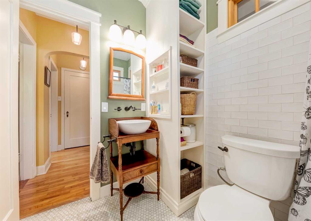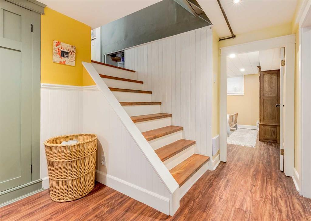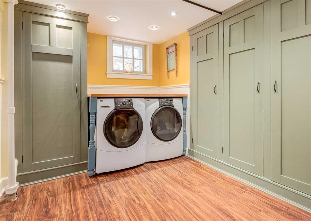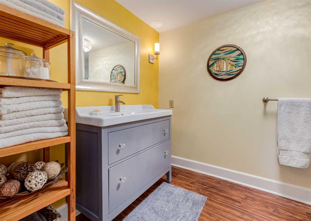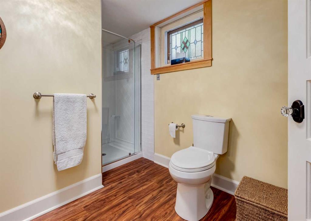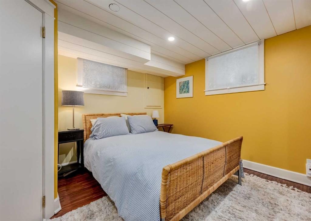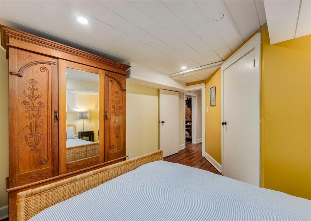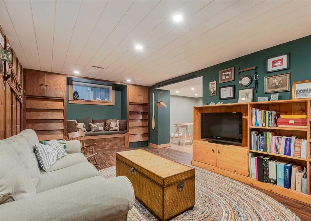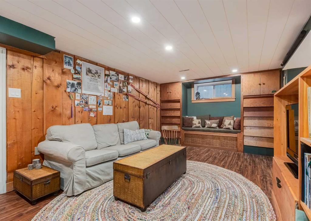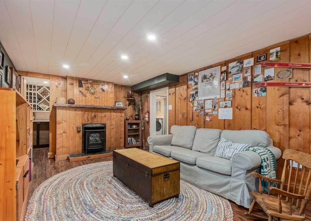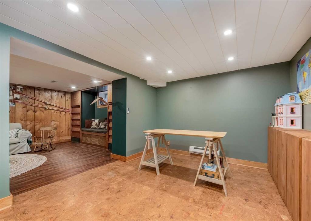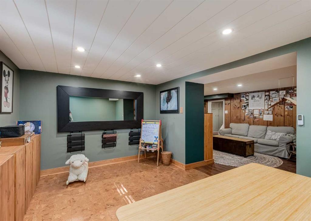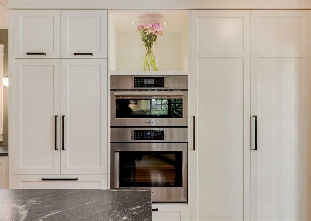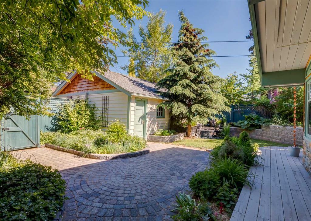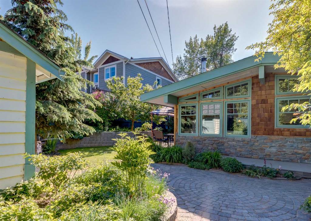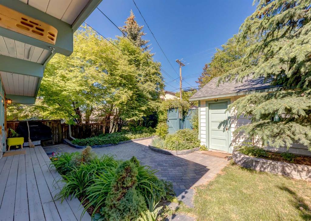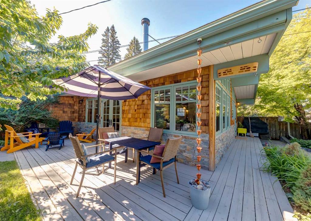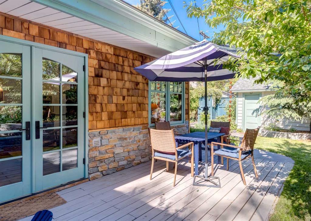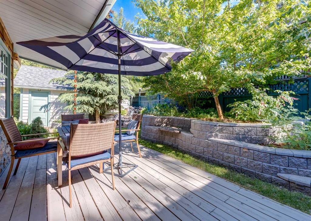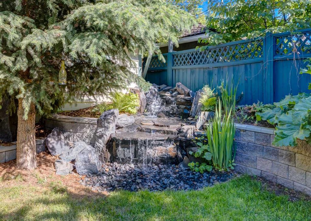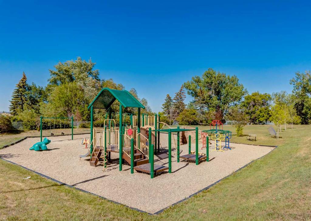- Alberta
- Calgary
1708 25a St SW
CAD$900,000
CAD$900,000 Asking price
1708 25A Street SWCalgary, Alberta, T3C1J9
Delisted · Delisted ·
3+131| 1554.93 sqft
Listing information last updated on June 24th, 2023 at 5:34am UTC.

Open Map
Log in to view more information
Go To LoginSummary
IDA2056172
StatusDelisted
Ownership TypeFreehold
Brokered ByREAL BROKER
TypeResidential House,Detached
AgeConstructed Date: 1945
Land Size580 m2|4051 - 7250 sqft
Square Footage1554.93 sqft
RoomsBed:3+1,Bath:3
Virtual Tour
Detail
Building
Bathroom Total3
Bedrooms Total4
Bedrooms Above Ground3
Bedrooms Below Ground1
AppliancesWindow Coverings
Architectural Style3 Level
Basement DevelopmentFinished
Basement TypeFull (Finished)
Constructed Date1945
Construction MaterialWood frame
Construction Style AttachmentDetached
Cooling TypeNone
Exterior FinishStone
Fireplace PresentTrue
Fireplace Total2
Flooring TypeCarpeted,Hardwood,Tile
Foundation TypePoured Concrete
Half Bath Total0
Heating FuelNatural gas
Heating TypeForced air
Size Interior1554.93 sqft
Total Finished Area1554.93 sqft
TypeHouse
Land
Size Total580 m2|4,051 - 7,250 sqft
Size Total Text580 m2|4,051 - 7,250 sqft
Acreagefalse
AmenitiesPark,Playground
Fence TypeFence
Landscape FeaturesFruit trees,Garden Area
Size Irregular580.00
Parking Pad
Detached Garage
Surrounding
Ammenities Near ByPark,Playground
Zoning DescriptionR-C2
Other
FeaturesSee remarks,Back lane,French door,Closet Organizers
BasementFinished,Full (Finished)
FireplaceTrue
HeatingForced air
Remarks
Come and fall in love with this enchanting home nestled away in the tranquil inner city community of Shaganmappi. As you approach through the front yard English gardens along a winding rock stone pathway prepare to be swept away from the city into this oasis of a home. Quality materials inside and out with metal roofing, craftsman wood shingle siding, and wrapped in stone around the exterior, the character is built to last for generations to come. With a spacious entry foyer with built-in cabinets and storage, enter the great room with high ceilings, and full windows that show off a gorgeous backyard landscape. The modern Denca kitchen is of the highest quality with an array of effective built-ins. Along with a high-end appliance set and a functional design, perfect for daily family life and ideal for entertaining. Step through the garden doors and relax to the sounds of a waterfall feature, in the privacy of mature trees and a gorgeous retaining wall full of gardens to delight your senses. The 2-car garage is practical with a workshop and in itself feels like a pleasant retreat from home, there is also off-street parking in the rear (big enough for a Boler!) This home has a total of 4 bedrooms and 3 full bathrooms. Including a primary retreat with a private front patio and an elegant ensuite with dual vanities and luxurious vessel tub and attractive stone and tile detail. There is a bonus flex room for a family study and the basement has a cozy cabin vibe with wood finishings and rustic charm. There is a hobby room with cork floors and the home has plenty of storage throughout. This property has been lovingly renovated over the years and is a refreshing fusion of character style with all the modern conveniences you would desire in a new home. Yet reside on this massive 50 ft x 120 ft lot. Across from an elementary school, steps to the community park, playground, and moments to City Transit. A true delight to view, and now... could be yours! (id:22211)
The listing data above is provided under copyright by the Canada Real Estate Association.
The listing data is deemed reliable but is not guaranteed accurate by Canada Real Estate Association nor RealMaster.
MLS®, REALTOR® & associated logos are trademarks of The Canadian Real Estate Association.
Location
Province:
Alberta
City:
Calgary
Community:
Shaganappi
Room
Room
Level
Length
Width
Area
3pc Bathroom
Bsmt
9.42
10.83
101.95
9.42 Ft x 10.83 Ft
Bedroom
Bsmt
13.25
10.66
141.33
13.25 Ft x 10.67 Ft
Den
Bsmt
13.91
9.42
130.98
13.92 Ft x 9.42 Ft
Laundry
Bsmt
10.83
7.91
85.61
10.83 Ft x 7.92 Ft
Recreational, Games
Bsmt
19.91
11.52
229.33
19.92 Ft x 11.50 Ft
Dining
Main
12.93
9.09
117.48
12.92 Ft x 9.08 Ft
Foyer
Main
10.93
6.33
69.18
10.92 Ft x 6.33 Ft
Kitchen
Main
9.09
18.34
166.67
9.08 Ft x 18.33 Ft
Living
Main
13.09
16.08
210.45
13.08 Ft x 16.08 Ft
4pc Bathroom
Upper
6.00
7.41
44.52
6.00 Ft x 7.42 Ft
5pc Bathroom
Upper
14.93
10.83
161.62
14.92 Ft x 10.83 Ft
Bedroom
Upper
9.25
10.99
101.69
9.25 Ft x 11.00 Ft
Family
Upper
15.26
10.93
166.67
15.25 Ft x 10.92 Ft
Bedroom
Upper
9.58
12.01
115.04
9.58 Ft x 12.00 Ft
Primary Bedroom
Upper
17.32
12.07
209.15
17.33 Ft x 12.08 Ft
Book Viewing
Your feedback has been submitted.
Submission Failed! Please check your input and try again or contact us

