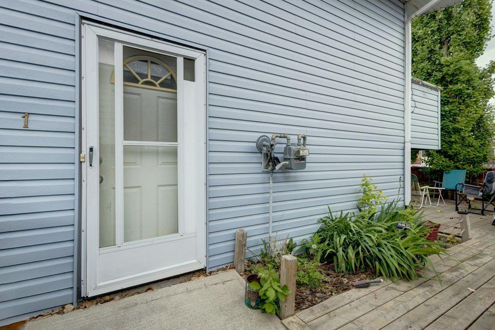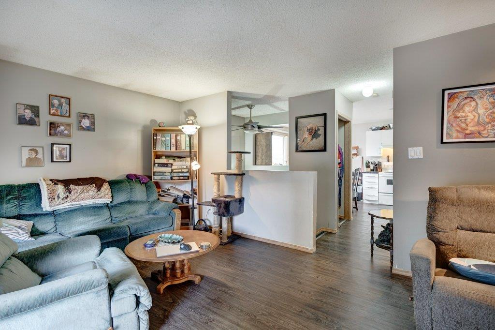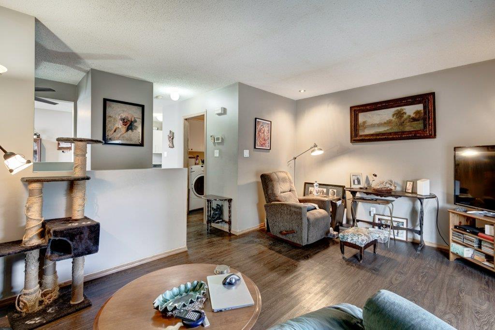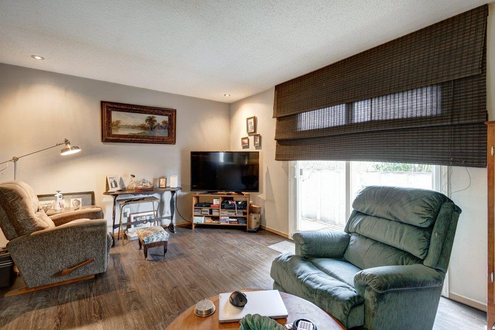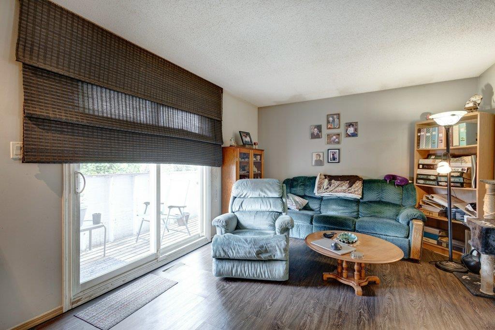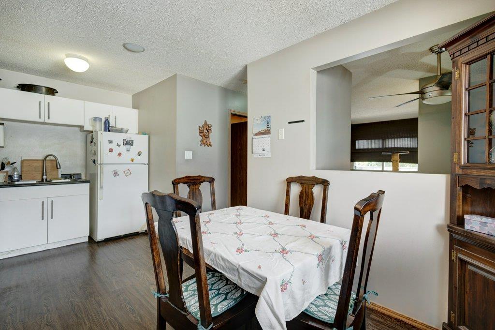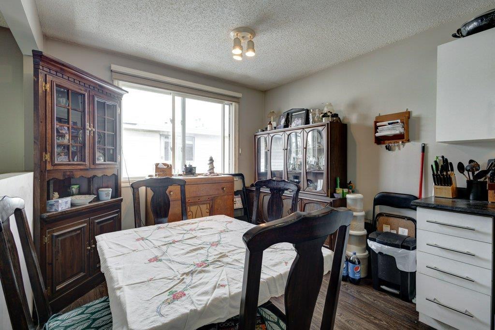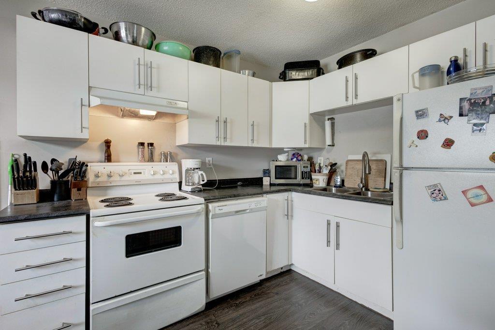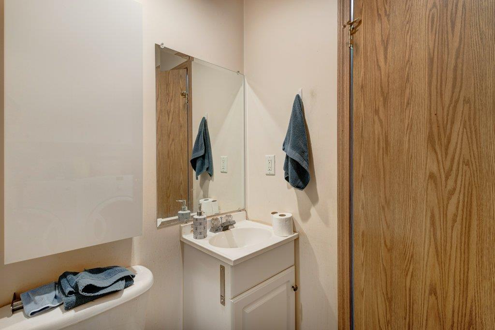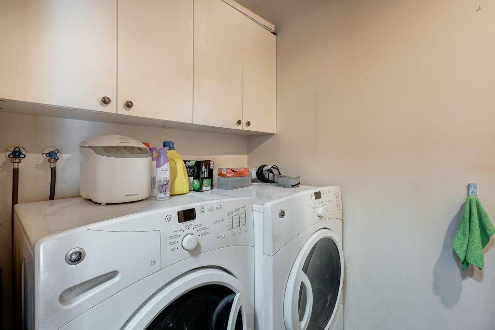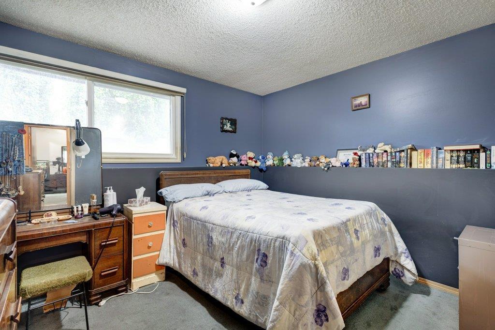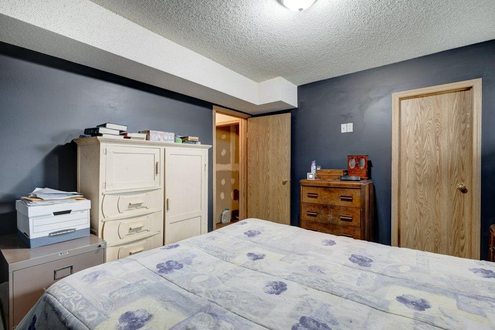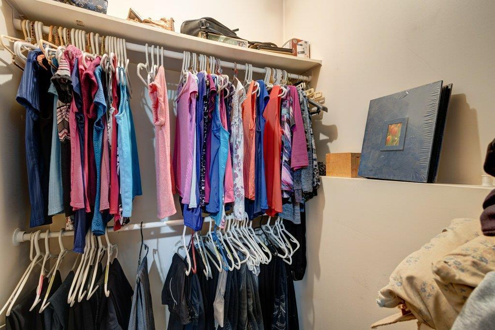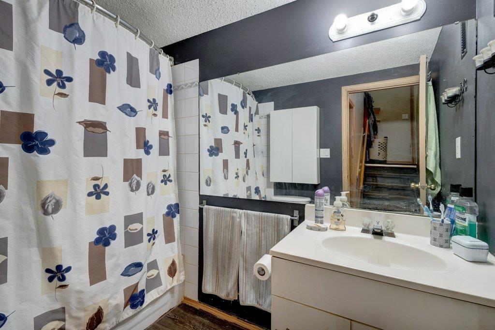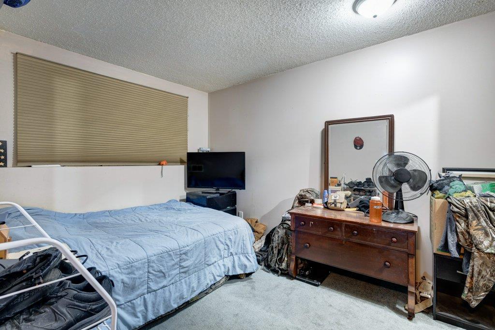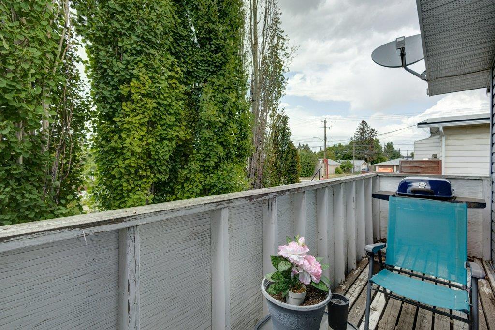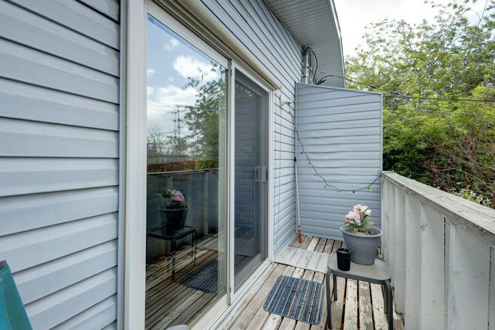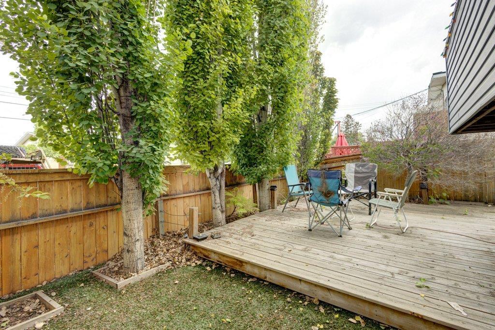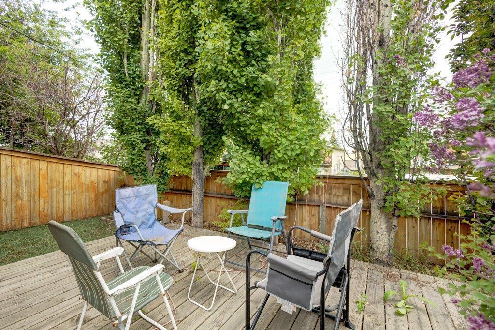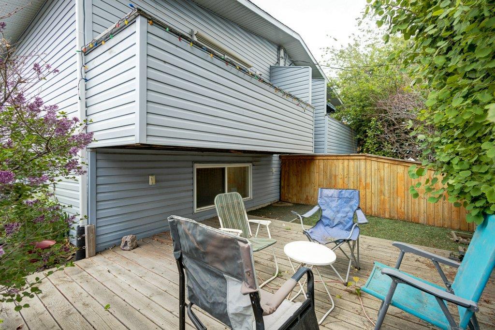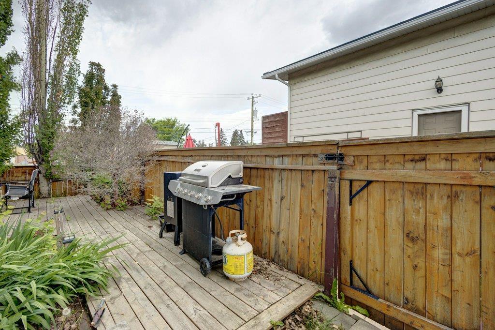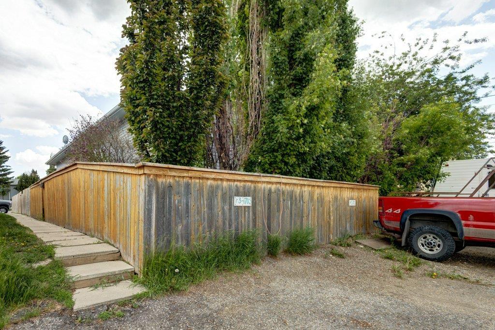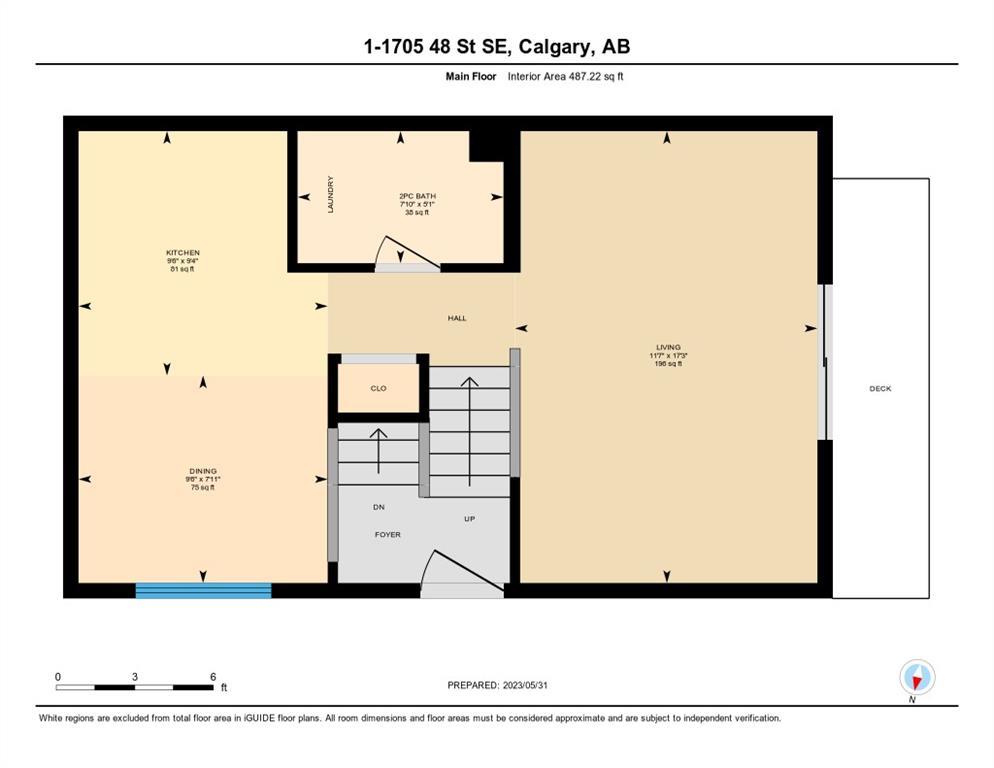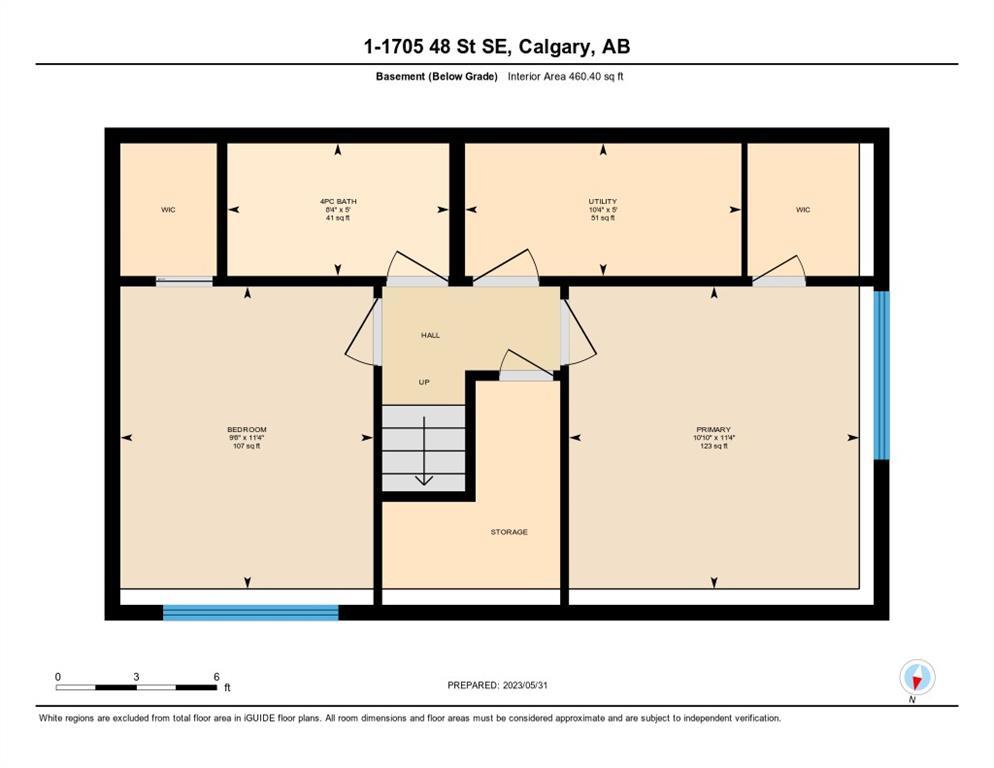- Alberta
- Calgary
1705 48 St SE
CAD$229,900
CAD$229,900 Asking price
1 1705 48 Street SECalgary, Alberta, T2A5C2
Delisted · Delisted ·
0+221| 487.22 sqft
Listing information last updated on Wed Jun 14 2023 12:32:45 GMT-0400 (Eastern Daylight Time)

Open Map
Log in to view more information
Go To LoginSummary
IDA2054630
StatusDelisted
Ownership TypeCondominium/Strata
Brokered ByRE/MAX FIRST
TypeResidential Townhouse,Attached
AgeConstructed Date: 1975
Land SizeUnknown
Square Footage487.22 sqft
RoomsBed:0+2,Bath:2
Maint Fee Inclusions
Virtual Tour
Detail
Building
Bathroom Total2
Bedrooms Total2
Bedrooms Below Ground2
AppliancesWasher,Refrigerator,Dishwasher,Stove,Dryer,Hood Fan,Window Coverings
Architectural StyleBi-level
Basement DevelopmentFinished
Basement TypeFull (Finished)
Constructed Date1975
Construction Style AttachmentAttached
Cooling TypeNone
Exterior FinishVinyl siding
Fireplace PresentFalse
Flooring TypeCarpeted,Laminate,Linoleum
Foundation TypePoured Concrete
Half Bath Total1
Heating FuelNatural gas
Heating TypeForced air
Size Interior487.22 sqft
Stories Total1
Total Finished Area487.22 sqft
TypeRow / Townhouse
Land
Size Total TextUnknown
Acreagefalse
AmenitiesPark,Playground
Fence TypeFence
Landscape FeaturesLandscaped
Other
Parking Pad
See Remarks
Surrounding
Ammenities Near ByPark,Playground
Community FeaturesPets Allowed
Zoning DescriptionM-C1
Other
FeaturesTreed,See remarks,Back lane,PVC window,No neighbours behind,Level
BasementFinished,Full (Finished)
FireplaceFalse
HeatingForced air
Unit No.1
Prop MgmtSelf Managed
Remarks
NO CONDO FEES and over 900 SQFT of Developed Living Space in this 2 Bedroom 2 Bathroom Corner End Unit 4 Plex home. Private Backyard is Treed and Low Maintenance Landscaping can be enjoyed all Summer Long. There is Parking steps away from your Entrance located at the Back End of Complex with a Paved Lane as well. Additional Street Parking is located at the Front of the Complex. This home is a Stones throw away from the Shops and Amenities of 17st and walking distance to Schools and Parks within a couple Blocks. Inside this Bi-Level home you'll step up into your Open Living Room and Kitchen on the Main Floor. Enjoy the Convenience of a 2 Piece Powder Room including your Insuite Laundry facilities on the Main Floor. Just off the Living Room is a Cozy Deck/Balcony with West Evening Sunshine. The Kitchen includes a Dining Area and lots of Cabinets and Counter Space for prepping Meals and storing your Food and Kitchenware. Down stairs is 2 Good Size Bedrooms each with a Walk-in Closet. A 4 piece Bathroom separates the Bedrooms with additional Storage in the Utility Room and Under the Stairs. This home is very affordable and can be your Starter Home, an Investment property, or opportunity to Renovate and Flip. Lots of options with NO CONDO FEES! Call your Favorite Realtor to view today! (id:22211)
The listing data above is provided under copyright by the Canada Real Estate Association.
The listing data is deemed reliable but is not guaranteed accurate by Canada Real Estate Association nor RealMaster.
MLS®, REALTOR® & associated logos are trademarks of The Canadian Real Estate Association.
Location
Province:
Alberta
City:
Calgary
Community:
Forest Lawn
Room
Room
Level
Length
Width
Area
4pc Bathroom
Lower
4.99
8.33
41.56
5.00 Ft x 8.33 Ft
Bedroom
Lower
11.32
9.51
107.69
11.33 Ft x 9.50 Ft
Primary Bedroom
Lower
11.32
10.83
122.55
11.33 Ft x 10.83 Ft
Furnace
Lower
4.99
10.33
51.54
5.00 Ft x 10.33 Ft
Dining
Main
7.91
9.51
75.23
7.92 Ft x 9.50 Ft
Kitchen
Main
9.32
9.51
88.65
9.33 Ft x 9.50 Ft
Living
Main
17.26
11.58
199.86
17.25 Ft x 11.58 Ft
2pc Bathroom
Main
5.09
7.84
39.87
5.08 Ft x 7.83 Ft
Book Viewing
Your feedback has been submitted.
Submission Failed! Please check your input and try again or contact us

