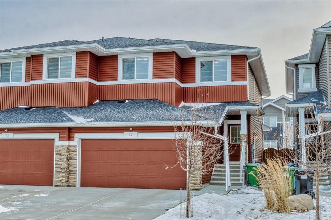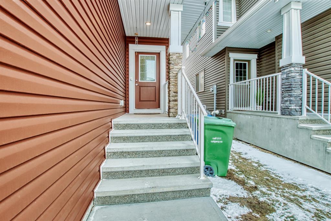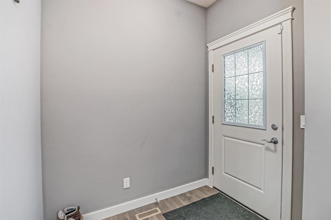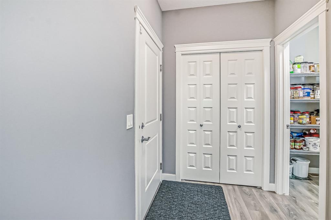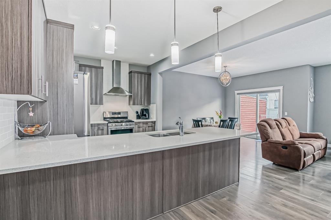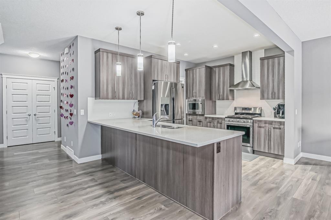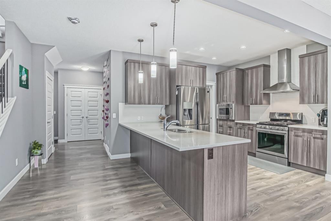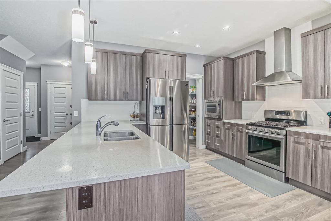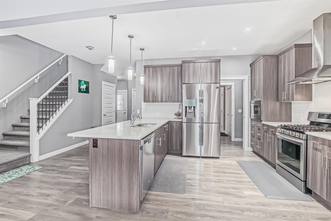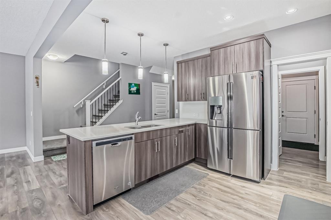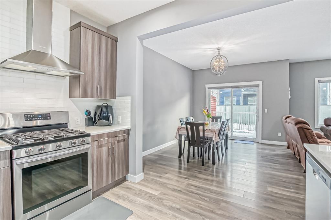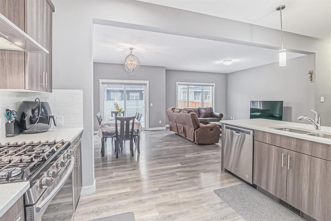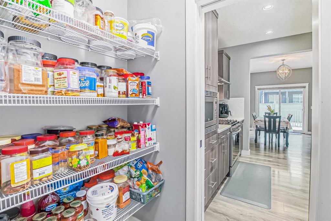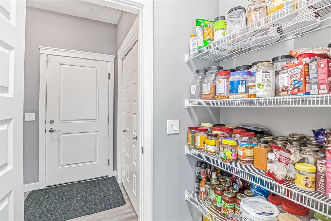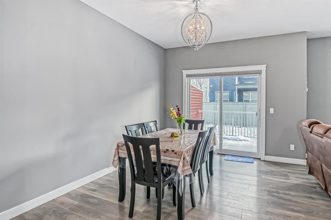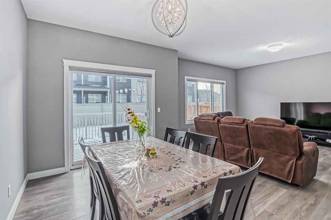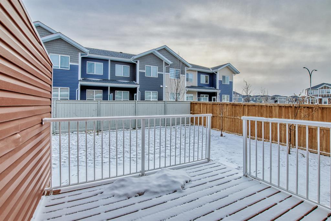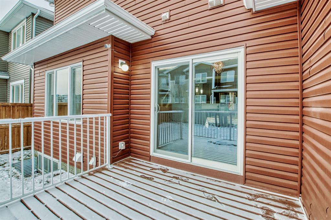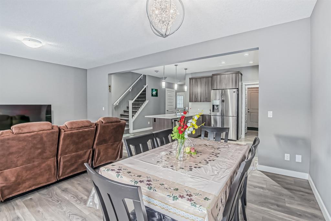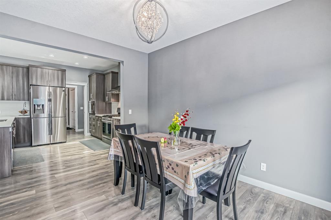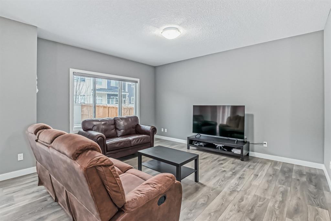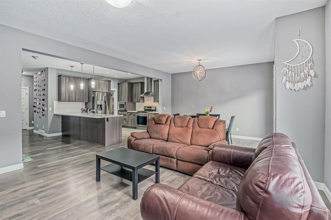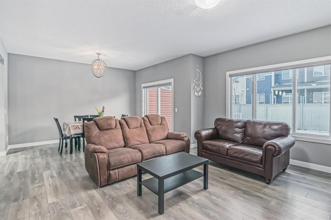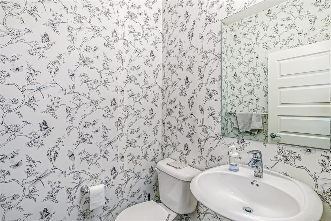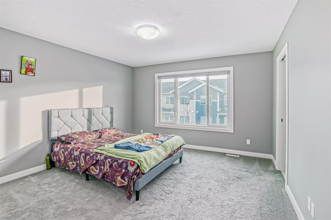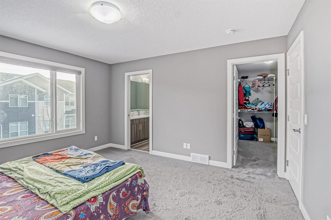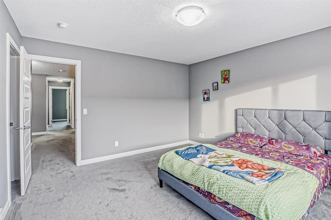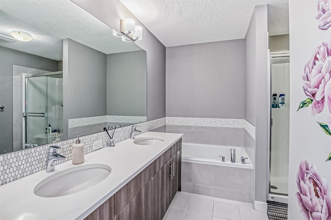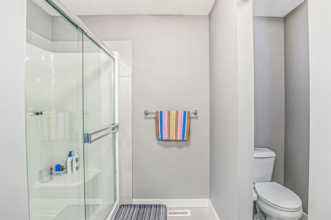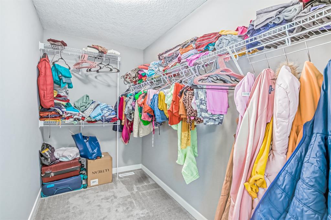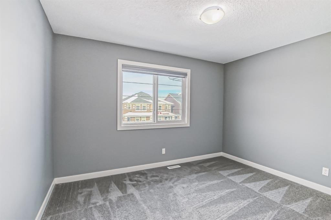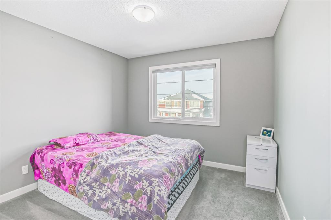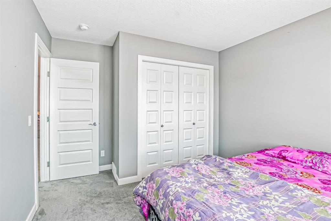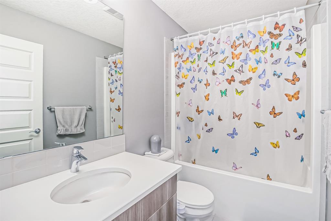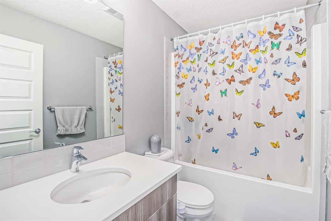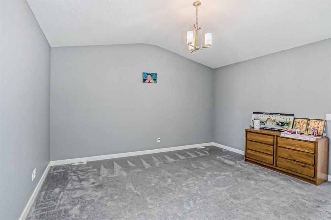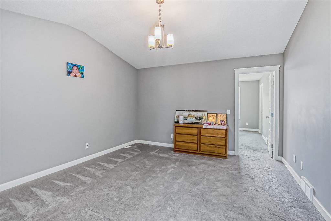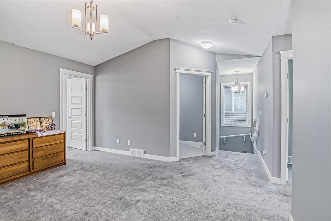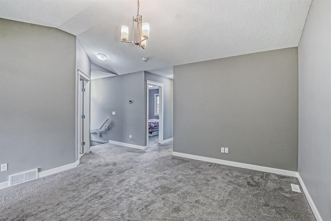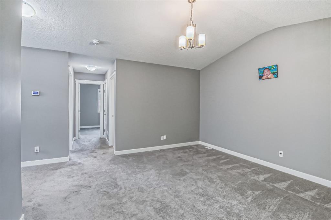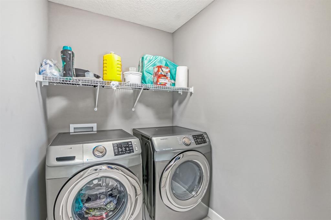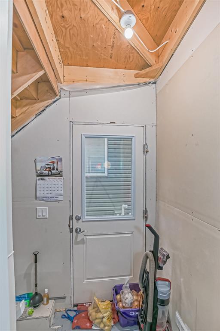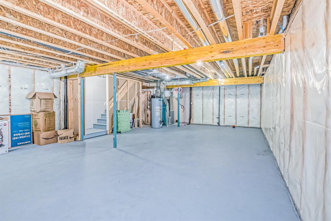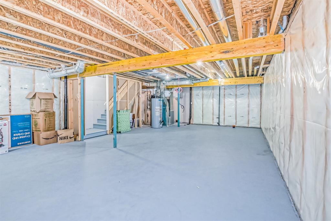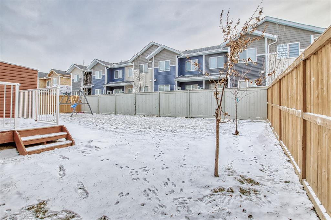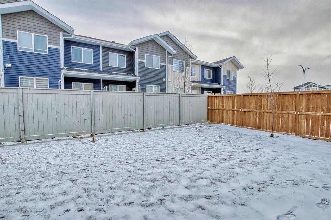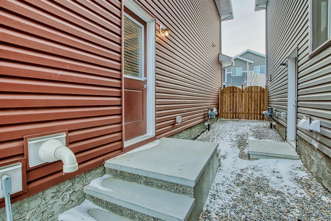- Alberta
- Calgary
17 Red Embers Common NE
CAD$629,900
CAD$629,900 Asking price
17 Red Embers Common NECalgary, Alberta, T3N1L2
Delisted · Delisted ·
334| 1855.3 sqft
Listing information last updated on June 27th, 2023 at 5:22am UTC.

Open Map
Log in to view more information
Go To LoginSummary
IDA2054629
StatusDelisted
Ownership TypeFreehold
Brokered ByRE/MAX HOUSE OF REAL ESTATE
TypeResidential House,Duplex,Semi-Detached
AgeConstructed Date: 2018
Land Size299 m2|0-4050 sqft
Square Footage1855.3 sqft
RoomsBed:3,Bath:3
Detail
Building
Bathroom Total3
Bedrooms Total3
Bedrooms Above Ground3
AppliancesWasher,Refrigerator,Gas stove(s),Dishwasher,Dryer,Microwave,Hood Fan,Window Coverings
Basement DevelopmentUnfinished
Basement TypeFull (Unfinished)
Constructed Date2018
Construction MaterialWood frame
Construction Style AttachmentSemi-detached
Cooling TypeNone
Exterior FinishVinyl siding
Fireplace PresentFalse
Flooring TypeCarpeted,Ceramic Tile,Laminate,Tile
Foundation TypePoured Concrete
Half Bath Total1
Heating FuelNatural gas
Heating TypeForced air
Size Interior1855.3 sqft
Stories Total2
Total Finished Area1855.3 sqft
TypeDuplex
Land
Size Total299 m2|0-4,050 sqft
Size Total Text299 m2|0-4,050 sqft
Acreagefalse
AmenitiesPlayground
Fence TypeFence
Size Irregular299.00
Surrounding
Ammenities Near ByPlayground
Zoning DescriptionR-2
Other
FeaturesPVC window,No Animal Home,No Smoking Home
BasementUnfinished,Full (Unfinished)
FireplaceFalse
HeatingForced air
Remarks
Welcome to this beautiful, spacious house built by Pacesetter Homes! DOUBLE FRONT GARAGE ATTACHED. Boasting curb appeal, a south facing back yard with deck. The main floor features an open concept featuring gorgeous laminate flooring and 9 ft ceilings. The modern kitchen is complete with quartz counter-tops, elegant cabinetry and a stainless steel appliance package. The dining room provides the perfect spot for entertaining adjacent to the living room featuring large window allowing plenty of natural sunlight. The upper level offers a spacious bonus room, a master bedroom complete with walk in closet and 5 pc en-suite. Two more good sized bedrooms, a 4 pc bath and upstairs laundry complete the upper level and make this the perfect place to call HOME. Basement has side entrance for future basement development. Easy access to Stoney Trail, the Airport and great amenities close by. Book your private showing Today! (id:22211)
The listing data above is provided under copyright by the Canada Real Estate Association.
The listing data is deemed reliable but is not guaranteed accurate by Canada Real Estate Association nor RealMaster.
MLS®, REALTOR® & associated logos are trademarks of The Canadian Real Estate Association.
Location
Province:
Alberta
City:
Calgary
Community:
Redstone
Room
Room
Level
Length
Width
Area
Bedroom
Second
12.17
10.07
122.60
3.71 M x 3.07 M
4pc Bathroom
Second
8.43
4.92
41.49
2.57 M x 1.50 M
Bedroom
Second
12.93
10.43
134.86
3.94 M x 3.18 M
Bonus
Second
14.24
13.16
187.33
4.34 M x 4.01 M
Primary Bedroom
Second
13.91
12.93
179.82
4.24 M x 3.94 M
5pc Bathroom
Second
10.17
9.74
99.10
3.10 M x 2.97 M
Other
Main
8.60
5.51
47.38
2.62 M x 1.68 M
Kitchen
Main
13.42
10.50
140.88
4.09 M x 3.20 M
2pc Bathroom
Main
4.92
4.76
23.41
1.50 M x 1.45 M
Dining
Main
13.52
10.66
144.13
4.12 M x 3.25 M
Living
Main
15.49
12.50
193.57
4.72 M x 3.81 M
Book Viewing
Your feedback has been submitted.
Submission Failed! Please check your input and try again or contact us

