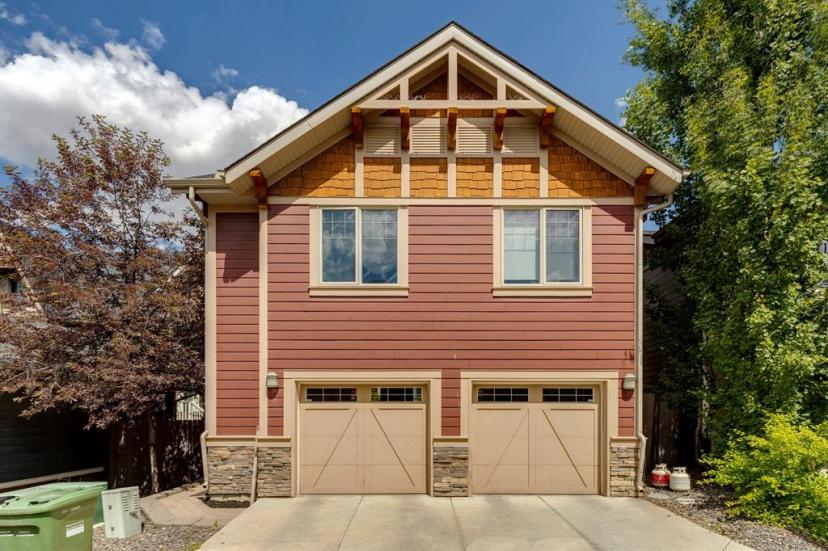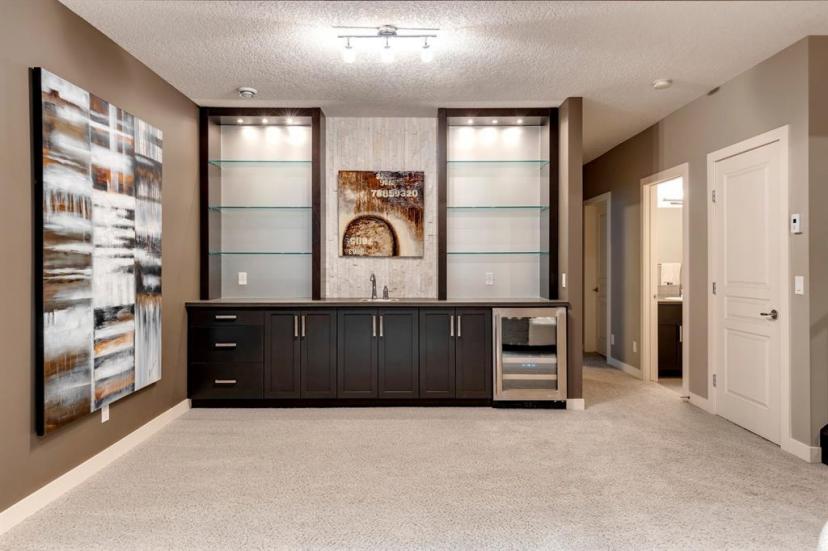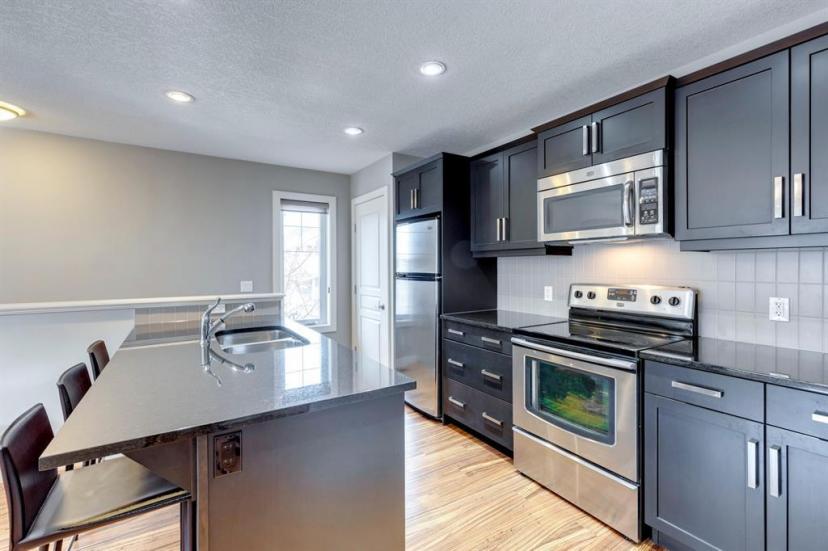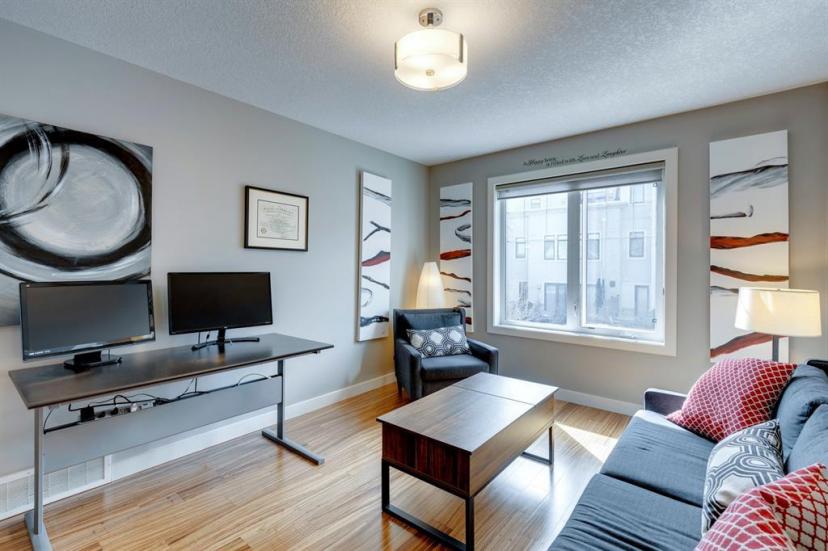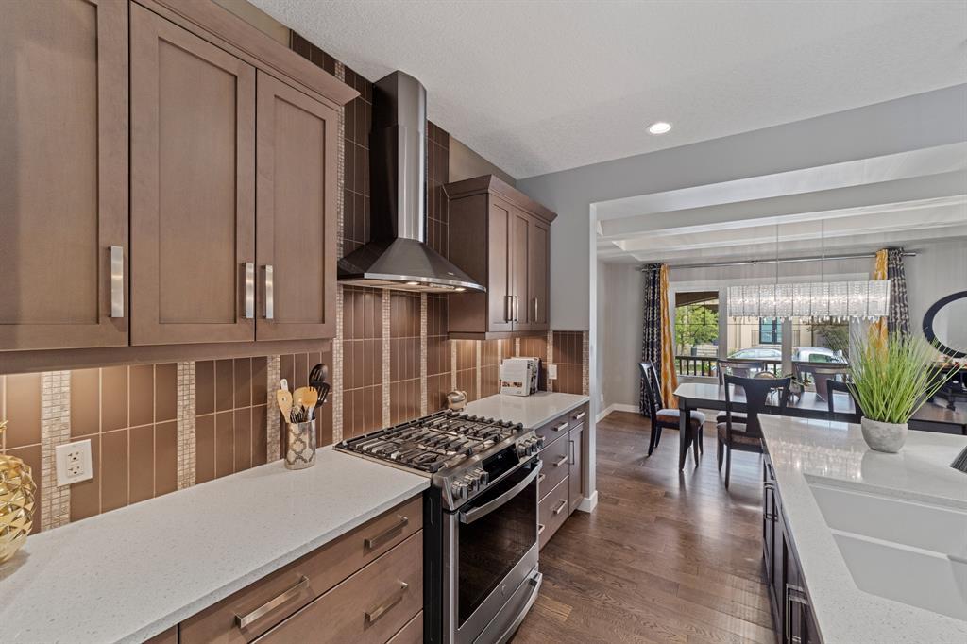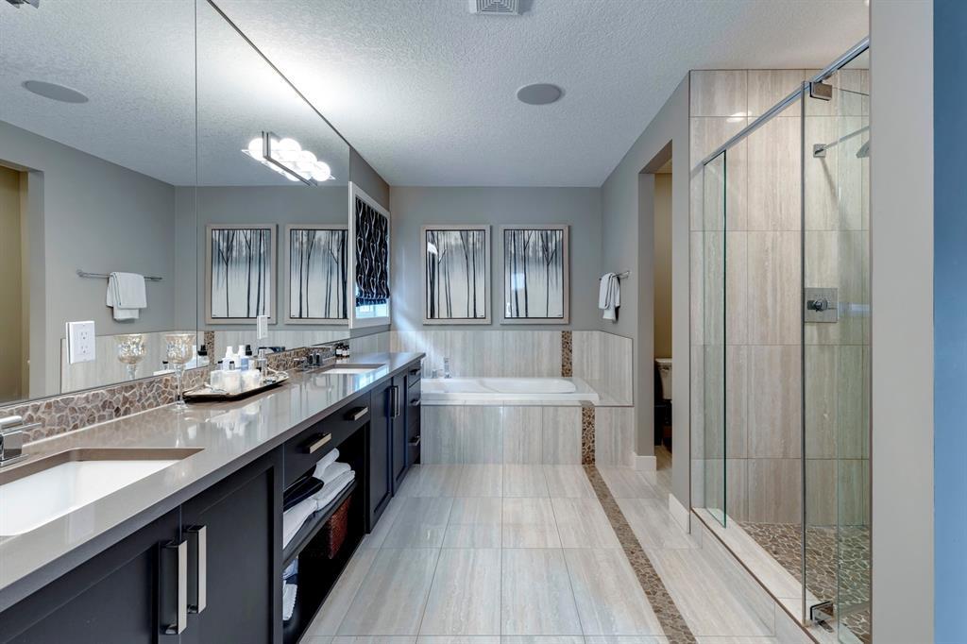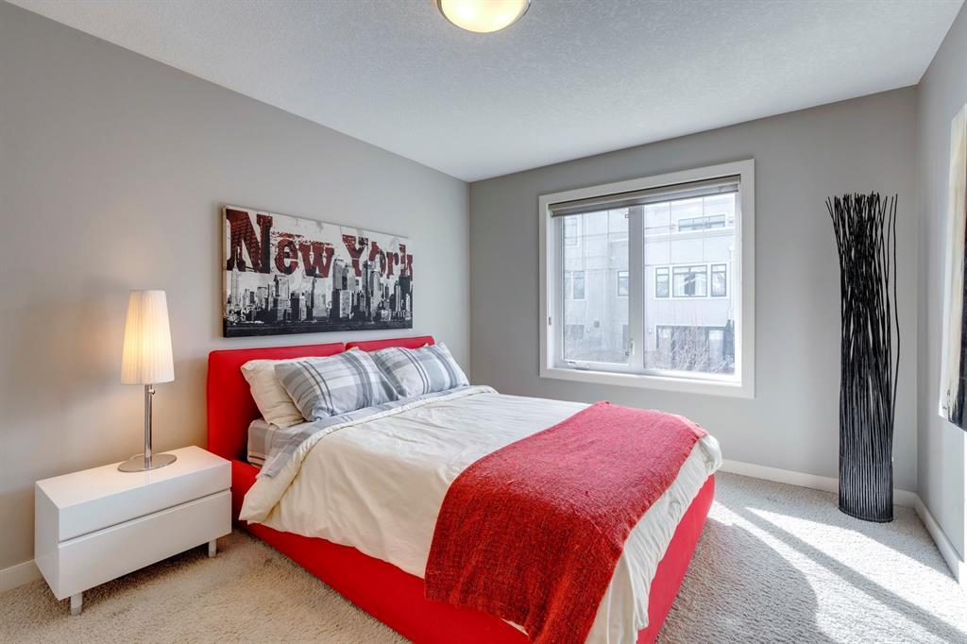- Alberta
- Calgary
17 Murmansk Way SW
CAD$1,349,900
CAD$1,349,900 Asking price
17 Murmansk Way SWCalgary, Alberta, T3E7A8
Delisted
3+252| 2812.04 sqft
Listing information last updated on July 21st, 2023 at 1:20pm UTC.

Open Map
Log in to view more information
Go To LoginSummary
IDA2045444
StatusDelisted
Ownership TypeFreehold
Brokered ByeXp Realty
TypeResidential House,Detached
AgeConstructed Date: 2010
Land Size367 m2|0-4050 sqft
Square Footage2812.04 sqft
RoomsBed:3+2,Bath:5
Virtual Tour
Detail
Building
Bathroom Total5
Bedrooms Total5
Bedrooms Above Ground3
Bedrooms Below Ground2
AppliancesWasher,Refrigerator,Gas stove(s),Dishwasher,Wine Fridge,Stove,Dryer,Microwave,Hood Fan,Garage door opener
Basement DevelopmentFinished
Basement TypeFull (Finished)
Constructed Date2010
Construction MaterialWood frame
Construction Style AttachmentDetached
Cooling TypeCentral air conditioning
Exterior FinishStone,Wood siding
Fireplace PresentTrue
Fireplace Total1
Flooring TypeCarpeted,Ceramic Tile,Hardwood
Foundation TypePoured Concrete
Half Bath Total1
Heating FuelNatural gas
Heating TypeForced air,In Floor Heating
Size Interior2812.04 sqft
Stories Total2
Total Finished Area2812.04 sqft
TypeHouse
Land
Size Total367 m2|0-4,050 sqft
Size Total Text367 m2|0-4,050 sqft
Acreagefalse
AmenitiesPlayground
Fence TypeFence
Landscape FeaturesLandscaped
Size Irregular367.00
Detached Garage
Garage
Heated Garage
Surrounding
Ammenities Near ByPlayground
Zoning DescriptionDC (pre 1P2007)
Other
FeaturesBack lane,Wet bar,PVC window,French door,Closet Organizers
BasementFinished,Full (Finished)
FireplaceTrue
HeatingForced air,In Floor Heating
Remarks
PRICE REDUCED $50,000!* This Currie Barracks property has tons to offer and needs to be seen in person to be truly appreciated! A beautifully finished 4 bed+4 bath nearly 3900 sq ft home, spread over four levels with an oversized detached double garage with a CARRIAGE HOUSE overtop. All of this overlooking a sunny Southwest facing backyard. The main house has some great design features including built-in shelving, quartz countertops throughout, large open concept kitchen with an island big enough to sit 5, large windows, oversized patio doors onto the sunny back deck, a natural gas fireplace with floor-to-ceiling stone surround and architecturally interesting ceiling details. With tons of shared living space on each level, including a 460 square foot rec room with a wet bar in the fully developed basement and a nearly 800 square foot loft-like space on the top floor with high angled ceilings and lots of natural light; the family-friendliness of this property cannot be denied. The private spaces on the second floor, including the spacious primary bedroom which features a beautiful ensuite with two sinks, a soaker tub, separate water closet, a large tiled shower and tons of storage. The 1 bedroom, 1 bathroom carriage house over top of the oversized double garage is currently rented for a healthy amount and presents the perfect opportunity for a low maintenance, detached mortgage helper or as a space to house visiting family and friends. Call your favorite local agent and make an appointment to view this beautiful property in the innovative mixed-use urban village that is Currie Barracks, today! (id:22211)
The listing data above is provided under copyright by the Canada Real Estate Association.
The listing data is deemed reliable but is not guaranteed accurate by Canada Real Estate Association nor RealMaster.
MLS®, REALTOR® & associated logos are trademarks of The Canadian Real Estate Association.
Location
Province:
Alberta
City:
Calgary
Community:
Currie Barracks
Room
Room
Level
Length
Width
Area
Primary Bedroom
Second
15.68
12.83
201.18
15.67 Ft x 12.83 Ft
Bedroom
Second
13.48
13.48
181.83
13.50 Ft x 13.50 Ft
Bedroom
Second
13.48
10.99
148.20
13.50 Ft x 11.00 Ft
4pc Bathroom
Second
9.68
6.00
58.11
9.67 Ft x 6.00 Ft
5pc Bathroom
Second
14.99
10.66
159.87
15.00 Ft x 10.67 Ft
Family
Third
31.00
25.00
775.10
31.00 Ft x 25.00 Ft
Furnace
Bsmt
12.99
11.52
149.61
13.00 Ft x 11.50 Ft
Recreational, Games
Bsmt
23.82
20.01
476.69
23.83 Ft x 20.00 Ft
Other
Bsmt
10.50
2.00
21.01
10.50 Ft x 2.00 Ft
Bedroom
Bsmt
12.83
10.50
134.68
12.83 Ft x 10.50 Ft
4pc Bathroom
Bsmt
8.99
4.99
44.83
9.00 Ft x 5.00 Ft
Kitchen
Main
16.99
14.50
246.45
17.00 Ft x 14.50 Ft
Dining
Main
14.83
11.84
175.64
14.83 Ft x 11.83 Ft
Living
Main
16.01
12.99
208.01
16.00 Ft x 13.00 Ft
Den
Main
9.84
9.68
95.26
9.83 Ft x 9.67 Ft
Foyer
Main
7.51
7.19
53.98
7.50 Ft x 7.17 Ft
Laundry
Main
9.19
7.32
67.21
9.17 Ft x 7.33 Ft
Other
Main
23.49
9.84
231.21
23.50 Ft x 9.83 Ft
Other
Main
25.33
5.68
143.76
25.33 Ft x 5.67 Ft
2pc Bathroom
Main
6.99
2.99
20.86
7.00 Ft x 3.00 Ft
Other
Main
20.01
12.66
253.45
20.00 Ft x 12.67 Ft
Kitchen
Unknown
10.50
9.68
101.61
10.50 Ft x 9.67 Ft
Living
Unknown
12.99
10.50
136.40
13.00 Ft x 10.50 Ft
Bedroom
Unknown
13.32
10.50
139.84
13.33 Ft x 10.50 Ft
4pc Bathroom
Unknown
10.50
5.51
57.87
10.50 Ft x 5.50 Ft
Book Viewing
Your feedback has been submitted.
Submission Failed! Please check your input and try again or contact us






