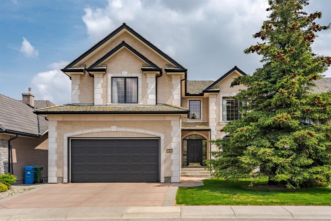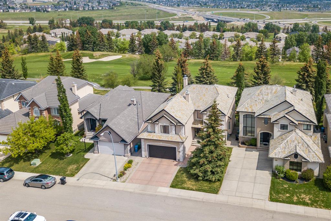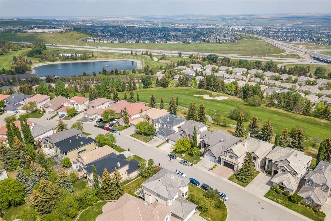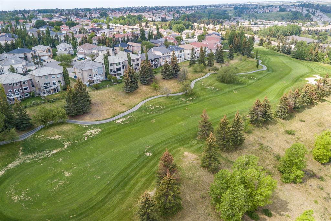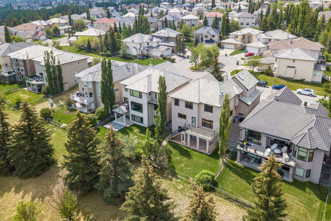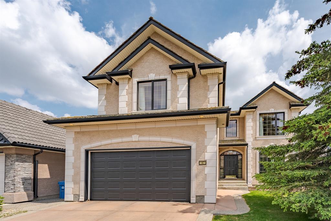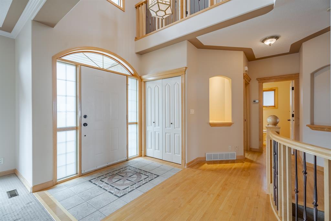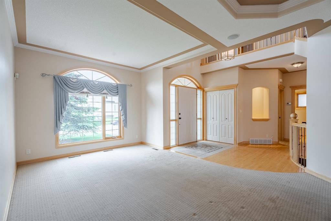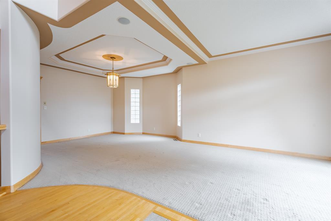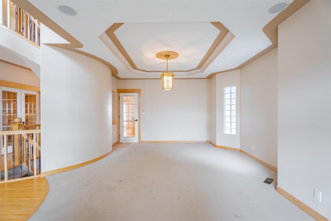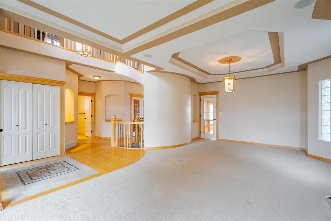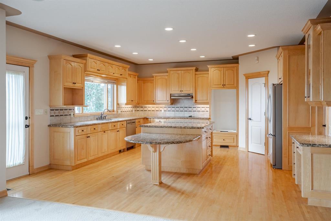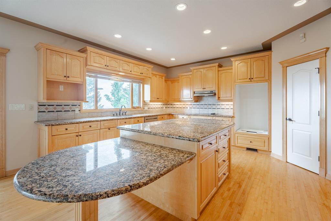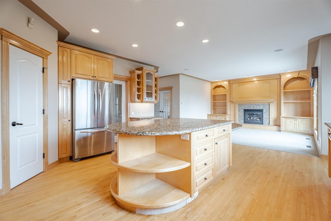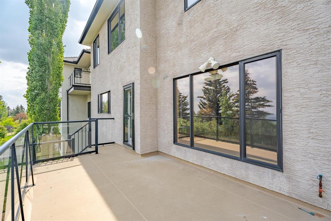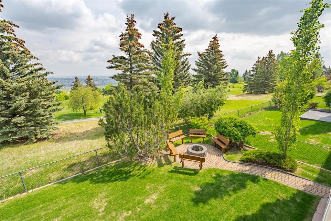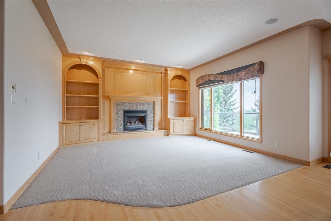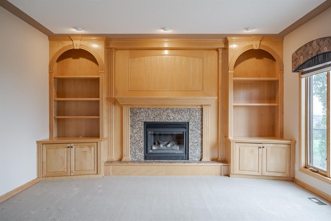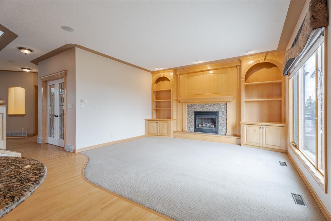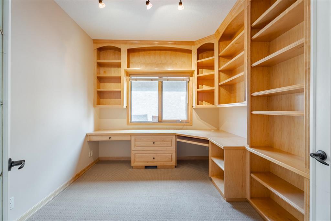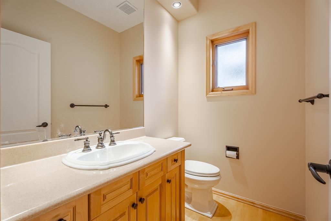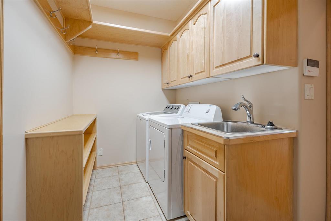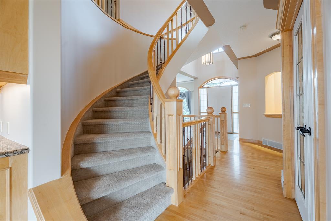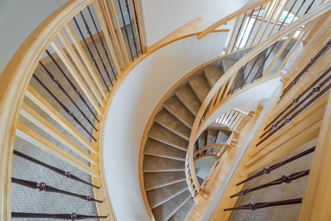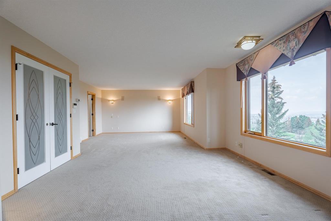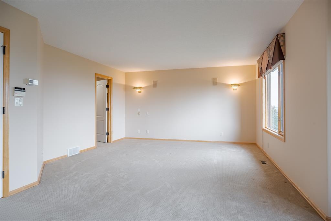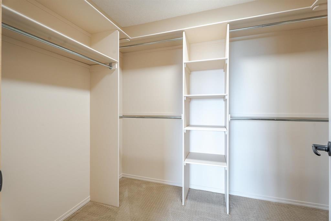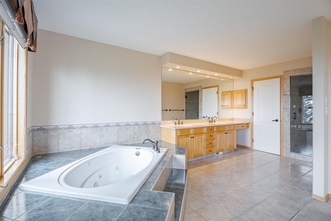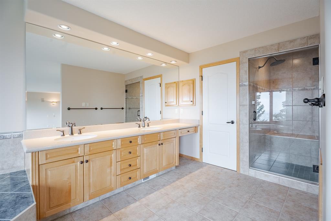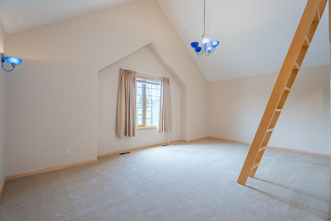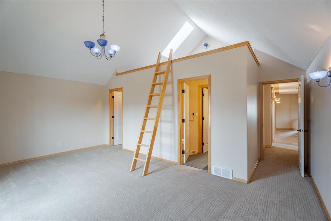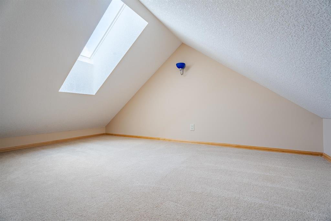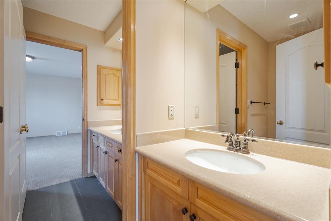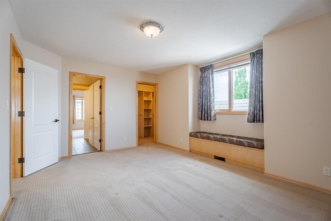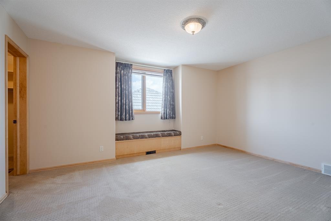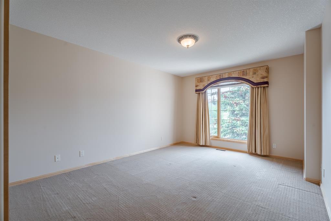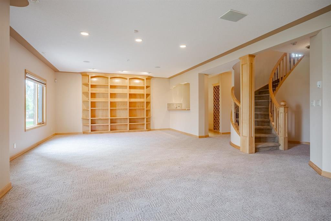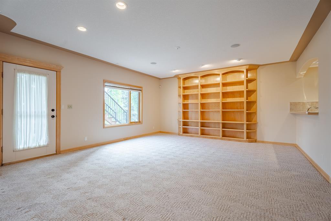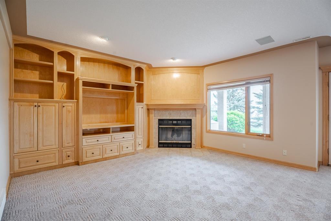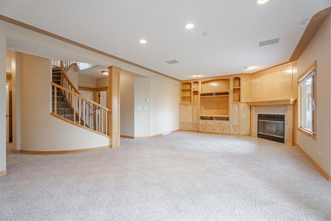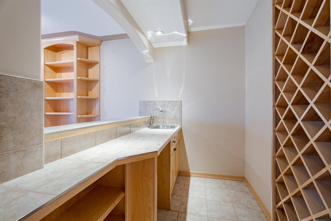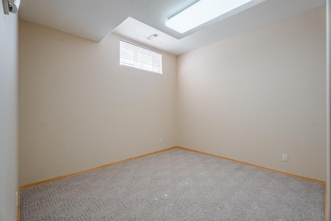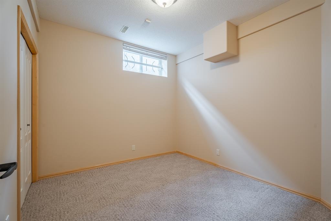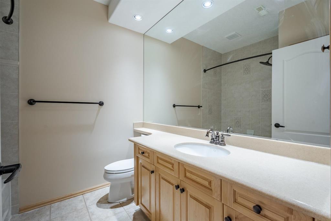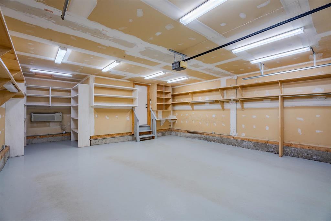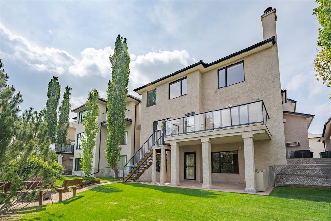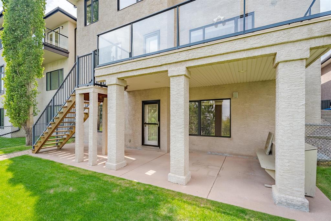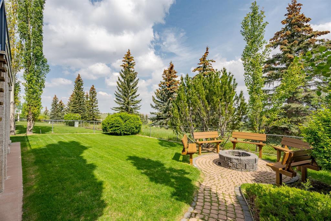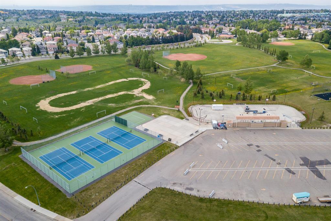- Alberta
- Calgary
167 Hamptons Terr NW
CAD$1,199,900
CAD$1,199,900 Asking price
167 Hamptons Terrace NWCalgary, Alberta, T3A5S3
Delisted
4+242| 3149.5 sqft
Listing information last updated on Sun Jul 09 2023 09:12:09 GMT-0400 (Eastern Daylight Time)

Open Map
Log in to view more information
Go To LoginSummary
IDA2053097
StatusDelisted
Ownership TypeFreehold
Brokered ByROYAL LEPAGE MISSION REAL ESTATE
TypeResidential House,Detached
AgeConstructed Date: 1998
Land Size533 m2|4051 - 7250 sqft
Square Footage3149.5 sqft
RoomsBed:4+2,Bath:4
Detail
Building
Bathroom Total4
Bedrooms Total6
Bedrooms Above Ground4
Bedrooms Below Ground2
AppliancesRefrigerator,Cooktop - Electric,Dishwasher,Oven - Built-In,Hood Fan,Window Coverings,Garage door opener,Washer & Dryer
Basement DevelopmentFinished
Basement FeaturesWalk out
Basement TypeUnknown (Finished)
Constructed Date1998
Construction Style AttachmentDetached
Cooling TypeCentral air conditioning
Exterior FinishStone,Stucco
Fireplace PresentTrue
Fireplace Total2
Flooring TypeCarpeted,Hardwood,Slate
Foundation TypePoured Concrete
Half Bath Total1
Heating TypeForced air,In Floor Heating
Size Interior3149.5 sqft
Stories Total2
Total Finished Area3149.5 sqft
TypeHouse
Land
Size Total533 m2|4,051 - 7,250 sqft
Size Total Text533 m2|4,051 - 7,250 sqft
Acreagefalse
AmenitiesGolf Course,Park,Playground,Recreation Nearby
Fence TypeFence
Landscape FeaturesFruit trees,Landscaped,Underground sprinkler
Size Irregular533.00
Surrounding
Ammenities Near ByGolf Course,Park,Playground,Recreation Nearby
Community FeaturesGolf Course Development
View TypeView
Zoning DescriptionR-C1
Other
FeaturesWet bar,French door
BasementFinished,Walk out,Unknown (Finished)
FireplaceTrue
HeatingForced air,In Floor Heating
Remarks
AWESOME VIEWS!!! STUNNING CUSTOM ESTATE HOME BACKING ONTO THE GOLF COURSE. This exceptional walk out 2 Storey home has over 4500+ sq ft of total development on 3 levels. 3140+ sq ft on the top 2 levels. A total of 6 huge bedrooms and 3.5 bathrooms. This is a perfect home for a growing family. Upon entry you will be impressed with the soaring ceilings and the spacious grand foyer. Designer colors and natural maple floors thru out the main. The large functional maple kitchen features updated appliances, pantry and a central granite island. Enjoy the breath taking views from the breakfast nook accessing the large upper deck. Family room features custom natural maple built-ins and a gas fireplace. A good sized dining room and living room. A 2 pce bath, laundry room with sink completes this level. A gorgeous circular staircase leads to the upper level. French doors lead to a huge primary bedroom with spectacular views, luxurious ensuite, heated floors, oversized steam shower, bidet and whirlpool bath. Each of the other 3 bedrooms up are a good size with walk in closets and a Jack/Jill bathroom. One of the other bedrooms features a loft. The lower walkout level features 2 more over sized bedrooms, a beautiful 4 pce bathroom. A second family room with gas fireplace & custom built-ins. The entertainment/media area has a wet bar with access to a second covered patio leading to a firepit perfect for family gatherings. The large utility room down features a PET WASHING station and plenty of room for storage. The home has 2 furnaces, under slab heating for walkout and central A/C. The oversized heated attached garage has built-in shelving and extra storage for your toys. Private fenced yard. This is a fantastic quiet location. This original owner home shows pride of ownership thru out. Come and view this beautiful home today. (id:22211)
The listing data above is provided under copyright by the Canada Real Estate Association.
The listing data is deemed reliable but is not guaranteed accurate by Canada Real Estate Association nor RealMaster.
MLS®, REALTOR® & associated logos are trademarks of The Canadian Real Estate Association.
Location
Province:
Alberta
City:
Calgary
Community:
Hamptons
Room
Room
Level
Length
Width
Area
Primary Bedroom
Second
24.67
14.50
357.78
24.67 Ft x 14.50 Ft
6pc Bathroom
Second
16.93
8.07
136.63
16.92 Ft x 8.08 Ft
Other
Second
6.17
8.76
54.03
6.17 Ft x 8.75 Ft
Bedroom
Second
19.26
11.52
221.78
19.25 Ft x 11.50 Ft
Bedroom
Second
15.42
11.09
171.00
15.42 Ft x 11.08 Ft
Bedroom
Second
16.93
19.00
321.59
16.92 Ft x 19.00 Ft
5pc Bathroom
Second
8.60
7.32
62.89
8.58 Ft x 7.33 Ft
Bedroom
Lower
11.91
10.43
124.25
11.92 Ft x 10.42 Ft
Bedroom
Lower
13.32
10.76
143.34
13.33 Ft x 10.75 Ft
Recreational, Games
Lower
31.99
22.93
733.59
32.00 Ft x 22.92 Ft
Furnace
Lower
18.08
11.91
215.29
18.08 Ft x 11.92 Ft
4pc Bathroom
Lower
8.92
6.33
56.51
8.92 Ft x 6.33 Ft
Family
Main
15.16
14.07
213.34
15.17 Ft x 14.08 Ft
Other
Main
17.16
18.93
324.82
17.17 Ft x 18.92 Ft
Dining
Main
13.42
12.17
163.33
13.42 Ft x 12.17 Ft
Living
Main
12.99
10.93
141.94
13.00 Ft x 10.92 Ft
Foyer
Main
9.68
10.66
103.20
9.67 Ft x 10.67 Ft
Laundry
Main
5.84
11.84
69.17
5.83 Ft x 11.83 Ft
Den
Main
9.51
11.09
105.51
9.50 Ft x 11.08 Ft
2pc Bathroom
Main
66.99
0.00
0.00
.67 Ft x .00 Ft
Book Viewing
Your feedback has been submitted.
Submission Failed! Please check your input and try again or contact us

