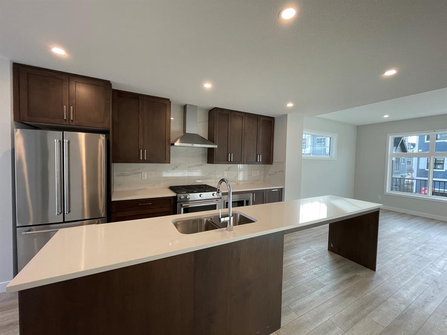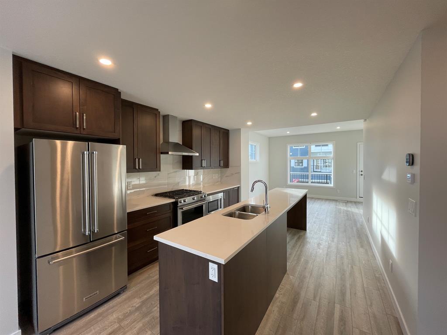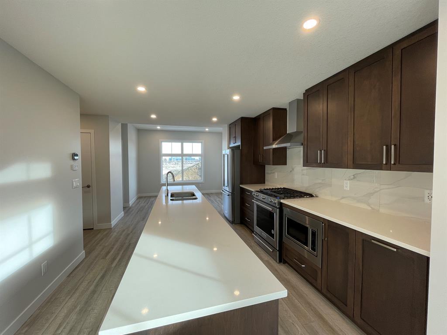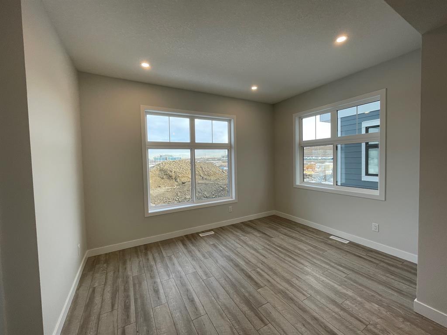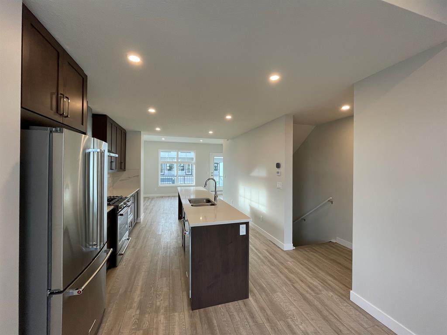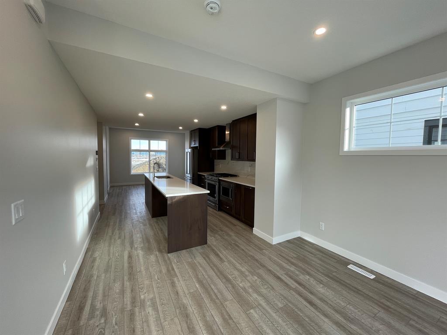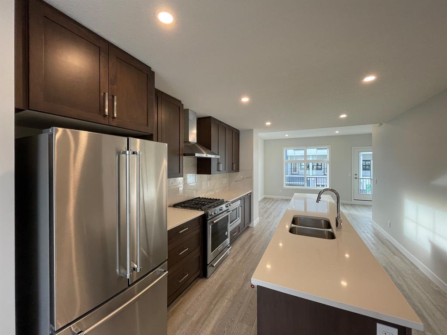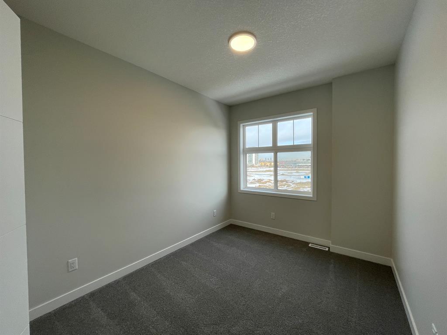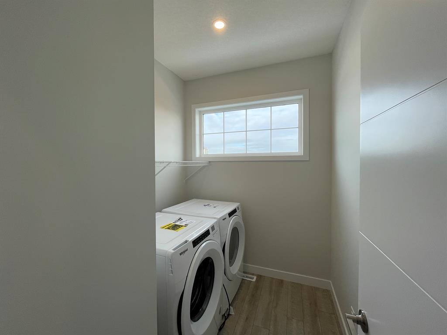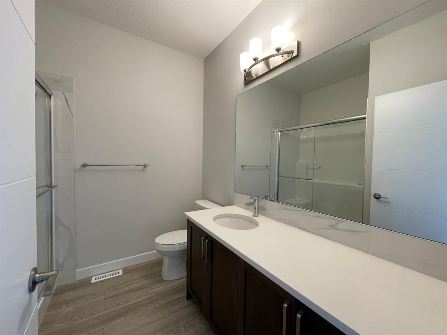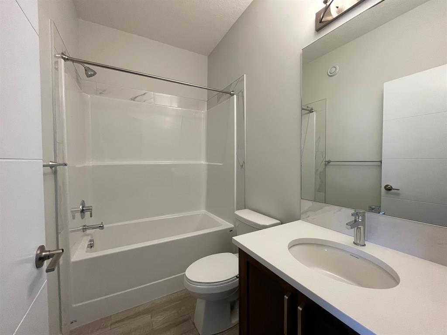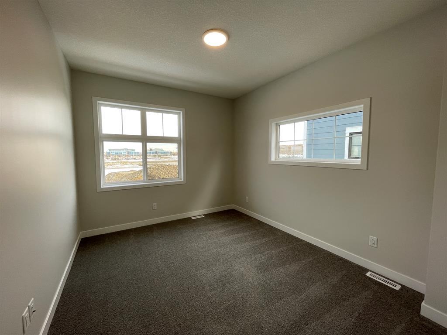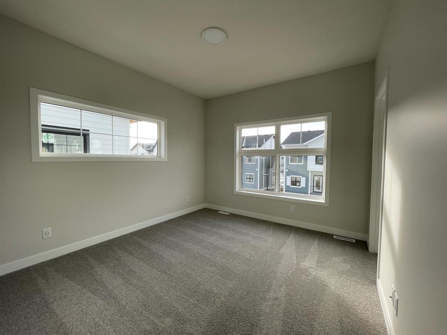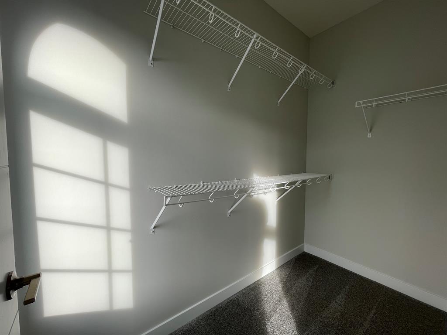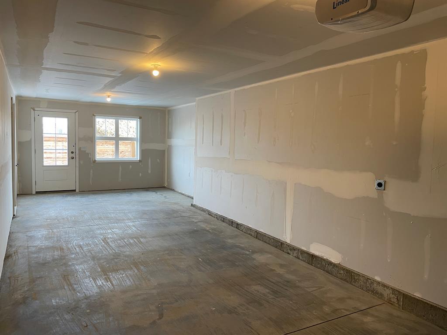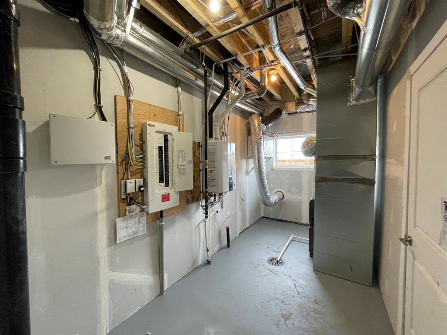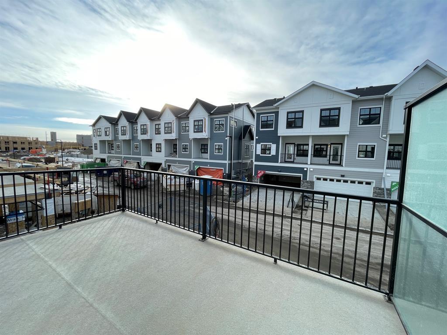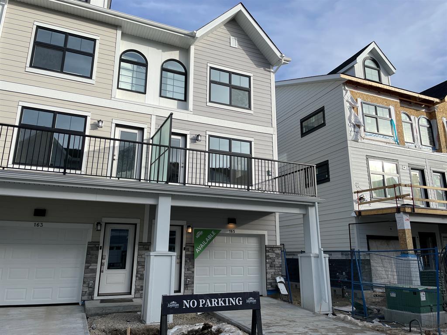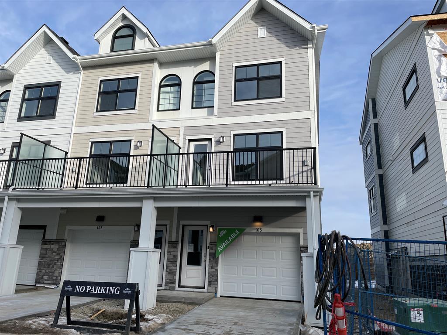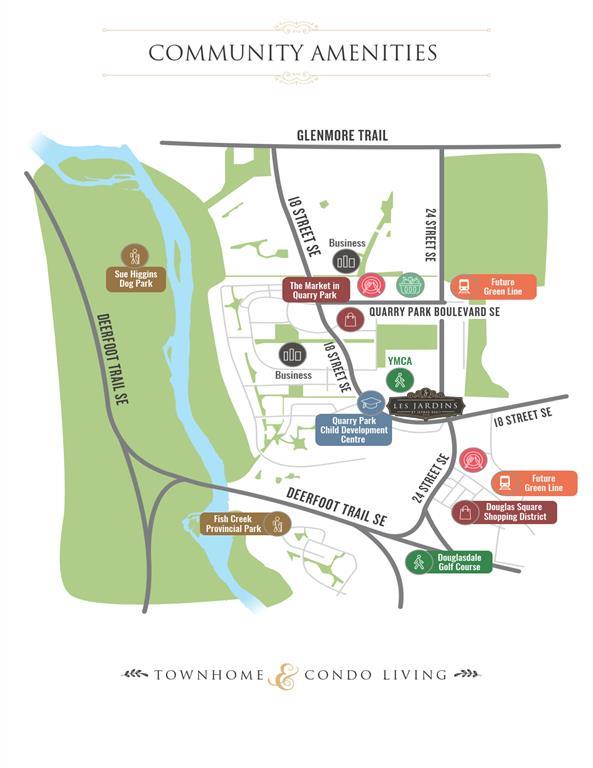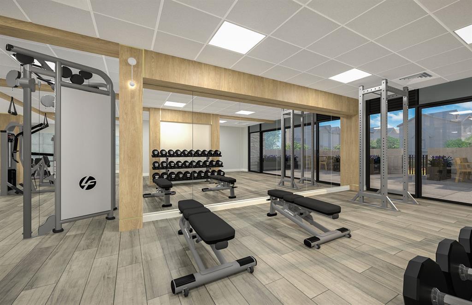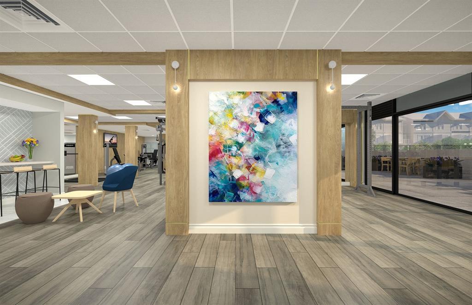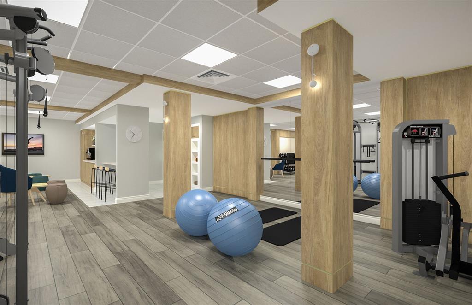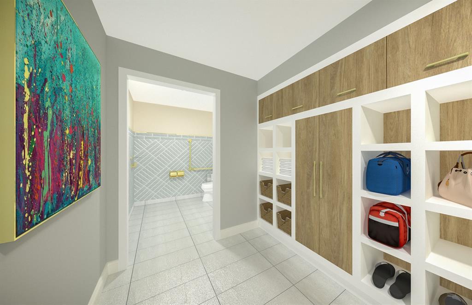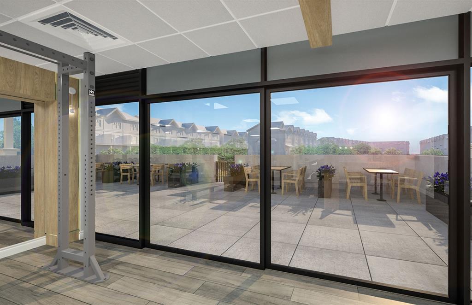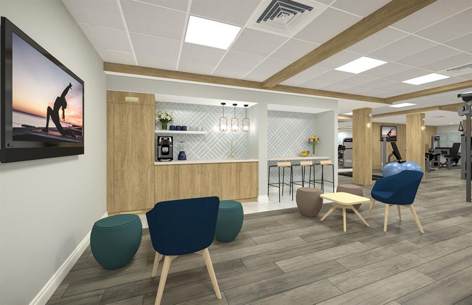- Alberta
- Calgary
165 Les Jardins Pk SE
CAD$574,900
CAD$574,900 Asking price
165 Les Jardins Park SECalgary, Alberta, T2E6J5
Delisted
332| 1340.54 sqft
Listing information last updated on Fri Jul 14 2023 20:05:51 GMT-0400 (Eastern Daylight Time)

Open Map
Log in to view more information
Go To LoginSummary
IDA2006245
StatusDelisted
Ownership TypeCondominium/Strata
Brokered ByJAYMAN REALTY INC.
TypeResidential Townhouse,Attached
Age New building
Land SizeUnknown
Square Footage1340.54 sqft
RoomsBed:3,Bath:3
Maint Fee238 / Monthly
Maint Fee Inclusions
Virtual Tour
Detail
Building
Bathroom Total3
Bedrooms Total3
Bedrooms Above Ground3
AgeNew building
AmenitiesExercise Centre
AppliancesRefrigerator,Gas stove(s),Dishwasher,Oven,Microwave,Hood Fan,Garage door opener,Washer & Dryer,Water Heater - Tankless
Basement TypeSee Remarks
Construction MaterialWood frame
Construction Style AttachmentAttached
Exterior FinishStone
Fireplace PresentFalse
Flooring TypeCarpeted,Vinyl
Foundation TypePoured Concrete
Half Bath Total1
Heating FuelNatural gas
Heating TypeForced air
Size Interior1340.54 sqft
Stories Total3
Total Finished Area1340.54 sqft
TypeRow / Townhouse
Land
Size Total TextUnknown
Acreagefalse
Fence TypeNot fenced
Attached Garage
Garage
Heated Garage
Tandem
Surrounding
Community FeaturesPets Allowed
Zoning DescriptionM-C1
Other
FeaturesSee remarks,No Animal Home,No Smoking Home
BasementSee Remarks
FireplaceFalse
HeatingForced air
Prop MgmtSimco Property Management
Remarks
LOVE YOUR LIFESTYLE! Les Jardins by Jayman BUILT next to Quarry Park. Inspired by the grand gardens of France, you will appreciate the lush central garden, Les Jardins. Escape here to connect with Nature, colorful blooms and vegetation in this gorgeous space. Ideally situated within steps of Quarry Park you will be more than impressed. Welcome home to an ATTACHED HEATED GARAGE, 70,000 square feet of community gardens, a proposed Fitness Centre, Dedicated dog park for your fur baby and an outstanding OPEN FLOOR PLAN with unbelievable CORE PERFORMANCE. You are invited in to a thoughtfully planned 3 Bedroom, 2.5 Bath beautiful Town Home boasting QUARTZ COUNTERS through out, sleek upgraded stainless steel KITCHENAID APPLIANCES package (20 Cubic foot fridge with french doors and internal water, 5 Burner gas cooktop + convection slide in stove, Built-in Microwave, Chimney Style 400 CFM Hood fan, Stainless steel dishwasher), Luxury Vinyl Plank Flooring on the main, James Hardie siding, Moen Fixtures, Tankless Water Heater with built-in circulation pump and isolation kit, Ecobee Alexa-enabled thermostat with voice control and remote sensor, Schlage Smart Lock on front door, Smart switches, A/C Roughed In, Triple Pane Windows, LED flush mount lighting package and LED undercabinet lighting in kitchen and your very own in suite Whirlpool front load WASHER AND DRYER. Offering a lifestyle of easy maintenance where the exterior beauty matches the interior beauty with seamless transition. Les Jardins features Central Gardens, a Walkable Lifestyle, Maintenance Free Living, Built for your Lifestyle, Nature Nearby, Quick and Convenient Access, Smart and Sustainable, Fitness at your Finger Tips and quick access to Deerfoot trail and Glenmore Trail. Nothing Compares! (id:22211)
The listing data above is provided under copyright by the Canada Real Estate Association.
The listing data is deemed reliable but is not guaranteed accurate by Canada Real Estate Association nor RealMaster.
MLS®, REALTOR® & associated logos are trademarks of The Canadian Real Estate Association.
Location
Province:
Alberta
City:
Calgary
Community:
Douglasdale/Glen
Room
Room
Level
Length
Width
Area
Laundry
Second
6.76
5.51
37.25
6.75 Ft x 5.50 Ft
Dining
Second
12.43
9.09
113.00
12.42 Ft x 9.08 Ft
Kitchen
Second
11.09
16.24
180.09
11.08 Ft x 16.25 Ft
Living
Second
15.16
12.34
186.98
15.17 Ft x 12.33 Ft
2pc Bathroom
Second
6.00
2.99
17.93
6.00 Ft x 3.00 Ft
Primary Bedroom
Third
10.66
11.42
121.74
10.67 Ft x 11.42 Ft
4pc Bathroom
Third
7.74
7.51
58.17
7.75 Ft x 7.50 Ft
4pc Bathroom
Third
7.74
4.99
38.61
7.75 Ft x 5.00 Ft
Bedroom
Third
8.99
11.52
103.52
9.00 Ft x 11.50 Ft
Bedroom
Third
10.17
11.09
112.78
10.17 Ft x 11.08 Ft
Book Viewing
Your feedback has been submitted.
Submission Failed! Please check your input and try again or contact us

