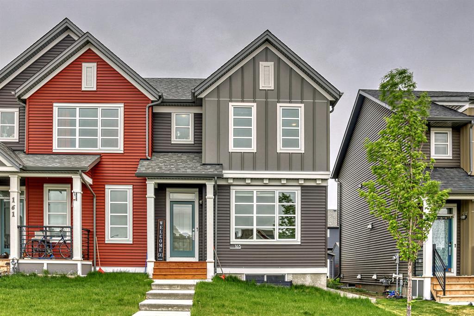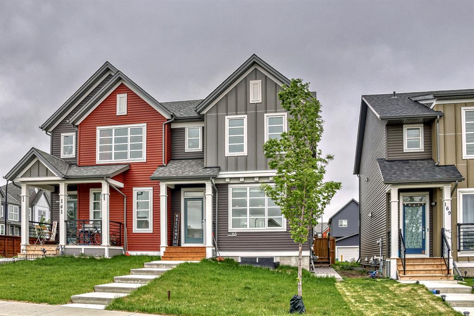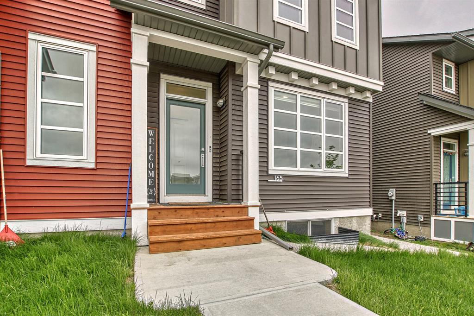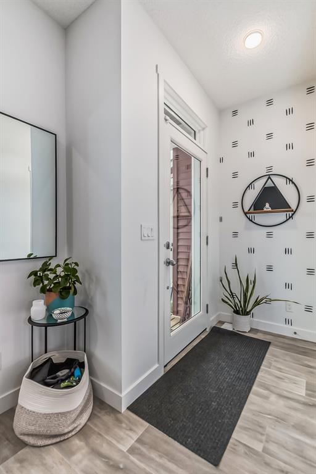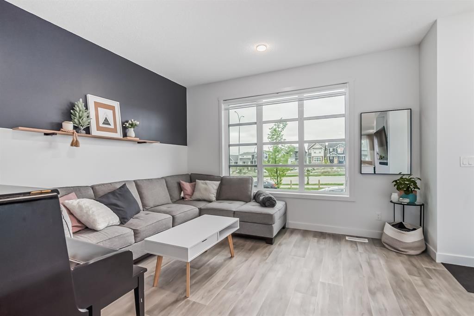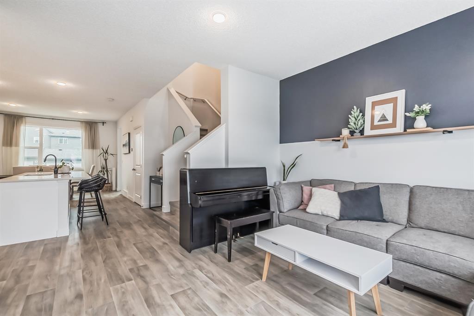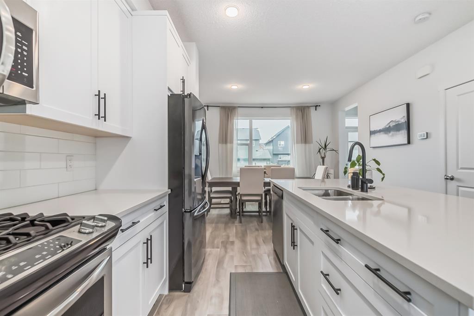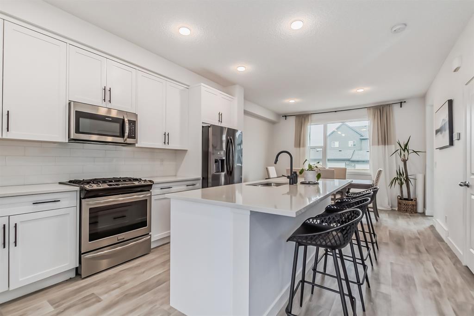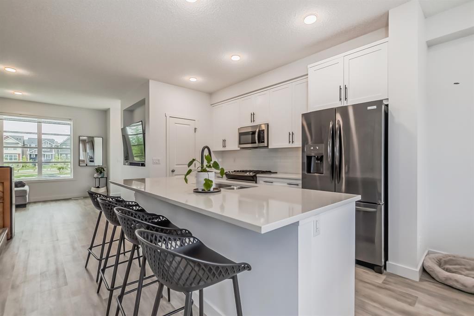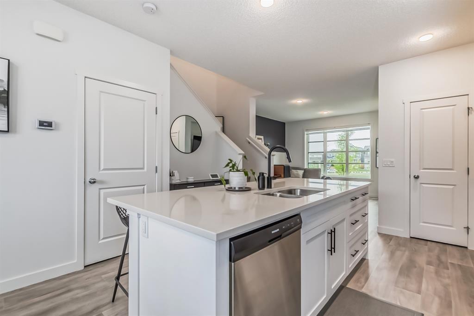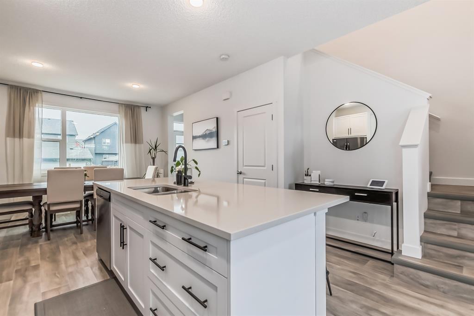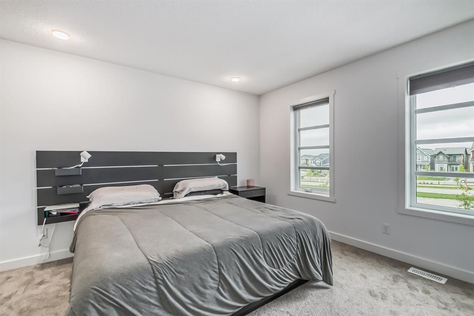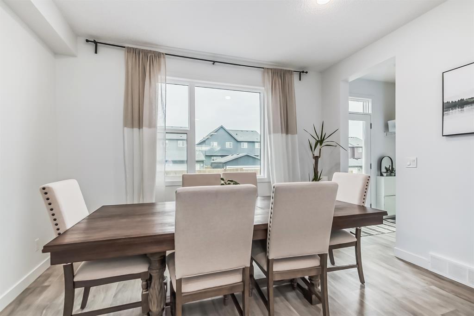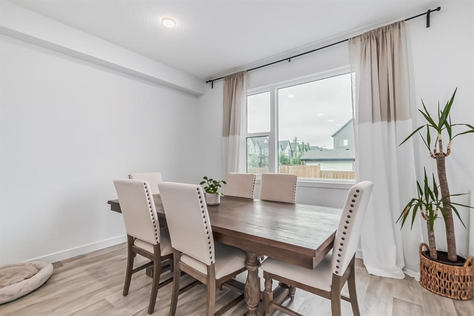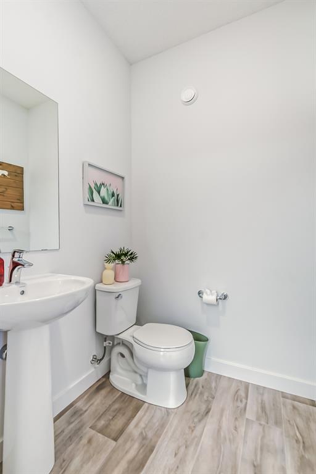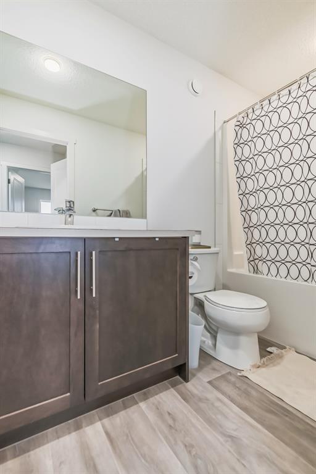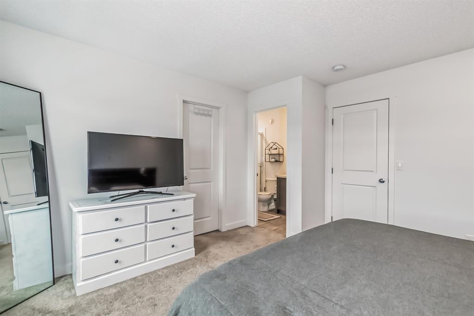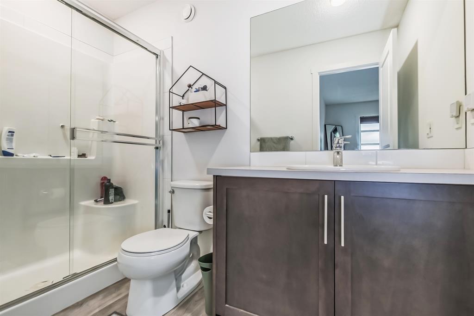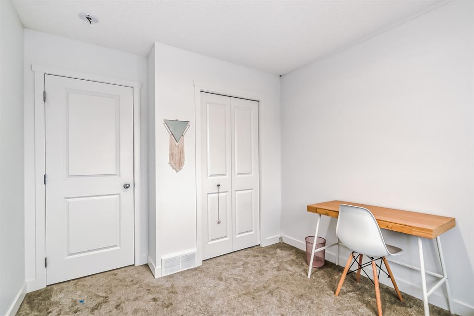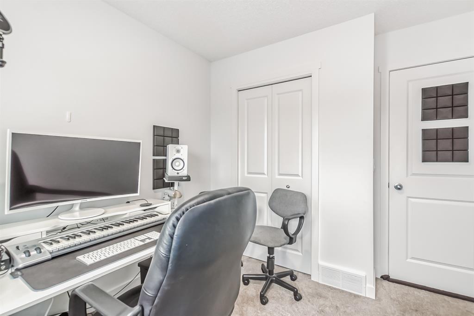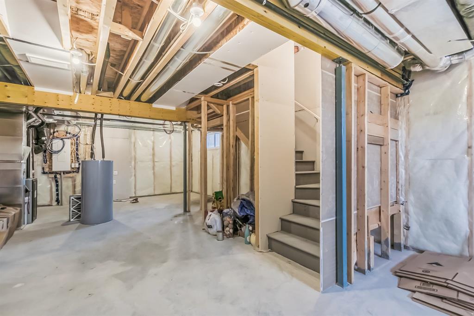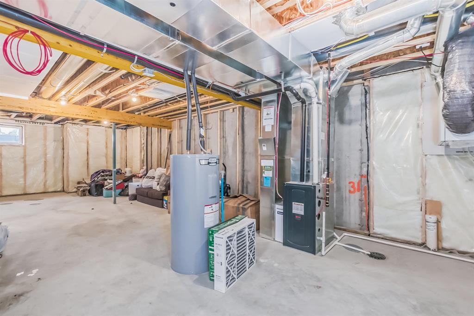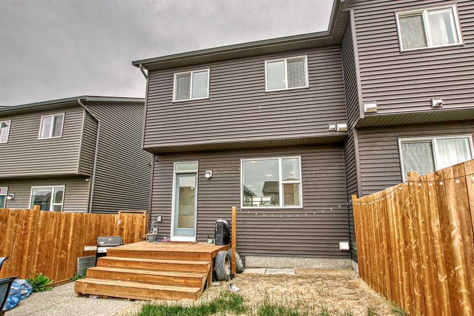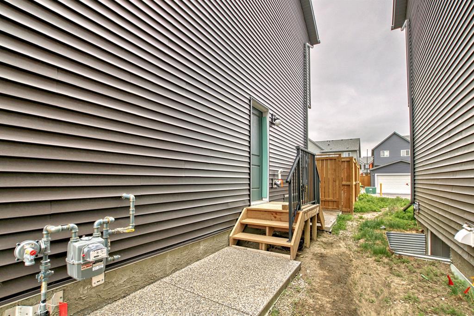- Alberta
- Calgary
165 Carringvue Way NW
CAD$555,000
CAD$555,000 Asking price
165 Carringvue Way NWCalgary, Alberta, T3P1K6
Delisted · Delisted ·
332| 1360.1 sqft
Listing information last updated on Thu Jul 06 2023 09:24:54 GMT-0400 (Eastern Daylight Time)

Open Map
Log in to view more information
Go To LoginSummary
IDA2054248
StatusDelisted
Ownership TypeFreehold
Brokered ByeXp Realty
TypeResidential House,Duplex,Semi-Detached
AgeConstructed Date: 2020
Land Size257 m2|0-4050 sqft
Square Footage1360.1 sqft
RoomsBed:3,Bath:3
Detail
Building
Bathroom Total3
Bedrooms Total3
Bedrooms Above Ground3
AppliancesRefrigerator,Range - Gas,Dishwasher,Microwave,See remarks,Window Coverings
Basement DevelopmentUnfinished
Basement TypeFull (Unfinished)
Constructed Date2020
Construction MaterialWood frame
Construction Style AttachmentSemi-detached
Cooling TypeNone
Exterior FinishSee Remarks,Vinyl siding
Fireplace PresentFalse
Flooring TypeVinyl Plank
Foundation TypePoured Concrete
Half Bath Total1
Heating FuelNatural gas
Heating TypeForced air
Size Interior1360.1 sqft
Stories Total2
Total Finished Area1360.1 sqft
TypeDuplex
Land
Size Total257 m2|0-4,050 sqft
Size Total Text257 m2|0-4,050 sqft
Acreagefalse
AmenitiesAirport,Park,Playground
Fence TypeFence
Size Irregular257.00
Other
Parking Pad
Surrounding
Ammenities Near ByAirport,Park,Playground
Zoning DescriptionR-2M
Other
FeaturesSee remarks,Back lane,No Smoking Home
BasementUnfinished,Full (Unfinished)
FireplaceFalse
HeatingForced air
Remarks
Welcome to Carrington, a beautiful up-and-coming community. This newly listed property offers an incredibly practical and stylish floor plan, designed to meet your every need. With over 2000 square feet of living space, this spacious home is perfect for a growing family or savvy investors.One of the standout features of this property is the separate entrance to the basement. This unique addition opens up a world of possibilities, allowing you to utilize the basement as an Airbnb or a long-term rental with ease. The potential for generating additional income or accommodating guests while maintaining privacy is simply unmatched.Featuring 3 bedrooms and 2.5 baths, this home provides ample space for comfortable living. The unfinished basement, roughed in for a future bathroom and kitchenette, eagerly awaits your creative ideas for development. Design a space that suits your specific vision and needs, and watch it transform into the perfect addition to this remarkable property.Conveniently located near amenities, major roads, and future schools, this property offers easy access to everything you need. Plus, with the neighborhood's ongoing development, you can be confident in the bright future of this area, making it an excellent investment opportunity.Don't miss out on this remarkable property in Carrington, where practicality, style, and potential come together seamlessly. Whether you're seeking your dream home or a valuable addition to your real estate portfolio, this house is a must-see. Contact us today to schedule a viewing and make this exceptional property yours, with its coveted separate entrance to the basement. (id:22211)
The listing data above is provided under copyright by the Canada Real Estate Association.
The listing data is deemed reliable but is not guaranteed accurate by Canada Real Estate Association nor RealMaster.
MLS®, REALTOR® & associated logos are trademarks of The Canadian Real Estate Association.
Location
Province:
Alberta
City:
Calgary
Community:
Carrington
Room
Room
Level
Length
Width
Area
2pc Bathroom
Main
5.09
5.18
26.36
5.08 Ft x 5.17 Ft
Dining
Main
12.93
9.91
128.08
12.92 Ft x 9.92 Ft
Kitchen
Main
11.15
13.16
146.76
11.17 Ft x 13.17 Ft
Living
Main
12.93
12.17
157.34
12.92 Ft x 12.17 Ft
Bedroom
Upper
9.25
9.91
91.67
9.25 Ft x 9.92 Ft
Bedroom
Upper
9.25
9.19
84.99
9.25 Ft x 9.17 Ft
4pc Bathroom
Upper
9.25
4.99
46.14
9.25 Ft x 5.00 Ft
3pc Bathroom
Upper
9.32
5.18
48.30
9.33 Ft x 5.17 Ft
Primary Bedroom
Upper
13.32
12.99
173.06
13.33 Ft x 13.00 Ft
Book Viewing
Your feedback has been submitted.
Submission Failed! Please check your input and try again or contact us

