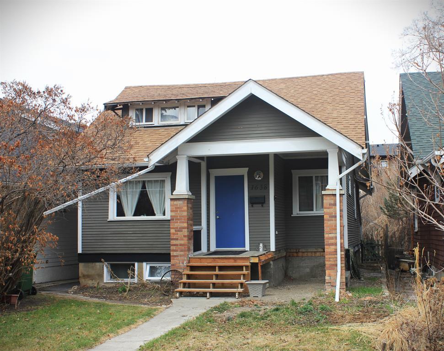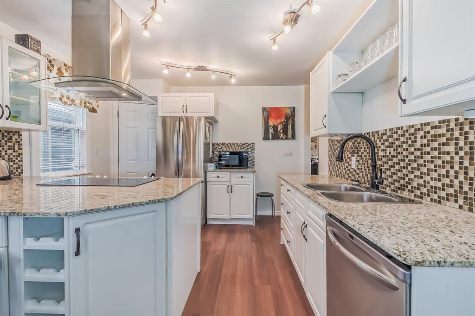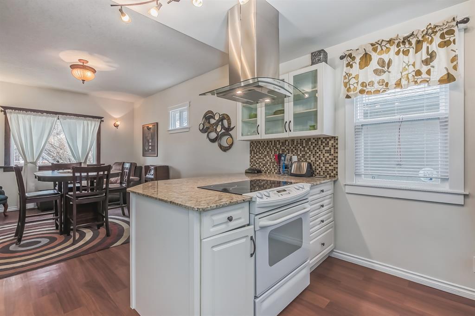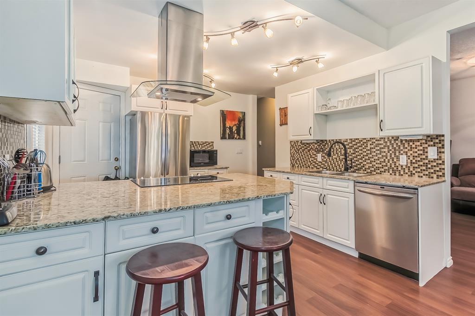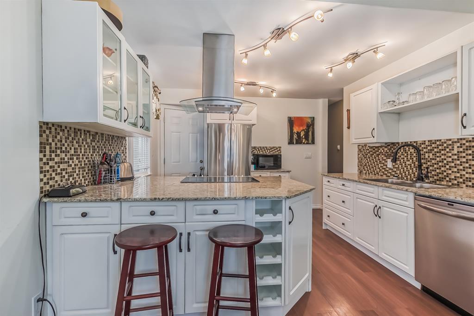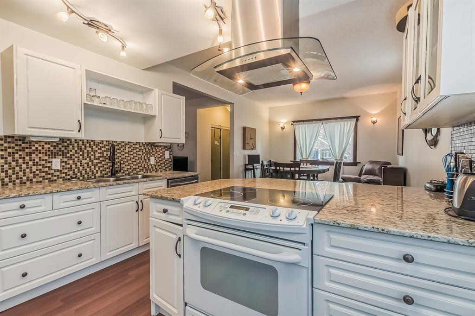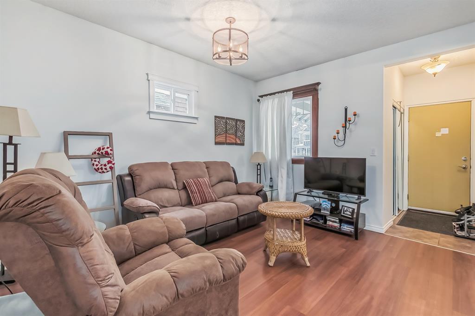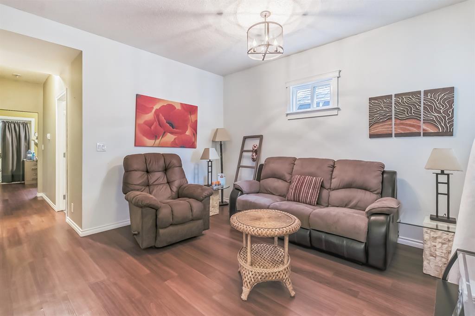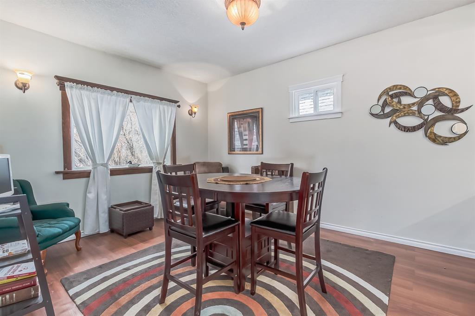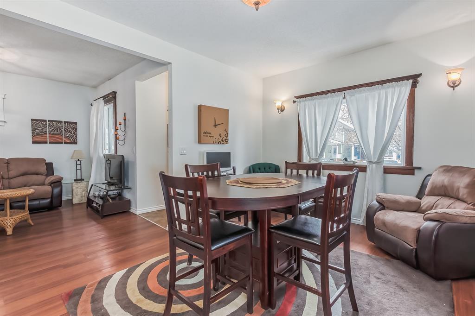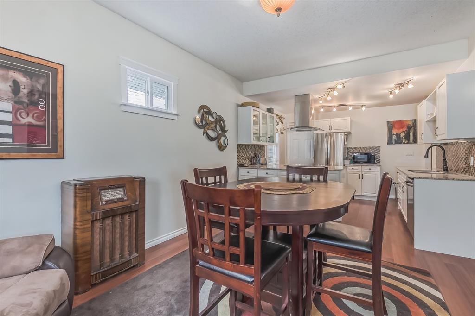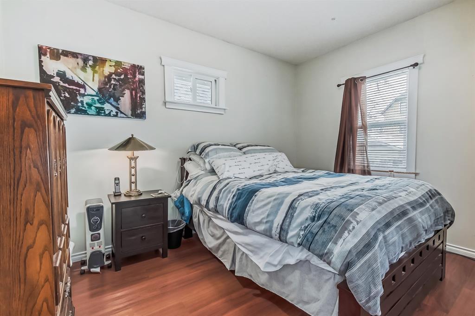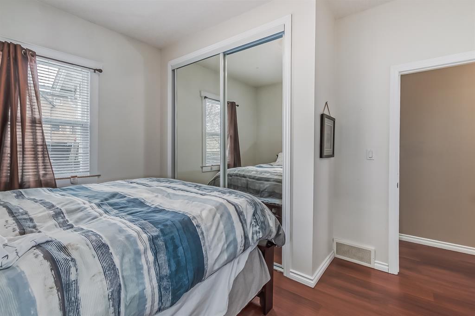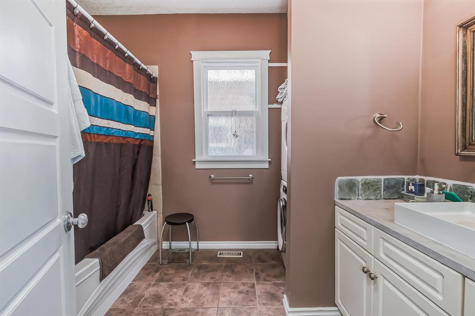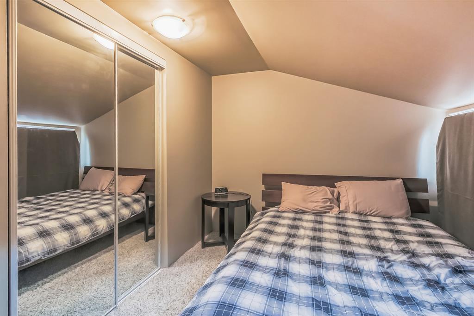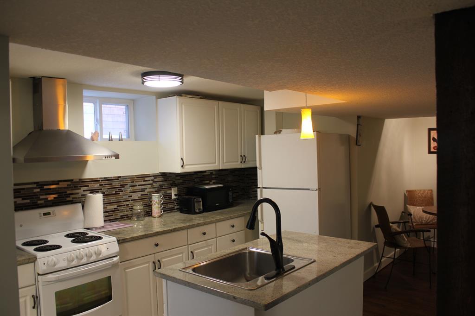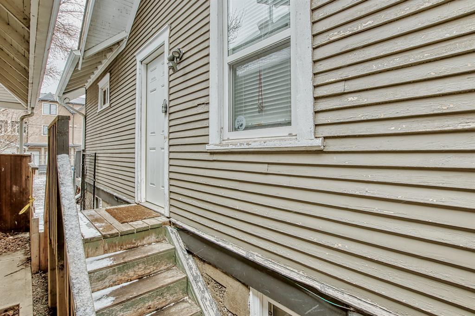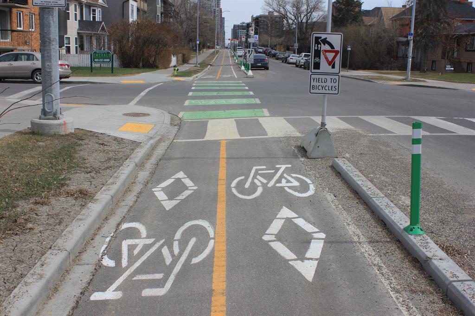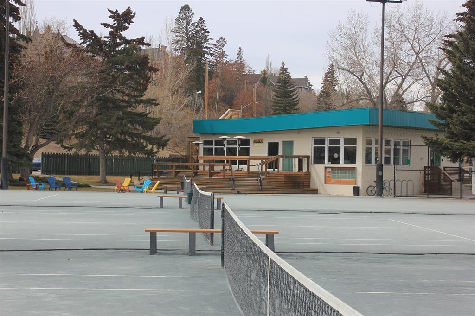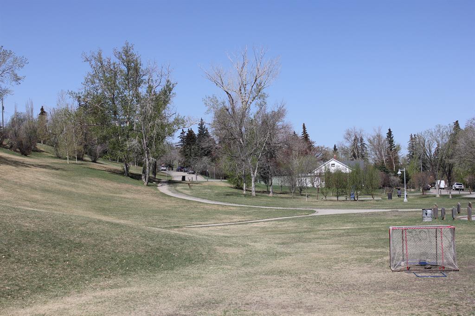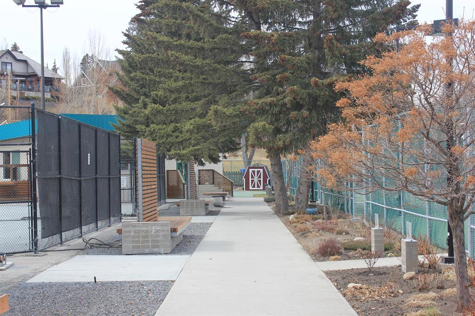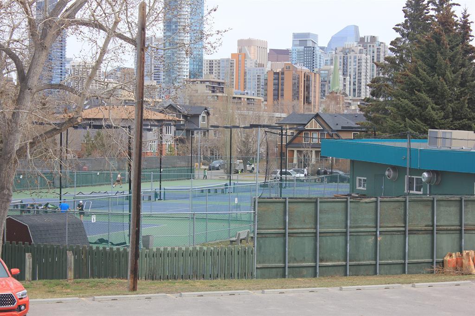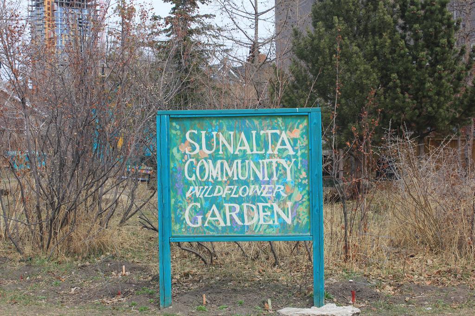- Alberta
- Calgary
1638 15 Ave SW
CAD$829,900
CAD$829,900 Asking price
1638 15 Avenue SWCalgary, Alberta, T3C0Y2
Delisted · Delisted ·
434| 1430 sqft
Listing information last updated on June 29th, 2023 at 1:15pm UTC.

Open Map
Log in to view more information
Go To LoginSummary
IDA2042506
StatusDelisted
Ownership TypeFreehold
Brokered ByRE/MAX WEST REAL ESTATE
TypeResidential House,Detached
AgeConstructed Date: 1921
Land Size378 m2|4051 - 7250 sqft
Square Footage1430 sqft
RoomsBed:4,Bath:3
Virtual Tour
Detail
Building
Bathroom Total3
Bedrooms Total4
Bedrooms Above Ground4
AppliancesRefrigerator,Dishwasher,Stove,Dryer,Oven - Built-In,Window Coverings,Washer & Dryer
Basement FeaturesSeparate entrance,Suite
Basement TypeFull
Constructed Date1921
Construction MaterialWood frame
Construction Style AttachmentDetached
Cooling TypeNone
Fireplace PresentFalse
Flooring TypeLaminate
Foundation TypePoured Concrete
Half Bath Total0
Heating FuelNatural gas
Heating TypeForced air
Size Interior1430 sqft
Stories Total2
Total Finished Area1430 sqft
TypeHouse
Land
Size Total378 m2|4,051 - 7,250 sqft
Size Total Text378 m2|4,051 - 7,250 sqft
Acreagefalse
AmenitiesPark
Fence TypeFence
Land DispositionCleared
Landscape FeaturesLandscaped,Lawn
Size Irregular378.00
Other
Street
Parking Pad
Surrounding
Ammenities Near ByPark
Zoning DescriptionM-CGD111
Other
FeaturesSee remarks,Other,Back lane,Level
BasementSeparate entrance,Suite,Full
FireplaceFalse
HeatingForced air
Remarks
(Zoned M-CG d111) This beautiful home is situated in Sunalta, a desirable and established neighborhood offering easy access to downtown amenities and the river pathways. The community features shared gardens, the Calgary Tennis Club, and Royal Sunalta Park with a playground just steps away, making this location perfect for those who enjoy walking, biking, and the outdoors. The kitchen includes granite countertops, a large island with a built-in stove, and an open-concept floor plan suited for entertaining. Other features include bathrooms on all three floors, three bedrooms that can potentially convert additional rooms into two more bedrooms, main floor laundry, a separate entrance entering into the basement suite great for investment, and a fully fenced backyard. With quick access to the light rail just minutes away, and easy access out of town to enjoy the mountains. Don't miss this fantastic opportunity - book your viewing today! (id:22211)
The listing data above is provided under copyright by the Canada Real Estate Association.
The listing data is deemed reliable but is not guaranteed accurate by Canada Real Estate Association nor RealMaster.
MLS®, REALTOR® & associated logos are trademarks of The Canadian Real Estate Association.
Location
Province:
Alberta
City:
Calgary
Community:
Sunalta
Room
Room
Level
Length
Width
Area
Bedroom
Second
11.52
11.15
128.46
11.50 Ft x 11.17 Ft
3pc Bathroom
Second
7.91
5.41
42.80
7.92 Ft x 5.42 Ft
Bedroom
Second
11.58
12.01
139.07
11.58 Ft x 12.00 Ft
4pc Bathroom
Bsmt
6.27
7.84
49.14
6.25 Ft x 7.83 Ft
Living
Main
13.09
11.52
150.75
13.08 Ft x 11.50 Ft
Kitchen
Main
12.83
11.32
145.20
12.83 Ft x 11.33 Ft
Primary Bedroom
Main
12.57
11.32
142.23
12.58 Ft x 11.33 Ft
Bedroom
Main
8.83
11.75
103.66
8.83 Ft x 11.75 Ft
4pc Bathroom
Main
8.07
9.68
78.11
8.08 Ft x 9.67 Ft
Sunroom
Main
8.01
6.17
49.38
8.00 Ft x 6.17 Ft
Book Viewing
Your feedback has been submitted.
Submission Failed! Please check your input and try again or contact us

