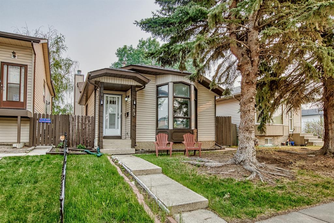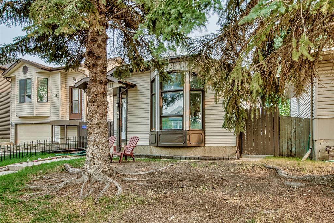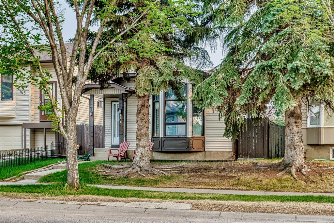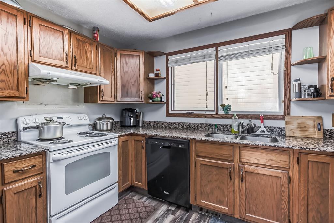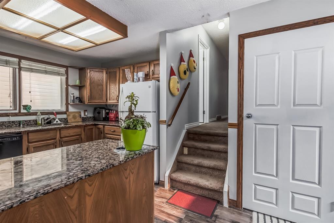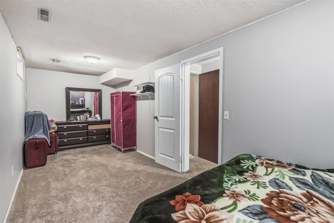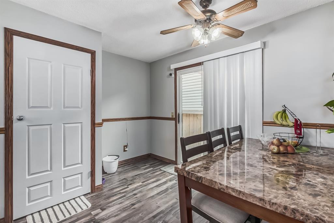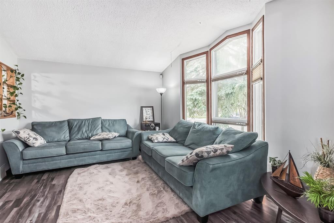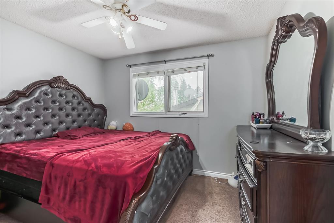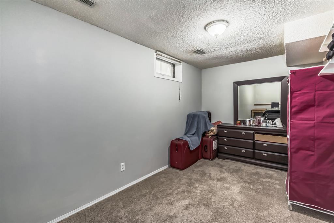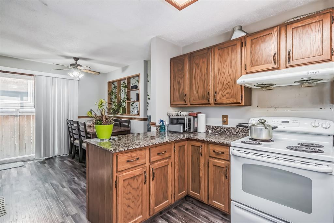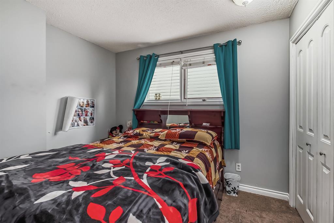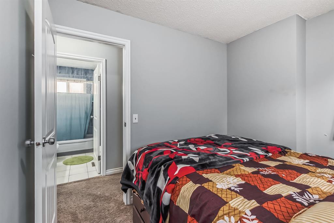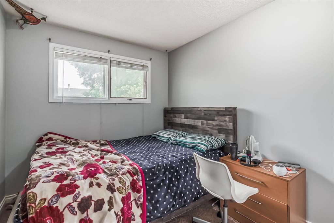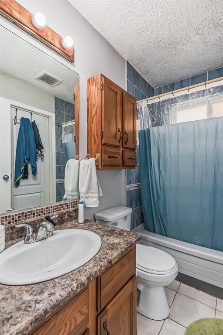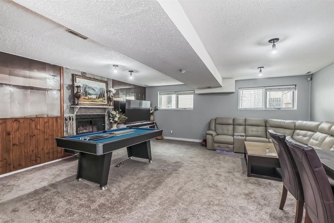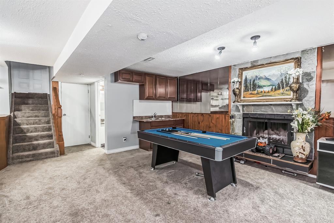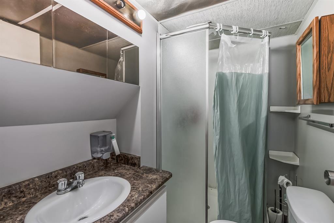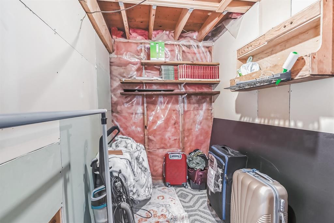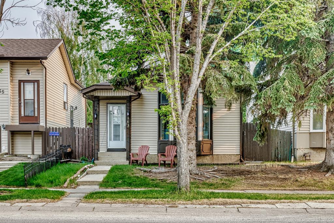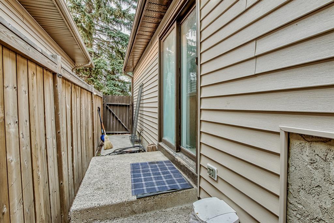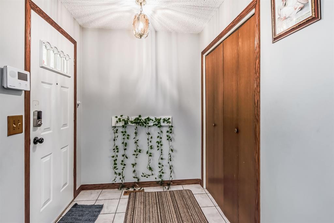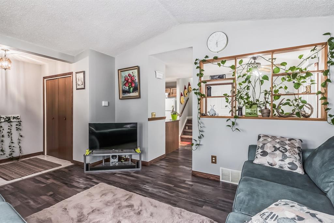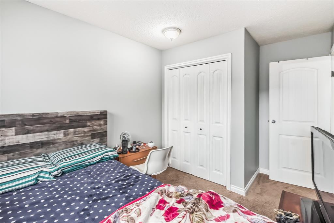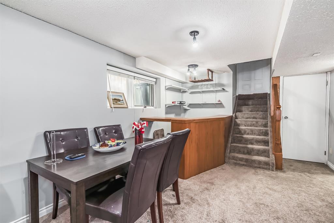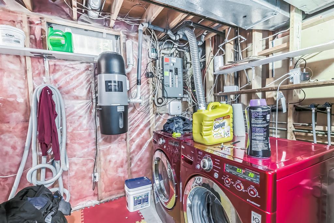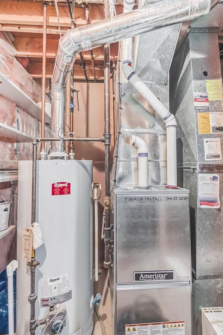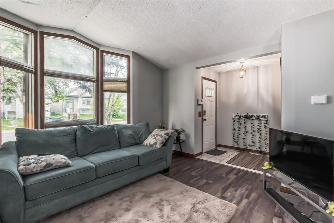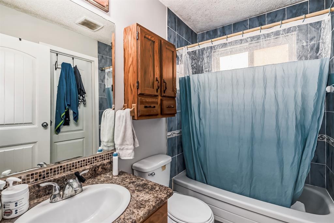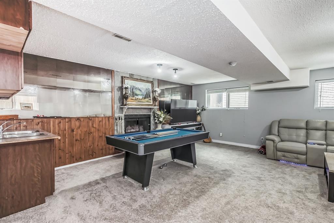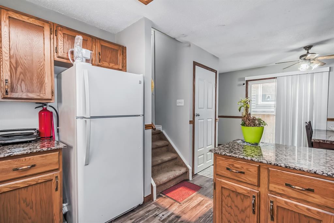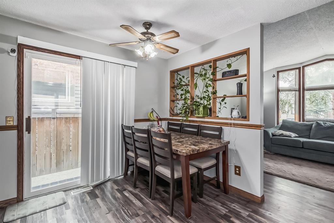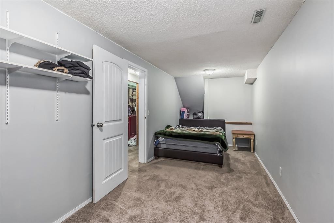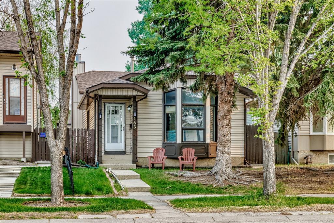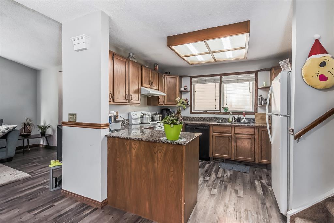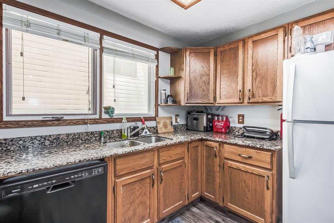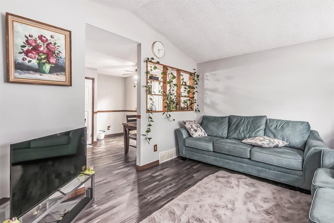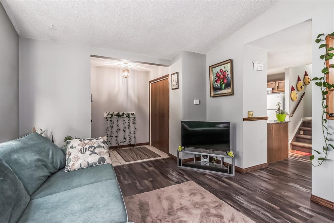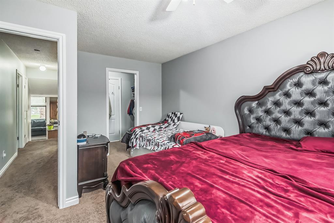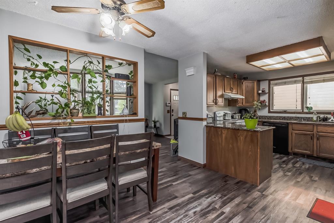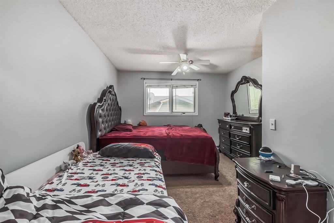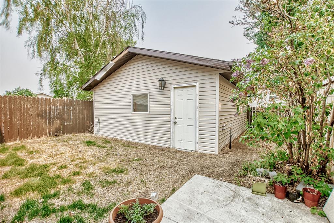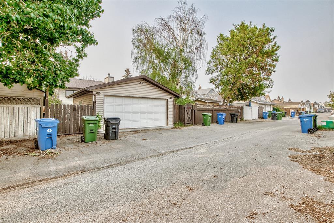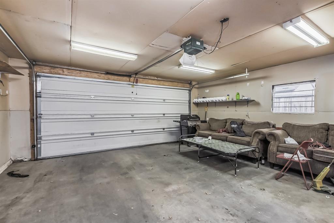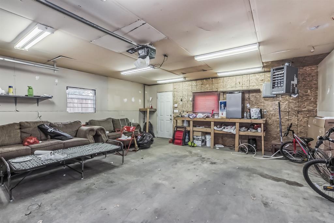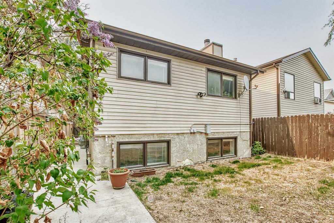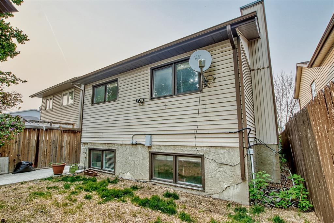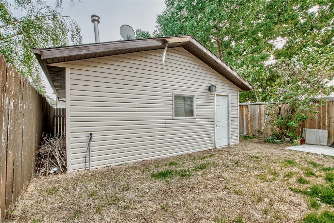- Alberta
- Calgary
163 Taradale Dr NE
CAD$469,900
CAD$469,900 Asking price
163 Taradale Drive NECalgary, Alberta, T3J2R9
Delisted · Delisted ·
424| 1061 sqft
Listing information last updated on Tue Jun 20 2023 09:14:20 GMT-0400 (Eastern Daylight Time)

Open Map
Log in to view more information
Go To LoginSummary
IDA2051093
StatusDelisted
Ownership TypeFreehold
Brokered ByTHE REAL ESTATE COMPANY
TypeResidential House,Detached
AgeConstructed Date: 1986
Land Size306 m2|0-4050 sqft
Square Footage1061 sqft
RoomsBed:4,Bath:2
Detail
Building
Bathroom Total2
Bedrooms Total4
Bedrooms Above Ground4
AppliancesRefrigerator,Range - Electric,Dishwasher,Hood Fan,Window Coverings,Washer & Dryer
Architectural Style4 Level
Basement DevelopmentPartially finished
Basement TypeFull (Partially finished)
Constructed Date1986
Construction MaterialWood frame
Construction Style AttachmentDetached
Cooling TypeNone
Exterior FinishVinyl siding
Fireplace PresentTrue
Fireplace Total1
Flooring TypeCarpeted,Laminate
Foundation TypePoured Concrete
Half Bath Total0
Heating TypeForced air
Size Interior1061 sqft
Total Finished Area1061 sqft
TypeHouse
Land
Size Total306 m2|0-4,050 sqft
Size Total Text306 m2|0-4,050 sqft
Acreagefalse
AmenitiesPark,Playground,Recreation Nearby
Fence TypeFence
Size Irregular306.00
Surrounding
Ammenities Near ByPark,Playground,Recreation Nearby
Zoning DescriptionR-2
Other
FeaturesNo Animal Home,No Smoking Home
BasementPartially finished,Full (Partially finished)
FireplaceTrue
HeatingForced air
Remarks
This beautiful four-level split family home offers a spacious living environment with over 2000 square footage of total living space. The living room features vaulted ceilings, creating an open and airy atmosphere. Large windows with Hunter Douglas coverings allow plenty of natural light to fill the space. The hardwood floors add a touch of elegance, and the kitchen area has been updated with granite countertops, providing a modern and functional space for cooking and entertaining.On the upper level, you will find three bedrooms, offering ample room for a growing family. The lower level has been fully developed and includes a wood-burning fireplace, perfect for cozy evenings. Additionally, there is a dry bar, a full bath, and a flex room that can be used for various purposes, such as a home office, gym, or playroom.Some notable features of this home include new roof shingles and siding, ensuring durability and a fresh exterior look. There is also a double detached garage, providing convenient parking and storage space.In terms of amenities, this home is conveniently located close to schools, bus stops, grocery stores, and parks. This means that essential services and recreational opportunities are just minutes away, adding to the convenience and quality of life in this neighborhood.Overall, this spacious and well-maintained family home offers a range of desirable features and amenities, making it an attractive option for those seeking a comfortable and convenient living space. (id:22211)
The listing data above is provided under copyright by the Canada Real Estate Association.
The listing data is deemed reliable but is not guaranteed accurate by Canada Real Estate Association nor RealMaster.
MLS®, REALTOR® & associated logos are trademarks of The Canadian Real Estate Association.
Location
Province:
Alberta
City:
Calgary
Community:
Taradale
Room
Room
Level
Length
Width
Area
Primary Bedroom
Second
11.09
15.32
169.90
11.08 Ft x 15.33 Ft
Bedroom
Second
8.50
10.01
85.03
8.50 Ft x 10.00 Ft
Bedroom
Second
8.50
13.25
112.63
8.50 Ft x 13.25 Ft
4pc Bathroom
Second
7.68
4.92
37.78
7.67 Ft x 4.92 Ft
Family
Third
18.73
19.09
357.71
18.75 Ft x 19.08 Ft
3pc Bathroom
Third
6.99
4.00
27.97
7.00 Ft x 4.00 Ft
Bedroom
Fourth
7.84
22.83
179.05
7.83 Ft x 22.83 Ft
Laundry
Fourth
8.76
7.25
63.51
8.75 Ft x 7.25 Ft
Living
Main
14.93
13.48
201.29
14.92 Ft x 13.50 Ft
Kitchen
Main
10.17
11.15
113.45
10.17 Ft x 11.17 Ft
Dining
Main
10.17
10.01
101.77
10.17 Ft x 10.00 Ft
Book Viewing
Your feedback has been submitted.
Submission Failed! Please check your input and try again or contact us

