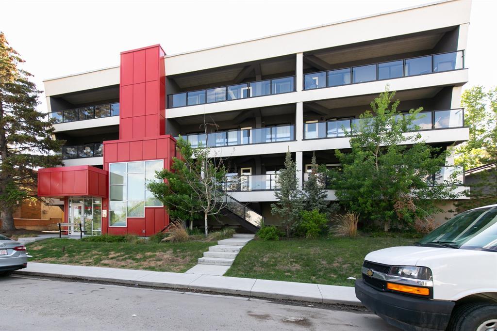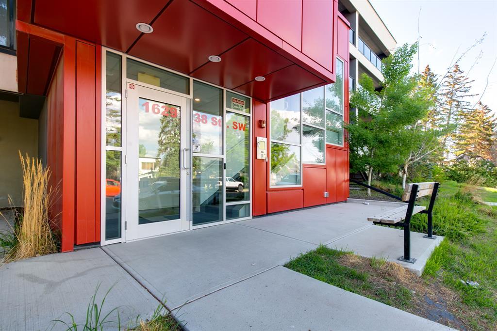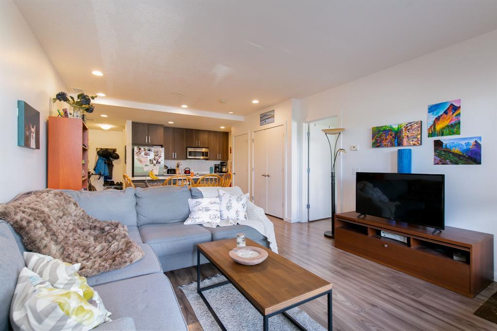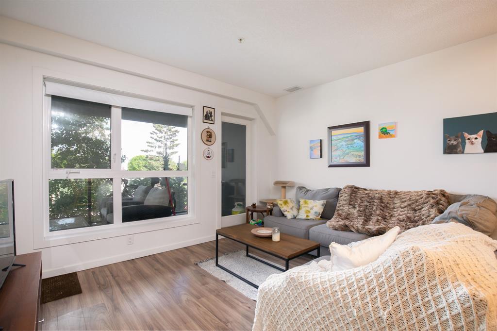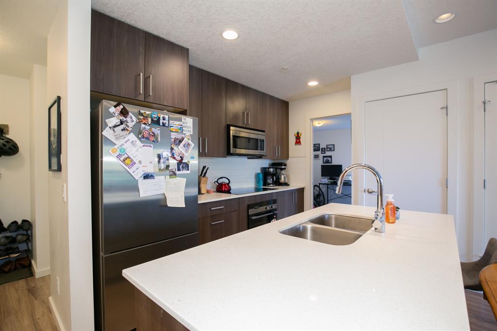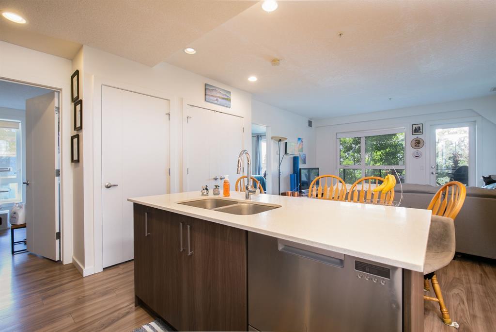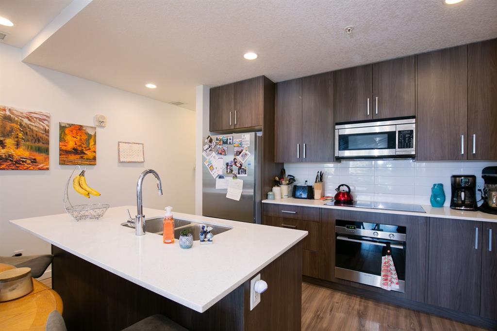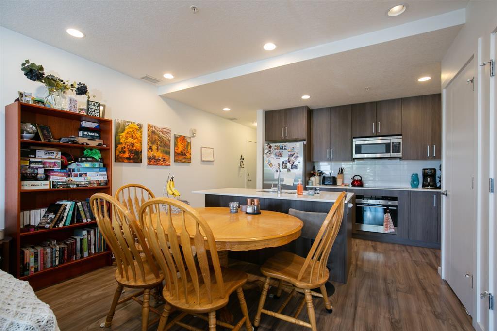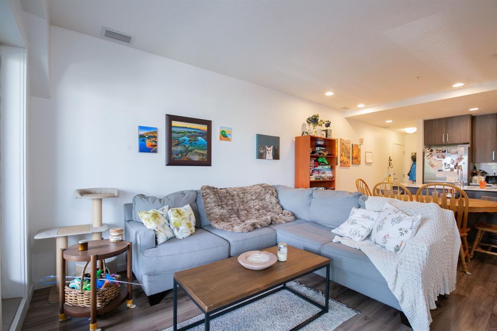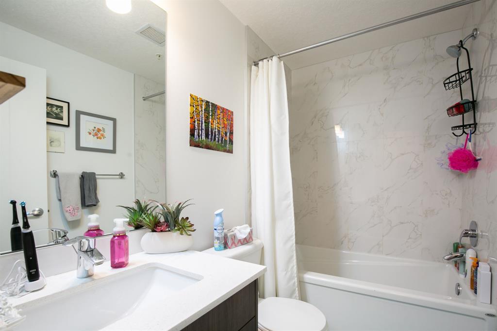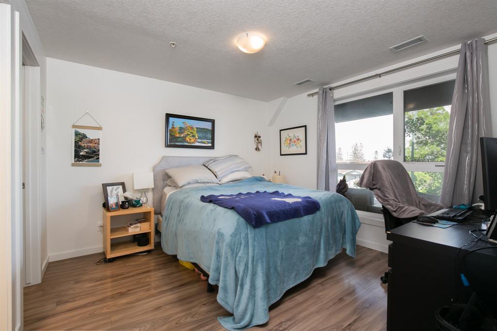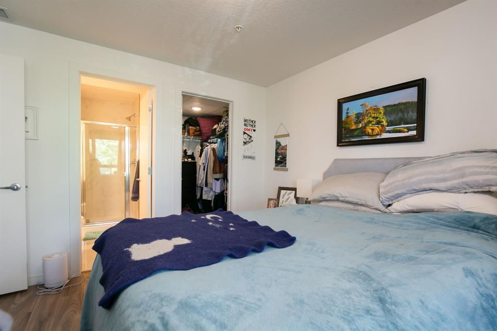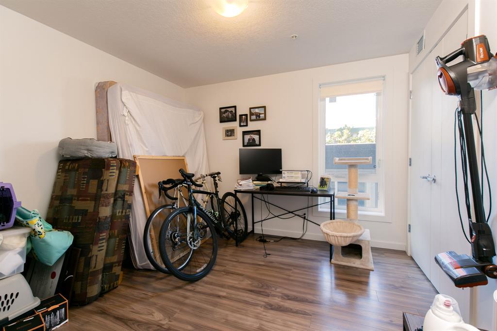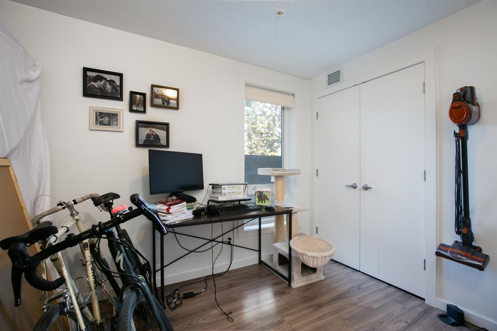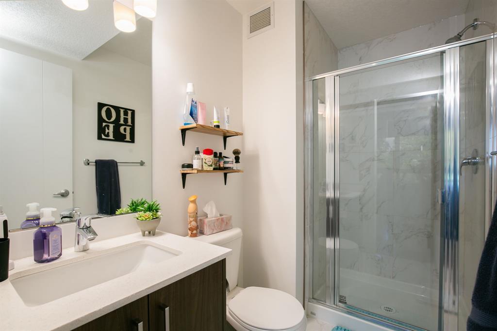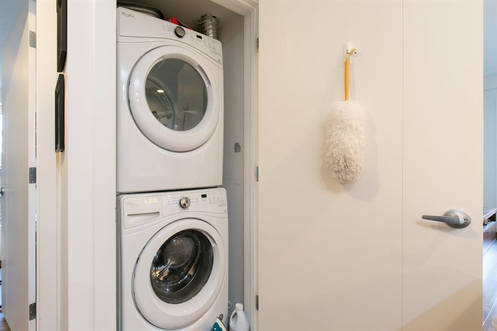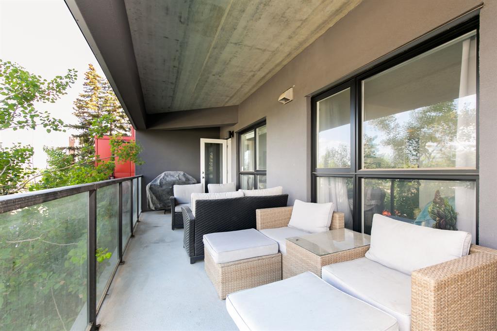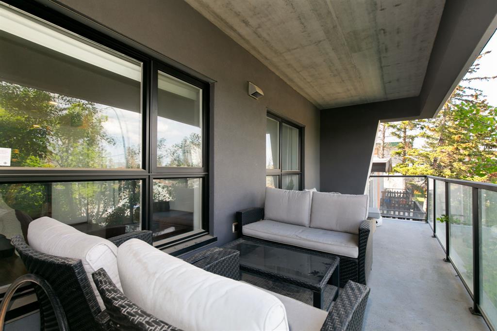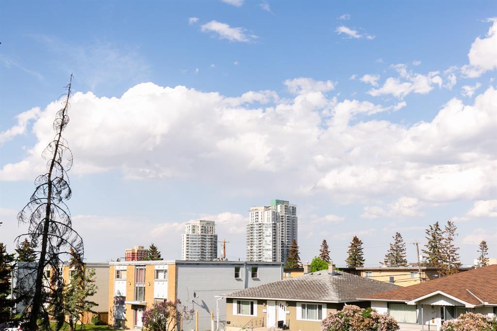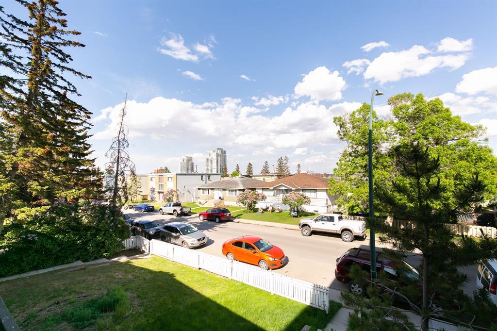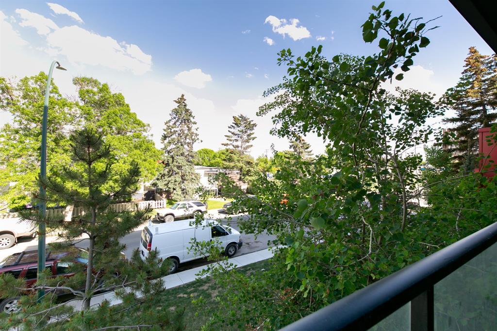- Alberta
- Calgary
1629 38 St SW
CAD$350,000
CAD$350,000 Asking price
105 1629 38 Street SWCalgary, Alberta, T3C1T8
Delisted
221| 787.92 sqft
Listing information last updated on Sat Sep 30 2023 14:50:51 GMT-0400 (Eastern Daylight Time)

Open Map
Log in to view more information
Go To LoginSummary
IDA2054456
StatusDelisted
Ownership TypeCondominium/Strata
Brokered ByCIR REALTY
TypeResidential Apartment
AgeConstructed Date: 2017
Land SizeUnknown
Square Footage787.92 sqft
RoomsBed:2,Bath:2
Maint Fee590 / Monthly
Maint Fee Inclusions
Detail
Building
Bathroom Total2
Bedrooms Total2
Bedrooms Above Ground2
AppliancesRefrigerator,Dishwasher,Stove,Microwave,Washer & Dryer
Architectural StyleLow rise
Constructed Date2017
Construction MaterialPoured concrete
Construction Style AttachmentAttached
Cooling TypeCentral air conditioning
Exterior FinishConcrete,Metal,Stucco
Fireplace PresentFalse
Flooring TypeLaminate,Tile
Half Bath Total0
Heating FuelGeo Thermal
Heating TypeForced air
Size Interior787.92 sqft
Stories Total4
Total Finished Area787.92 sqft
TypeApartment
Land
Size Total TextUnknown
Acreagefalse
AmenitiesGolf Course,Park,Playground,Recreation Nearby
Surrounding
Ammenities Near ByGolf Course,Park,Playground,Recreation Nearby
Community FeaturesGolf Course Development,Pets Allowed
Zoning Descriptionm-c1
Other
FeaturesNo Smoking Home
FireplaceFalse
HeatingForced air
Unit No.105
Remarks
Welcome to Niche, an impressive “Green” project that is conveniently located steps from steps away from two convenient C-Train stations, ensuring seamless connectivity to all major amenities. With a mere 10-minute drive to the heart of downtown, this location offers unparalleled convenience. This 2 bed and 2 bath condo is in pristine condition and boasts many upgrades such as wide plank flooring, quartz countertops, stainless steel appliances and updated fixtures.This low-rise condo offers concrete and steel construction (less noise and longer life expectancy) and also uses high efficiency geothermal heating and cooling. The spacious master bedroom includes a walk-in closet and a spa-inspired en-suite with glass enclosed shower. The bright kitchen with cream quartz countertops and contrasting brown soft-close cabinetry displays elegance and functionality. The bright and open living area looks out to the oversized east-facing balcony which is ELEVATED above the ground floor. One underground heated parking stall is also included. Niche offers more than just a stunning living space—it presents a coveted investment opportunity. The highly desirable location, coupled with its environmentally focused design, ensures both a great investment opportunity and a greener tomorrow. (id:22211)
The listing data above is provided under copyright by the Canada Real Estate Association.
The listing data is deemed reliable but is not guaranteed accurate by Canada Real Estate Association nor RealMaster.
MLS®, REALTOR® & associated logos are trademarks of The Canadian Real Estate Association.
Location
Province:
Alberta
City:
Calgary
Community:
Rosscarrock
Room
Room
Level
Length
Width
Area
Primary Bedroom
Main
11.58
11.32
131.09
11.58 Ft x 11.33 Ft
Bedroom
Main
10.83
10.66
115.44
10.83 Ft x 10.67 Ft
Living
Main
13.32
11.32
150.77
13.33 Ft x 11.33 Ft
Dining
Main
12.66
5.68
71.88
12.67 Ft x 5.67 Ft
Kitchen
Main
10.56
8.66
91.50
10.58 Ft x 8.67 Ft
3pc Bathroom
Main
4.99
8.17
40.74
5.00 Ft x 8.17 Ft
4pc Bathroom
Main
8.01
4.99
39.92
8.00 Ft x 5.00 Ft
Book Viewing
Your feedback has been submitted.
Submission Failed! Please check your input and try again or contact us

