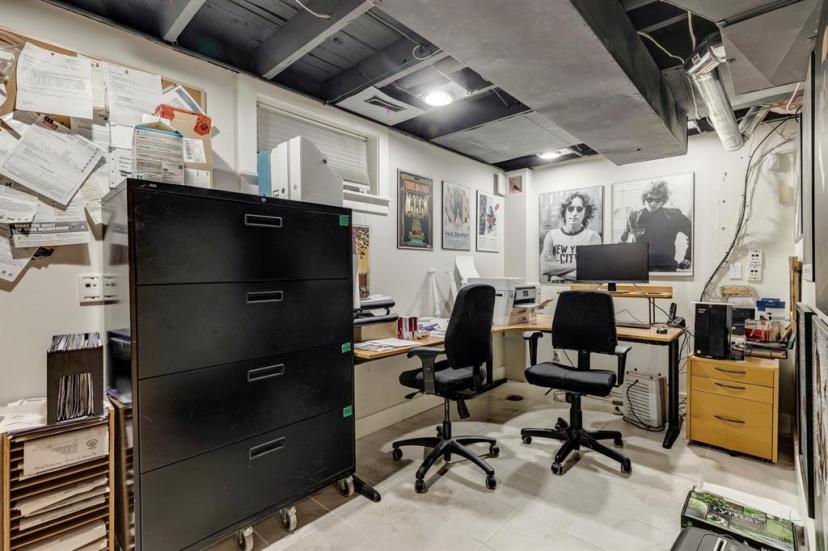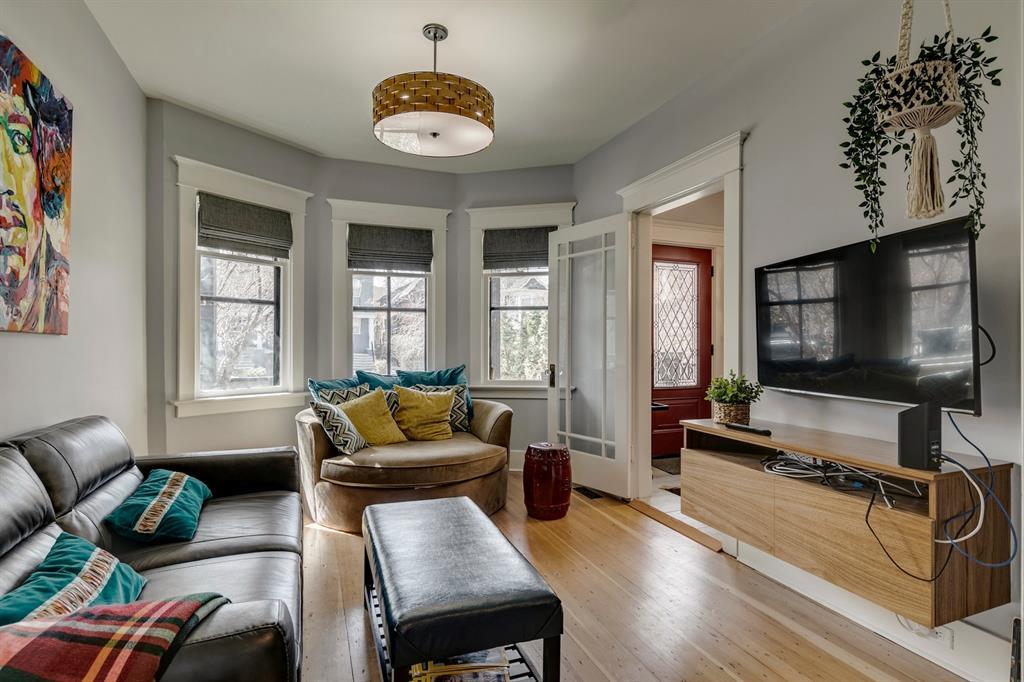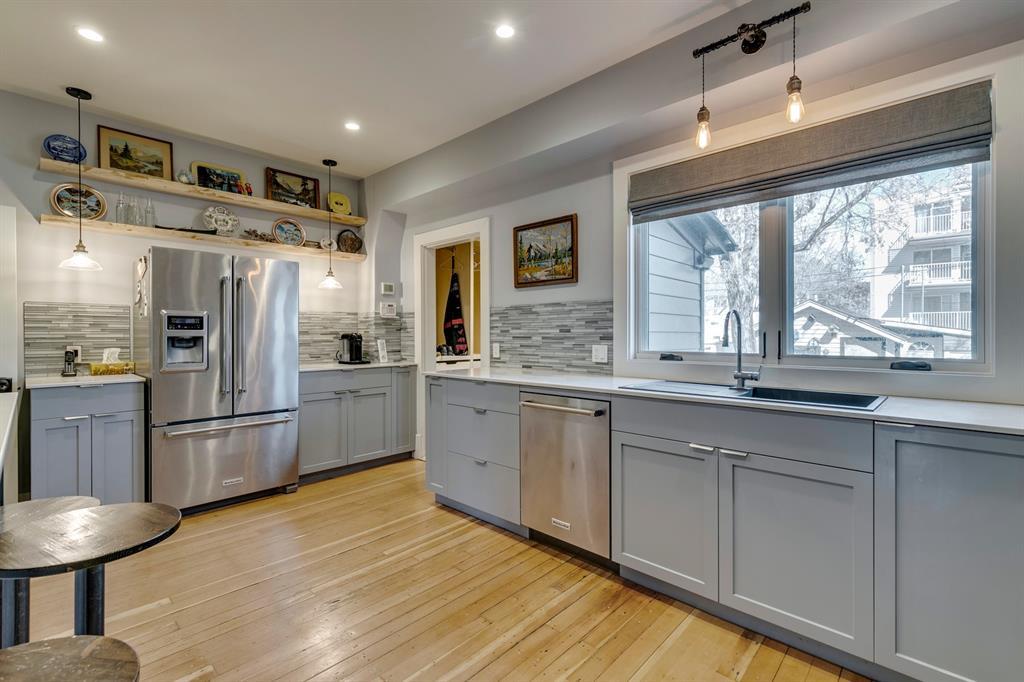- Alberta
- Calgary
1628 15 Ave SW
CAD$740,000
CAD$740,000 Asking price
1628 15 Ave SWCalgary, Alberta, T3C0Y2
Delisted · Delisted ·
3+121| 1394.46 sqft
Listing information last updated on August 18th, 2023 at 1:13pm UTC.

Open Map
Log in to view more information
Go To LoginSummary
IDA2041451
StatusDelisted
Ownership TypeFreehold
Brokered ByRE/MAX REALTY PROFESSIONALS
TypeResidential House,Detached
AgeConstructed Date: 1912
Land Size302 m2|0-4050 sqft
Square Footage1394.46 sqft
RoomsBed:3+1,Bath:2
Detail
Building
Bathroom Total2
Bedrooms Total4
Bedrooms Above Ground3
Bedrooms Below Ground1
AppliancesWasher,Refrigerator,Gas stove(s),Dishwasher,Stove,Dryer,Microwave,Hood Fan,Garage door opener
Basement DevelopmentFinished
Basement TypeFull (Finished)
Constructed Date1912
Construction MaterialWood frame
Construction Style AttachmentDetached
Cooling TypeNone
Fireplace PresentTrue
Fireplace Total1
Flooring TypeHardwood,Tile
Foundation TypePoured Concrete
Half Bath Total0
Heating FuelNatural gas
Heating TypeForced air
Size Interior1394.46 sqft
Stories Total2
Total Finished Area1394.46 sqft
TypeHouse
Land
Size Total302 m2|0-4,050 sqft
Size Total Text302 m2|0-4,050 sqft
Acreagefalse
AmenitiesPlayground
Fence TypeFence
Size Irregular302.00
Surrounding
Ammenities Near ByPlayground
Zoning DescriptionM-CG d111
Other
FeaturesNo Smoking Home
BasementFinished,Full (Finished)
FireplaceTrue
HeatingForced air
Remarks
Renovated two-story home with a fully finished basement and detached garage in the sought after community of Sunalta. Entering the home you'll be greeted by 9 ft ceilings and refurbished hardwood floors throughout the living room into the dining room with Osburn wood burning fireplace. The fully renovated kitchen has STAINLESS STEEL APPLIANCES QUARTZ COUNTERTOPS, GAS STOVE AND CUSTOM BUILT CABINETRY. Upstairs has three well appointed bedrooms with new windows, hardwood floors, upgraded pot lights and windows. The master bedroom has a South facing walk out balcony. The fully renovated bathroom is complete with heated tile floors, 10 mil glass shower and custom built cabinetry. The fully finished basement has a separate entrance, two bedrooms, a four piece bathroom. Heated tile floors and a rec room. Recent upgrades include a NEW ROOF, WITH 50 YEAR SHINGLES, FASCIA, SOFIT, ATTIC INSULATION, SIDING, REAR DECK, UPPER DECK, LOWER DECK, 200AMP ELECTRICAL SERVICE, FENCE, HIGH EFFICIENT FURNACE AND HOT WATER TANK. All of this with the convenience of downtown living at its finest. Shopping, restaurants and the C train within walking distance makes this the best house to call your next home. Please see supplements for comprehensive list of upgrades. (id:22211)
The listing data above is provided under copyright by the Canada Real Estate Association.
The listing data is deemed reliable but is not guaranteed accurate by Canada Real Estate Association nor RealMaster.
MLS®, REALTOR® & associated logos are trademarks of The Canadian Real Estate Association.
Location
Province:
Alberta
City:
Calgary
Community:
Sunalta
Room
Room
Level
Length
Width
Area
Office
Bsmt
13.75
7.25
99.67
13.75 Ft x 7.25 Ft
Den
Bsmt
9.91
8.33
82.57
9.92 Ft x 8.33 Ft
Furnace
Bsmt
8.76
7.74
67.83
8.75 Ft x 7.75 Ft
Bedroom
Bsmt
12.66
7.58
95.98
12.67 Ft x 7.58 Ft
4pc Bathroom
Bsmt
7.68
7.41
56.92
7.67 Ft x 7.42 Ft
Kitchen
Main
17.16
11.15
191.40
17.17 Ft x 11.17 Ft
Dining
Main
13.75
11.52
158.30
13.75 Ft x 11.50 Ft
Living
Main
13.25
10.33
136.98
13.25 Ft x 10.33 Ft
Foyer
Main
11.75
6.33
74.37
11.75 Ft x 6.33 Ft
Laundry
Main
7.68
7.25
55.66
7.67 Ft x 7.25 Ft
Other
Upper
18.01
6.00
108.14
18.00 Ft x 6.00 Ft
Primary Bedroom
Upper
15.32
12.57
192.52
15.33 Ft x 12.58 Ft
Bedroom
Upper
12.57
10.24
128.62
12.58 Ft x 10.25 Ft
Bedroom
Upper
11.75
7.25
85.16
11.75 Ft x 7.25 Ft
4pc Bathroom
Upper
10.93
4.82
52.69
10.92 Ft x 4.83 Ft
Book Viewing
Your feedback has been submitted.
Submission Failed! Please check your input and try again or contact us




























































