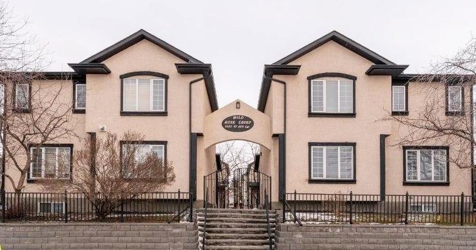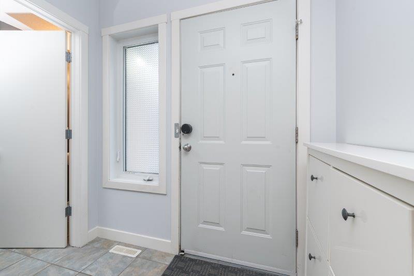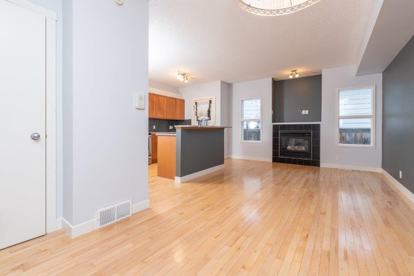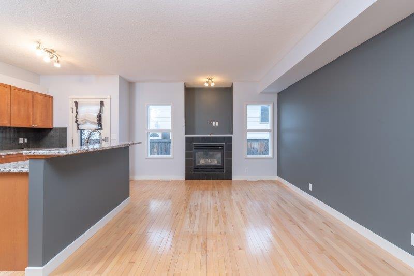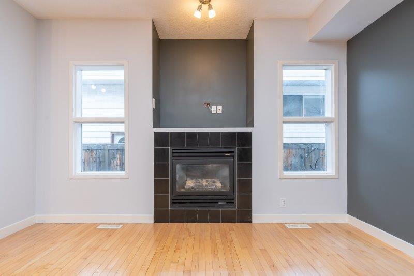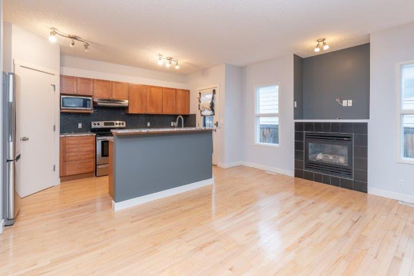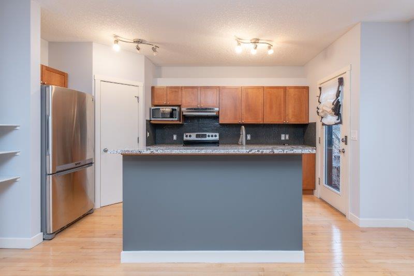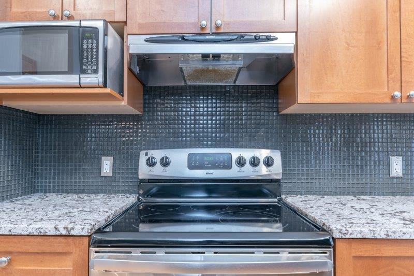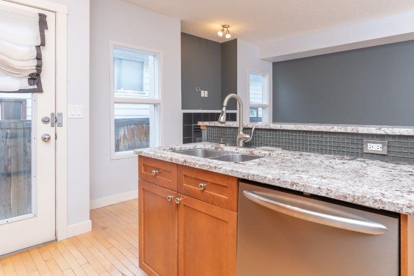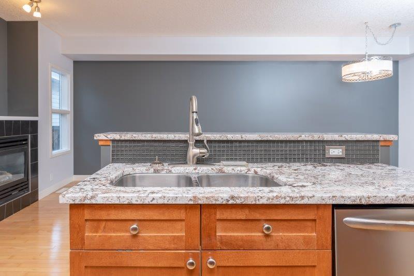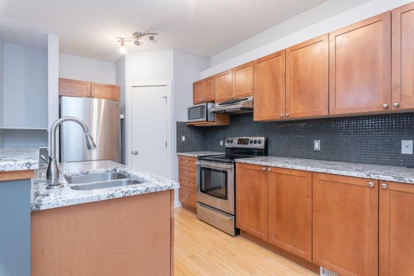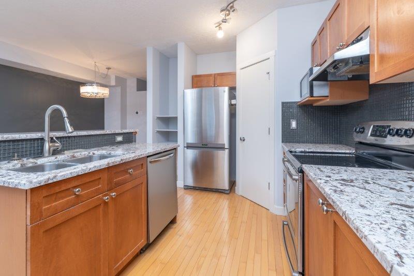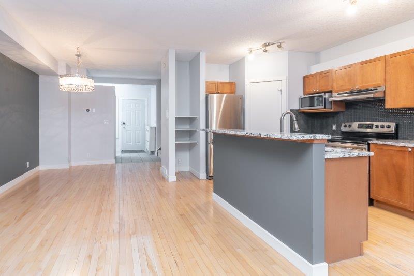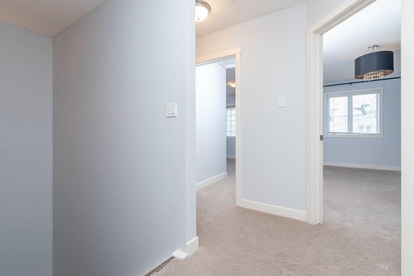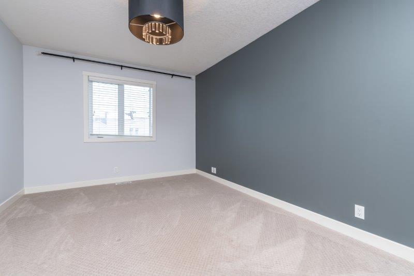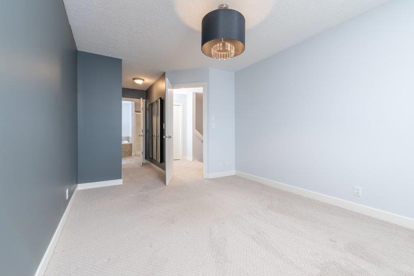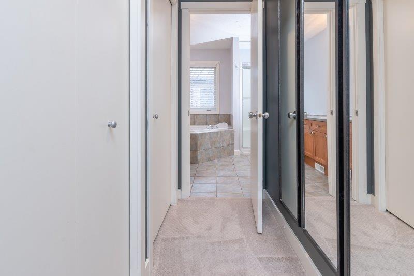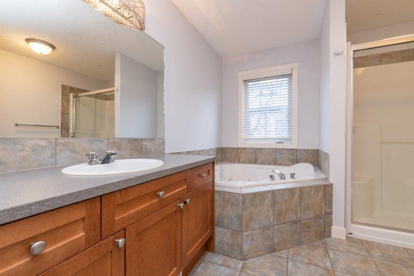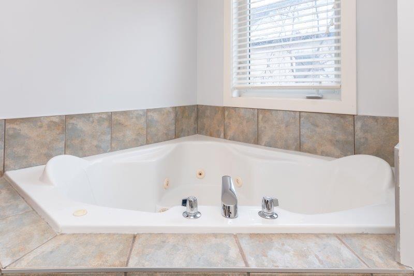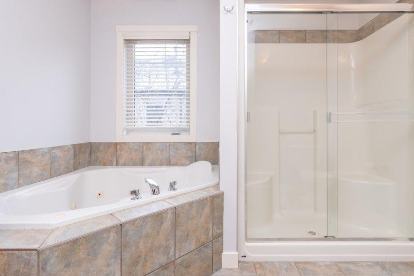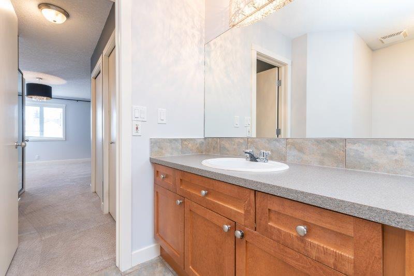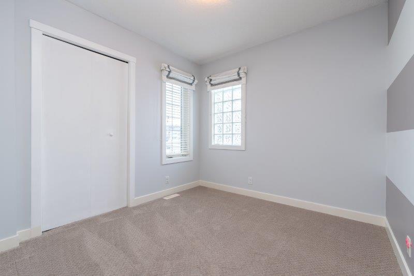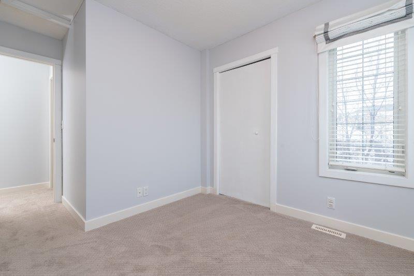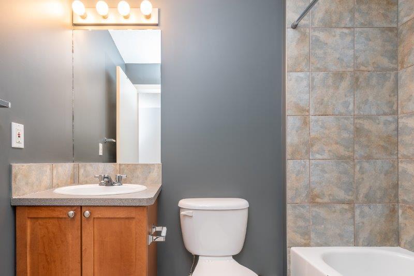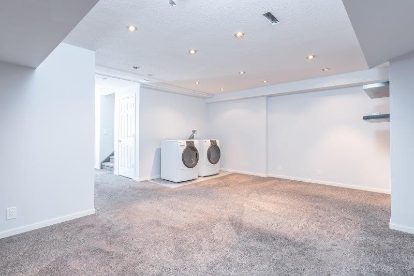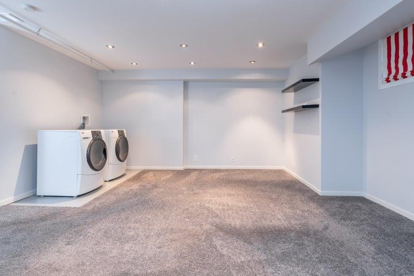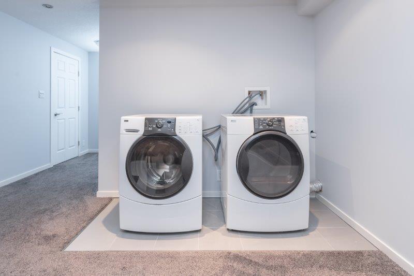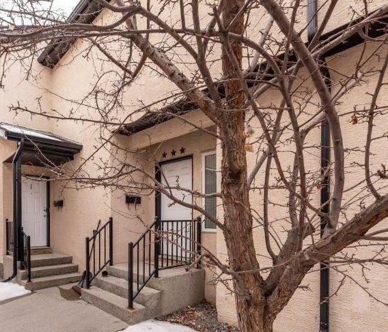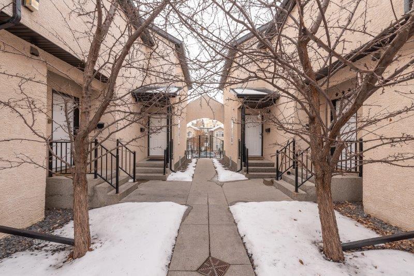- Alberta
- Calgary
1620 27 Ave SW
CAD$439,000
CAD$439,000 Asking price
2 1620 27 Avenue SWCalgary, Alberta, T2T1G6
Delisted · Delisted ·
231| 1082.47 sqft
Listing information last updated on Fri Jun 16 2023 09:32:43 GMT-0400 (Eastern Daylight Time)

Open Map
Log in to view more information
Go To LoginSummary
IDA2047470
StatusDelisted
Ownership TypeCondominium/Strata
Brokered ByRE/MAX REAL ESTATE (CENTRAL)
TypeResidential Townhouse,Attached
AgeConstructed Date: 2003
Land SizeUnknown
Square Footage1082.47 sqft
RoomsBed:2,Bath:3
Maint Fee301.78 / Monthly
Maint Fee Inclusions
Detail
Building
Bathroom Total3
Bedrooms Total2
Bedrooms Above Ground2
AppliancesWasher,Refrigerator,Dishwasher,Stove,Dryer,Microwave,Hood Fan,Garage door opener
Basement DevelopmentFinished
Basement TypeFull (Finished)
Constructed Date2003
Construction MaterialWood frame
Construction Style AttachmentAttached
Cooling TypeCentral air conditioning
Exterior FinishStucco
Fireplace PresentTrue
Fireplace Total1
Flooring TypeCarpeted,Ceramic Tile,Hardwood
Foundation TypePoured Concrete
Half Bath Total1
Heating FuelNatural gas
Heating TypeForced air
Size Interior1082.47 sqft
Stories Total2
Total Finished Area1082.47 sqft
TypeRow / Townhouse
Land
Size Total TextUnknown
Acreagefalse
AmenitiesGolf Course,Playground,Recreation Nearby
Fence TypeNot fenced
Landscape FeaturesFruit trees
Surrounding
Ammenities Near ByGolf Course,Playground,Recreation Nearby
Community FeaturesGolf Course Development,Pets Allowed With Restrictions
Zoning DescriptionM-C1
Other
FeaturesSee remarks,Back lane,Parking
BasementFinished,Full (Finished)
FireplaceTrue
HeatingForced air
Unit No.2
Remarks
Attention investors! Don't miss out on this incredible opportunity to own prime real estate in one of Calgary's most sought-after neighborhoods. This 2-bedroom townhome with a fully finished basement is located in the trendy Marda Loop area, just minutes from downtown. 1500 square feet of total living space to be enjoyed by your tenants. With its charming courtyard and quiet street, this property offers a unique and desirable living experience. This townhome comes equipped with a range of special features that make it the perfect investment opportunity. The property has air conditioning with a Nest thermostat, an open concept kitchen, dining area and living room, and a raised granite breakfast bar, making it an ideal space for entertaining. The living room features hardwood flooring and a cozy gas fireplace, creating a warm and inviting atmosphere. The upper level boasts a spacious master retreat with double closets and a 4pc ensuite, including a jetted soaker tub and large separate shower. The second bedroom overlooks a secluded, European-inspired west-facing patio, perfect for enjoying Calgary's beautiful summer weather. The basement offers a recreation room, laundry and additional storage space, providing ample room for your tenants to live comfortably. With a single detached garage and plenty of additional street parking, this property is perfect for investors looking for a low-maintenance, high-reward investment. Located just steps away from trendy local coffee shops and restaurants, this property has incredible walkability, making it a highly desirable rental property. This is the perfect investment opportunity for those looking to expand their portfolio or get started in the real estate market. Don't wait – take advantage of this unbeatable location and invest in this outstanding property today! (id:22211)
The listing data above is provided under copyright by the Canada Real Estate Association.
The listing data is deemed reliable but is not guaranteed accurate by Canada Real Estate Association nor RealMaster.
MLS®, REALTOR® & associated logos are trademarks of The Canadian Real Estate Association.
Location
Province:
Alberta
City:
Calgary
Community:
South Calgary
Room
Room
Level
Length
Width
Area
Primary Bedroom
Second
14.67
10.33
151.56
4.47 M x 3.15 M
Bedroom
Second
8.99
8.99
80.81
2.74 M x 2.74 M
4pc Bathroom
Second
10.01
10.17
101.77
3.05 M x 3.10 M
4pc Bathroom
Second
7.68
5.18
39.80
2.34 M x 1.58 M
Laundry
Bsmt
9.68
4.17
40.33
2.95 M x 1.27 M
Family
Lower
18.83
12.17
229.22
5.74 M x 3.71 M
Dining
Main
12.17
9.32
113.41
3.71 M x 2.84 M
Living
Main
12.17
9.32
113.41
3.71 M x 2.84 M
Kitchen
Main
14.01
9.32
130.53
4.27 M x 2.84 M
2pc Bathroom
Main
7.84
298.56
2341.04
2.39 M x .91 M
Foyer
Main
7.32
6.82
49.93
2.23 M x 2.08 M
Book Viewing
Your feedback has been submitted.
Submission Failed! Please check your input and try again or contact us

