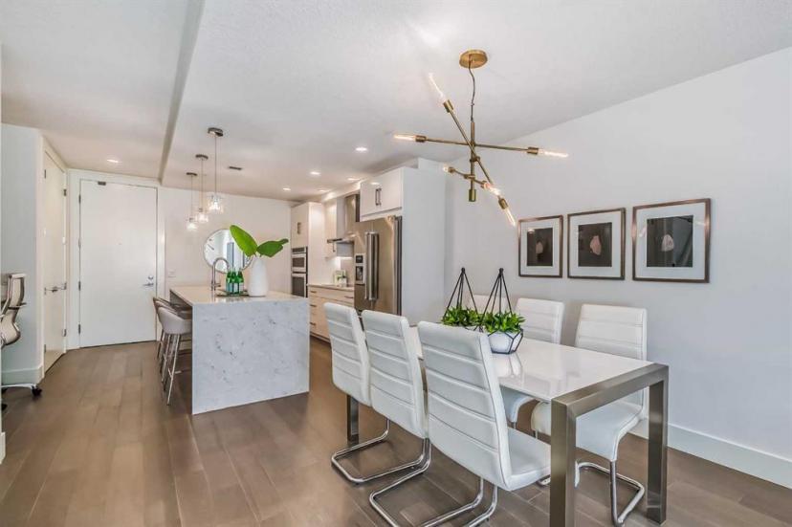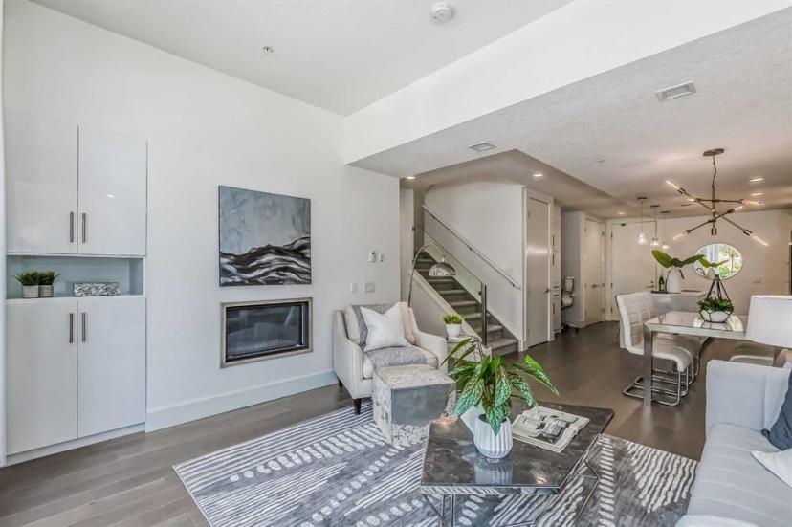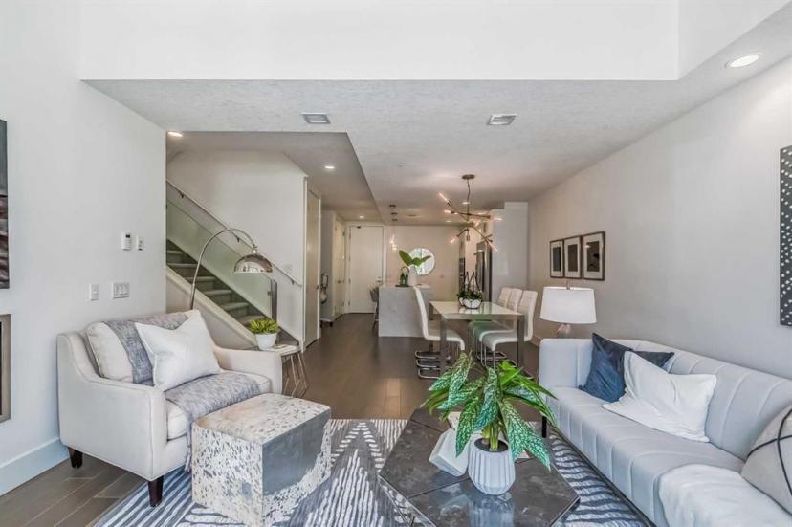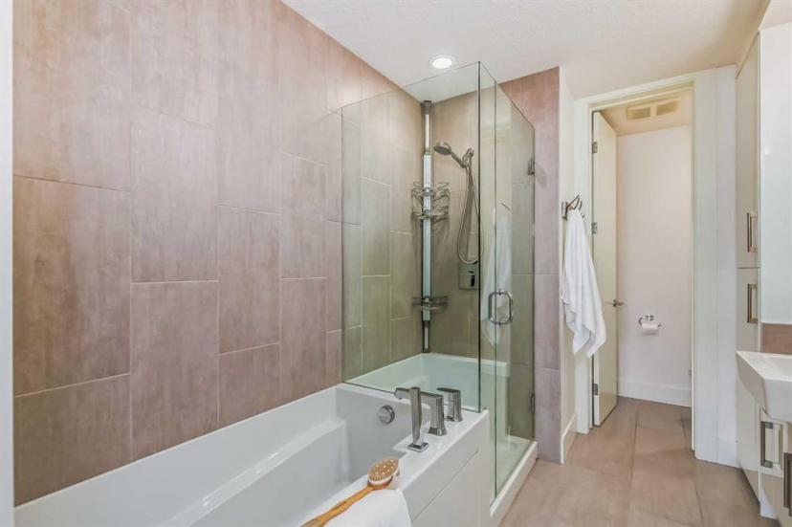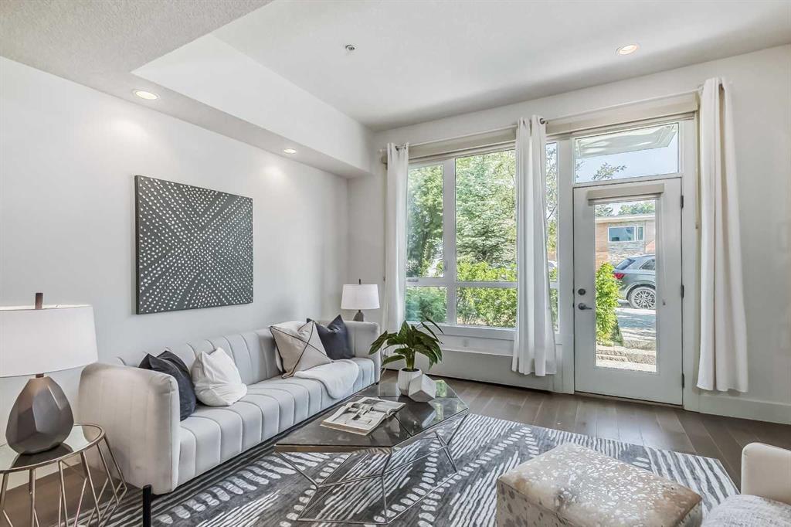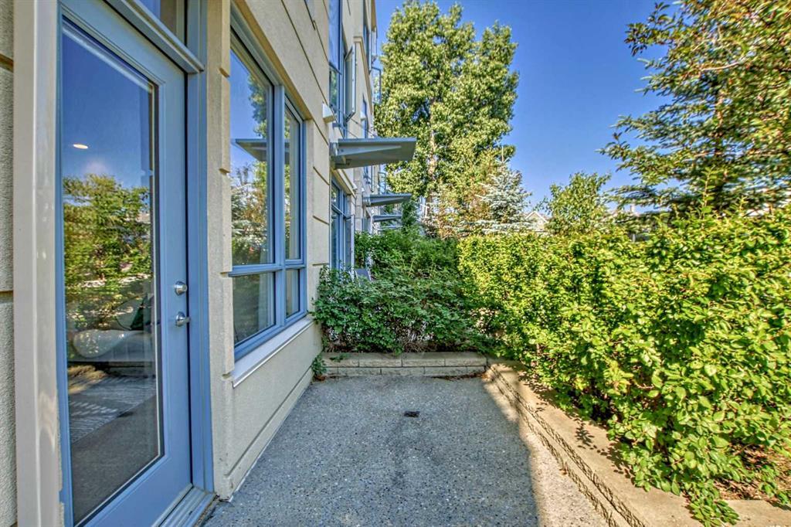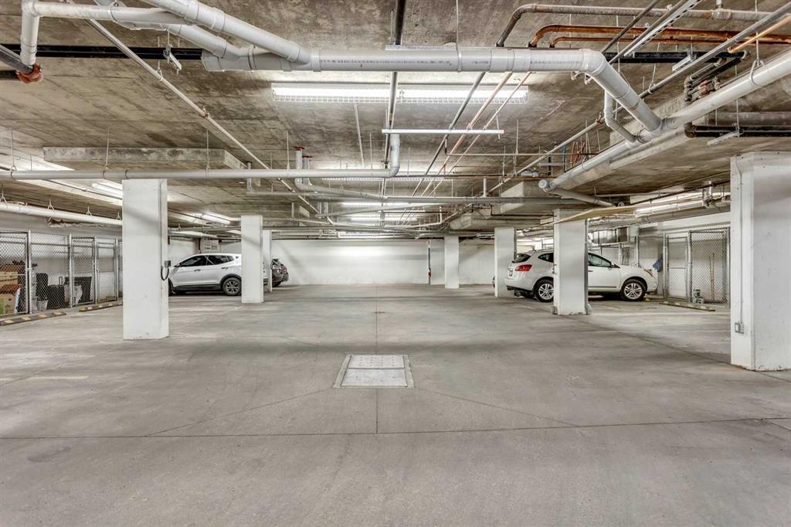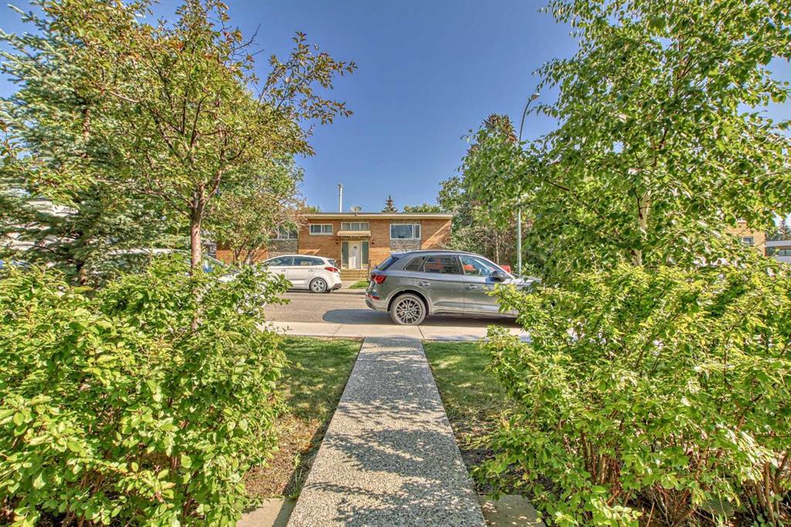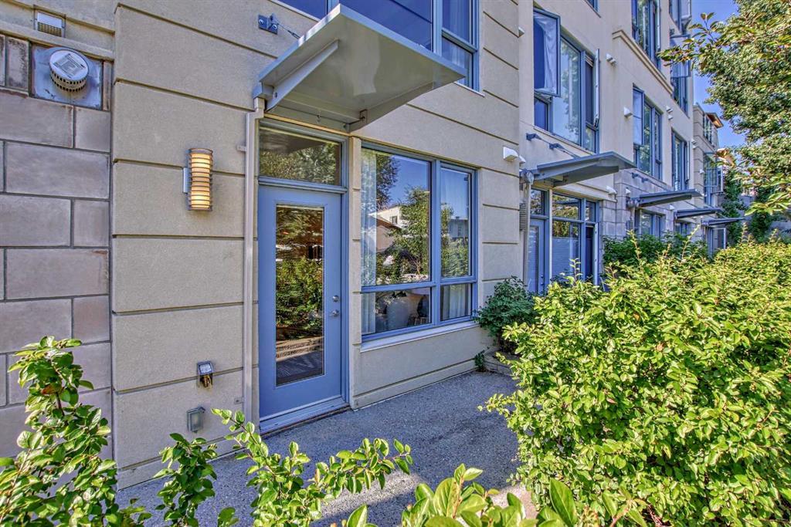- Alberta
- Calgary
1611 28 Ave SW
CAD$535,000
CAD$535,000 Asking price
103 1611 28 Ave SWCalgary, Alberta, T2T1J5
Delisted
331| 1633 sqft
Listing information last updated on August 5th, 2023 at 5:52am UTC.

Open Map
Log in to view more information
Go To LoginSummary
IDA2051771
StatusDelisted
Ownership TypeCondominium/Strata
Brokered ByCIR REALTY
TypeResidential Townhouse,Attached
AgeConstructed Date: 2016
Land Size0.00|0-4050 sqft
Square Footage1633 sqft
RoomsBed:3,Bath:3
Maint Fee790.71 / Monthly
Maint Fee Inclusions
Virtual Tour
Detail
Building
Bathroom Total3
Bedrooms Total3
Bedrooms Above Ground3
AppliancesWasher,Refrigerator,Cooktop - Electric,Dishwasher,Oven,Dryer,Hood Fan,Window Coverings
Basement TypeNone
Constructed Date2016
Construction MaterialWood frame
Construction Style AttachmentAttached
Cooling TypeNone
Exterior FinishStone,Stucco
Fireplace PresentTrue
Fireplace Total1
Flooring TypeCarpeted,Ceramic Tile,Hardwood
Foundation TypePoured Concrete
Half Bath Total1
Heating FuelNatural gas
Heating TypeBaseboard heaters
Size Interior1633 sqft
Stories Total2
Total Finished Area1633 sqft
TypeRow / Townhouse
Utility WaterMunicipal water
Land
Size Total0.00|0-4,050 sqft
Size Total Text0.00|0-4,050 sqft
Acreagefalse
AmenitiesPark,Playground,Recreation Nearby
Fence TypeNot fenced
Size Irregular0.00
Garage
Heated Garage
Surrounding
Ammenities Near ByPark,Playground,Recreation Nearby
Community FeaturesPets Allowed With Restrictions
View TypeView
Zoning DescriptionM-C1
Other
FeaturesBack lane,No Smoking Home
BasementNone
FireplaceTrue
HeatingBaseboard heaters
Unit No.103
Prop MgmtKaren King & Associates
Remarks
Welcome to ALEX Courtyard Lofts’ in South Calgary! This exclusive community is perfect for those looking for that low maintenance lifestyle. Perfect for ENTERTAINING, this 2 storey END UNIT is the LARGEST in the complex! METICULOUSLY styled and cared for, this ART DECO inspired unit was designed by Paul Lavoie! HIGH END finishings not only include gourmet STAINLESS APPLIANCES (hello induction stove and high end wall oven!) and QUARTZ countertops, but CUSTOM tile work and gloss white cabinetry. Extra large loft-like windows allow plenty of NATURAL LIGHT to flood the space. With THREE BEDROOMS, upstairs laundry, walk in closets and VIEWS OF DOWNTOWN, you also have both in-suite and private STORAGE! A large PATIO with gas hookup and private underground parking complete the package. Restaurants, shopping, transit, parks, sports, schools, entertainment - all at your fingertips! Live, work and play in SOUTH CALGARY! WELCOME HOME! (id:22211)
The listing data above is provided under copyright by the Canada Real Estate Association.
The listing data is deemed reliable but is not guaranteed accurate by Canada Real Estate Association nor RealMaster.
MLS®, REALTOR® & associated logos are trademarks of The Canadian Real Estate Association.
Location
Province:
Alberta
City:
Calgary
Community:
South Calgary
Room
Room
Level
Length
Width
Area
Kitchen
Main
12.17
8.66
105.43
3.71 M x 2.64 M
Dining
Main
12.07
10.33
124.78
3.68 M x 3.15 M
Living
Main
14.34
12.66
181.57
4.37 M x 3.86 M
Office
Main
6.00
232.94
1398.55
1.83 M x .71 M
2pc Bathroom
Main
NaN
Measurements not available
Laundry
Upper
7.74
4.99
38.61
2.36 M x 1.52 M
Primary Bedroom
Upper
14.50
12.93
187.45
4.42 M x 3.94 M
Bedroom
Upper
14.93
11.25
167.99
4.55 M x 3.43 M
Bedroom
Upper
11.42
10.33
117.99
3.48 M x 3.15 M
5pc Bathroom
Upper
NaN
Measurements not available
5pc Bathroom
Upper
NaN
Measurements not available
Book Viewing
Your feedback has been submitted.
Submission Failed! Please check your input and try again or contact us














