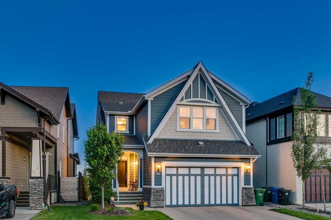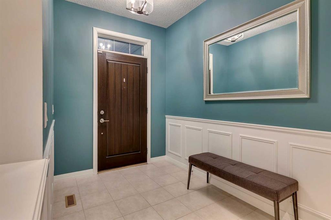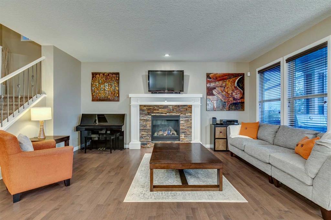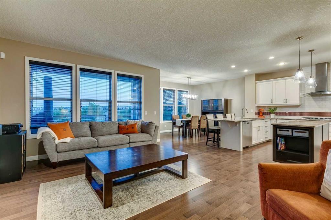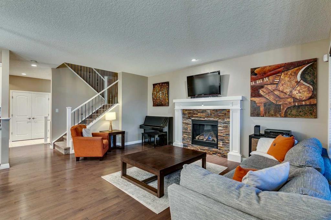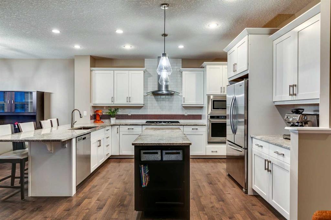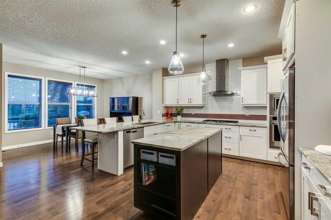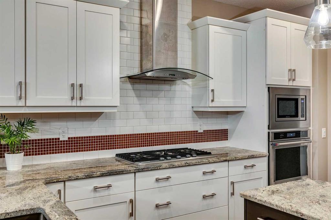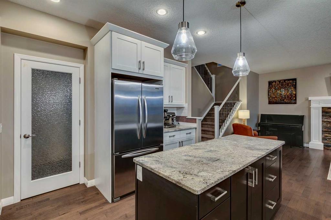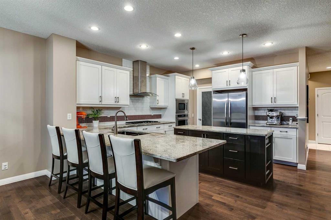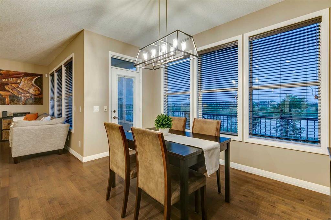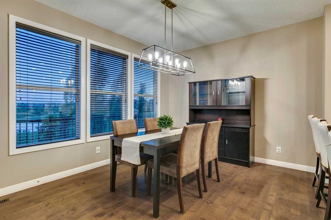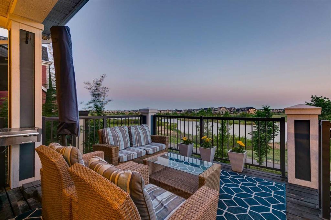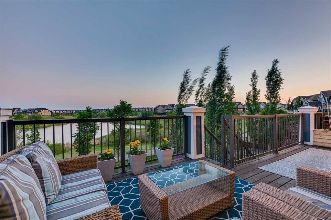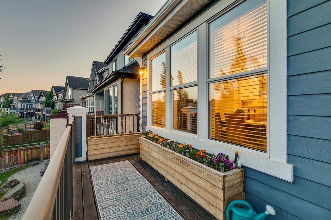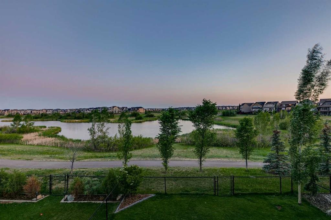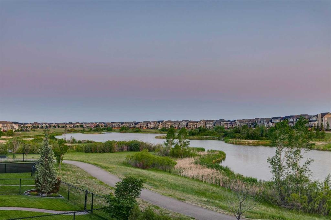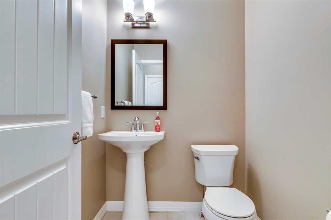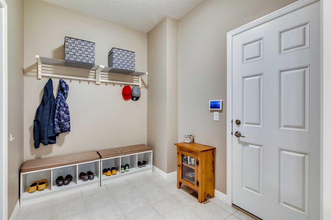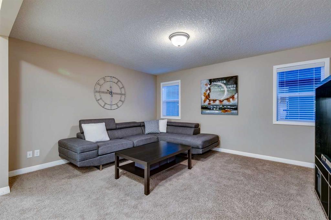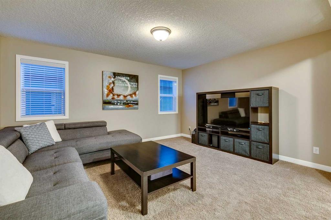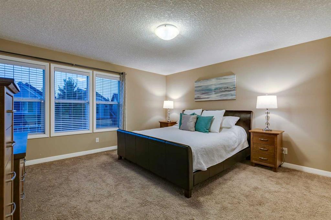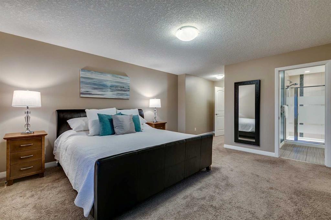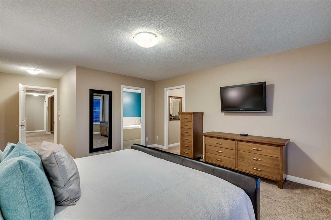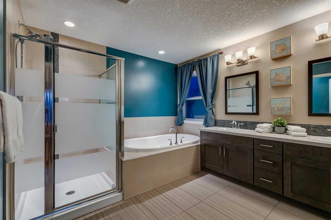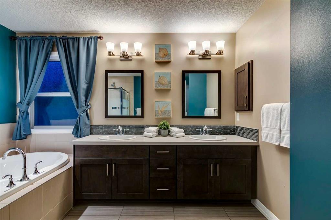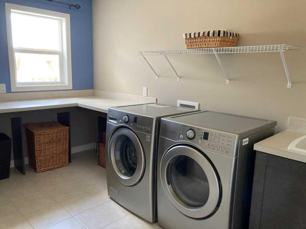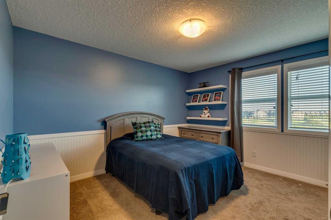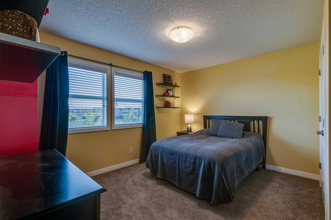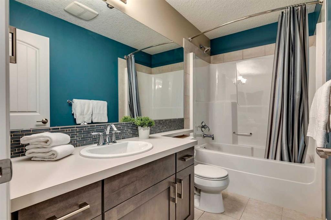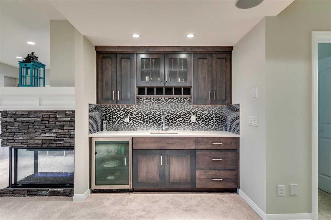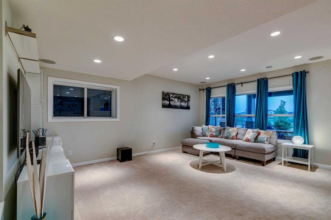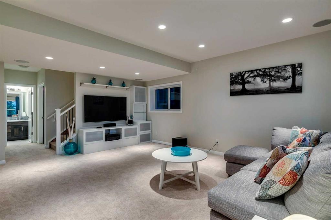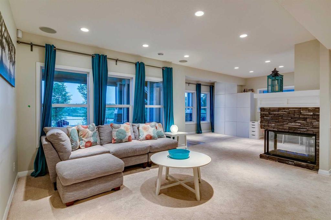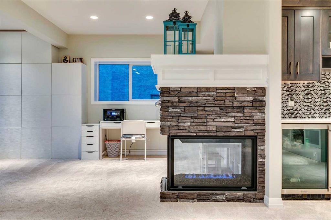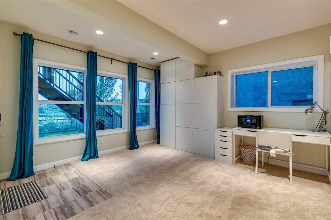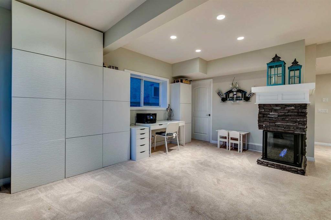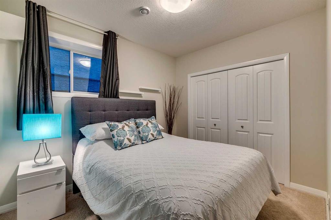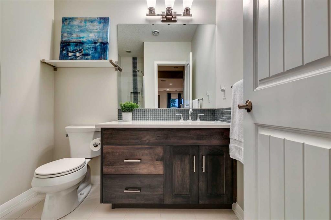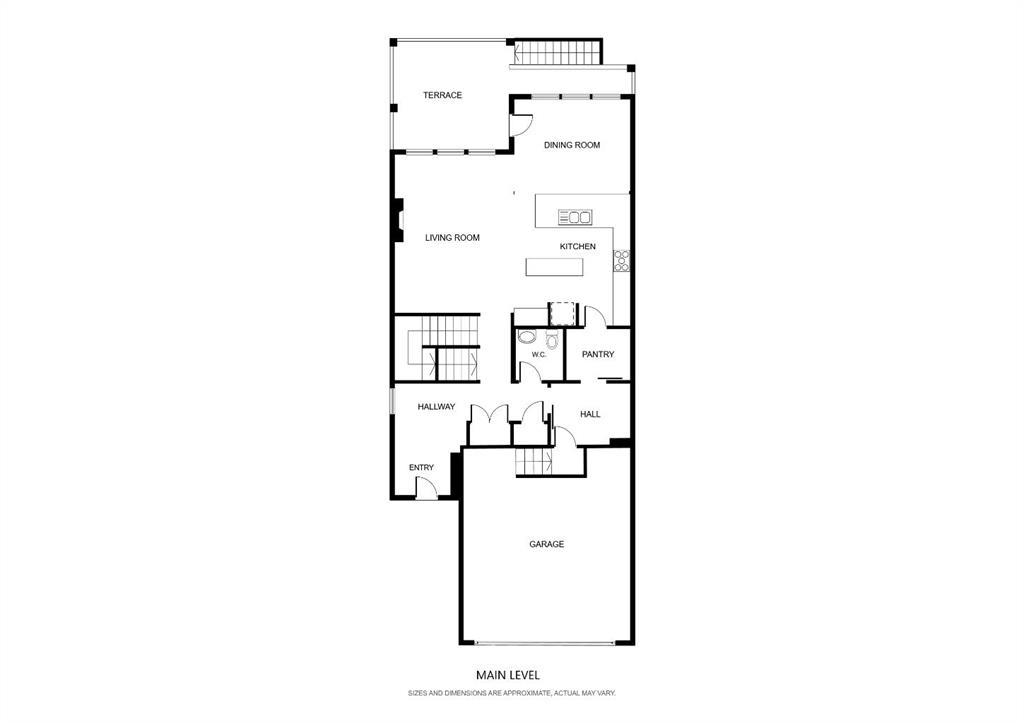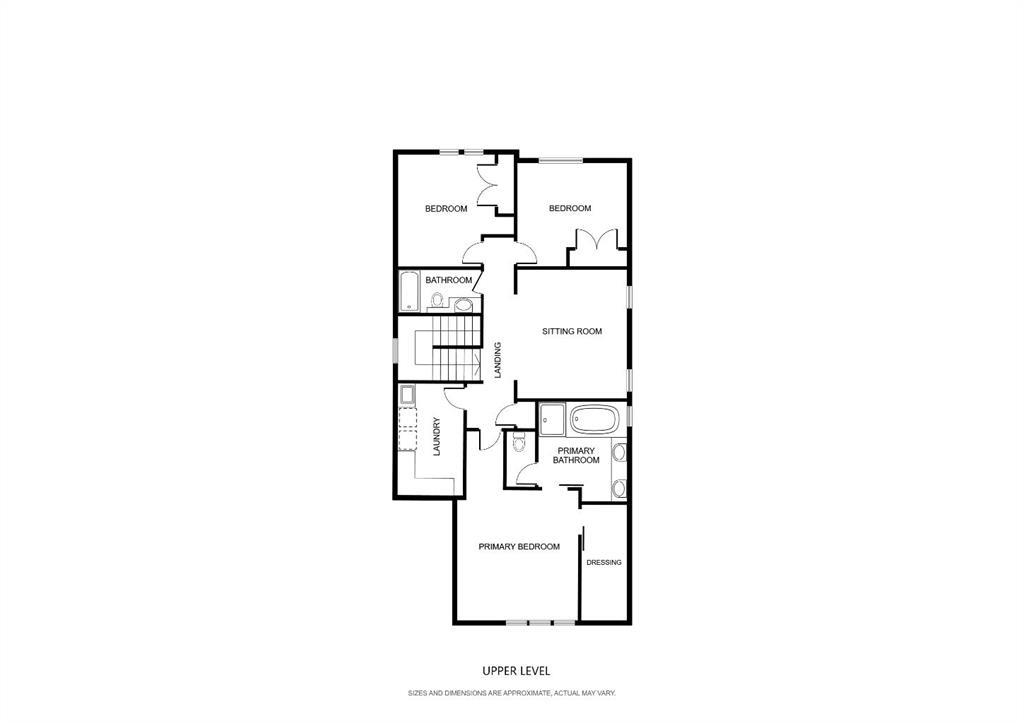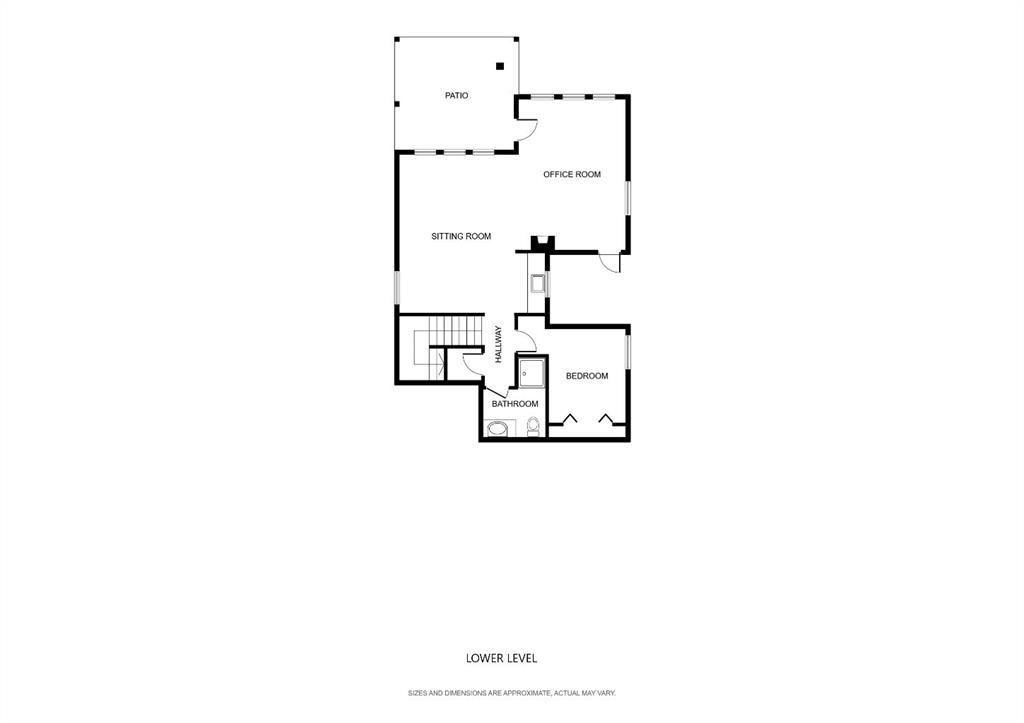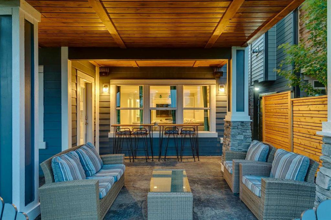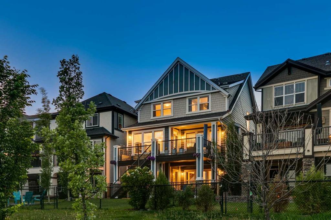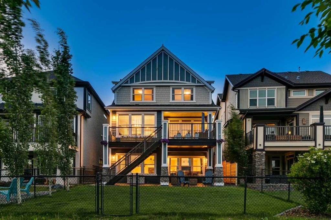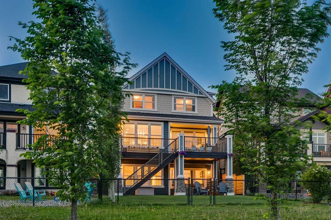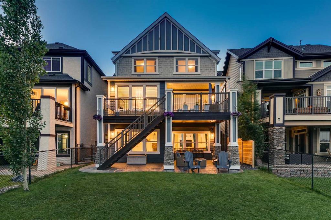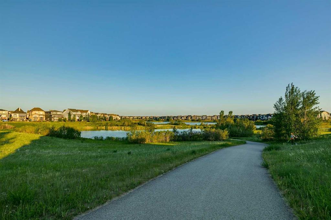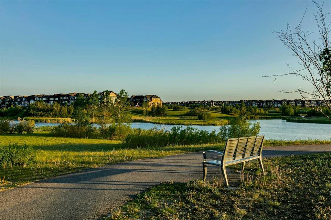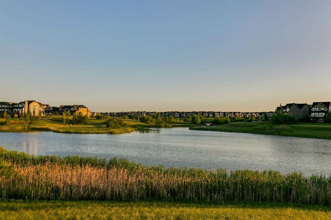- Alberta
- Calgary
161 Marquis Pt SE
CAD$979,900
CAD$979,900 Asking price
161 Marquis Point SECalgary, Alberta, T3M1M7
Delisted · Delisted ·
3+144| 2502.16 sqft
Listing information last updated on Mon Jun 26 2023 09:10:40 GMT-0400 (Eastern Daylight Time)

Open Map
Log in to view more information
Go To LoginSummary
IDA2047296
StatusDelisted
Ownership TypeFreehold
Brokered ByRE/MAX REALTY PROFESSIONALS
TypeResidential House,Detached
AgeConstructed Date: 2012
Land Size392 m2|4051 - 7250 sqft
Square Footage2502.16 sqft
RoomsBed:3+1,Bath:4
Virtual Tour
Detail
Building
Bathroom Total4
Bedrooms Total4
Bedrooms Above Ground3
Bedrooms Below Ground1
AmenitiesOther
AppliancesWasher,Refrigerator,Gas stove(s),Dishwasher,Dryer,Microwave,Oven - Built-In,Hood Fan,Window Coverings,Garage door opener
Basement DevelopmentFinished
Basement FeaturesWalk out
Basement TypeUnknown (Finished)
Constructed Date2012
Construction Style AttachmentDetached
Cooling TypeCentral air conditioning
Exterior FinishComposite Siding
Fireplace PresentTrue
Fireplace Total2
Flooring TypeCarpeted,Ceramic Tile,Hardwood
Foundation TypePoured Concrete
Half Bath Total1
Heating FuelNatural gas
Heating TypeForced air
Size Interior2502.16 sqft
Stories Total2
Total Finished Area2502.16 sqft
TypeHouse
Land
Size Total392 m2|4,051 - 7,250 sqft
Size Total Text392 m2|4,051 - 7,250 sqft
Acreagefalse
AmenitiesPark,Playground
Fence TypeFence
Landscape FeaturesLandscaped,Lawn
Size Irregular392.00
Surface WaterSome Sloughs
Surrounding
Ammenities Near ByPark,Playground
Community FeaturesLake Privileges
View TypeView
Zoning DescriptionR-1
Other
FeaturesOther,Wetlands,Wet bar,No Smoking Home
BasementFinished,Walk out,Unknown (Finished)
FireplaceTrue
HeatingForced air
Remarks
Lake Living in Mahogany - Welcome home to the Maywood Floorplan by Jayman which offers this Air Conditioned gorgeous walkout 2 Storey home backing the incredible wetlands in this quiet cul de sac. Majestic nature views will keep you in awe with sightings of bird life, gorgeous sunsets and more. The home is beautifully finished and offers an abundance of living space... hardwood carries you throughout the spacious living room, dining area and kitchen. The open concept makes sure you can enjoy views and plenty of natural light through the large windows on main floor. The Chef's Kitchen features granite countertops, a centre island for casual visits and food preparation, a breakfast bar, built in appliances include microwave, wall oven, gas cooktop and there's a large walk through pantry! The Dining nook is perfect for family gatherings and opens onto the fantastic upper level deck... the large Living room is made cozy with a lovely gas fireplace. A 2pc bath and a mud room (which leads to the front attached 2 car garage) complete the main level. Head upstairs to find a centre bonus room, a large laundry room (with storage & sink) and a wonderful primary suite with plenty of room for a king size bed and more PLUS it has a gorgeous spa inspired 5pc ensuite with his/her’s sinks, large soaker tub, big shower and walk-in closet. 2 more bedrooms and a 4pc bath complete the upper floor. The Walk Out Basement has 9' ceilings, a wet bar with quartz counters, large family room plus nook and 3 sided gas fireplace, another bath (with heated floors!) and 4th bedroom. Other features of this home include 2 Furnaces, Outdoor Speakers on Upper Deck & Lower Patio, and Upgraded Lighting throughout the kitchen, dining area, stairs and foyer! The South Facing stunning yard features a large stamped concrete patio, stairs from upper to lower, stained cedar under the deck, fully landscaped design and of course, GORGEOUS views! Private access to pathways around the wetlands is convenient for e vening strolls. Just a short walk will get you to two schools and of course this is an incredible lake community so be prepared to enjoy weekends at the beach (both main beach & west beach). Life couldn’t be better than living in Mahogany! (id:22211)
The listing data above is provided under copyright by the Canada Real Estate Association.
The listing data is deemed reliable but is not guaranteed accurate by Canada Real Estate Association nor RealMaster.
MLS®, REALTOR® & associated logos are trademarks of The Canadian Real Estate Association.
Location
Province:
Alberta
City:
Calgary
Community:
Mahogany
Room
Room
Level
Length
Width
Area
Bedroom
Lower
10.33
8.83
91.21
10.33 Ft x 8.83 Ft
Recreational, Games
Lower
25.66
20.01
513.46
25.67 Ft x 20.00 Ft
Storage
Lower
12.50
9.32
116.47
12.50 Ft x 9.33 Ft
3pc Bathroom
Lower
NaN
Measurements not available
Kitchen
Main
14.34
11.84
169.81
14.33 Ft x 11.83 Ft
Dining
Main
12.83
10.66
136.78
12.83 Ft x 10.67 Ft
Living
Main
18.67
15.16
282.96
18.67 Ft x 15.17 Ft
2pc Bathroom
Main
NaN
Measurements not available
Primary Bedroom
Upper
15.32
14.50
222.18
15.33 Ft x 14.50 Ft
Bedroom
Upper
12.66
9.84
124.65
12.67 Ft x 9.83 Ft
Bedroom
Upper
12.66
10.17
128.80
12.67 Ft x 10.17 Ft
Bonus
Upper
14.99
12.66
189.88
15.00 Ft x 12.67 Ft
Laundry
Upper
12.99
7.32
95.05
13.00 Ft x 7.33 Ft
5pc Bathroom
Upper
NaN
Measurements not available
4pc Bathroom
Upper
NaN
Measurements not available
Book Viewing
Your feedback has been submitted.
Submission Failed! Please check your input and try again or contact us

