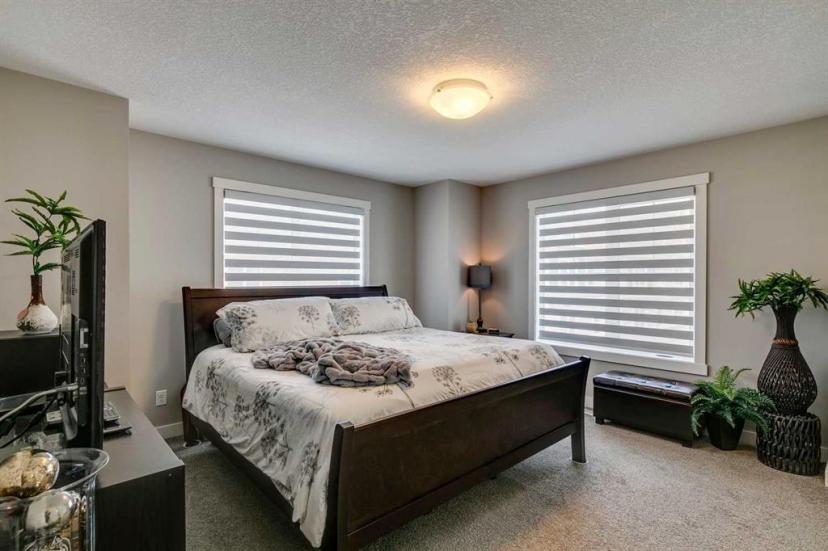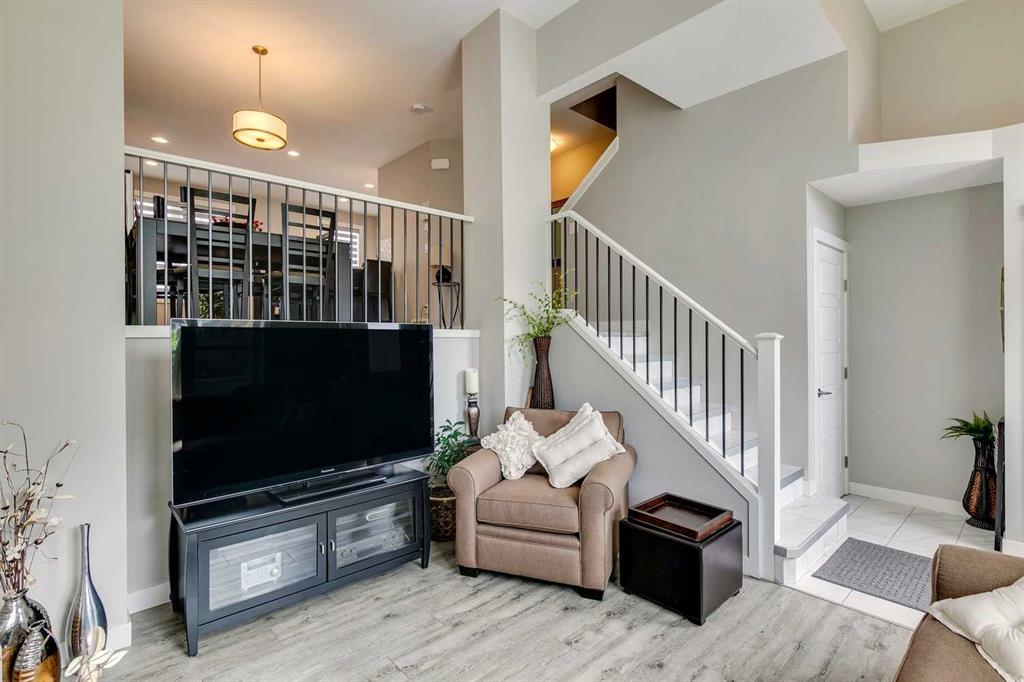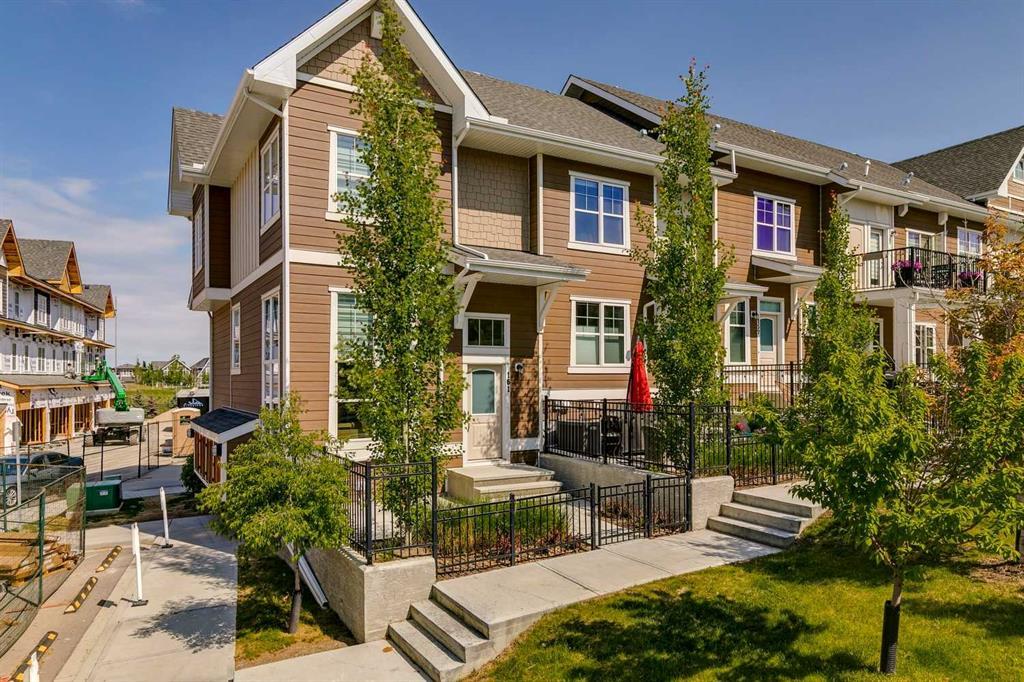- Alberta
- Calgary
161 Cranbrook Walk SE
CAD$422,500
CAD$422,500 Asking price
161 Cranbrook Walk SECalgary, Alberta, T3M2V5
Delisted · Delisted ·
232| 1164 sqft
Listing information last updated on June 18th, 2023 at 1:08pm UTC.

Open Map
Log in to view more information
Go To LoginSummary
IDA2055769
StatusDelisted
Ownership TypeCondominium/Strata
Brokered ByRE/MAX IREALTY INNOVATIONS
TypeResidential Townhouse,Attached
AgeConstructed Date: 2018
Land SizeUnknown
Square Footage1164 sqft
RoomsBed:2,Bath:3
Maint Fee275.81 / Monthly
Maint Fee Inclusions
Virtual Tour
Detail
Building
Bathroom Total3
Bedrooms Total2
Bedrooms Above Ground2
AmenitiesRecreation Centre
AppliancesWasher,Refrigerator,Dishwasher,Stove,Dryer,Microwave Range Hood Combo,Window Coverings
Basement FeaturesSuite
Basement TypePartial
Constructed Date2018
Construction Style AttachmentAttached
Cooling TypeNone
Exterior FinishComposite Siding
Fireplace PresentFalse
Flooring TypeCarpeted,Vinyl
Foundation TypePoured Concrete
Half Bath Total1
Heating TypeForced air
Size Interior1164 sqft
Stories Total2
Total Finished Area1164 sqft
TypeRow / Townhouse
Land
Size Total TextUnknown
Acreagefalse
AmenitiesPark,Playground
Fence TypeFence
Surrounding
Ammenities Near ByPark,Playground
Community FeaturesPets Allowed With Restrictions
Zoning DescriptionM-X1
Other
FeaturesBack lane,No Animal Home,No Smoking Home,Parking
BasementSuite,Partial
FireplaceFalse
HeatingForced air
Prop MgmtC/O Karn King
Remarks
As you enter the townhome, you are greeted by a spacious and inviting atmosphere. The kitchen is a focal point of the home, featuring stainless steel appliances that add a sleek and contemporary touch. The upgraded finishes, including pot lights, enhance the overall ambiance and create a welcoming environment. The quiartz countertops provide both style and durability, and the vinyl plank flooring adds a modern and elegant look to the living spaces. High-end carpeting adds a cozy and luxurious feel to the bedrooms and other areas. Large windows, particularly the Piqurestit windows on the end unit, allow plenty of natural light to flood the interior, creating a bright and airy atmosphere. This makes the living spaces feel even more spacious and inviting. The large primary bedroom is a standout feature, offering ample space for relaxation and comfort. It includes an ensuite bathroom, providing privacy and convenience. Additionally, the second bedroom also has its own ensuite bathroom, making it perfect for guests or family members. The townhome's location is another major advantage. It is conveniently situated near various amenities, ensuring easy access to shopping centers, restaurants, and other services. Additionally, being close to Fish Creek Park and the Bow River allows residents to enjoy outdoor activities and explore nature. Overall, this immaculate townhome end unit offers a contemporary and upscale living experience. With its spacious bedrooms, upgraded features, natural light, and proximity to amenities and natural attractions, it provides the perfect combination of comfort, convenience, and modern style. (id:22211)
The listing data above is provided under copyright by the Canada Real Estate Association.
The listing data is deemed reliable but is not guaranteed accurate by Canada Real Estate Association nor RealMaster.
MLS®, REALTOR® & associated logos are trademarks of The Canadian Real Estate Association.
Location
Province:
Alberta
City:
Calgary
Community:
Cranston
Room
Room
Level
Length
Width
Area
Bedroom
Second
10.17
12.99
132.14
10.17 Ft x 13.00 Ft
Primary Bedroom
Second
13.75
13.91
191.23
13.75 Ft x 13.92 Ft
4pc Bathroom
Second
0.00
0.00
0.00
.00 Ft x .00 Ft
3pc Bathroom
Second
0.00
0.00
0.00
.00 Ft x .00 Ft
Furnace
Lower
15.91
11.58
184.28
15.92 Ft x 11.58 Ft
Kitchen
Main
16.93
8.83
149.41
16.92 Ft x 8.83 Ft
Dining
Main
12.83
10.56
135.52
12.83 Ft x 10.58 Ft
Family
Main
13.75
13.91
191.23
13.75 Ft x 13.92 Ft
2pc Bathroom
Main
0.00
0.00
0.00
.00 Ft x .00 Ft
Book Viewing
Your feedback has been submitted.
Submission Failed! Please check your input and try again or contact us






























































