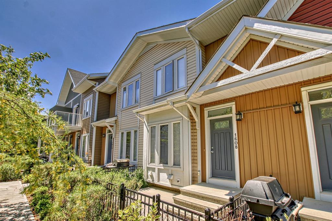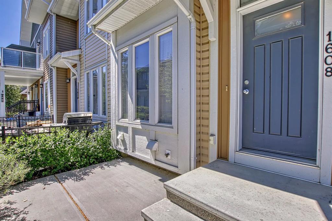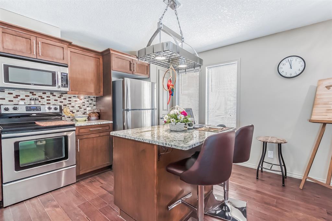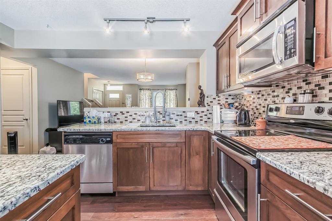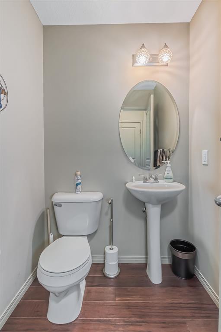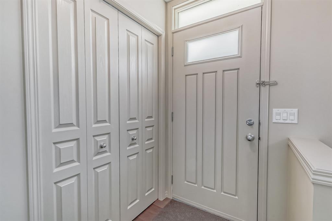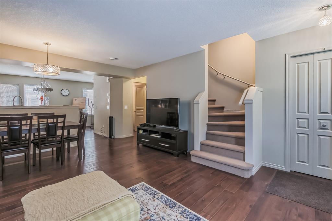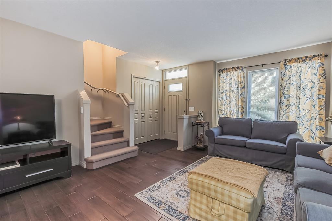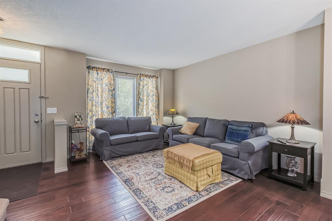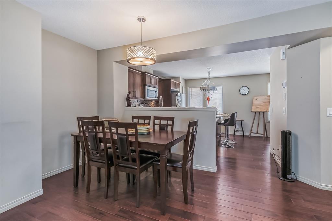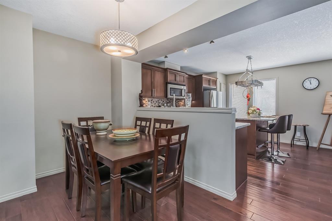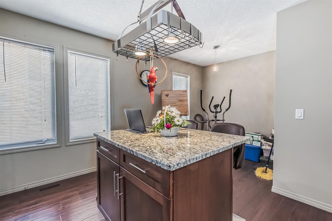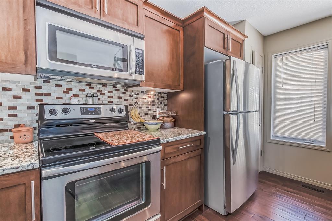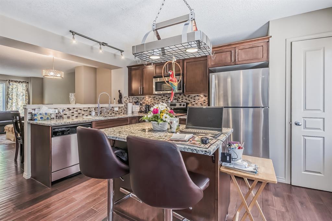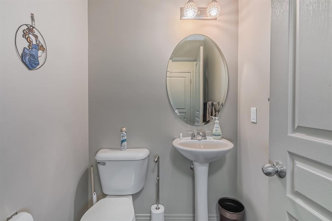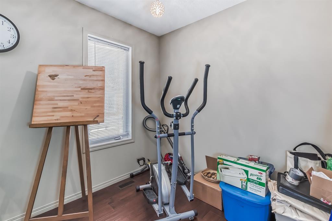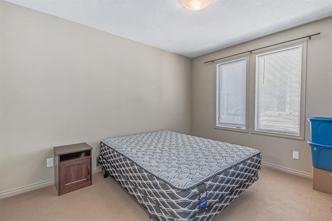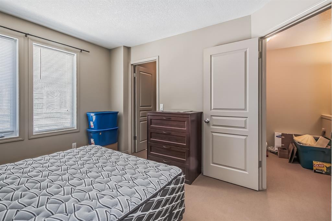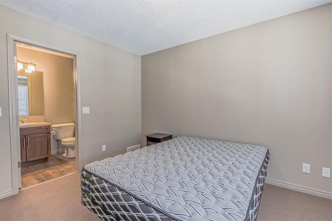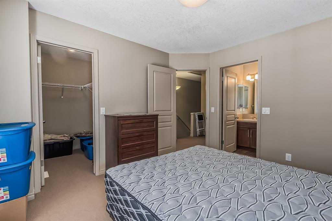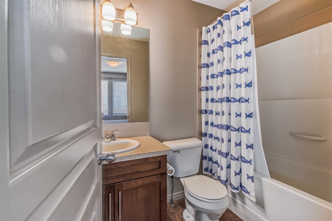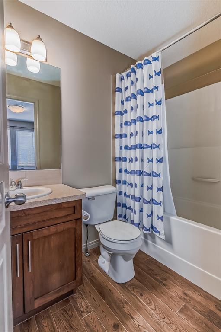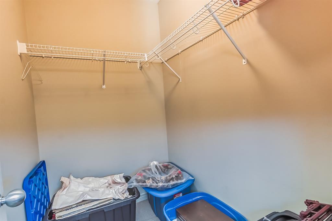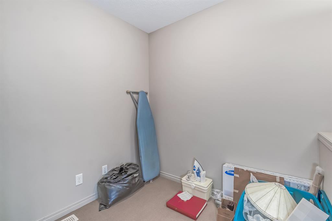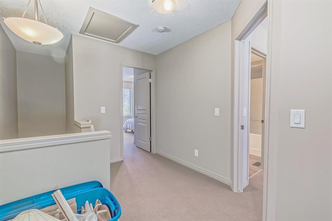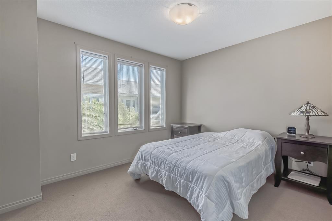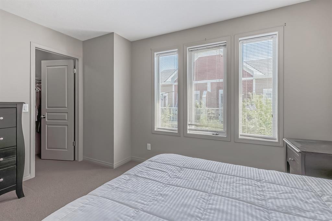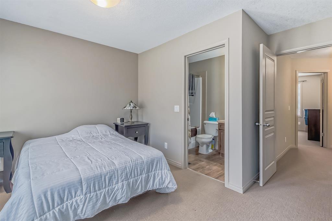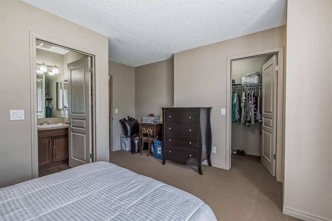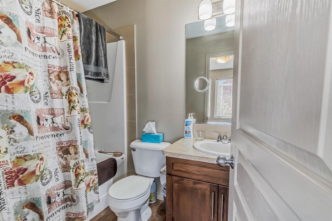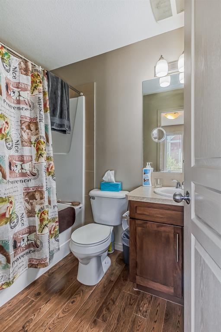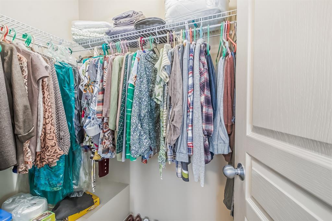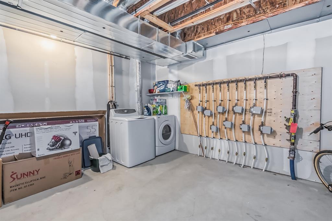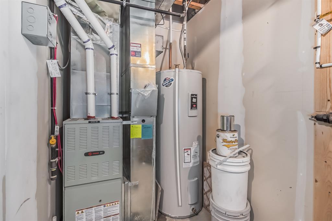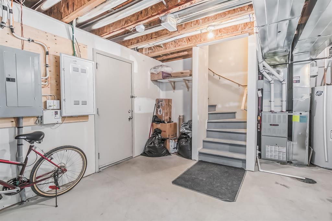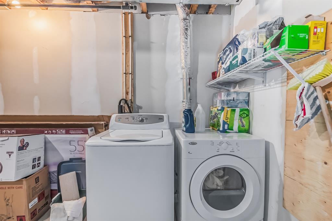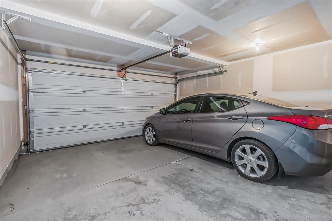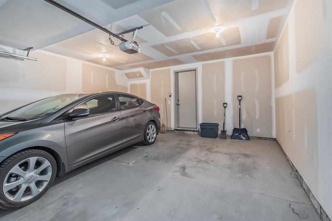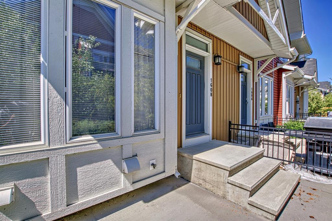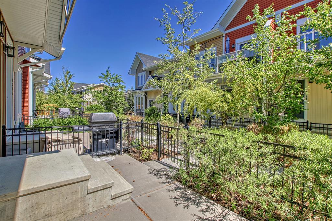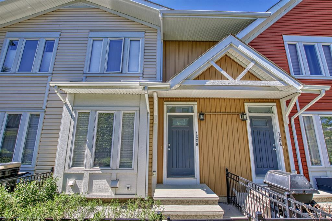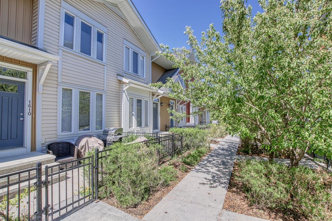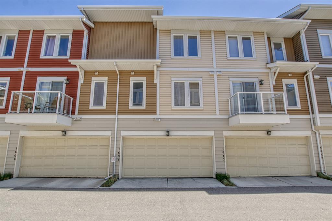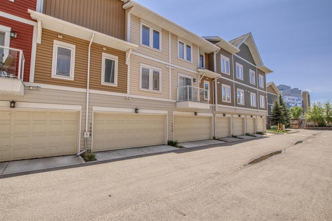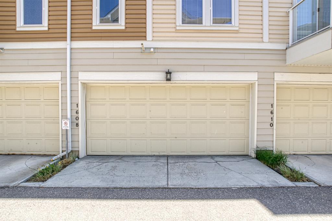- Alberta
- Calgary
1608 Auburn Bay Sq SE
CAD$399,900
CAD$399,900 Asking price
1608 Auburn Bay Square SECalgary, Alberta, T3M0Y7
Delisted · Delisted ·
232| 1117.2 sqft
Listing information last updated on Thu Jun 15 2023 11:44:05 GMT-0400 (Eastern Daylight Time)

Open Map
Log in to view more information
Go To LoginSummary
IDA2051258
StatusDelisted
Ownership TypeCondominium/Strata
Brokered ByeXp Realty
TypeResidential Townhouse,Attached
AgeConstructed Date: 2011
Land SizeUnknown
Square Footage1117.2 sqft
RoomsBed:2,Bath:3
Maint Fee324 / Monthly
Maint Fee Inclusions
Detail
Building
Bathroom Total3
Bedrooms Total2
Bedrooms Above Ground2
AmenitiesClubhouse,Other
AppliancesWasher,Refrigerator,Dishwasher,Stove,Dryer,Microwave,Microwave Range Hood Combo
Basement DevelopmentUnfinished
Basement TypePartial (Unfinished)
Constructed Date2011
Construction MaterialWood frame
Construction Style AttachmentAttached
Cooling TypeNone
Exterior FinishVinyl siding
Fireplace PresentFalse
Flooring TypeCarpeted,Hardwood
Foundation TypePoured Concrete
Half Bath Total1
Heating FuelNatural gas
Heating TypeForced air
Size Interior1117.2 sqft
Stories Total2
Total Finished Area1117.2 sqft
TypeRow / Townhouse
Land
Size Total TextUnknown
Acreagefalse
AmenitiesPark,Playground,Recreation Nearby
Fence TypeFence
Landscape FeaturesLandscaped
Surrounding
Ammenities Near ByPark,Playground,Recreation Nearby
Community FeaturesLake Privileges,Fishing
Zoning DescriptionM-X1
Other
FeaturesSee remarks,Other,Closet Organizers,Level,Parking
BasementUnfinished,Partial (Unfinished)
FireplaceFalse
HeatingForced air
Prop MgmtKAREN KING & ASSOCIATES INC
Remarks
Welcome to year-round LAKE LIVING in this gorgeous townhome in the beautiful MOSAIC LAKESIDE in AUBURN BAY! This well-appointed 2 storey SUNNY townhome offers 2 large bedrooms & 2.5 bathrooms. Beautiful front courtyard with fenced patio & rear attached DOUBLE garage! Great layout and open floor plan on the main includes the living & dining areas, kitchen, & convenient 2 pc bathroom. Stunning kitchen finished in neutral colours includes a space finished with stainless steel appliances, rich cabinetry, large island with breakfast bar and granite countertops. The dining space accommodates an oversized table and overlooks the cozy living room with large windows to the front garden. Upstairs features two large dual primary bedrooms, each with their own 4-piece ensuite bathroom & walk-in closets & a flex area that could make a great home office! The unfinished lower level consists of the laundry room & plenty of storage space and leads you to the DOUBLE ATTACHED GARAGE. This particular unit has been so well maintained. With easy access to Deerfoot and Stoney Trail, and walking distance to the South Campus Hospital, local schools and the lake entrance, your location is prime. Low condo fees & low maintenance landscaping! If you’ve been dreaming of living in Auburn Bay, now is your chance! (id:22211)
The listing data above is provided under copyright by the Canada Real Estate Association.
The listing data is deemed reliable but is not guaranteed accurate by Canada Real Estate Association nor RealMaster.
MLS®, REALTOR® & associated logos are trademarks of The Canadian Real Estate Association.
Location
Province:
Alberta
City:
Calgary
Community:
Auburn Bay
Room
Room
Level
Length
Width
Area
Other
Main
6.07
6.66
40.42
6.08 Ft x 6.67 Ft
Living
Main
13.58
11.15
151.51
13.58 Ft x 11.17 Ft
Dining
Main
6.92
10.99
76.08
6.92 Ft x 11.00 Ft
2pc Bathroom
Main
4.92
5.18
25.51
4.92 Ft x 5.17 Ft
Kitchen
Main
11.52
13.91
160.19
11.50 Ft x 13.92 Ft
Breakfast
Main
6.43
7.68
49.37
6.42 Ft x 7.67 Ft
Den
Upper
7.68
6.50
49.87
7.67 Ft x 6.50 Ft
Bedroom
Upper
10.56
12.01
126.85
10.58 Ft x 12.00 Ft
4pc Bathroom
Upper
8.01
4.92
39.40
8.00 Ft x 4.92 Ft
Other
Upper
6.27
4.43
27.75
6.25 Ft x 4.42 Ft
Primary Bedroom
Upper
13.75
10.83
148.83
13.75 Ft x 10.83 Ft
4pc Bathroom
Upper
8.01
4.92
39.40
8.00 Ft x 4.92 Ft
Other
Upper
3.90
6.43
25.11
3.92 Ft x 6.42 Ft
Laundry
Upper
17.16
12.50
214.48
17.17 Ft x 12.50 Ft
Book Viewing
Your feedback has been submitted.
Submission Failed! Please check your input and try again or contact us

