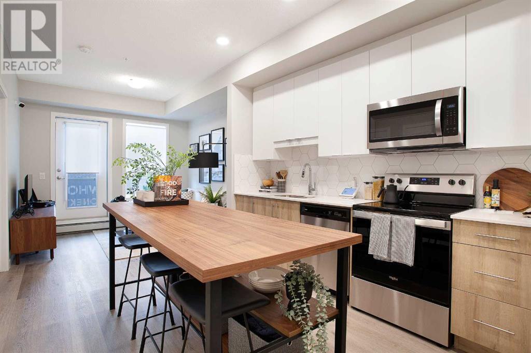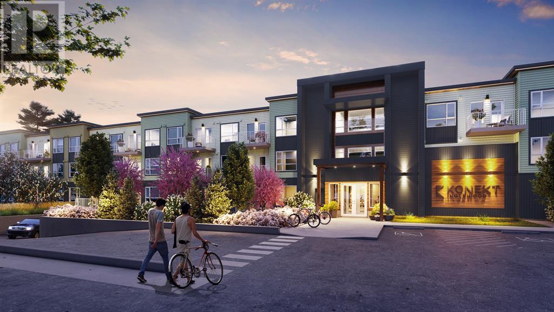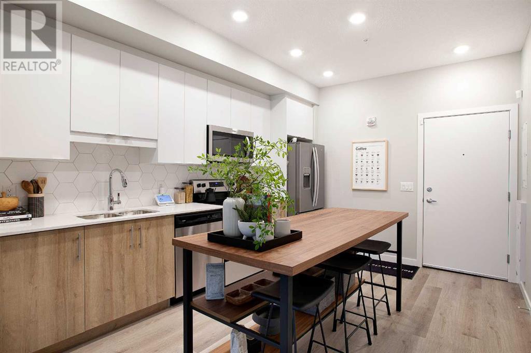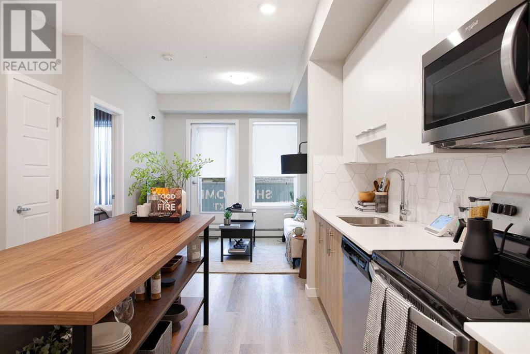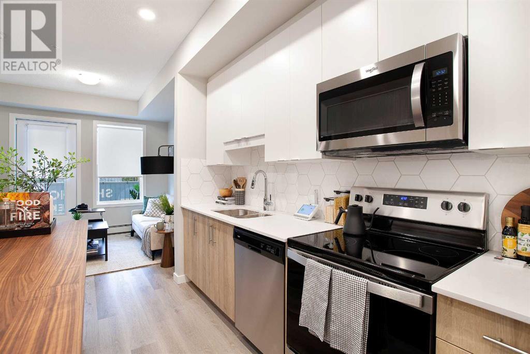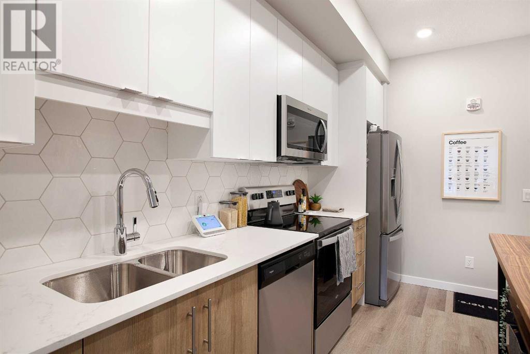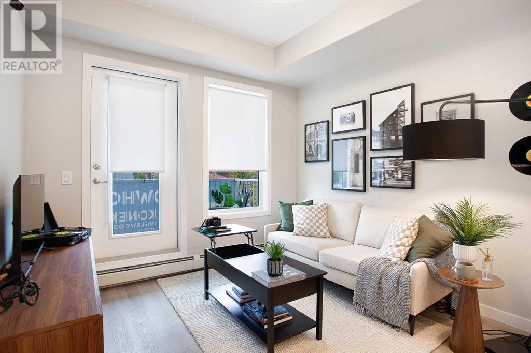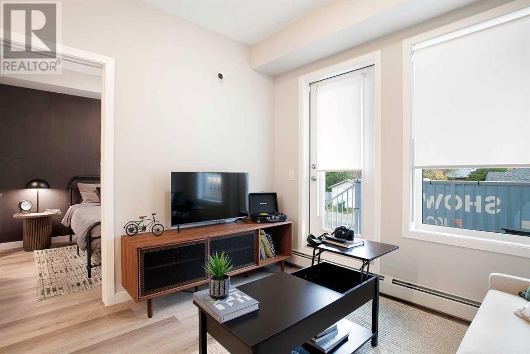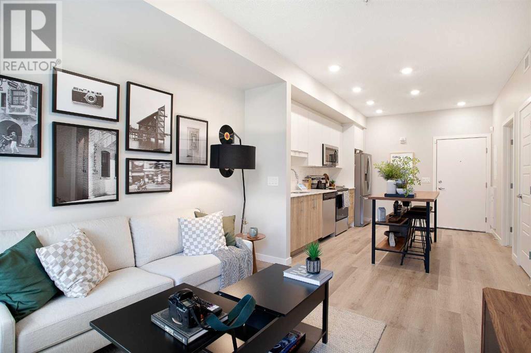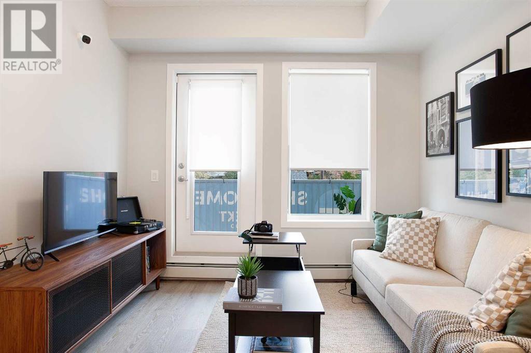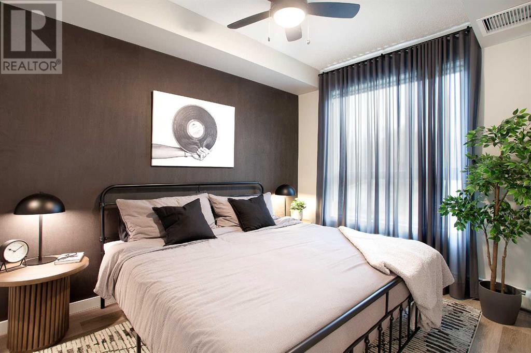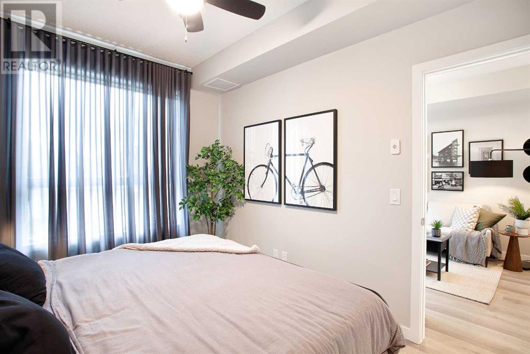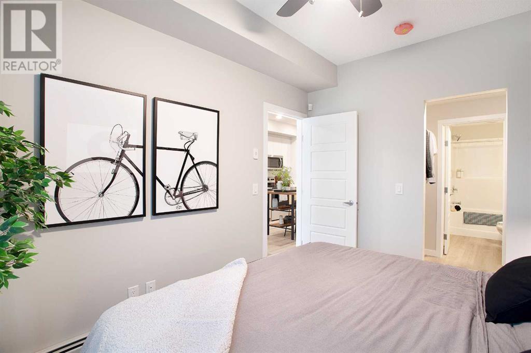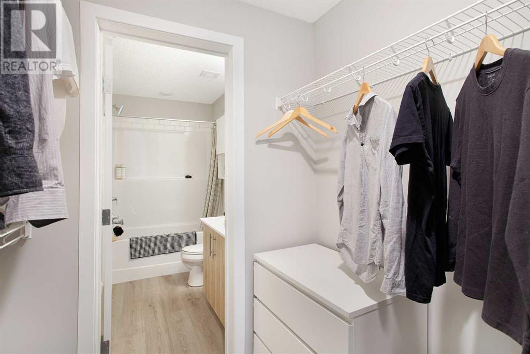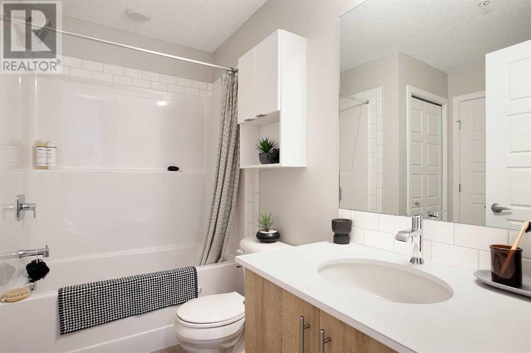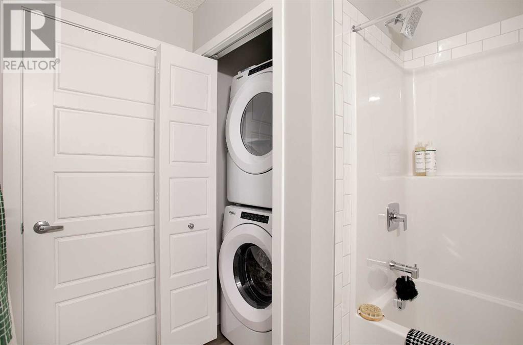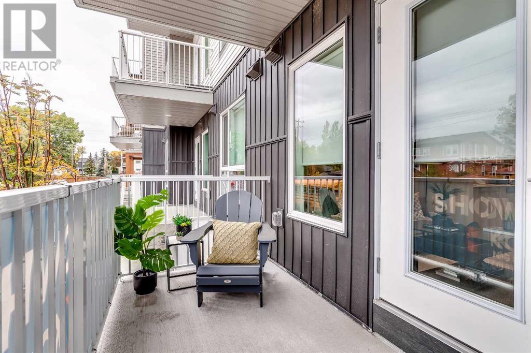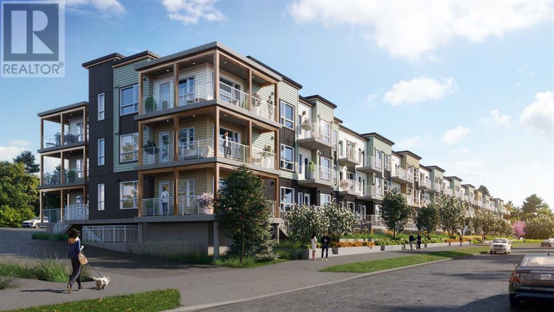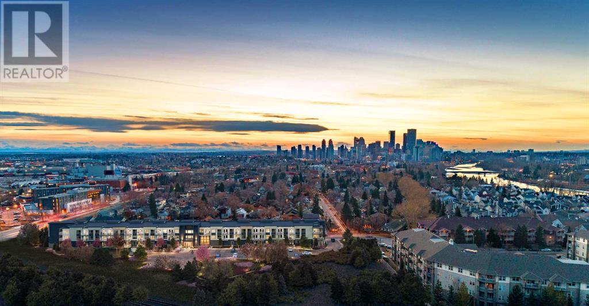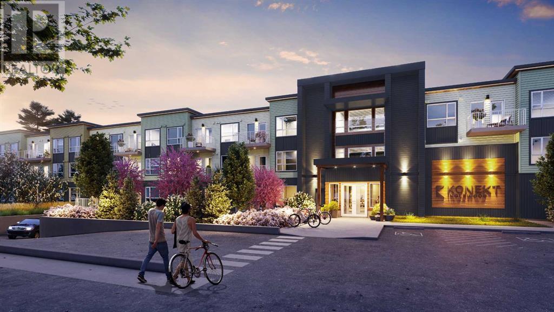- Alberta
- Calgary
1605 17 St SE
CAD$286,289
CAD$286,289 Asking price
103 1605 17 Street SECalgary, Alberta, T2G5S8
Delisted · Delisted ·
111| 489.57 sqft
Listing information last updated on Fri Jan 26 2024 08:45:21 GMT-0500 (Eastern Standard Time)

Open Map
Log in to view more information
Go To LoginSummary
IDA2049124
StatusDelisted
Ownership TypeCondominium/Strata
Brokered ByREAL BROKER
TypeResidential Apartment
Age New building
Land SizeUnknown
Square Footage489.57 sqft
RoomsBed:1,Bath:1
Maint Fee241.55 / Monthly
Maint Fee Inclusions
Detail
Building
Bathroom Total1
Bedrooms Total1
Bedrooms Above Ground1
AgeNew building
AppliancesRefrigerator,Dishwasher,Stove,Microwave Range Hood Combo,Window Coverings,Washer & Dryer
Architectural StyleLow rise
Construction MaterialWood frame
Construction Style AttachmentAttached
Cooling TypeNone
Fireplace PresentFalse
Flooring TypeVinyl Plank
Half Bath Total0
Heating TypeForced air
Size Interior489.57 sqft
Stories Total3
Total Finished Area489.57 sqft
TypeApartment
Land
Size Total TextUnknown
Acreagefalse
AmenitiesPark,Playground
Surrounding
Ammenities Near ByPark,Playground
Community FeaturesPets Allowed With Restrictions
Zoning DescriptionDC
Other
FeaturesParking
FireplaceFalse
HeatingForced air
Unit No.103
Prop MgmtRANCHO REALTY
Remarks
Looking for a luxurious living space in Calgary? Look no further than 103 1605 - 17th Street SE! This beautiful A1 home features a spacious 489 square feet of living space, one bedroom, and one bathroom, perfect for singles or couples.With possession available in Fall 2023, you can move in and start enjoying the luxury lifestyle. This north-facing home is located in a great location, close to all the amenities, including parks, shopping, downtown, and major roadways.As soon as you walk into the home, you will be greeted by 9-foot ceilings and large windows in both the living room and bedroom. The open concept design features a separate dining area and eating bar in the kitchen, with a large walk-in pantry for added convenience. The kitchen features dual-tone white and cassis slab cabinets, complemented by a stunning white Macchiato quartz countertop, and upgraded Whirlpool stainless appliances, including an OTR microwave, electric range, dishwasher, and fridge with French doors and a freezer bottom.The main living area boasts contemporary LVP flooring, and the backsplash in the kitchen is an upgraded white hexagon design. The master bedroom has a large walk-in closet and an ensuite, and also features a standard tub/shower unit in the main bathroom.This home also comes with upgraded lighting, including a ceiling fan in the master, and an upgraded white Whirlpool front-loader stackable washer and dryer.Assigned parking is available, and a storage locker is available for purchase. With condo fees of $241.55, this home is the perfect balance of comfort, convenience, and luxury. Don't miss out on this amazing opportunity, book your viewing today! READ SHOWINGTIME INSTRUCTIONS CAREFULLY AFTER BOOKING. (id:22211)
The listing data above is provided under copyright by the Canada Real Estate Association.
The listing data is deemed reliable but is not guaranteed accurate by Canada Real Estate Association nor RealMaster.
MLS®, REALTOR® & associated logos are trademarks of The Canadian Real Estate Association.
Location
Province:
Alberta
City:
Calgary
Community:
Inglewood
Room
Room
Level
Length
Width
Area
Primary Bedroom
Main
11.91
9.19
109.40
11.92 Ft x 9.17 Ft
3pc Bathroom
Main
NaN
Measurements not available
Book Viewing
Your feedback has been submitted.
Submission Failed! Please check your input and try again or contact us

