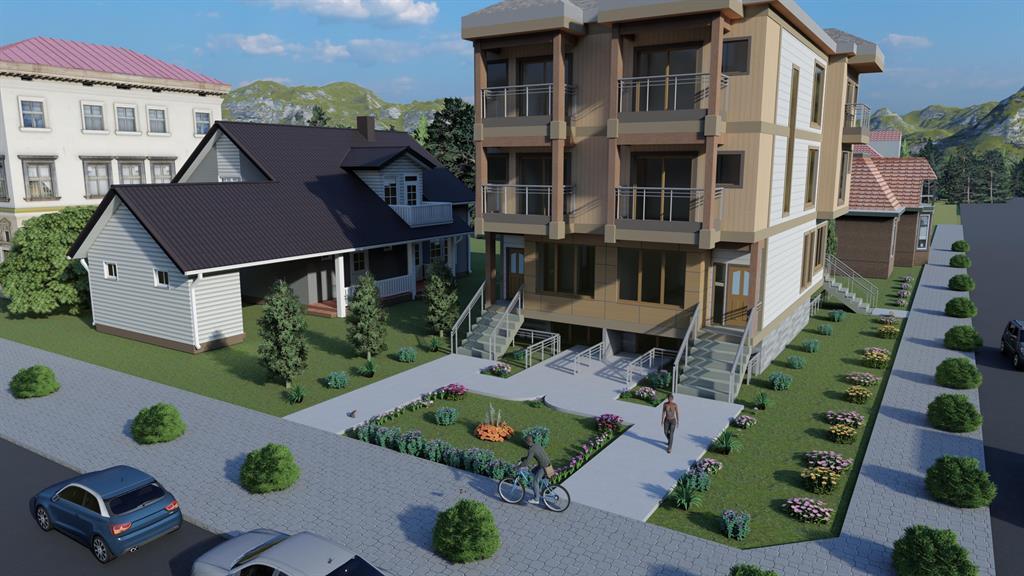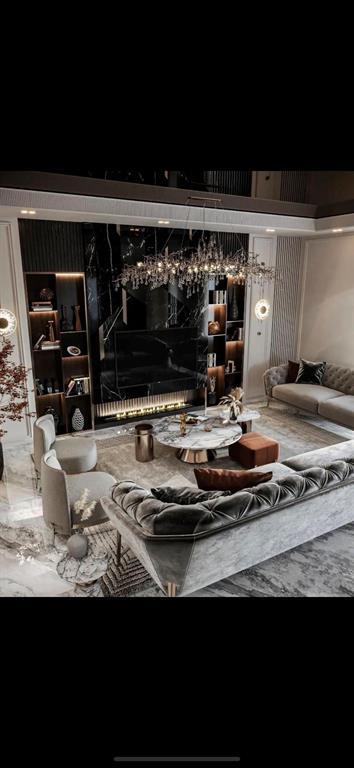- Alberta
- Calgary
1602 13 Ave SW
CAD$848,000
CAD$848,000 Asking price
1 1602 13 Ave SWCalgary, Alberta, T3C0T7
Delisted
4+161| 1430 sqft
Listing information last updated on June 21st, 2023 at 3:48am UTC.

Open Map
Log in to view more information
Go To LoginSummary
IDA2015398
StatusDelisted
Ownership TypeFreehold
Brokered ByFIRST PLACE REALTY
TypeResidential Townhouse,Attached
Age New building
Land Size446 m2|4051 - 7250 sqft
Square Footage1430 sqft
RoomsBed:4+1,Bath:6
Detail
Building
Bathroom Total6
Bedrooms Total5
Bedrooms Above Ground4
Bedrooms Below Ground1
AgeNew building
AppliancesRefrigerator,Dishwasher,Stove,Microwave Range Hood Combo,Washer & Dryer
Basement DevelopmentFinished
Basement FeaturesWalk out,Suite
Basement TypeUnknown (Finished)
Construction MaterialWood frame
Construction Style AttachmentAttached
Cooling TypeNone
Exterior FinishSee Remarks,Vinyl siding
Fireplace PresentFalse
Flooring TypeCarpeted,Ceramic Tile,Hardwood,Laminate
Foundation TypePoured Concrete
Half Bath Total1
Heating TypeForced air
Size Interior1430 sqft
Stories Total3
Total Finished Area1430 sqft
TypeRow / Townhouse
Land
Size Total446 m2|4,051 - 7,250 sqft
Size Total Text446 m2|4,051 - 7,250 sqft
Acreagefalse
AmenitiesPark,Playground
Fence TypeNot fenced
Size Irregular446.00
Surrounding
Ammenities Near ByPark,Playground
Zoning DescriptionRM-2
Other
FeaturesBack lane,No Animal Home,No Smoking Home
BasementFinished,Walk out,Suite,Unknown (Finished)
FireplaceFalse
HeatingForced air
Unit No.1
Remarks
Sunalta is in the heart of downtown Calgary, walk to work, there are three attached townhouses to be build, no condo fee. three levels each with fully finished basement, separate entrance and a single detached garage, each unit has total of 5 bedrooms, two bedrooms on the 3rd level with 4 pieces Ensuite/ walk-in closets, loft, laundry and a balcony. Second level you will find 2 more bedrooms with walk-in closets, two 4 pieces Ensuite, sitting area and a balcony. Main floor contains,, living area, kitchen with eating area and a half bath. In the basement you will find the fifth bedroom, 4 pieces bath, kitchenette with an dining area, living room and did I mention the porch with separate entrance. These are a pre-construction sale, buyers can still choose their inside upgrades. attention builders, investors please call your favorite realtor for more information. (id:22211)
The listing data above is provided under copyright by the Canada Real Estate Association.
The listing data is deemed reliable but is not guaranteed accurate by Canada Real Estate Association nor RealMaster.
MLS®, REALTOR® & associated logos are trademarks of The Canadian Real Estate Association.
Location
Province:
Alberta
City:
Calgary
Community:
Sunalta
Room
Room
Level
Length
Width
Area
Bedroom
Second
11.52
8.83
101.63
11.50 Ft x 8.83 Ft
Other
Second
4.99
4.59
22.91
5.00 Ft x 4.58 Ft
4pc Bathroom
Second
6.99
4.99
34.85
7.00 Ft x 5.00 Ft
Living
Second
10.01
6.00
60.08
10.00 Ft x 6.00 Ft
Bedroom
Second
11.52
8.83
101.63
11.50 Ft x 8.83 Ft
Other
Second
4.43
4.27
18.89
4.42 Ft x 4.25 Ft
4pc Bathroom
Second
6.99
4.99
34.85
7.00 Ft x 5.00 Ft
Other
Second
8.99
4.00
35.98
9.00 Ft x 4.00 Ft
Bedroom
Third
11.84
8.83
104.53
11.83 Ft x 8.83 Ft
Other
Third
4.99
4.59
22.91
5.00 Ft x 4.58 Ft
4pc Bathroom
Third
6.99
4.99
34.85
7.00 Ft x 5.00 Ft
Loft
Third
10.17
6.82
69.41
10.17 Ft x 6.83 Ft
Laundry
Third
6.99
2.66
18.57
7.00 Ft x 2.67 Ft
Bedroom
Third
11.52
8.83
101.63
11.50 Ft x 8.83 Ft
Other
Third
4.99
4.99
24.87
5.00 Ft x 5.00 Ft
4pc Bathroom
Third
6.99
4.99
34.85
7.00 Ft x 5.00 Ft
Other
Third
8.99
4.00
35.98
9.00 Ft x 4.00 Ft
Other
Lower
14.07
4.43
62.34
14.08 Ft x 4.42 Ft
Living
Lower
10.76
10.01
107.68
10.75 Ft x 10.00 Ft
Bedroom
Lower
10.01
6.92
69.27
10.00 Ft x 6.92 Ft
4pc Bathroom
Lower
6.99
3.67
25.68
7.00 Ft x 3.67 Ft
Other
Lower
4.99
6.82
34.03
5.00 Ft x 6.83 Ft
Furnace
Lower
7.74
4.99
38.61
7.75 Ft x 5.00 Ft
Other
Main
4.99
6.99
34.85
5.00 Ft x 7.00 Ft
Living
Main
16.01
8.01
128.17
16.00 Ft x 8.00 Ft
Other
Main
14.01
12.07
169.14
14.00 Ft x 12.08 Ft
2pc Bathroom
Main
4.99
4.82
24.05
5.00 Ft x 4.83 Ft
Book Viewing
Your feedback has been submitted.
Submission Failed! Please check your input and try again or contact us


















