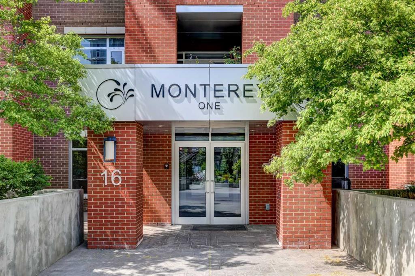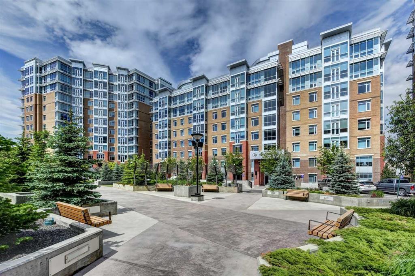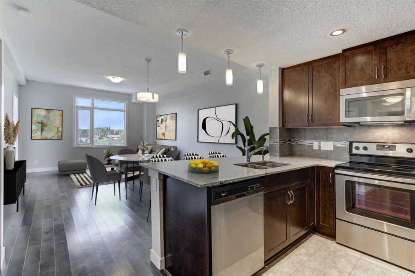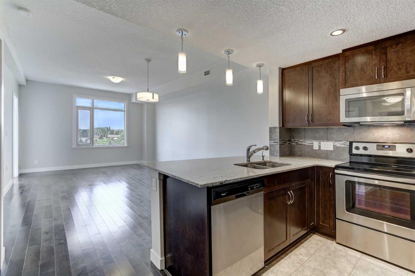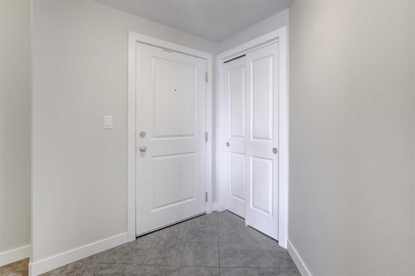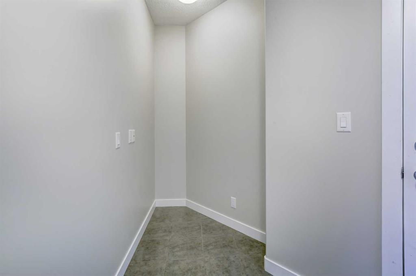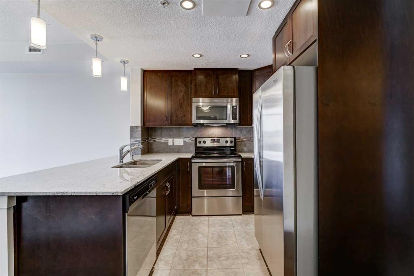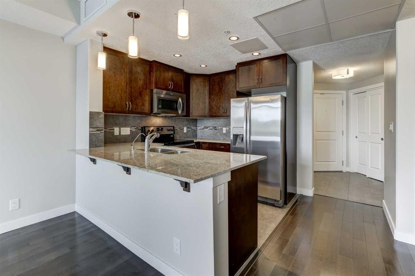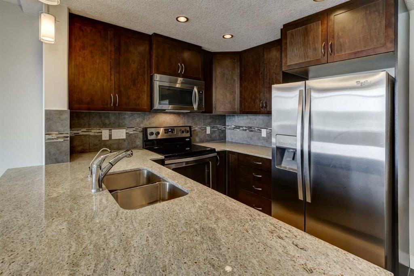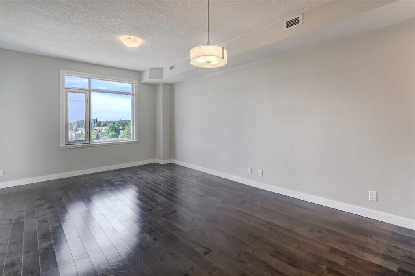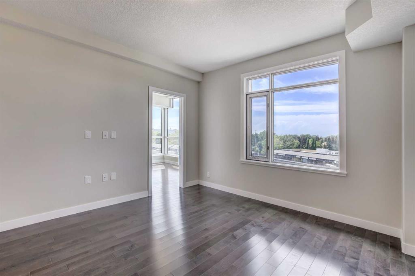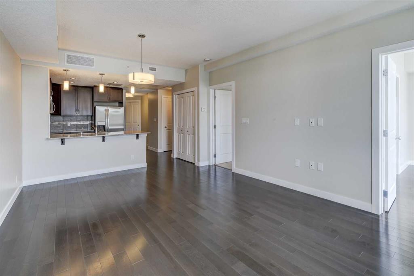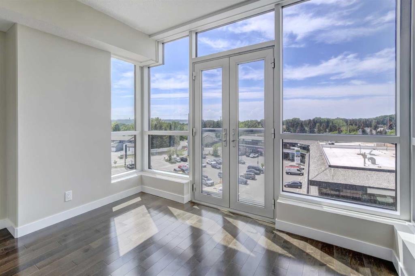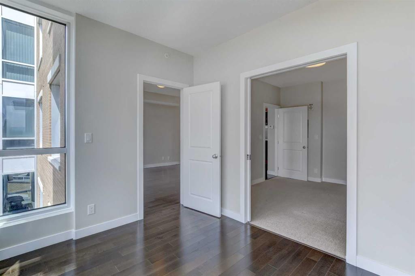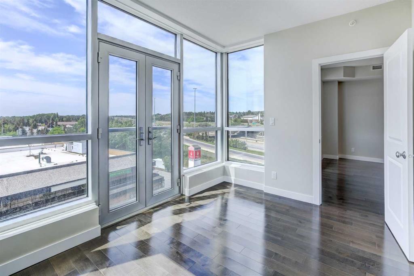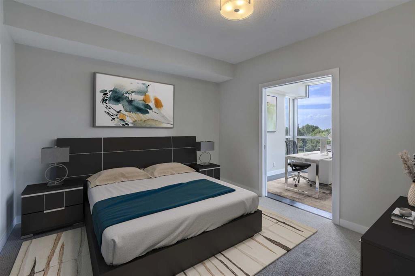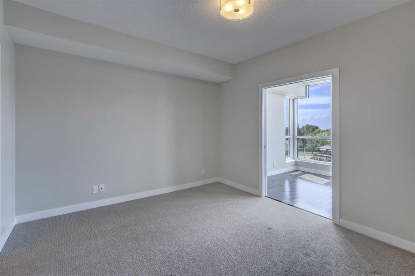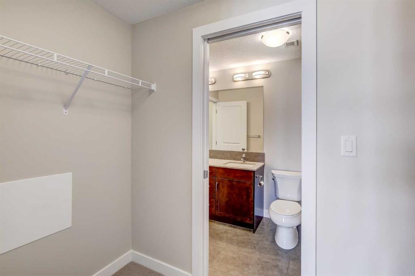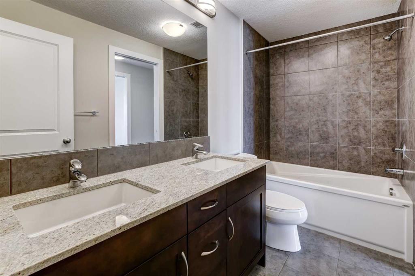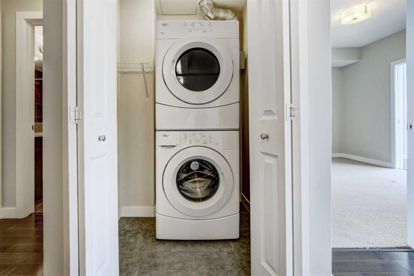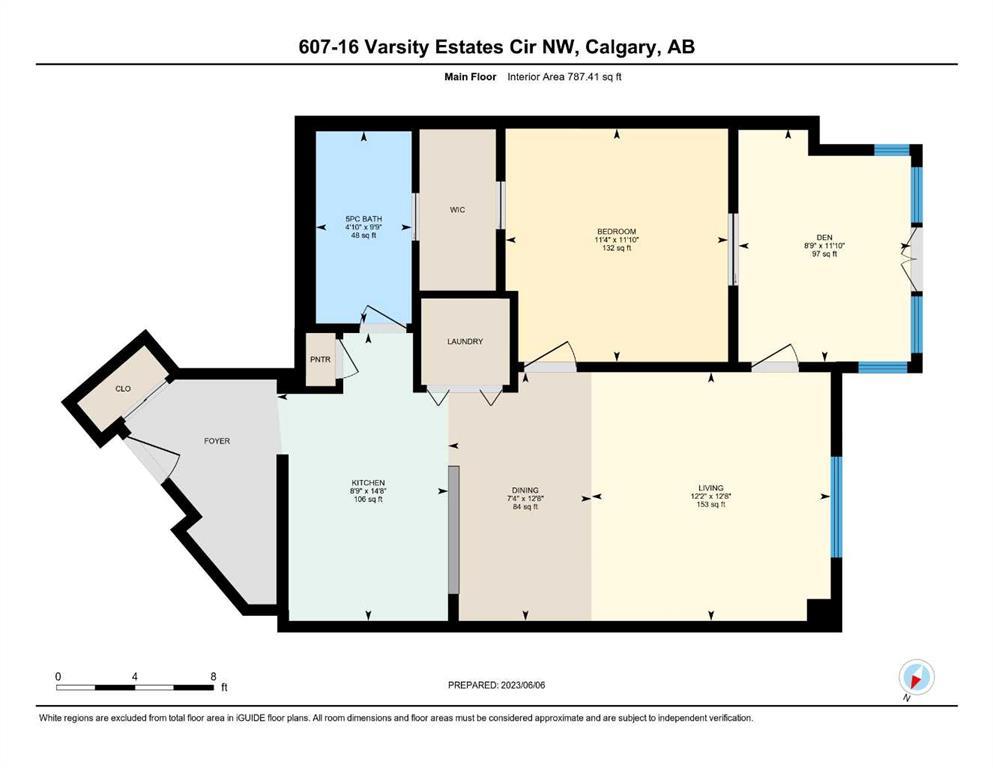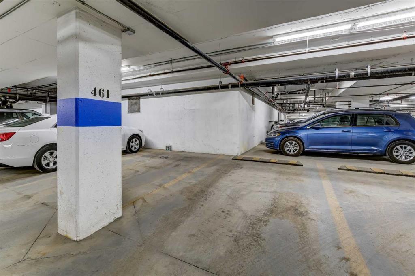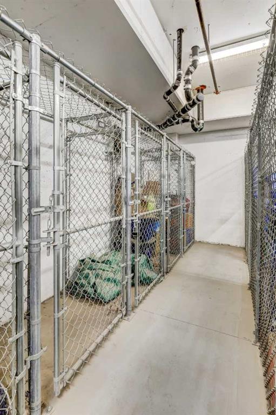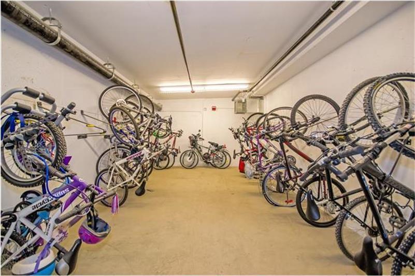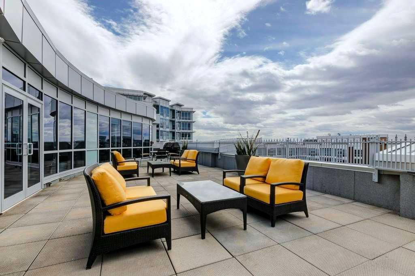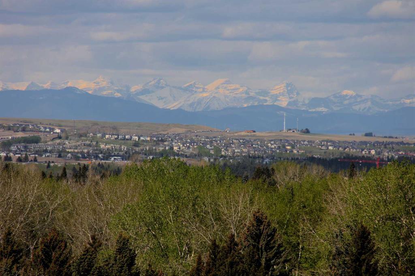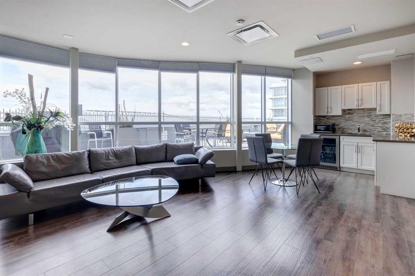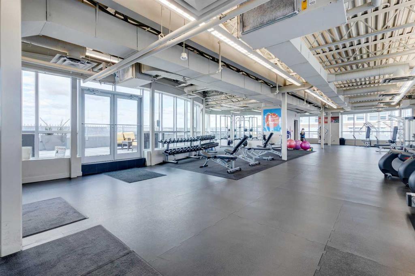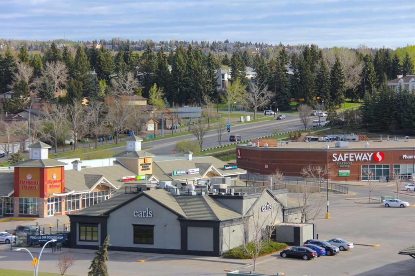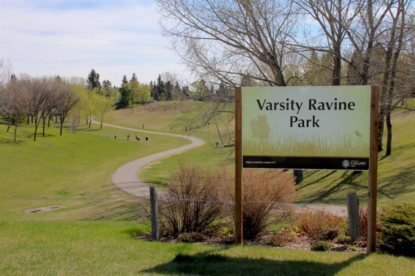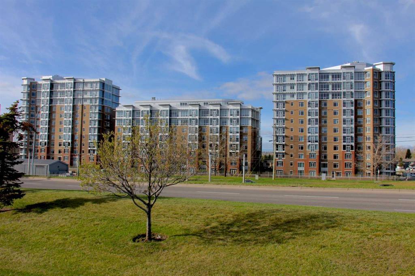- Alberta
- Calgary
16 Varsity Estates Cir NW
CAD$344,900
CAD$344,900 Asking price
607 16 Varsity Estates Circle NWCalgary, Alberta, T3A2C5
Delisted · Delisted ·
111| 787.41 sqft
Listing information last updated on Wed Jun 21 2023 23:54:08 GMT-0400 (Eastern Daylight Time)

Open Map
Log in to view more information
Go To LoginSummary
IDA2054757
StatusDelisted
Ownership TypeCondominium/Strata
Brokered ByHOUSTON REALTY.ca
TypeResidential Apartment
AgeConstructed Date: 2015
Land SizeUnknown
Square Footage787.41 sqft
RoomsBed:1,Bath:1
Maint Fee494.07 / Monthly
Maint Fee Inclusions
Virtual Tour
Detail
Building
Bathroom Total1
Bedrooms Total1
Bedrooms Above Ground1
AmenitiesExercise Centre,Party Room,Recreation Centre
AppliancesRefrigerator,Dishwasher,Stove,Microwave Range Hood Combo,Washer/Dryer Stack-Up
Basement TypeNone
Constructed Date2015
Construction MaterialPoured concrete,Steel frame
Construction Style AttachmentAttached
Cooling TypeCentral air conditioning
Exterior FinishBrick,Concrete
Fireplace PresentFalse
Fire ProtectionSmoke Detectors
Flooring TypeCarpeted,Hardwood,Tile
Foundation TypePoured Concrete
Half Bath Total0
Heating FuelNatural gas
Size Interior787.41 sqft
Stories Total12
Total Finished Area787.41 sqft
TypeApartment
Utility WaterMunicipal water
Land
Size Total TextUnknown
Acreagefalse
AmenitiesGolf Course,Park,Playground
SewerMunicipal sewage system
Garage
Heated Garage
Underground
Surrounding
Ammenities Near ByGolf Course,Park,Playground
Community FeaturesGolf Course Development,Pets Allowed With Restrictions
Zoning DescriptionDC
Other
FeaturesPVC window,No Smoking Home,Parking
BasementNone
FireplaceFalse
Unit No.607
Prop MgmtUna B Fraser
Remarks
**OPEN HOUSES CANCELLED** Welcome to The Groves of Varsity, located in Calgary's desirable Varsity neighbourhood. This stunning one-bedroom, one-bathroom air-conditioned apartment efficiently uses its 787 square feet of living space, making it the perfect property for young professionals, students, or savvy investors. Situated just a stone's throw from the University of Calgary, Dalhousie LRT station and shopping, this exceptional property is ideally located for both work, study, and play. Upon entering, you will be greeted by the open-concept living area with high, knock down ceilings and natural light flooding in from the west-facing windows complemented with a Juliet door allowing you to enjoy the fresh mountain breeze throughout your unit. The view from the solarium showcases breathtaking views of Canada Olympic Park & the Rocky Mountains from its 6th floor location. The modern light fixtures, quality flooring and fresh paint on the walls and baseboards make this unit shine like new. The modern kitchen is equipped with dark cabinets, granite countertop, matching stainless steel Whirlpool appliances, and pantry. There are two areas equipped to situate offices, the solarium off the bedroom and nook near the entryway. The spacious bedroom offers a walk-in closet with ample room for a bureau, while the bathroom features a double sink vanity with granite countertops that match the kitchen, elegant tile-to-ceiling tub, and a cheater door to the bedroom.Enjoy the convenience of titled parking in the secure, heated underground garage, assigned storage, and secure bike storage in the parkade. Residents of this self managed, well-maintained complex can enjoy a lounge, a rooftop terrace with BBQs and mountain views, fully-equipped gym, and locker rooms with steam showers for the ultimate relaxation experience.Don't miss your chance to own a piece of the vibrant Varsity lifestyle - book your viewing today! (id:22211)
The listing data above is provided under copyright by the Canada Real Estate Association.
The listing data is deemed reliable but is not guaranteed accurate by Canada Real Estate Association nor RealMaster.
MLS®, REALTOR® & associated logos are trademarks of The Canadian Real Estate Association.
Location
Province:
Alberta
City:
Calgary
Community:
Varsity
Room
Room
Level
Length
Width
Area
Laundry
Bsmt
4.43
4.49
19.91
4.42 Ft x 4.50 Ft
5pc Bathroom
Main
9.74
4.82
46.99
9.75 Ft x 4.83 Ft
Bedroom
Main
11.84
11.32
134.06
11.83 Ft x 11.33 Ft
Dining
Main
12.66
7.32
92.65
12.67 Ft x 7.33 Ft
Kitchen
Main
14.67
8.07
118.36
14.67 Ft x 8.08 Ft
Living
Main
12.66
12.17
154.15
12.67 Ft x 12.17 Ft
Pantry
Main
2.66
1.51
4.01
2.67 Ft x 1.50 Ft
Sunroom
Main
11.84
8.76
103.75
11.83 Ft x 8.75 Ft
Other
Main
8.17
3.90
31.89
8.17 Ft x 3.92 Ft
Den
Main
5.74
5.84
33.53
5.75 Ft x 5.83 Ft
Book Viewing
Your feedback has been submitted.
Submission Failed! Please check your input and try again or contact us

