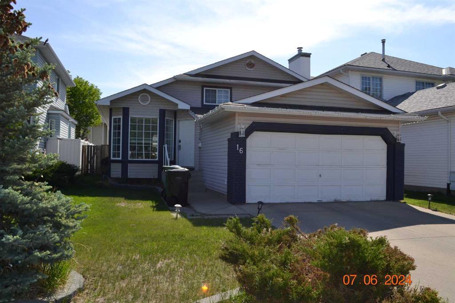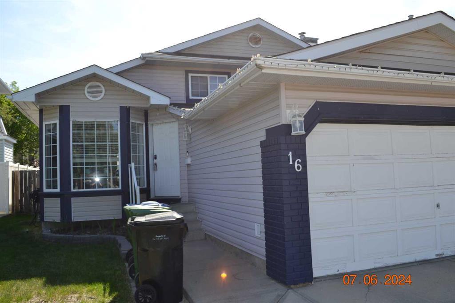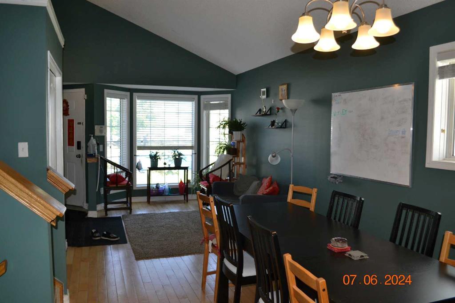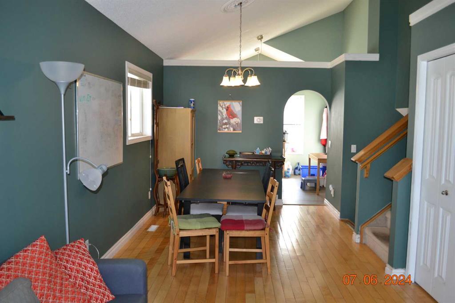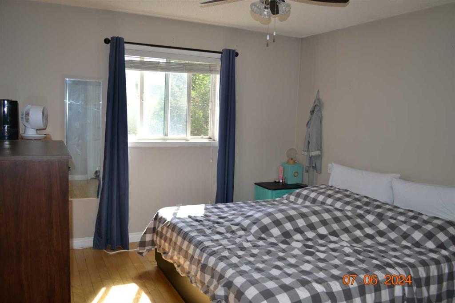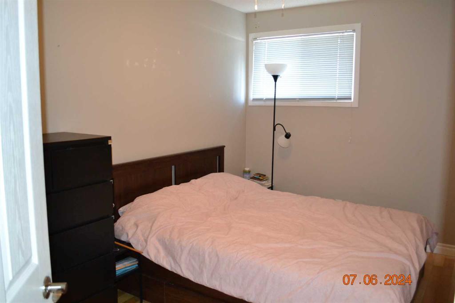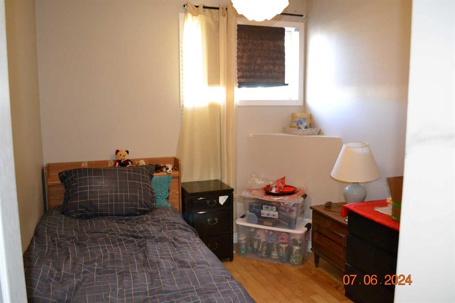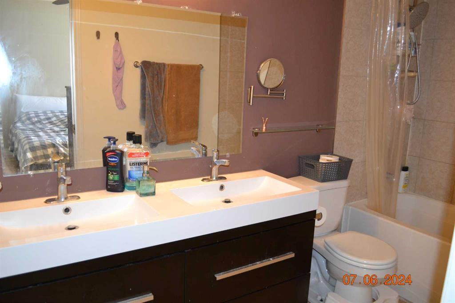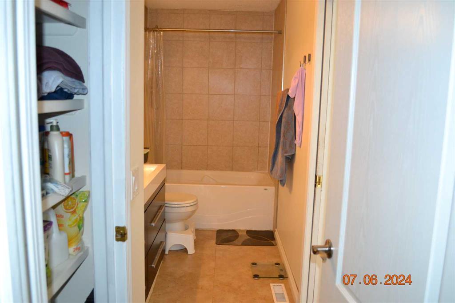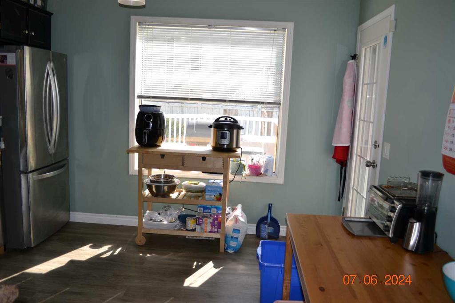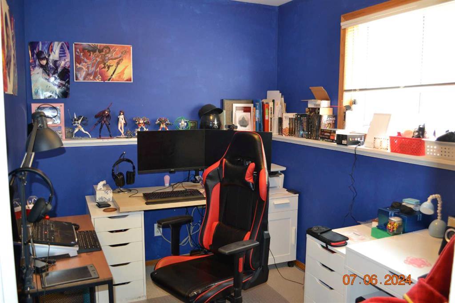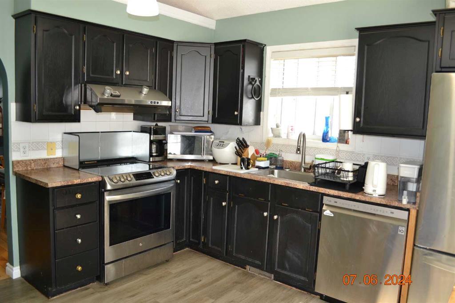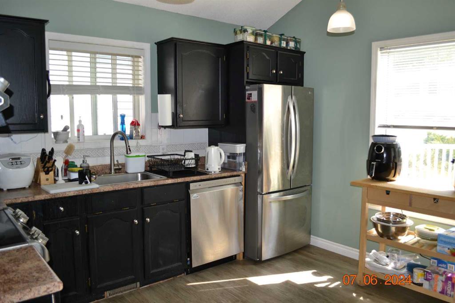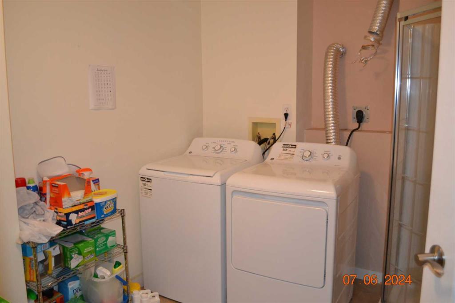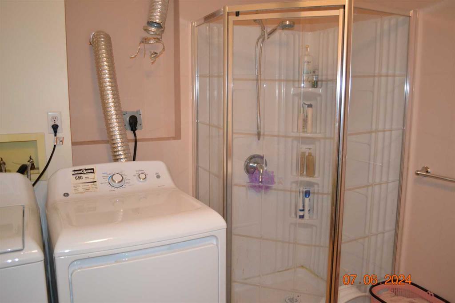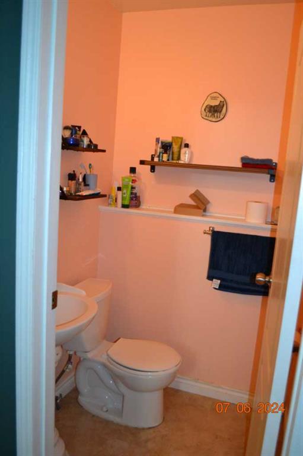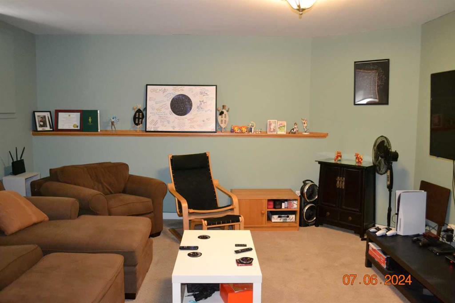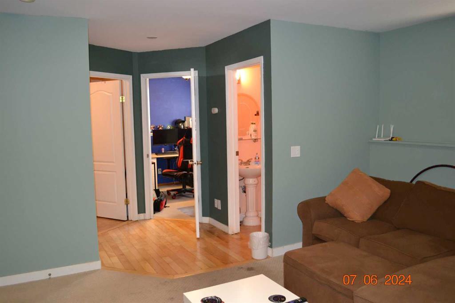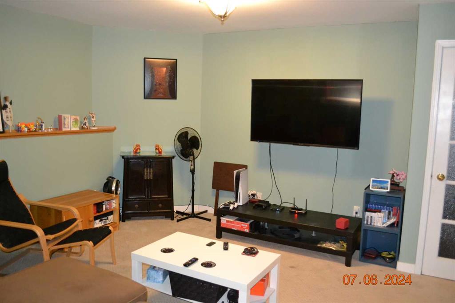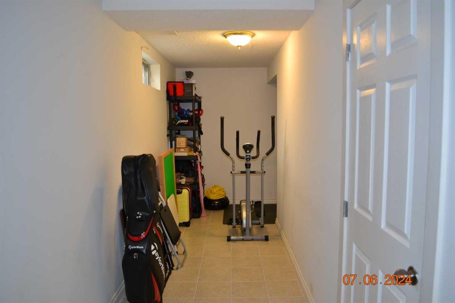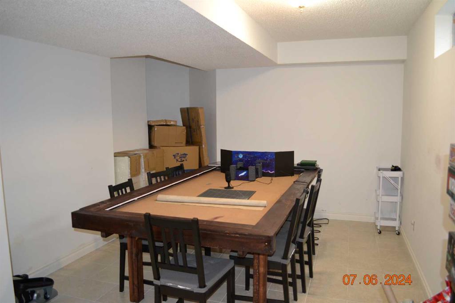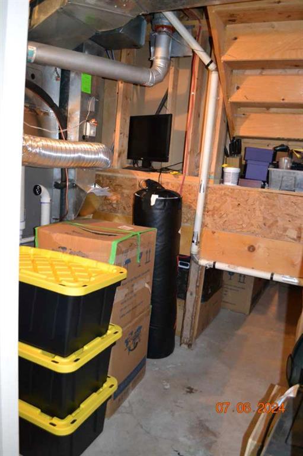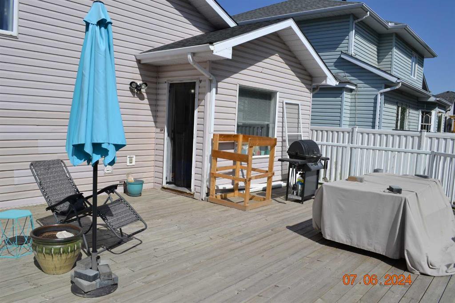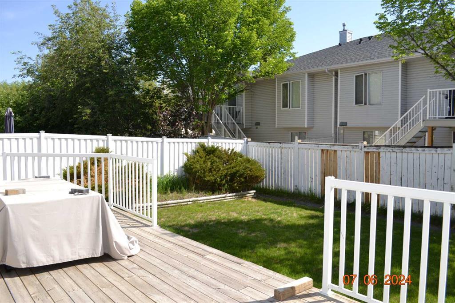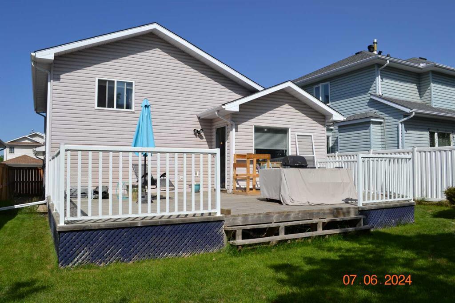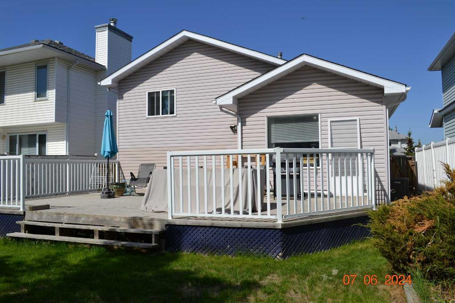- Alberta
- Calgary
16 Hawkmount Close NW
CAD$535,000
CAD$535,000 Asking price
16 HAWKMOUNT Close NWCalgary, Alberta, T3G3Z4
Delisted
334| 1042 sqft
Listing information last updated on Tue Jun 27 2023 01:22:13 GMT-0400 (Eastern Daylight Time)

Open Map
Log in to view more information
Go To LoginSummary
IDA2055806
StatusDelisted
Ownership TypeFreehold
Brokered ByDIAMOND REALTY & ASSOCIATES LTD.
TypeResidential House,Detached
AgeConstructed Date: 1993
Land Size429 m2|4051 - 7250 sqft
Square Footage1042 sqft
RoomsBed:3,Bath:3
Detail
Building
Bathroom Total3
Bedrooms Total3
Bedrooms Above Ground3
AppliancesWasher,Refrigerator,Dishwasher,Range,Dryer,Window Coverings
Architectural Style4 Level
Basement DevelopmentFinished
Basement TypeFull (Finished)
Constructed Date1993
Construction MaterialWood frame
Construction Style AttachmentDetached
Cooling TypeCentral air conditioning
Fireplace PresentFalse
Flooring TypeCarpeted,Ceramic Tile,Hardwood
Foundation TypePoured Concrete
Half Bath Total2
Heating TypeForced air
Size Interior1042 sqft
Total Finished Area1042 sqft
TypeHouse
Land
Size Total429 m2|4,051 - 7,250 sqft
Size Total Text429 m2|4,051 - 7,250 sqft
Acreagefalse
AmenitiesPlayground
Fence TypeFence
Size Irregular429.00
Concrete
Attached Garage
Surrounding
Ammenities Near ByPlayground
Zoning DescriptionR-1
Other
FeaturesNo Animal Home,No Smoking Home
BasementFinished,Full (Finished)
FireplaceFalse
HeatingForced air
Remarks
This Three bedroom, four-level split located in Hawkwood is awaiting a new family to call it home. Includes an attached double-car garage in the front. The entryway of the house contains ceramic tiling. You will notice the immense amount of natural lighting throughout the entire main floor of the house with central air conditioning, The living room has large BAY windows and is very open with maple flooring and vaulted ceilings. Moving into the kitchen you will notice the great amount of cupboard space, as well as another very large window that pulls in a lot of natural light. Access to the back deck is through the kitchen. The master bedroom is very bright with sufficient closet space and also contains a pocket door that gives access to the Five piece bathroom, which can convert to two bathrooms The main bathroom includes his and her sinks, as well as ceramic tiling and ample storage space. There is plenty of storage space throughout the home. The backyard is well kept with a large deck. Walking distance to 3 schools in the area, close to many amenities and services. (id:22211)
The listing data above is provided under copyright by the Canada Real Estate Association.
The listing data is deemed reliable but is not guaranteed accurate by Canada Real Estate Association nor RealMaster.
MLS®, REALTOR® & associated logos are trademarks of The Canadian Real Estate Association.
Location
Province:
Alberta
City:
Calgary
Community:
Hawkwood
Room
Room
Level
Length
Width
Area
1pc Bathroom
Third
8.50
9.68
82.24
8.50 Ft x 9.67 Ft
Family
Bsmt
15.91
19.82
315.32
15.92 Ft x 19.83 Ft
Exercise
Bsmt
33.50
10.76
360.47
33.50 Ft x 10.75 Ft
2pc Bathroom
Lower
4.33
4.33
18.76
4.33 Ft x 4.33 Ft
Primary Bedroom
Main
11.15
13.75
153.34
11.17 Ft x 13.75 Ft
Bedroom
Main
8.17
12.07
98.63
8.17 Ft x 12.08 Ft
Bedroom
Main
8.07
10.99
88.71
8.08 Ft x 11.00 Ft
Kitchen
Main
12.01
10.99
131.98
12.00 Ft x 11.00 Ft
4pc Bathroom
Main
13.75
4.99
68.55
13.75 Ft x 5.00 Ft
Living
Unknown
24.18
12.07
291.93
24.17 Ft x 12.08 Ft
Book Viewing
Your feedback has been submitted.
Submission Failed! Please check your input and try again or contact us

