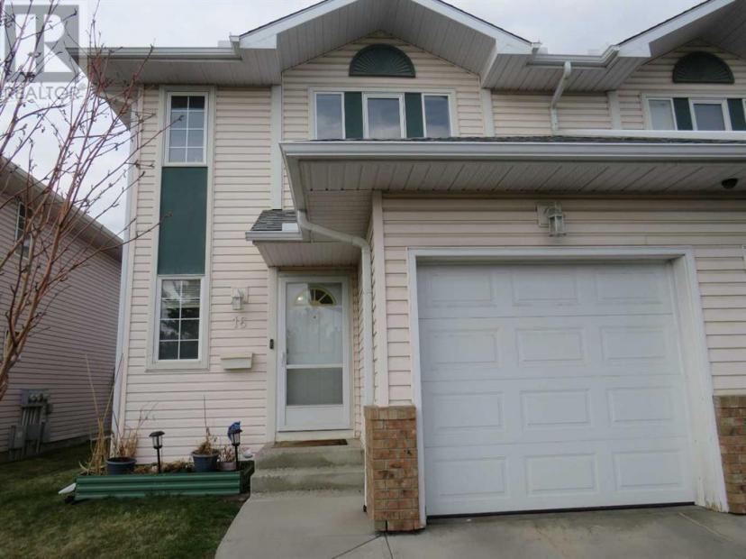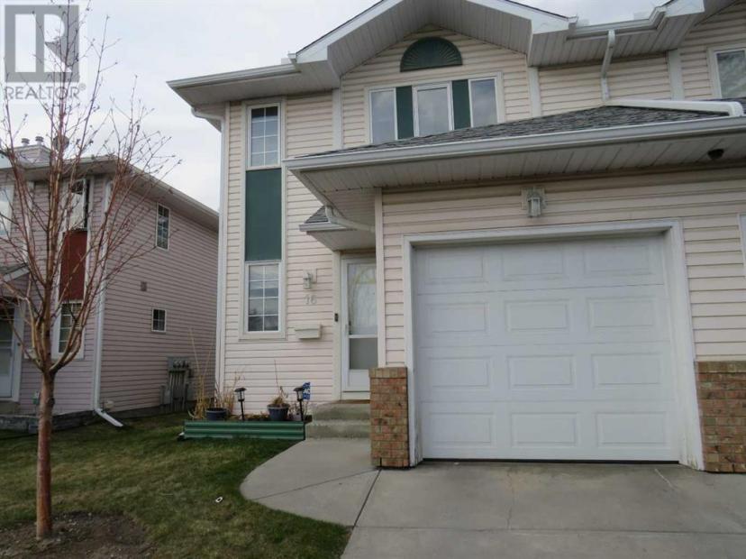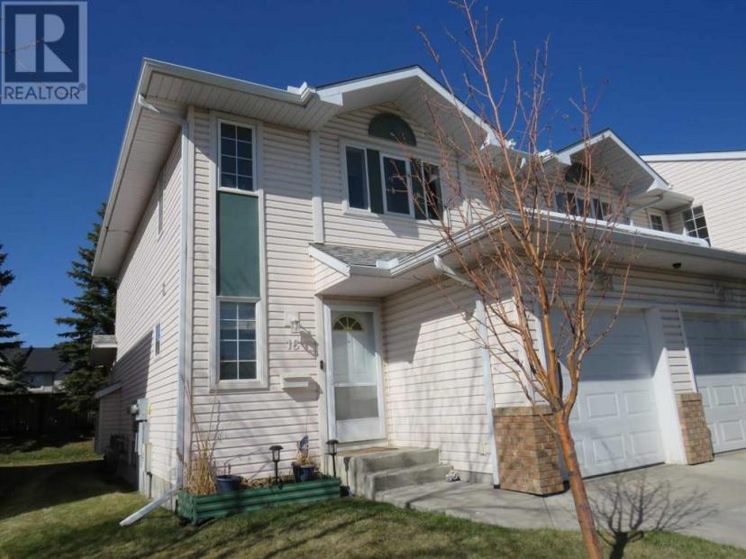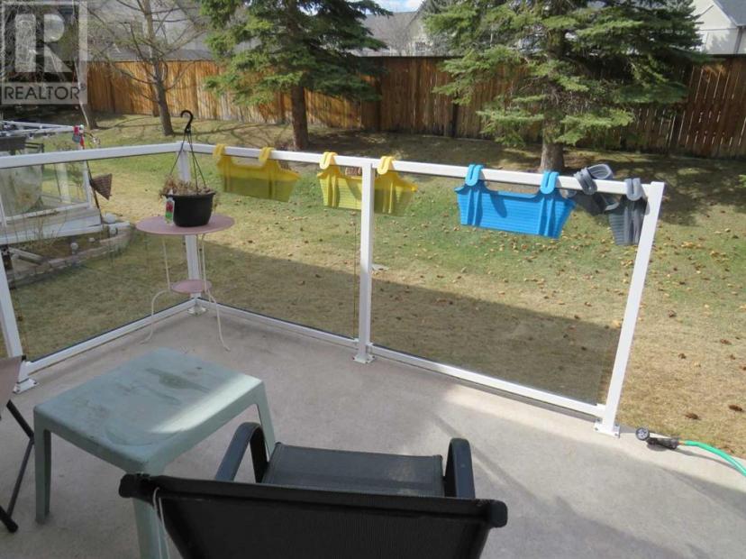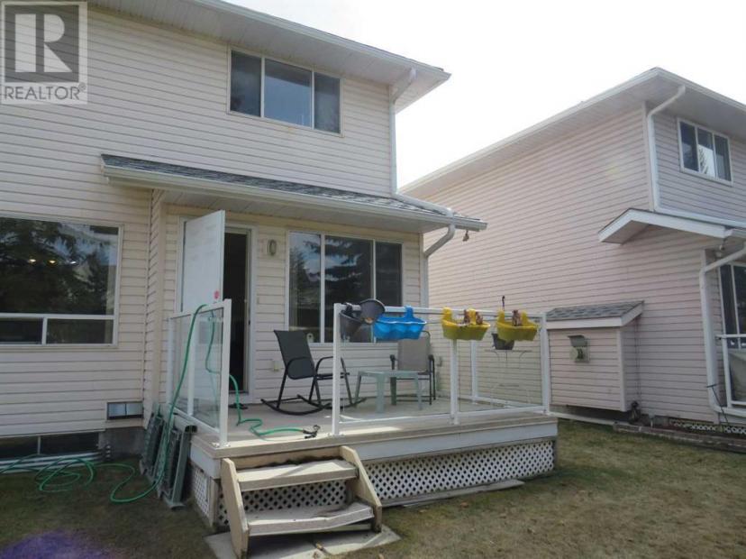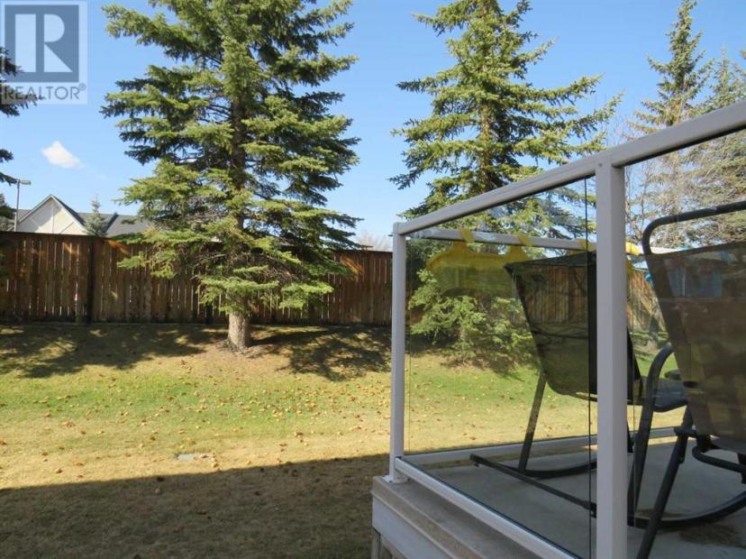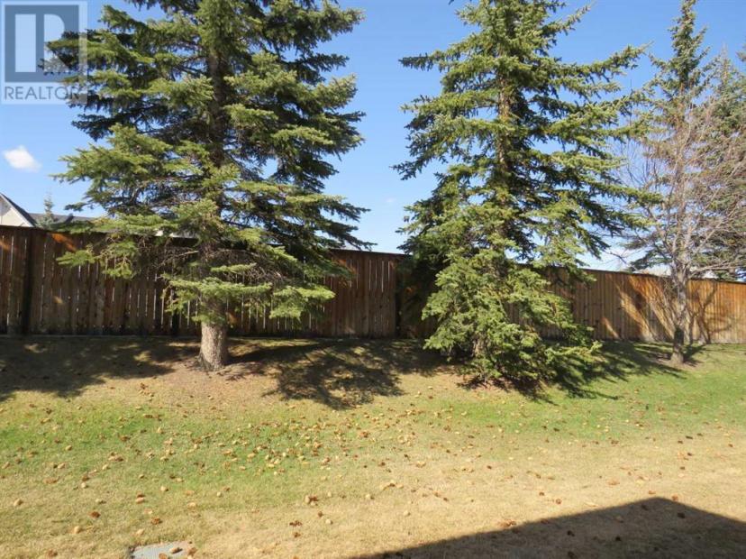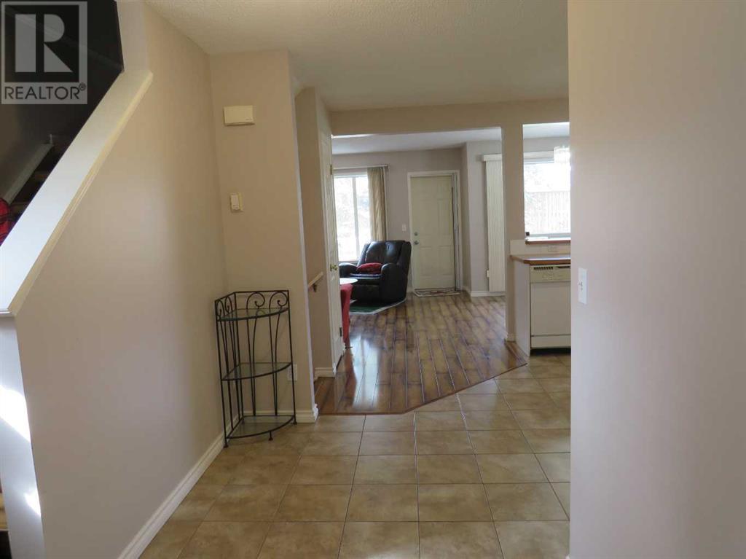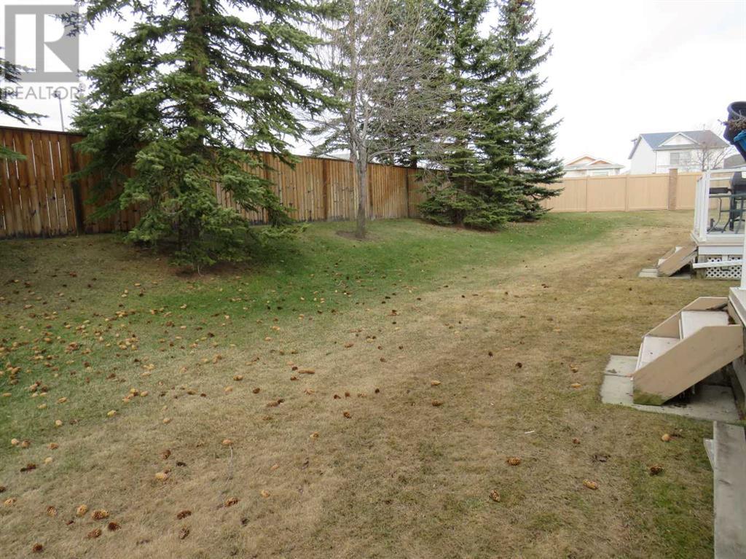- Alberta
- Calgary
16 Catalina Cir NE
CAD$429,900 Sale
16 Catalina Cir NECalgary, Alberta, T1Y7B7
331| 1220.07 sqft

Open Map
Log in to view more information
Go To LoginSummary
IDA2128007
StatusCurrent Listing
Ownership TypeCondominium/Strata
TypeResidential Townhouse,Attached
RoomsBed:3,Bath:3
Square Footage1220.07 sqft
Land SizeUnknown
AgeConstructed Date: 1996
Maint Fee510.04
Maintenance Fee TypeCommon Area Maintenance,Property Management,Reserve Fund Contributions
Listing Courtesy ofMaxWell Capital Realty
Detail
Building
Bathroom Total3
Bedrooms Total3
Bedrooms Above Ground3
AppliancesRefrigerator,Dishwasher,Stove,Washer & Dryer
Basement DevelopmentFinished
Construction MaterialWood frame
Construction Style AttachmentAttached
Cooling TypeNone
Exterior FinishVinyl siding
Fireplace PresentTrue
Fireplace Total1
Flooring TypeCeramic Tile,Laminate
Foundation TypePoured Concrete
Half Bath Total1
Heating FuelNatural gas
Heating TypeOther
Size Interior1220.07 sqft
Stories Total2
Total Finished Area1220.07 sqft
Basement
Basement TypeFull (Finished)
Land
Size Total TextUnknown
Acreagefalse
Fence TypePartially fenced
Landscape FeaturesLawn
Other
StructureDeck
FeaturesNo Animal Home,No Smoking Home,Parking
BasementFinished,Full (Finished)
FireplaceTrue
HeatingOther
Prop MgmtConnelly & Company Management
Remarks
One of the fourplex. End unit with 3 bedrooms on 2nd floor, 2 & 1/2 bathrooms, front single garage attached and rear deck. Cozy living room with fireplace. Open kitchen with separate dining area. Big master bedroom with 3pc bath ensuite and walk-in closet. Basement fully finished with a large recreation room and a storage room. (id:22211)
The listing data above is provided under copyright by the Canada Real Estate Association.
The listing data is deemed reliable but is not guaranteed accurate by Canada Real Estate Association nor RealMaster.
MLS®, REALTOR® & associated logos are trademarks of The Canadian Real Estate Association.
Location
Province:
Alberta
City:
Calgary
Community:
Monterey Park
Room
Room
Level
Length
Width
Area
Primary Bedroom
Second
3.91
3.91
15.29
12.83 Ft x 12.83 Ft
Bedroom
Second
3.48
2.87
9.99
11.42 Ft x 9.42 Ft
Bedroom
Second
3.22
2.87
9.24
10.58 Ft x 9.42 Ft
4pc Bathroom
Second
2.26
1.50
3.39
7.42 Ft x 4.92 Ft
3pc Bathroom
Second
2.03
1.40
2.84
6.67 Ft x 4.58 Ft
Living
Main
3.94
3.33
13.12
12.92 Ft x 10.92 Ft
Dining
Main
2.84
2.51
7.13
9.33 Ft x 8.25 Ft
Kitchen
Main
2.74
2.51
6.88
9.00 Ft x 8.25 Ft
2pc Bathroom
Main
1.50
1.50
2.25
4.92 Ft x 4.92 Ft

