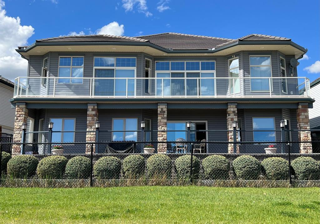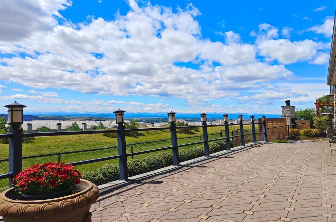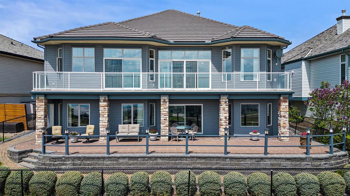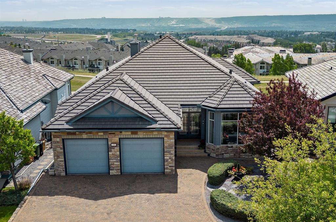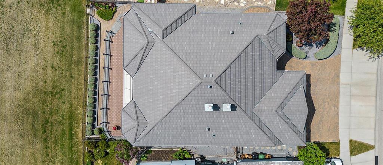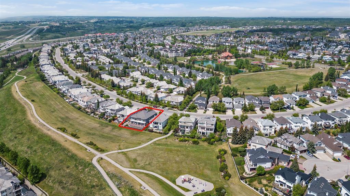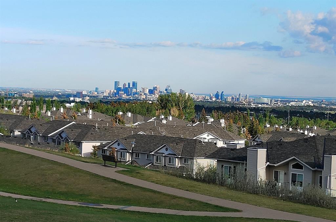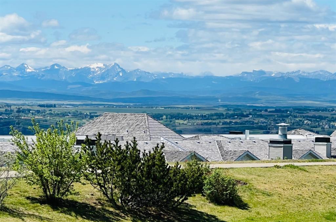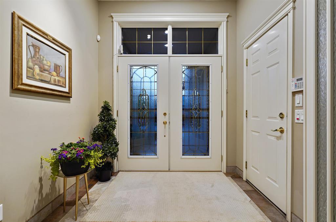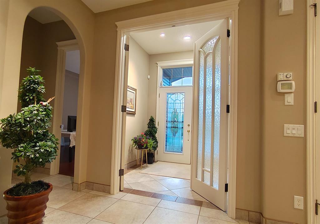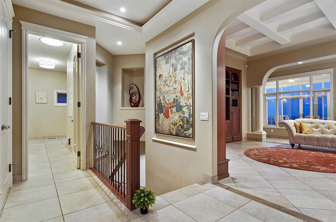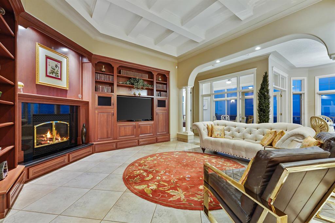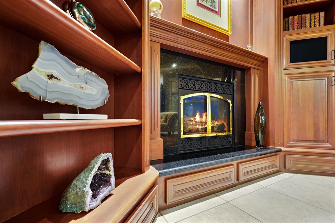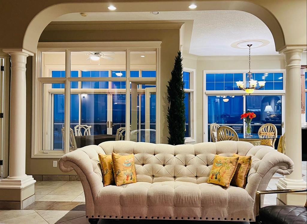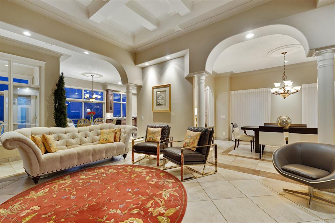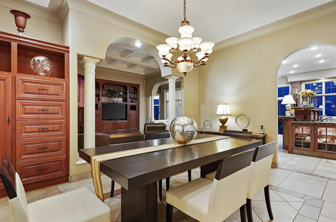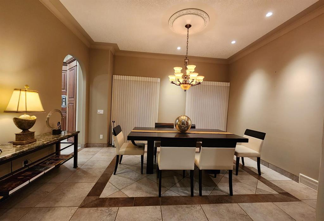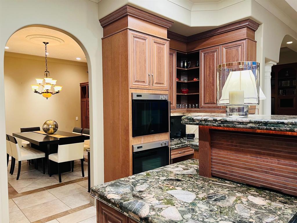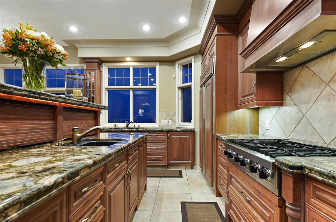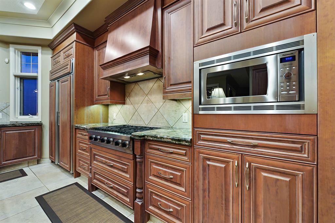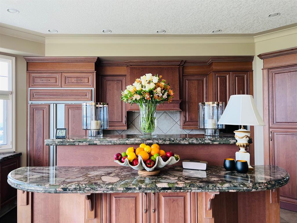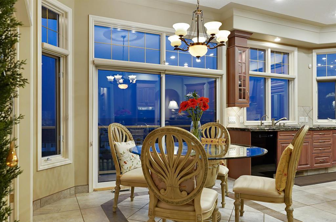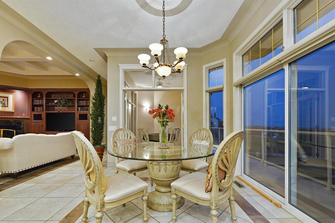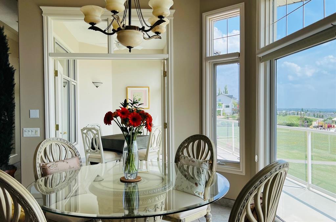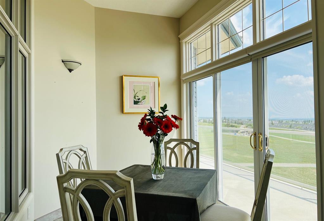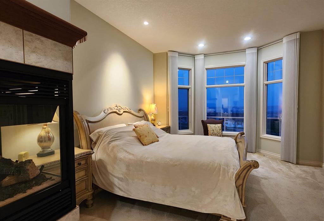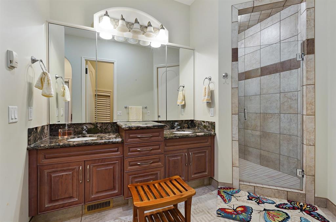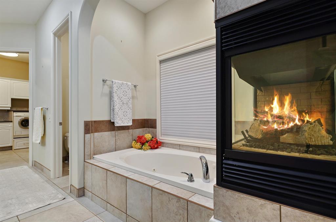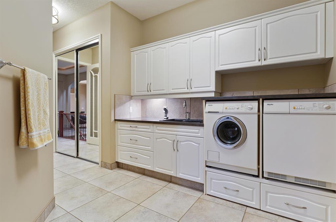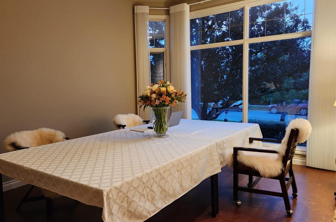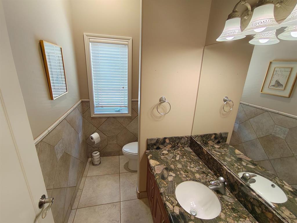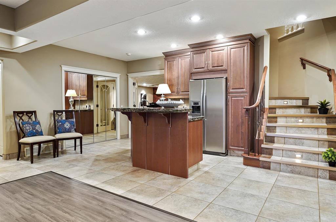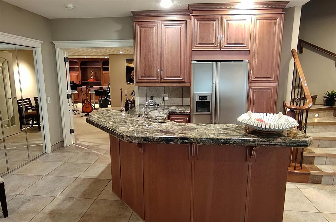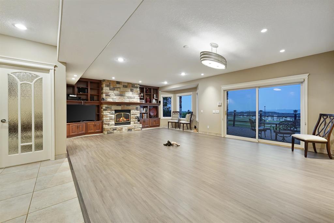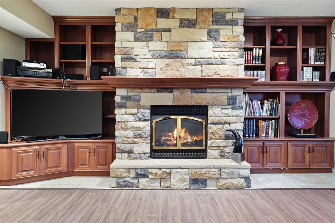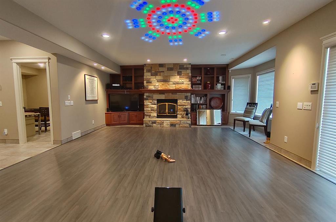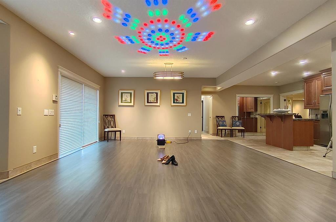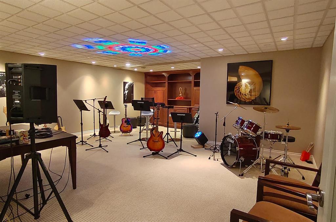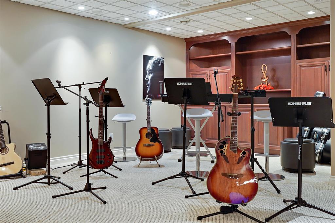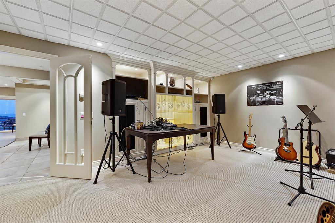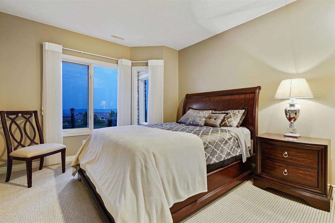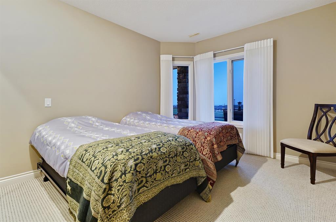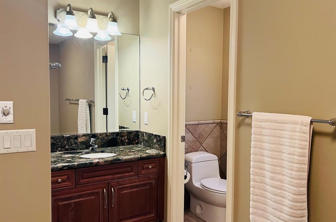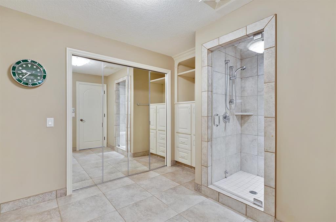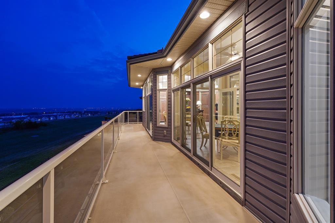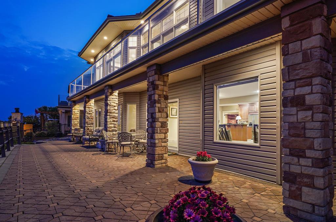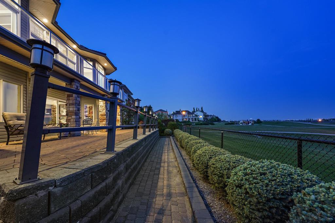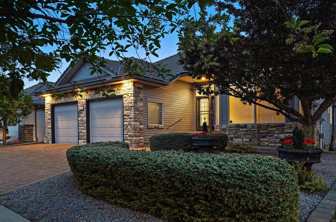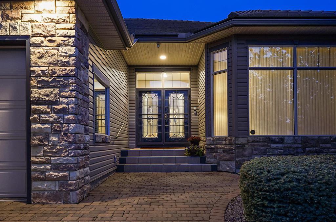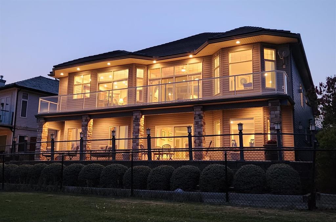- Alberta
- Calgary
159 Rocky Ridge Dr NW
CAD$1,680,000
CAD$1,680,000 Asking price
159 Rocky Ridge Drive NWCalgary, Alberta, T3G4M1
Delisted
1+334| 2265.1 sqft
Listing information last updated on Fri Jun 30 2023 08:57:35 GMT-0400 (Eastern Daylight Time)

Open Map
Log in to view more information
Go To LoginSummary
IDA2050698
StatusDelisted
Ownership TypeFreehold
Brokered ByUNISON REALTY GROUP LTD.
TypeResidential House,Detached,Bungalow
AgeConstructed Date: 2002
Land Size6350.71 sqft|4051 - 7250 sqft
Square Footage2265.1 sqft
RoomsBed:1+3,Bath:3
Virtual Tour
Detail
Building
Bathroom Total3
Bedrooms Total4
Bedrooms Above Ground1
Bedrooms Below Ground3
AppliancesWasher,Refrigerator,Cooktop - Gas,Dishwasher,Dryer,Microwave,Compactor,Garburator,Oven - Built-In,Hood Fan,Water Distiller,Window Coverings,Garage door opener,Water Heater - Tankless
Architectural StyleBungalow
Basement DevelopmentFinished
Basement FeaturesWalk out
Basement TypeUnknown (Finished)
Constructed Date2002
Construction MaterialWood frame
Construction Style AttachmentDetached
Cooling TypeCentral air conditioning
Exterior FinishStone,Vinyl siding
Fireplace PresentTrue
Fireplace Total3
Flooring TypeCarpeted,Ceramic Tile,Cork
Foundation TypePoured Concrete
Half Bath Total1
Heating TypeForced air,Other,In Floor Heating
Size Interior2265.1 sqft
Stories Total1
Total Finished Area2265.1 sqft
TypeHouse
Land
Size Total6350.71 sqft|4,051 - 7,250 sqft
Size Total Text6350.71 sqft|4,051 - 7,250 sqft
Acreagefalse
AmenitiesPark,Playground
Fence TypeFence
Size Irregular6350.71
Attached Garage
Garage
Heated Garage
Interlocked
Oversize
Surrounding
Ammenities Near ByPark,Playground
View TypeView
Zoning DescriptionR-C1
Other
FeaturesTreed,Wet bar,PVC window,No neighbours behind,French door,Closet Organizers,No Animal Home,No Smoking Home
BasementFinished,Walk out,Unknown (Finished)
FireplaceTrue
HeatingForced air,Other,In Floor Heating
Remarks
A RARE GEM in Rocky Ridge! Stunning EXECUTIVE custom-built WALK-OUT BUNGALOW on one of the WIDEST FRONTAGE lots in the neighborhood. Backs onto a LARGE GREEN SPACE & PATHWAY complete with an UNBLOCK 180 degrees panoramic view – panning from CITY SKYLINE VIEW on the east side to MAGNIFICENT MOUNTAIN VIEW on the west. Over 4,500 sq ft of AIR CONDITIONED livable space with 4 bedrooms + a den. Elegant front entrance features a large PATIO STONE driveway & an over-sized HEATED, NON-SLIP frost free TILED double garage with gradient FLOOR DRAINAGE. The front & back gardens are professionally landscaped. NO LAWN MOWING required. Entering the front foyer through DOUBLE FRENCH DOORS to an OPEN floor plan with 12’ COFFERED CEILING Living Room, tastefully built-in FULL HEIGHT CHERRY wood BOOKSHELVES, ARCHES & PILLARS, HEARTH & FIREPLACE, ROUNDED CORNERS & superb MASONRY workmanship throughout the entire house. A Den with CORK FLOORING is next to the front foyer with full GARDEN VIEW. A formal elegant Dining Room with ALABASTER CHANDELIER is ideal for hosting dinner parties. The Main Level lets in AMPLE NATURAL LIGHT through its walls of 2’ TRANSOM WINDOWS & 3 FULL SIZE sliding patio doors. The kitchen is a CHEF’S DREAM complete with rare VERDE (Green) MARINACE GRANITE countertops, 2-TIERED ISLAND with panes on each end and a raised BREAKFAST BAR. Lined with FULL HEIGHT CHERRY wood kitchen cabinets/drawers & WALK-IN PANTRY offering plenty storage & counter space. The happy chef will find an ULTRALINE 6-burner built-in gas cooktop, SUBZERO built-in fridge, DOUBLE GAGGENAU ovens, MIELE dishwasher & DUAL DOUBLE SINKS. Enjoy your meals at Kitchen Nook (with an ALABASTER CHANDELIER) or out on the full length SOUTH FACING DECK which offers PICTURESQUE VIEW. The adjacent ALL SEASON/GAMES room with enclosed FRENCH DOORS, DOUBLE patio doors & transom windows offer more frontage to take in the magnificent view all year round. Natural gas BBQ lines on deck. The lavish Master Retreat is an oasis unto itself with DOUBLE French doors, 3 SIDED gas fireplace & a huge WALK-IN CLOSET. The 5-pc Ensuite bath features DUAL VANITIES, a JETTED BATHTUB, TILED stand-up shower & IN FLOOR HEATING. A dedicated large Laundry Room with MIELE Washer & Dryer & dual sink offers convenience. The Walk-Out basement level is FULLY DEVELOPED with HEATED flooring. It features a huge Recreation Room with STONE FIREPLACE, a well appointed WET BAR with fridge & a Media/Music room. The huge Recreation Room is now furnished with a FLOATING FLOOR fit for yoga, dance, fitness or meditation while taking in the GREENERY GARDEN VIEW. It can be removed to reveal the Italian tile surface. The Music Room is equipped with ACOUSTIC ceiling panels. There are also 3 guest bedrooms (2 with garden view) & a huge bathroom. The backyard features a large COVERED patio with Gas BBQ Line. Minutes to LRT, YMCA, shopping & restaurants. A MUST SEE to appreciate the EXCEPTIONAL VALUE. **Please view the home video & Home Features Sheet. (id:22211)
The listing data above is provided under copyright by the Canada Real Estate Association.
The listing data is deemed reliable but is not guaranteed accurate by Canada Real Estate Association nor RealMaster.
MLS®, REALTOR® & associated logos are trademarks of The Canadian Real Estate Association.
Location
Province:
Alberta
City:
Calgary
Community:
Rocky Ridge
Room
Room
Level
Length
Width
Area
Other
Bsmt
25.66
17.16
440.23
25.67 Ft x 17.17 Ft
Media
Bsmt
25.66
20.51
526.09
25.67 Ft x 20.50 Ft
Bedroom
Bsmt
13.68
11.75
160.69
13.67 Ft x 11.75 Ft
Bedroom
Bsmt
12.57
11.09
139.34
12.58 Ft x 11.08 Ft
Bedroom
Bsmt
12.57
10.99
138.11
12.58 Ft x 11.00 Ft
Cold
Bsmt
10.66
4.00
42.68
10.67 Ft x 4.00 Ft
Cold
Bsmt
10.33
4.00
41.37
10.33 Ft x 4.00 Ft
3pc Bathroom
Bsmt
11.52
9.19
105.79
11.50 Ft x 9.17 Ft
Furnace
Bsmt
15.91
7.25
115.37
15.92 Ft x 7.25 Ft
Living
Main
16.99
16.01
272.09
17.00 Ft x 16.00 Ft
Kitchen
Main
19.00
15.49
294.16
19.00 Ft x 15.50 Ft
Dining
Main
15.26
12.01
183.19
15.25 Ft x 12.00 Ft
Breakfast
Main
11.52
11.42
131.48
11.50 Ft x 11.42 Ft
Other
Main
12.24
7.32
89.53
12.25 Ft x 7.33 Ft
Other
Main
14.57
7.32
106.58
14.58 Ft x 7.33 Ft
5pc Bathroom
Main
12.99
11.75
152.60
13.00 Ft x 11.75 Ft
Primary Bedroom
Main
15.58
13.68
213.21
15.58 Ft x 13.67 Ft
Den
Main
14.67
12.93
189.57
14.67 Ft x 12.92 Ft
Laundry
Main
10.93
9.91
108.25
10.92 Ft x 9.92 Ft
2pc Bathroom
Main
7.91
4.92
38.91
7.92 Ft x 4.92 Ft
Foyer
Main
7.91
7.41
58.63
7.92 Ft x 7.42 Ft
Book Viewing
Your feedback has been submitted.
Submission Failed! Please check your input and try again or contact us

