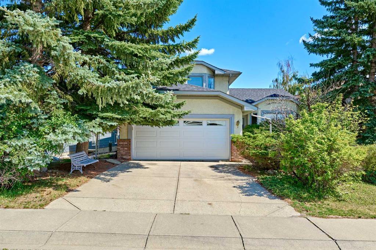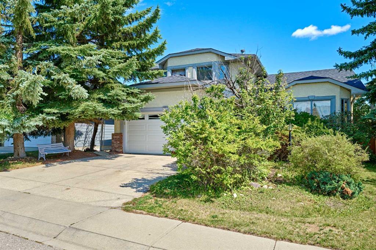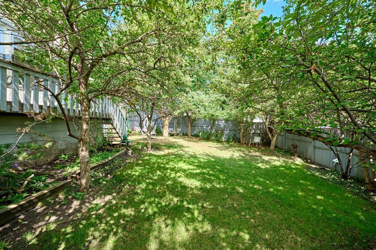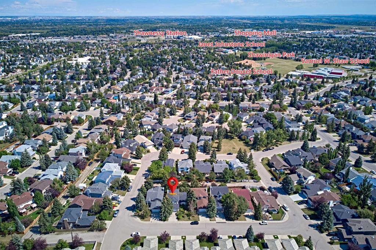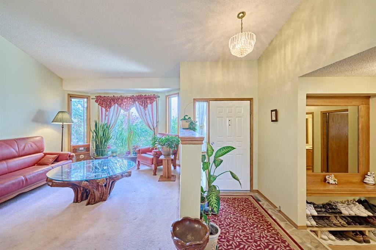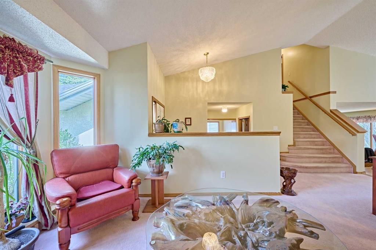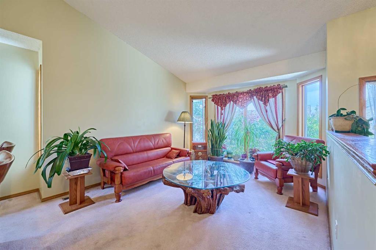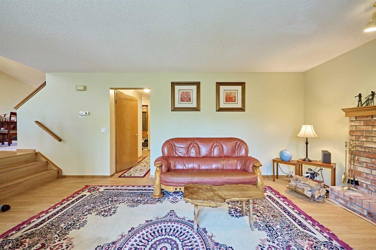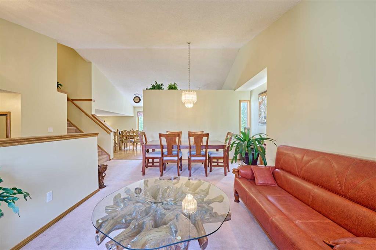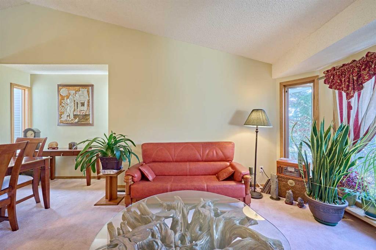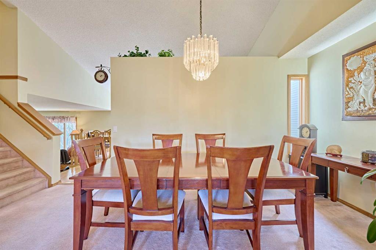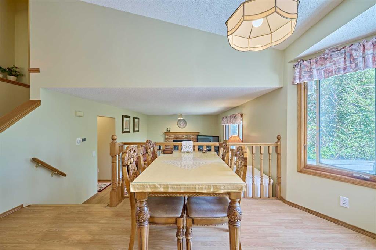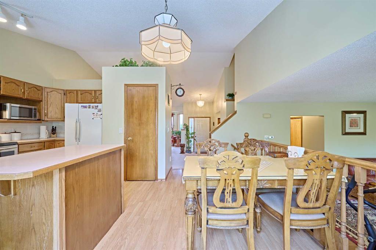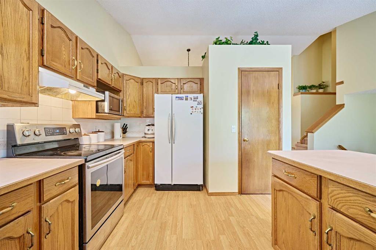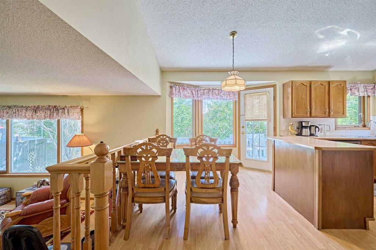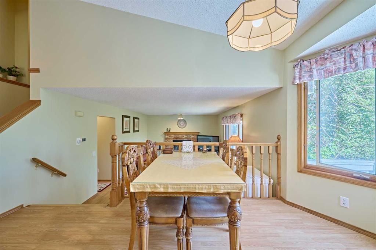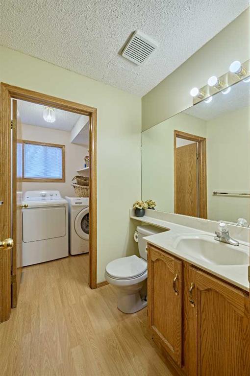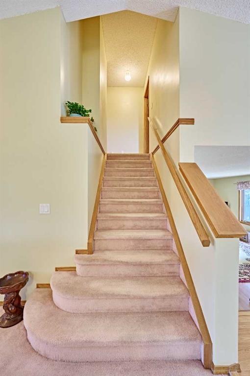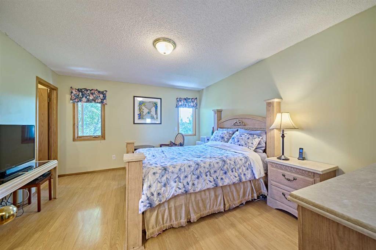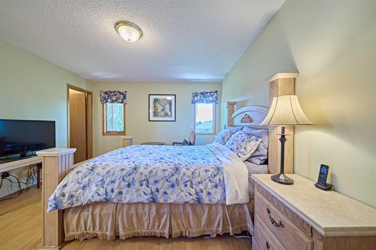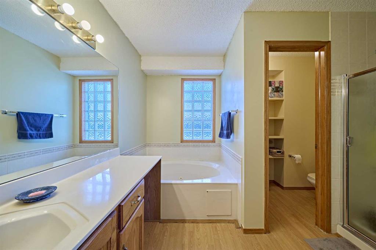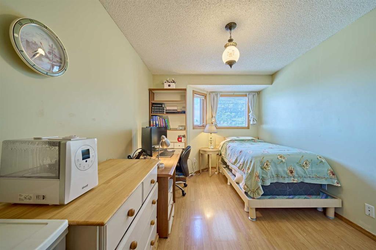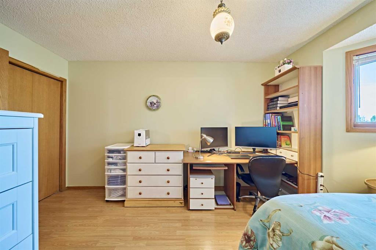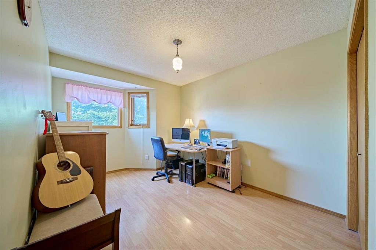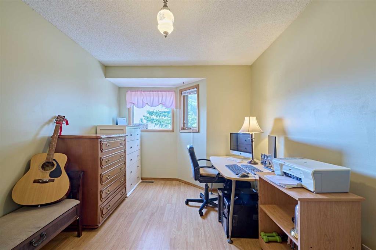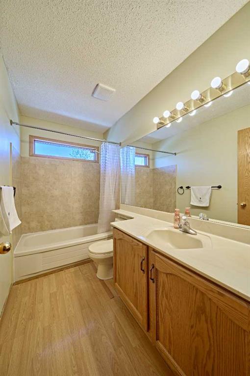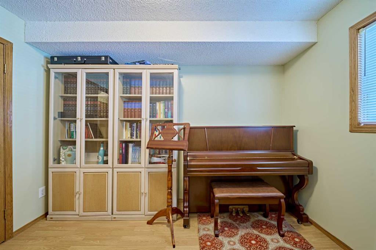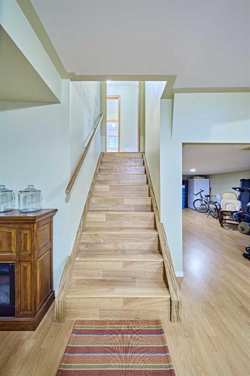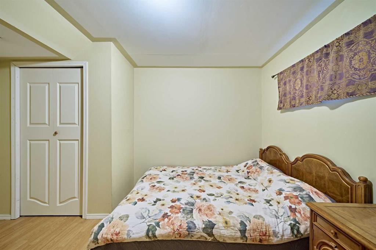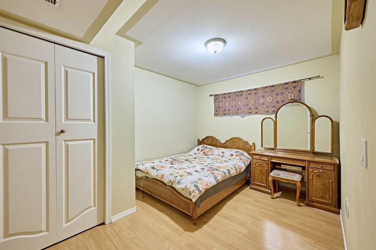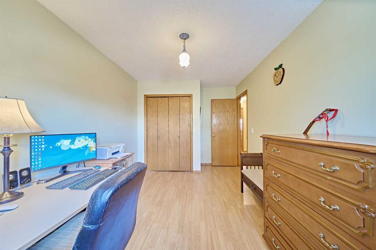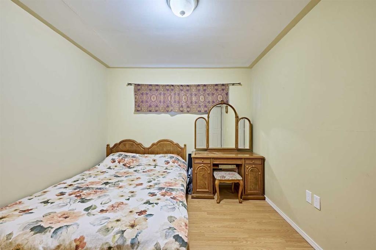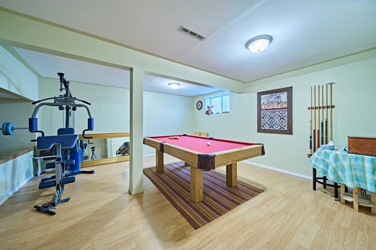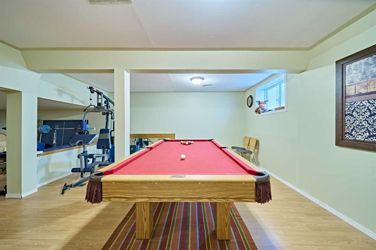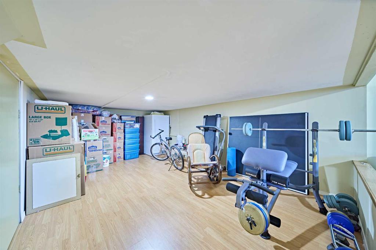- Alberta
- Calgary
15872 Shannon Link SW
CAD$585,000
CAD$585,000 Asking price
15872 Shannon Link SWCalgary, Alberta, T2Y2Z6
Delisted
3+134| 1904.2 sqft
Listing information last updated on Wed Oct 11 2023 12:01:46 GMT-0400 (Eastern Daylight Time)

Open Map
Log in to view more information
Go To LoginSummary
IDA2074193
StatusDelisted
Ownership TypeFreehold
Brokered ByMETRO BENCHMARK REAL ESTATE LTD.
TypeResidential House,Detached
AgeConstructed Date: 1992
Land Size475 m2|4051 - 7250 sqft
Square Footage1904.2 sqft
RoomsBed:3+1,Bath:3
Detail
Building
Bathroom Total3
Bedrooms Total4
Bedrooms Above Ground3
Bedrooms Below Ground1
AppliancesWasher,Refrigerator,Dishwasher,Stove,Dryer,Hood Fan,Window Coverings,Garage door opener
Basement DevelopmentFinished
Basement TypeFull (Finished)
Constructed Date1992
Construction MaterialWood frame
Construction Style AttachmentDetached
Cooling TypeNone
Exterior FinishBrick,Stucco
Fireplace PresentTrue
Fireplace Total1
Flooring TypeCarpeted,Laminate
Foundation TypePoured Concrete
Half Bath Total1
Heating FuelNatural gas
Heating TypeForced air
Size Interior1904.2 sqft
Stories Total2
Total Finished Area1904.2 sqft
TypeHouse
Land
Size Total475 m2|4,051 - 7,250 sqft
Size Total Text475 m2|4,051 - 7,250 sqft
Acreagefalse
AmenitiesPark,Playground
Fence TypeFence
Landscape FeaturesFruit trees,Landscaped
Size Irregular475.00
Surrounding
Ammenities Near ByPark,Playground
Zoning DescriptionR-C1
Other
FeaturesBack lane,No Smoking Home
BasementFinished,Full (Finished)
FireplaceTrue
HeatingForced air
Remarks
Welcome to this Spacious family home in the highly desirable community of Shawnessy. The current owner is living here for 19 years. It is in good clean original condition. Roof was replace by 2018. Inside, you'll discover elegant living and dining areas boasting vaulted ceilings. The dining room showcases a unique cantilevered space with side windows perfect for a hutch and buffet arrangement. The bright and airy oak kitchen features a central island, and the sunny eating area offers a lovely view into the family room. This area is accentuated by a bay window and a French door leading to the deck. The family room is warm and welcoming, complete with a brick wood-burning fireplace.Additionally, the main floor offers a private den or office, conveniently located near the main floor laundry and powder room. The generous master bedroom boasts a walk-in closet and a spacious 4-piece ensuite bathroom featuring a Jacuzzi tub. Two more bedrooms with picturesque mountain views and a 4-piece main bathroom complete the upper level.The basement has been finished to include a recreation area and an extra bedroom. This property is situated on a serene street with rear lane access, within walking distance to three parks, including a playground, and four schools. Don't miss the opportunity to make this inviting house your new home. (id:22211)
The listing data above is provided under copyright by the Canada Real Estate Association.
The listing data is deemed reliable but is not guaranteed accurate by Canada Real Estate Association nor RealMaster.
MLS®, REALTOR® & associated logos are trademarks of The Canadian Real Estate Association.
Location
Province:
Alberta
City:
Calgary
Community:
Shawnessy
Room
Room
Level
Length
Width
Area
Bedroom
Bsmt
13.16
9.32
122.58
13.17 Ft x 9.33 Ft
Recreational, Games
Bsmt
15.42
16.40
252.95
15.42 Ft x 16.42 Ft
Den
Main
8.01
11.25
90.09
8.00 Ft x 11.25 Ft
2pc Bathroom
Main
0.00
0.00
0.00
.00 Ft x .00 Ft
Family
Main
12.83
19.16
245.79
12.83 Ft x 19.17 Ft
Dining
Main
10.76
7.25
78.03
10.75 Ft x 7.25 Ft
Kitchen
Main
10.50
12.99
136.40
10.50 Ft x 13.00 Ft
Dining
Main
12.43
6.92
86.08
12.42 Ft x 6.92 Ft
Living
Main
10.83
12.57
136.05
10.83 Ft x 12.58 Ft
Primary Bedroom
Upper
14.01
12.50
175.11
14.00 Ft x 12.50 Ft
4pc Bathroom
Upper
0.00
0.00
0.00
.00 Ft x .00 Ft
4pc Bathroom
Upper
0.00
0.00
0.00
.00 Ft x .00 Ft
Bedroom
Upper
15.32
9.25
141.75
15.33 Ft x 9.25 Ft
Bedroom
Upper
15.26
9.32
142.15
15.25 Ft x 9.33 Ft
Book Viewing
Your feedback has been submitted.
Submission Failed! Please check your input and try again or contact us

