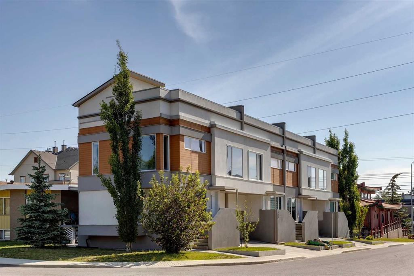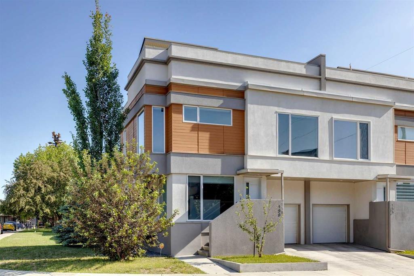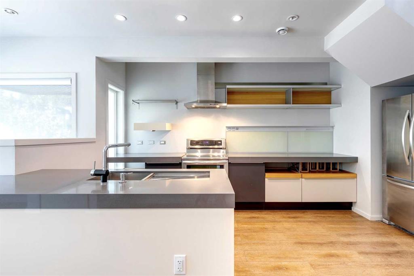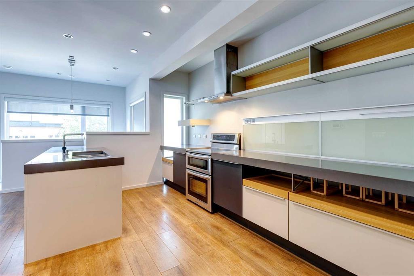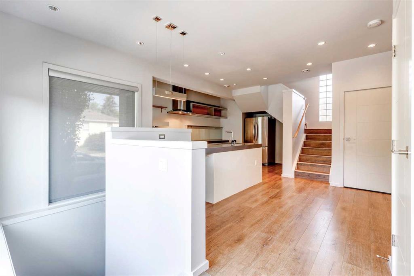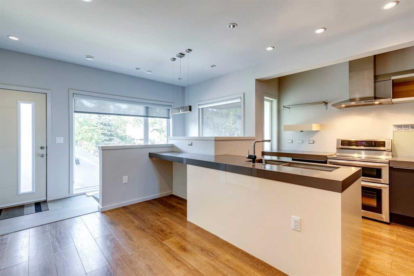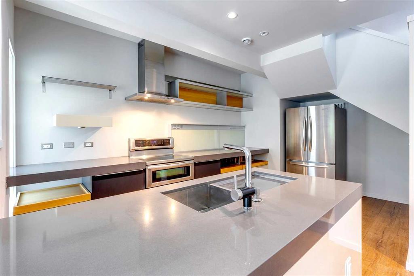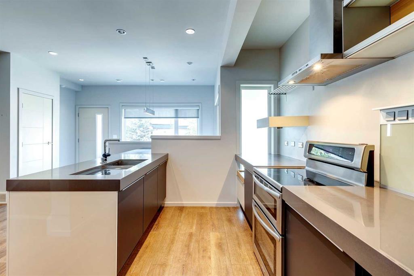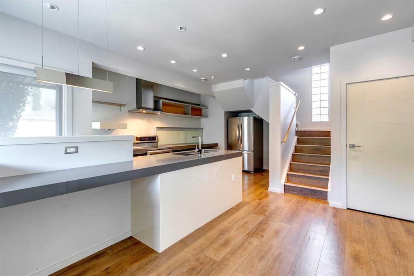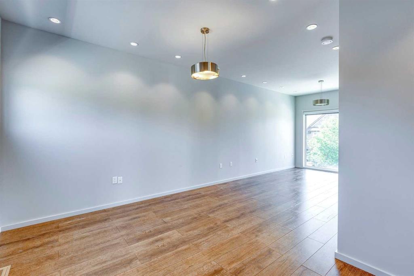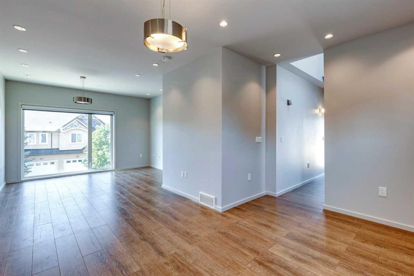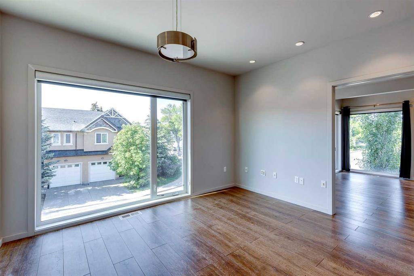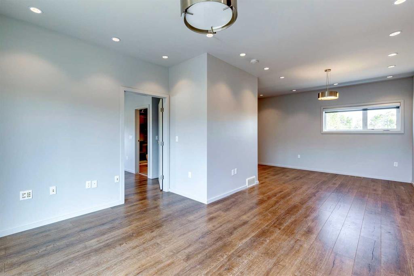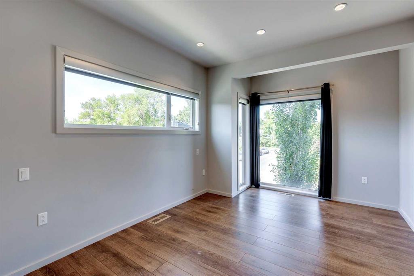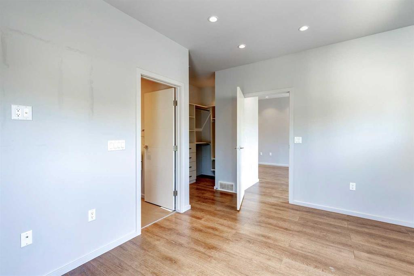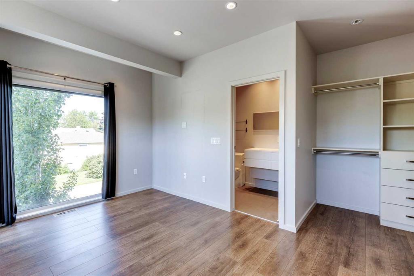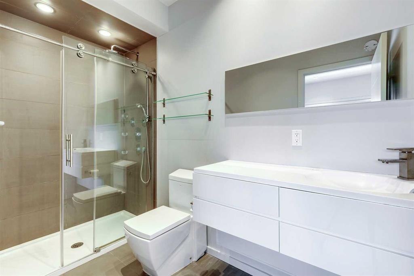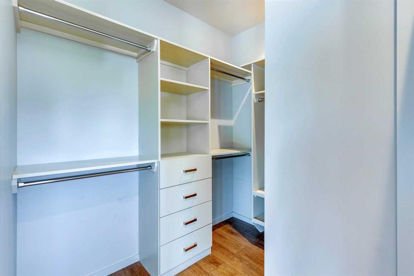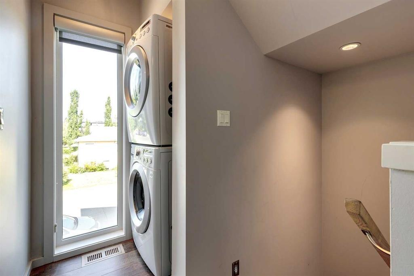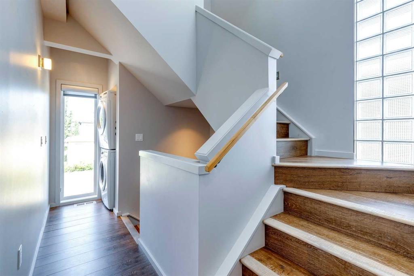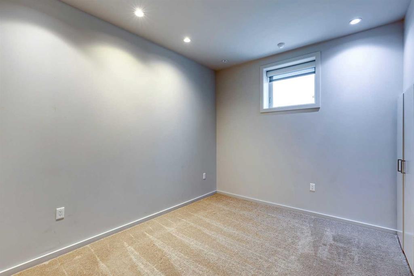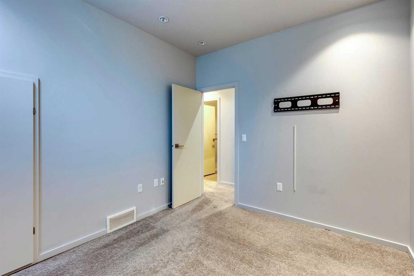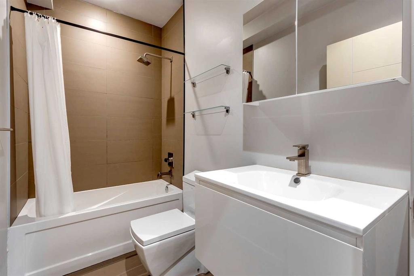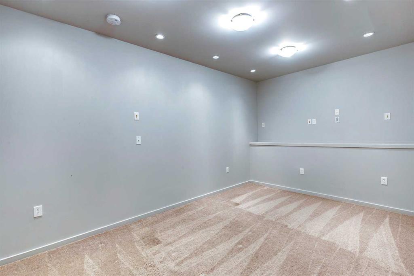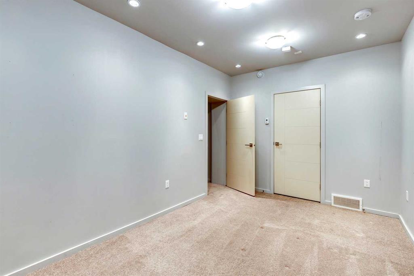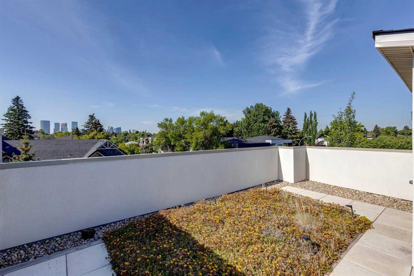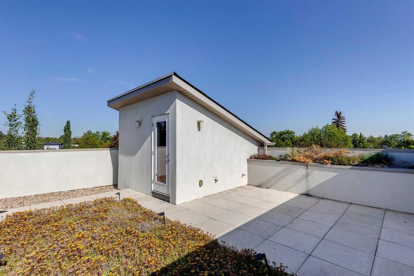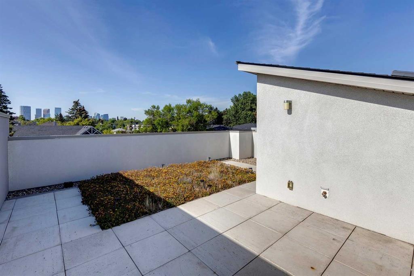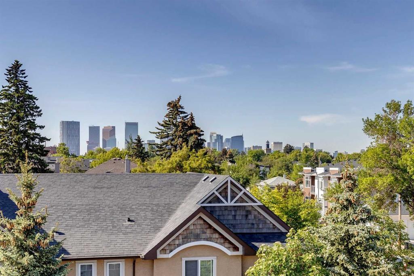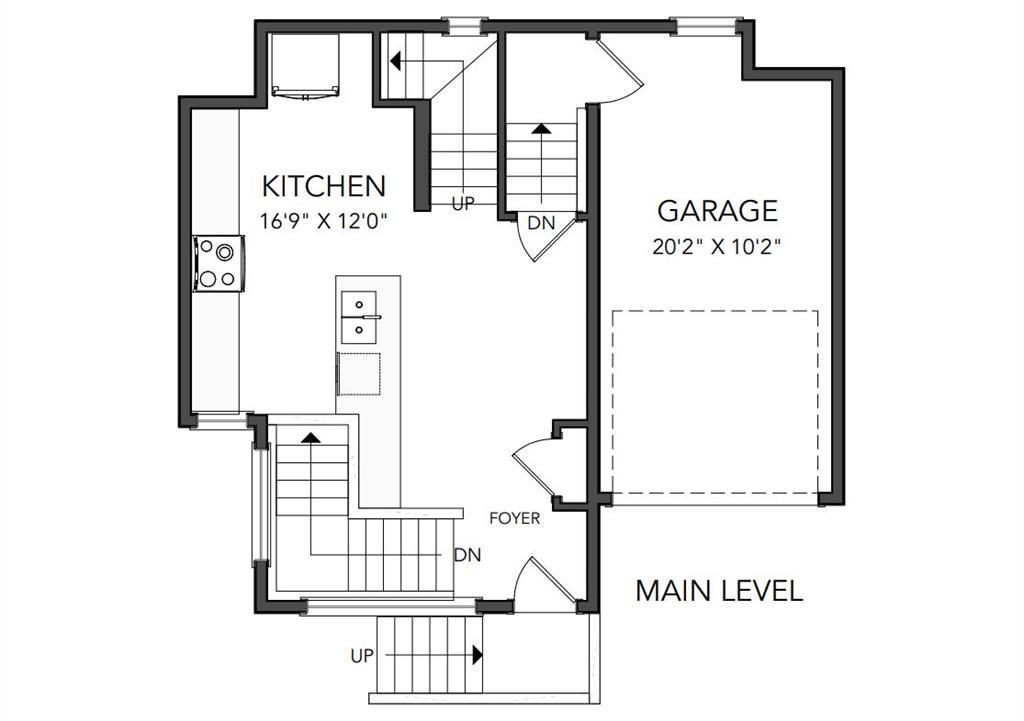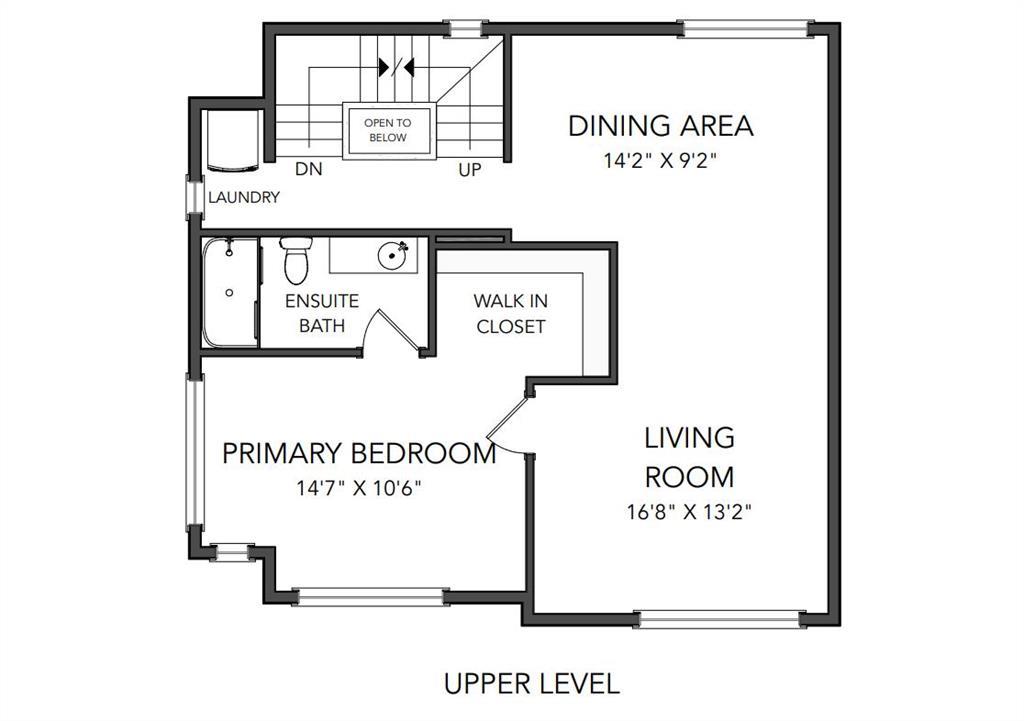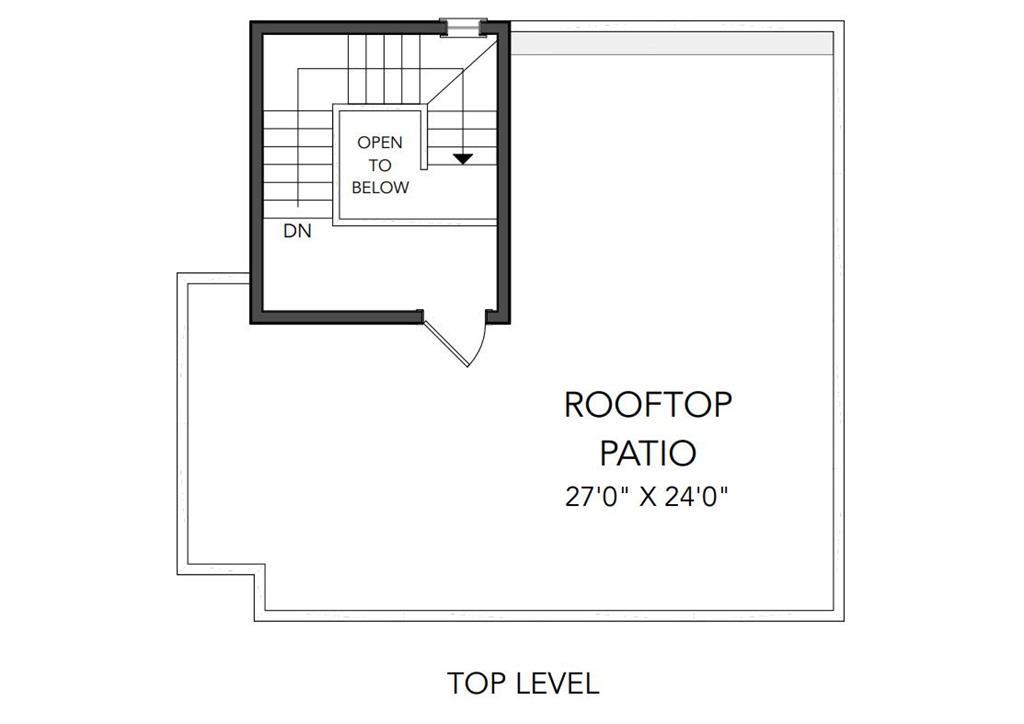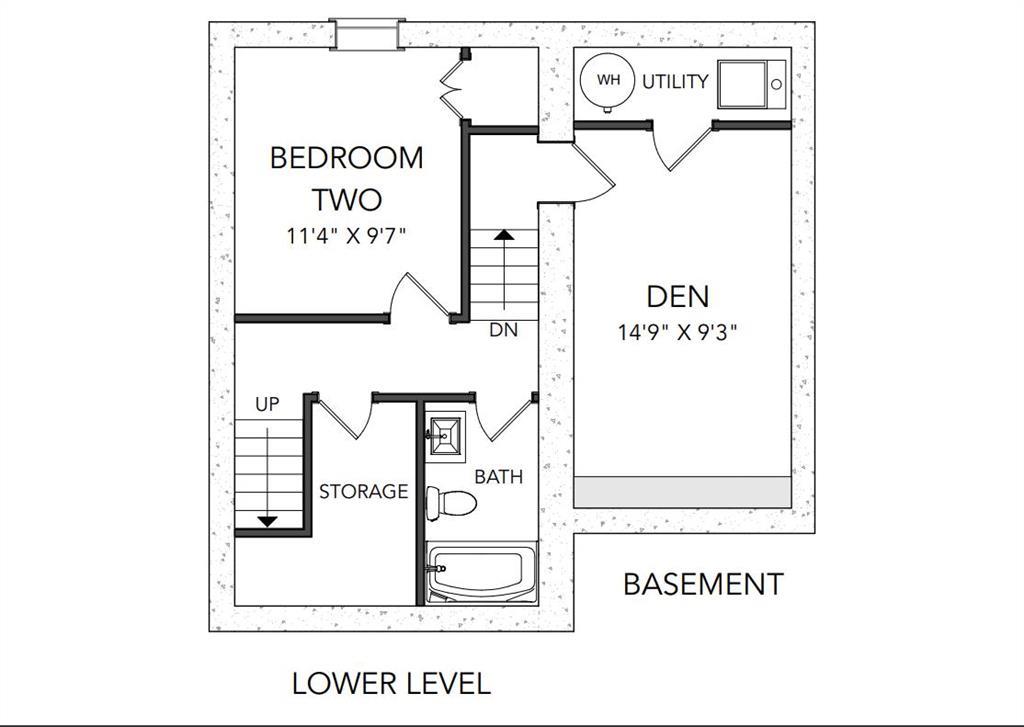- Alberta
- Calgary
158 23 Ave NW
CAD$465,000
CAD$465,000 Asking price
158 23 Avenue NWCalgary, Alberta, T2M4Y8
Delisted · Delisted ·
1+122| 1180.04 sqft
Listing information last updated on Thu Jun 15 2023 09:28:47 GMT-0400 (Eastern Daylight Time)

Open Map
Log in to view more information
Go To LoginSummary
IDA2055842
StatusDelisted
Ownership TypeCondominium/Strata
Brokered ByRE/MAX HOUSE OF REAL ESTATE
TypeResidential Townhouse,Attached
AgeConstructed Date: 2013
Land Size115 m2|0-4050 sqft
Square Footage1180.04 sqft
RoomsBed:1+1,Bath:2
Maint Fee389.56 / Monthly
Maint Fee Inclusions
Detail
Building
Bathroom Total2
Bedrooms Total2
Bedrooms Above Ground1
Bedrooms Below Ground1
AppliancesWasher,Refrigerator,Dishwasher,Stove,Dryer,Microwave,Hood Fan,Window Coverings,Garage door opener
Basement DevelopmentFinished
Basement TypeFull (Finished)
Constructed Date2013
Construction MaterialWood frame
Construction Style AttachmentAttached
Cooling TypeCentral air conditioning
Exterior FinishStucco
Fireplace PresentFalse
Flooring TypeCarpeted,Ceramic Tile,Hardwood
Foundation TypePoured Concrete
Half Bath Total0
Heating FuelNatural gas
Heating TypeForced air
Size Interior1180.04 sqft
Stories Total3
Total Finished Area1180.04 sqft
TypeRow / Townhouse
Land
Size Total115 m2|0-4,050 sqft
Size Total Text115 m2|0-4,050 sqft
Acreagefalse
AmenitiesPark,Playground
Fence TypeNot fenced
Landscape FeaturesLawn
Size Irregular115.00
Surrounding
Ammenities Near ByPark,Playground
Community FeaturesPets Allowed With Restrictions
Zoning DescriptionM-C1
BasementFinished,Full (Finished)
FireplaceFalse
HeatingForced air
Prop MgmtSelf Managed
Remarks
Enjoy breathtaking city skyline views from the rooftop patio of this contemporary townhouse. Located on the corner with southwest exposure in the heart of desirable Tuxedo Park with restaurants, groceries, parks and public transit nearby. This townhouse has over 1400 SF of living space designed with modern finishes. The main floor features a sleek kitchen with stainless appliances, floating shelves, a large breakfast bar and room for a dining nook, making it perfect for entertaining. Upstairs, you’ll find the spacious living area and dining room which is bathed in natural sunlight. The primary bedroom contains a walk-in closet and 3-piece ensuite. The lower level features a second bedroom, second bathroom, storage room and a den that could be used an office, media room or gym depending on your needs. But the highlight of this home has to be the incredible, private, rooftop patio and its stunning vista of downtown Calgary. Imagine hosting friends and watching the sparkling city lights from this vantage point! Additional conveniences include a single attached garage, air conditioning and a second floor laundry area. This is the perfect pied-à-terre for a young couple or professional who wants to be close to the core with amenities at their fingertips. (id:22211)
The listing data above is provided under copyright by the Canada Real Estate Association.
The listing data is deemed reliable but is not guaranteed accurate by Canada Real Estate Association nor RealMaster.
MLS®, REALTOR® & associated logos are trademarks of The Canadian Real Estate Association.
Location
Province:
Alberta
City:
Calgary
Community:
Tuxedo Park
Room
Room
Level
Length
Width
Area
Den
Bsmt
14.76
9.25
136.59
14.75 Ft x 9.25 Ft
Furnace
Bsmt
9.25
3.08
28.53
9.25 Ft x 3.08 Ft
Storage
Bsmt
8.66
4.43
38.36
8.67 Ft x 4.42 Ft
Bedroom
Lower
11.32
9.58
108.44
11.33 Ft x 9.58 Ft
4pc Bathroom
Lower
NaN
Measurements not available
Kitchen
Main
16.77
12.01
201.31
16.75 Ft x 12.00 Ft
Dining
Upper
14.17
9.19
130.20
14.17 Ft x 9.17 Ft
Living
Upper
16.67
13.16
219.27
16.67 Ft x 13.17 Ft
Primary Bedroom
Upper
14.57
10.50
152.93
14.58 Ft x 10.50 Ft
3pc Bathroom
Upper
NaN
Measurements not available
Laundry
Upper
4.99
2.76
13.74
5.00 Ft x 2.75 Ft
Book Viewing
Your feedback has been submitted.
Submission Failed! Please check your input and try again or contact us

