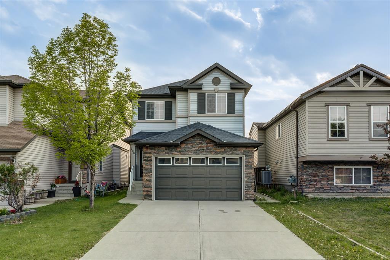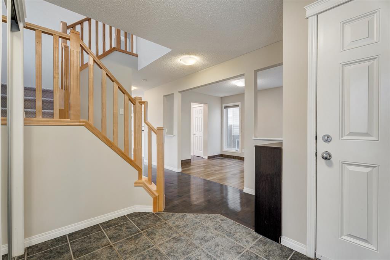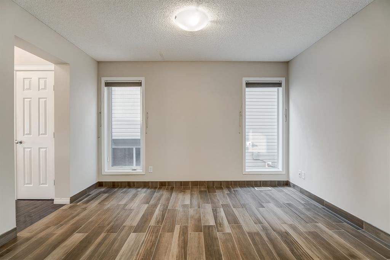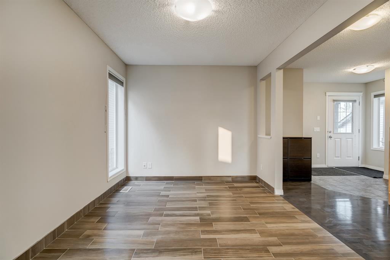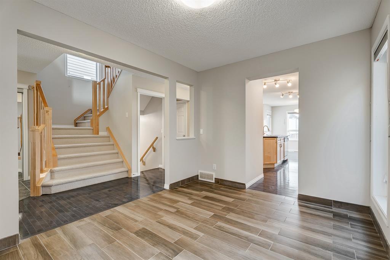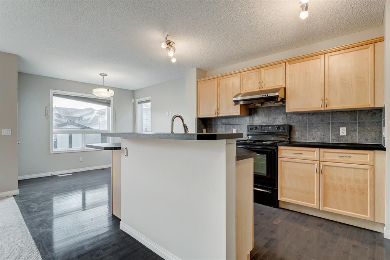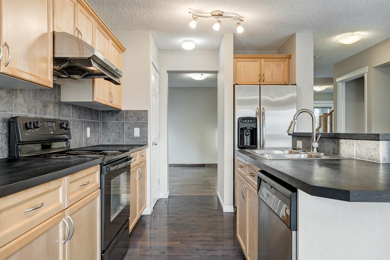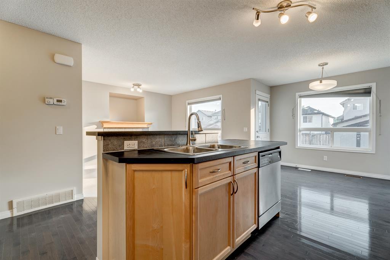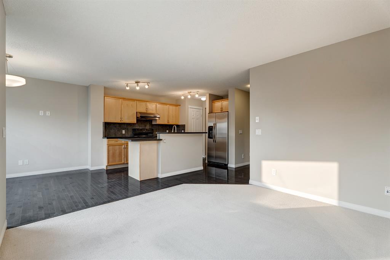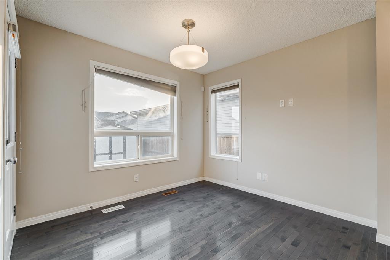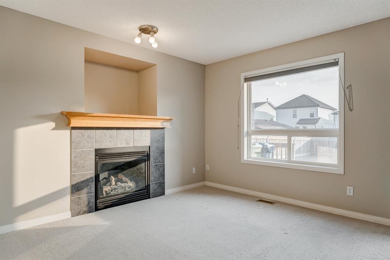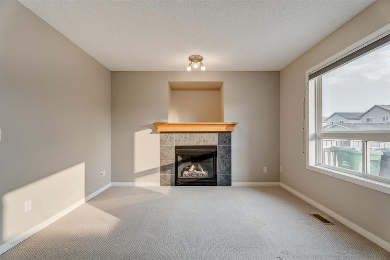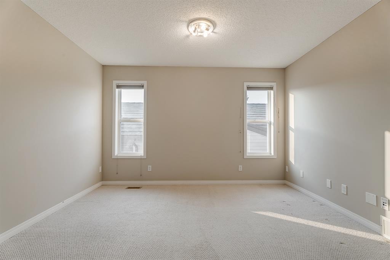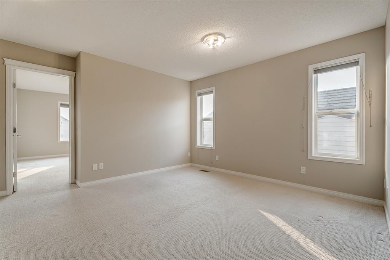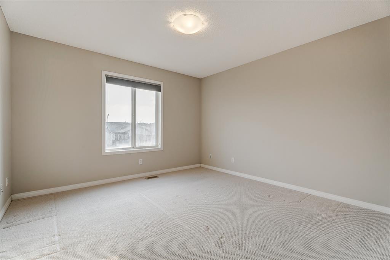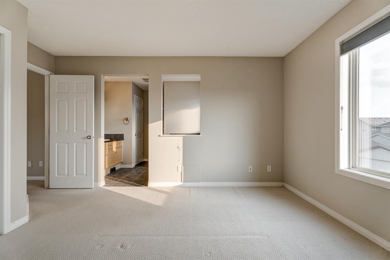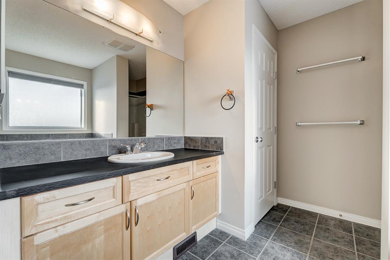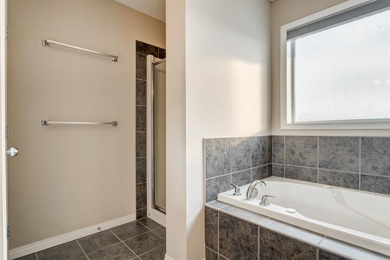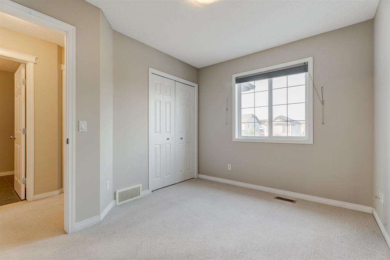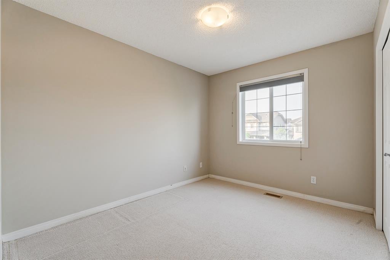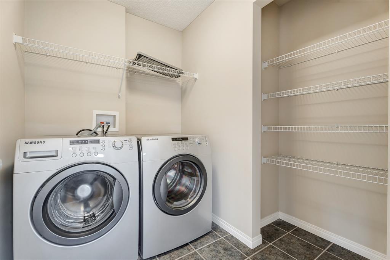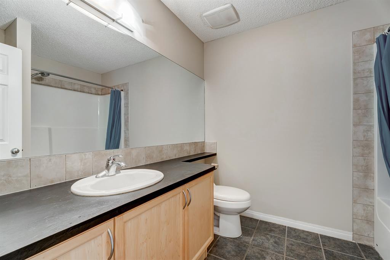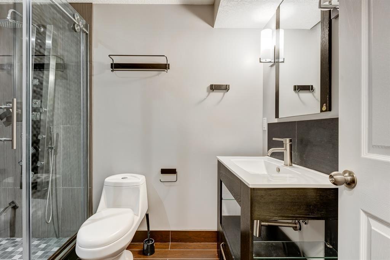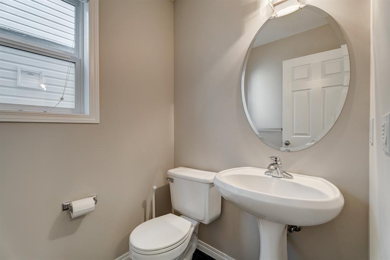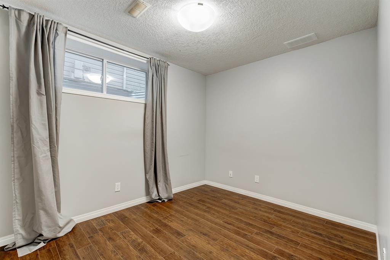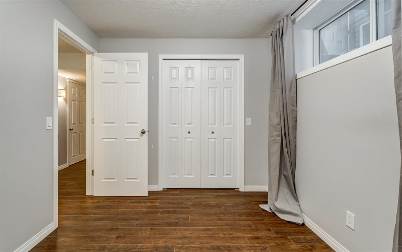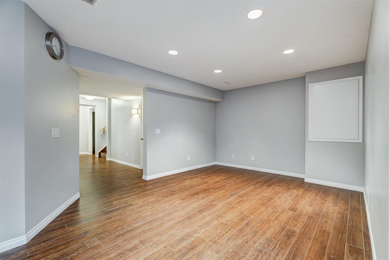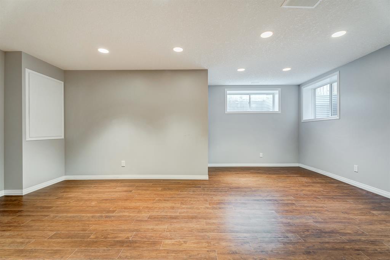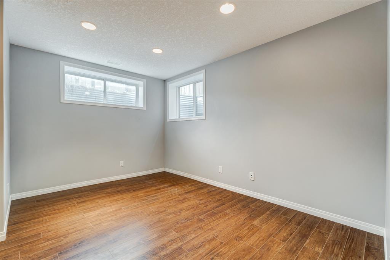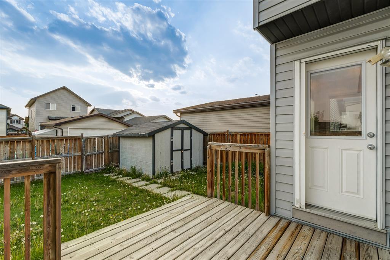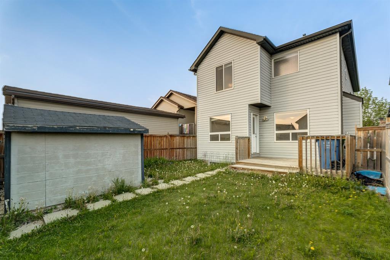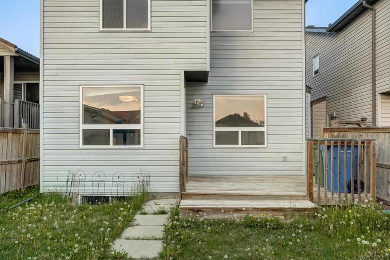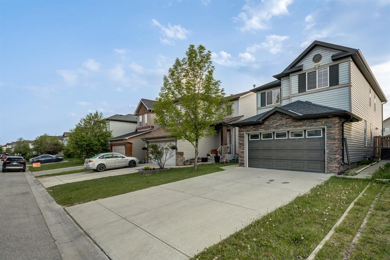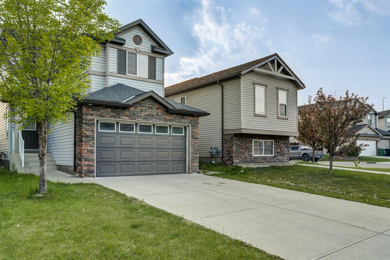- Alberta
- Calgary
156 Covebrook Pl NE
CAD$588,000
CAD$588,000 Asking price
156 Covebrook Place NECalgary, Alberta, T3K0K4
Delisted · Delisted ·
3+144| 1790.67 sqft
Listing information last updated on Mon Jun 05 2023 12:44:27 GMT-0400 (Eastern Daylight Time)

Open Map
Log in to view more information
Go To LoginSummary
IDA2053957
StatusDelisted
Ownership TypeFreehold
Brokered ByGRAND REALTY
TypeResidential House,Detached
AgeConstructed Date: 2007
Land Size306 m2|0-4050 sqft
Square Footage1790.67 sqft
RoomsBed:3+1,Bath:4
Detail
Building
Bathroom Total4
Bedrooms Total4
Bedrooms Above Ground3
Bedrooms Below Ground1
AppliancesWasher,Refrigerator,Dishwasher,Stove,Dryer,Hood Fan,Window Coverings,Garage door opener
Basement DevelopmentFinished
Basement TypeFull (Finished)
Constructed Date2007
Construction MaterialWood frame
Construction Style AttachmentDetached
Cooling TypeNone
Fireplace PresentTrue
Fireplace Total1
Flooring TypeCarpeted,Ceramic Tile,Hardwood
Foundation TypePoured Concrete
Half Bath Total1
Heating FuelNatural gas
Heating TypeForced air
Size Interior1790.67 sqft
Stories Total2
Total Finished Area1790.67 sqft
TypeHouse
Land
Size Total306 m2|0-4,050 sqft
Size Total Text306 m2|0-4,050 sqft
Acreagefalse
AmenitiesPark,Playground
Fence TypeFence
Size Irregular306.00
Surrounding
Ammenities Near ByPark,Playground
Zoning DescriptionR-1N
Other
FeaturesSee remarks,Back lane
BasementFinished,Full (Finished)
FireplaceTrue
HeatingForced air
Remarks
Welcome to your perfect home in Coventry Hills, Calgary, Alberta! This exceptional two-storey residence offers 1,790 square feet of comfortable living space with 4 bedrooms and 3.5 bathrooms. Meticulously updated throughout the years, this home has been lovingly maintained. Recently painted with a fresh and modern colour palette, it exudes a welcoming and contemporary ambiance.The main level of this home impresses with its bright concept design, creating a seamless flow between the living spaces. The spacious living room provides a cozy retreat for relaxation, while the adjacent dining area is ideal for enjoying family meals or hosting gatherings. The well-equipped kitchen features modern appliances, ample counter space, and abundant storage, making it a joy to cook and entertain in. Separate rec space great for home office or play area. Venture upstairs to discover three generously-sized bedrooms, each offering a serene and private haven for rest and rejuvenation. The primary bedroom boasts an ensuite bathroom, ensuring a luxurious retreat for the homeowners. Bonus room completes this level to add full functionality to the second level. The fully finished basement adds valuable living space to this already impressive home. Complete with a bedroom, it presents endless possibilities for use as a guest room, home office, additional to the large recreational area to suit all your needs.This home's location in Coventry Hills is superb, with the added benefit of a new high school being completed within the community. You'll also find an array of amenities nearby, including parks, shopping centers, and restaurants, ensuring convenience and ease in daily life.Coventry Hills is a vibrant community in Calgary, offering a welcoming atmosphere and a range of recreational activities. With easy access to major highways, commuting to other parts of the city is a breeze, allowing you to explore all that Calgary has to offer. Don't miss out on this opportunity – schedule a showing today and make this Coventry Hills residence your dream home! (id:22211)
The listing data above is provided under copyright by the Canada Real Estate Association.
The listing data is deemed reliable but is not guaranteed accurate by Canada Real Estate Association nor RealMaster.
MLS®, REALTOR® & associated logos are trademarks of The Canadian Real Estate Association.
Location
Province:
Alberta
City:
Calgary
Community:
Coventry Hills
Room
Room
Level
Length
Width
Area
Family
Bsmt
19.82
11.32
224.30
19.83 Ft x 11.33 Ft
Storage
Bsmt
6.00
5.31
31.91
6.00 Ft x 5.33 Ft
Bedroom
Bsmt
10.83
8.43
91.29
10.83 Ft x 8.42 Ft
3pc Bathroom
Bsmt
8.43
6.27
52.84
8.42 Ft x 6.25 Ft
Furnace
Bsmt
8.50
6.82
57.99
8.50 Ft x 6.83 Ft
Kitchen
Main
13.75
10.01
137.56
13.75 Ft x 10.00 Ft
Breakfast
Main
9.91
8.99
89.07
9.92 Ft x 9.00 Ft
Living
Main
11.75
10.99
129.09
11.75 Ft x 11.00 Ft
Dining
Main
12.17
9.09
110.62
12.17 Ft x 9.08 Ft
2pc Bathroom
Main
5.18
4.66
24.15
5.17 Ft x 4.67 Ft
Bonus
Upper
13.32
12.34
164.32
13.33 Ft x 12.33 Ft
Laundry
Upper
7.19
5.31
38.19
7.17 Ft x 5.33 Ft
Primary Bedroom
Upper
11.91
11.75
139.88
11.92 Ft x 11.75 Ft
Bedroom
Upper
10.83
9.09
98.39
10.83 Ft x 9.08 Ft
Bedroom
Upper
10.99
8.99
98.80
11.00 Ft x 9.00 Ft
4pc Bathroom
Upper
9.51
8.66
82.41
9.50 Ft x 8.67 Ft
4pc Bathroom
Upper
8.43
7.84
66.12
8.42 Ft x 7.83 Ft
Book Viewing
Your feedback has been submitted.
Submission Failed! Please check your input and try again or contact us

