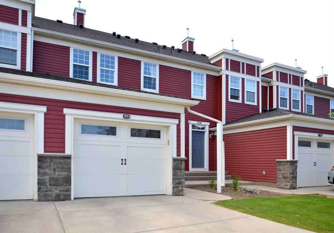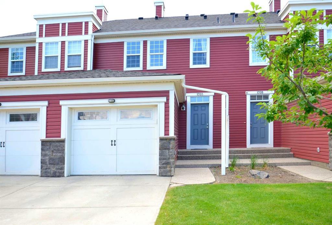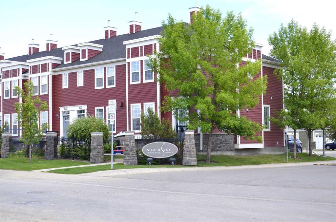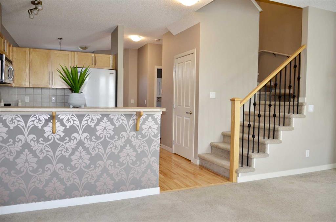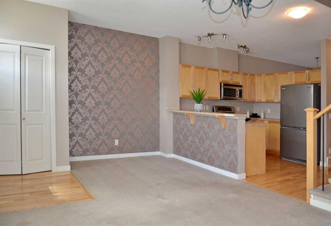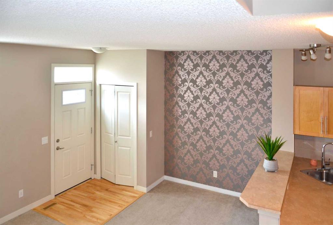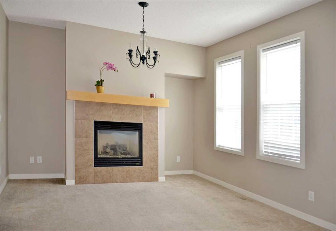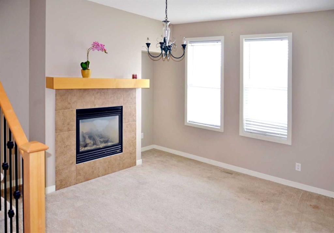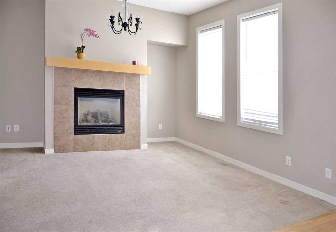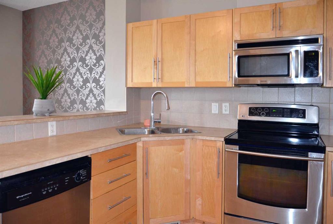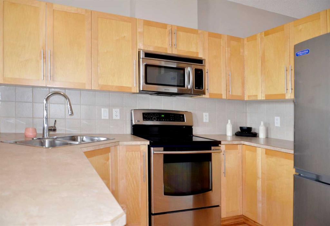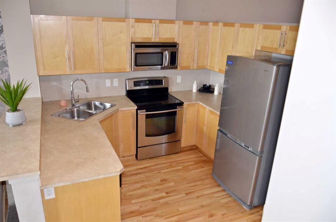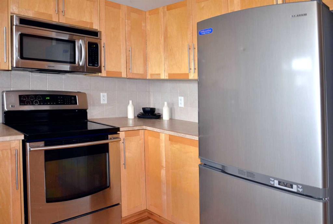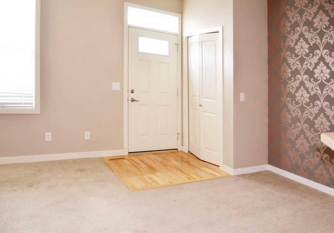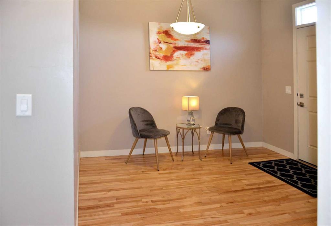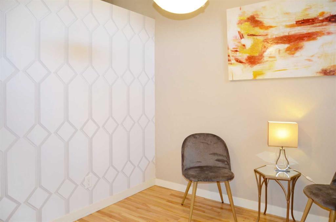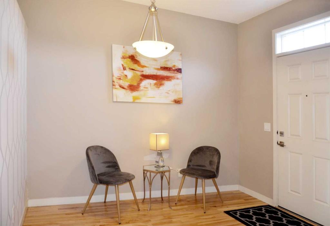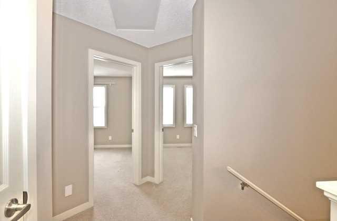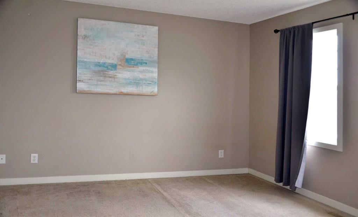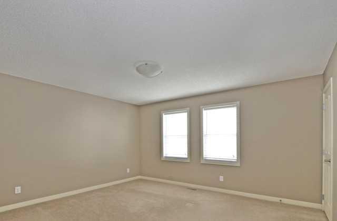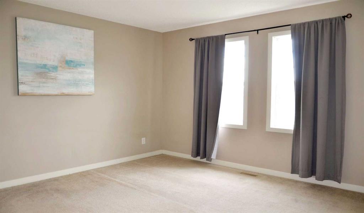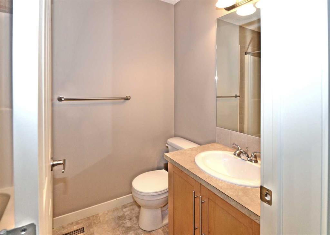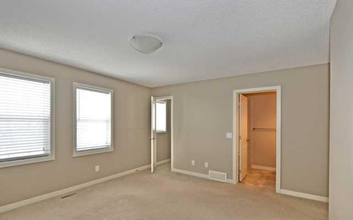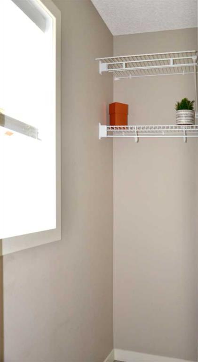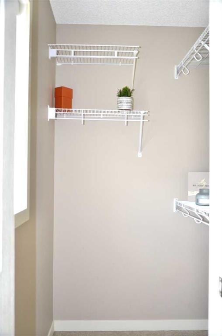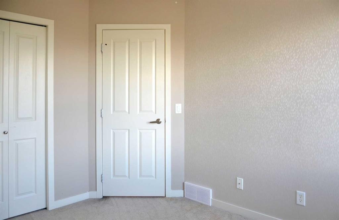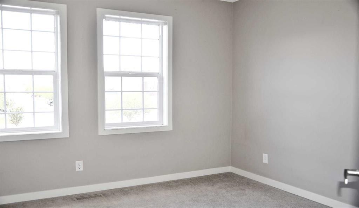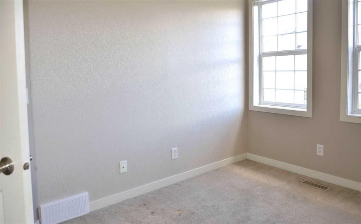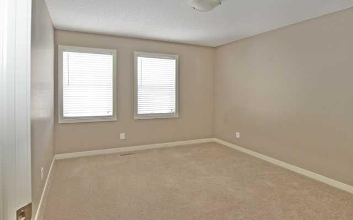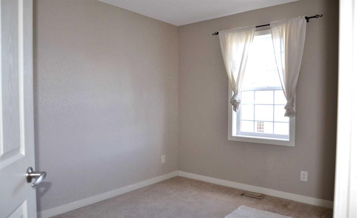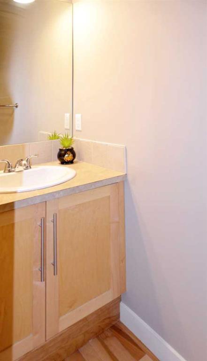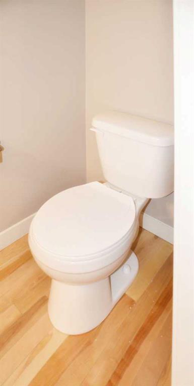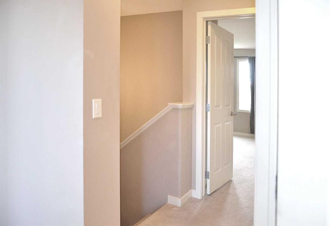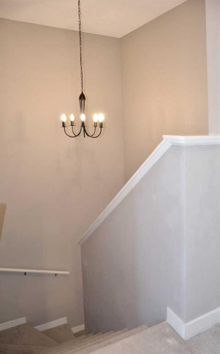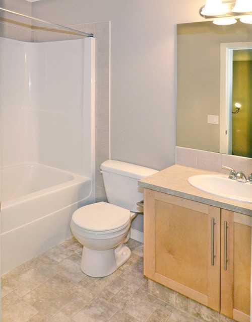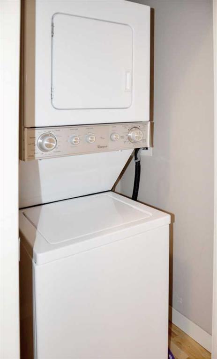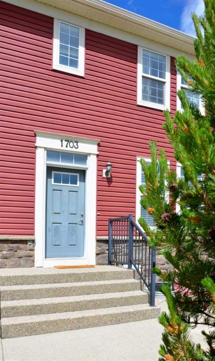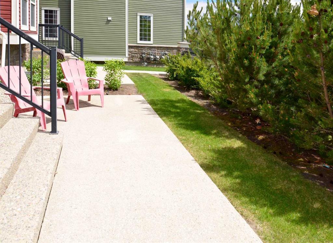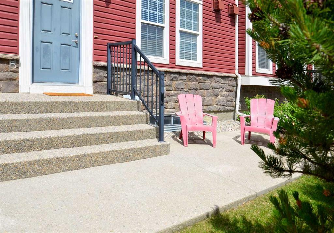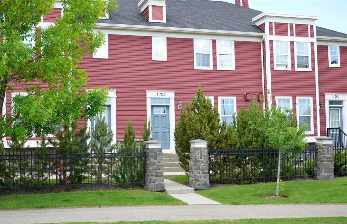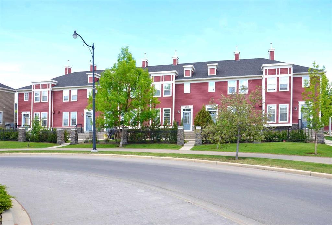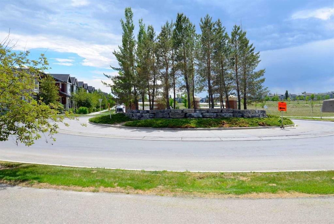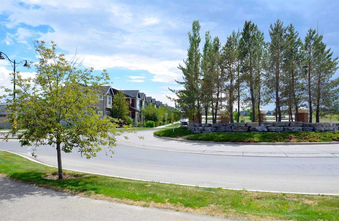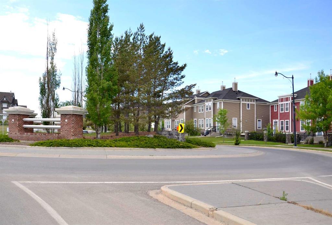- Alberta
- Calgary
155 Silverado Skies Link
CAD$369,900
CAD$369,900 Asking price
1703 155 Silverado Skies LinkCalgary, Alberta, T2X0K7
Delisted · Delisted ·
332| 1248 sqft
Listing information last updated on Tue Jun 20 2023 23:48:40 GMT-0400 (Eastern Daylight Time)

Open Map
Log in to view more information
Go To LoginSummary
IDA2056416
StatusDelisted
Ownership TypeCondominium/Strata
Brokered ByTHE REAL ESTATE COMPANY
TypeResidential Townhouse,Attached
AgeConstructed Date: 2007
Land SizeUnknown
Square Footage1248 sqft
RoomsBed:3,Bath:3
Maint Fee394 / Monthly
Maint Fee Inclusions
Detail
Building
Bathroom Total3
Bedrooms Total3
Bedrooms Above Ground3
AppliancesRefrigerator,Range - Electric,Dishwasher,Microwave Range Hood Combo,Humidifier,Window Coverings,Garage door opener,Washer/Dryer Stack-Up
Basement DevelopmentUnfinished
Basement TypeFull (Unfinished)
Constructed Date2007
Construction MaterialWood frame
Construction Style AttachmentAttached
Cooling TypeNone
Exterior FinishVinyl siding
Fireplace PresentTrue
Fireplace Total1
Flooring TypeCarpeted,Hardwood,Linoleum
Foundation TypePoured Concrete
Half Bath Total1
Heating FuelNatural gas
Heating TypeOther,Forced air
Size Interior1248 sqft
Stories Total2
Total Finished Area1248 sqft
TypeRow / Townhouse
Land
Size Total TextUnknown
Acreagefalse
AmenitiesPark,Playground
Fence TypeNot fenced
Landscape FeaturesFruit trees,Garden Area,Landscaped
Concrete
Parking Pad
Attached Garage
Surrounding
Ammenities Near ByPark,Playground
Community FeaturesPets Allowed
Zoning DescriptionDC (pre 1P2007)
Other
FeaturesPVC window,No neighbours behind,Closet Organizers,Parking
BasementUnfinished,Full (Unfinished)
FireplaceTrue
HeatingOther,Forced air
Unit No.1703
Prop MgmtSimco Management
Remarks
IMMEDIATE possession! Beautiful bright 3 bedroom + 2.5 washroom unit in Silverado vcommunity. Main floor features 9' ceilings, hardwood floors, open concept kitchen with stainless steel appliances, dining area and large cozy living room with a gas burning fireplace. Three good size bedrooms on the upper floor with large master featuring a 4 pc ensuite and a spacious walk-in closet with a window. Feature walls in the living room, dining room and 2 bedrooms are nicely accented with elegant new wallpaper. Basement is ready for future development. The carpet has to be replaced and the seller factored in $5000 towards its replacement. Perfect location in Silver Sky Court complex with NO neighbours in the back, close to walkways, bike paths, shopping, schools, pub and transit. Enjoy BBQ (there is a gas hook up) in a private setting backyard (with no fence). This well managed Condo Complex is PET FRIENDLY with board approval and the complex has new siding and new roof. There are beautiful walking paths with easy access outside your home, that continue around the entire community past MILLION DOLLAR ESTATE HOMES & THE WORLD FAMOUS EQUESTRIAN FACILITY - SPRUCE MEADOWS. There is also a LARGE GREEN SPACE across the street with community garden. It’s located only 2 blocks from Holy Child K-9 School & not far from Ron Southern K-6 School. You will enjoy Anytime Fitness(Open 24 Hours/7 days a week), Kildares Irish Pub(allows kids until 8pm), Poached YYC, Sobeys and Shoppers Drug Mart. Easy access to new Stoney Trail only a few minutes drive from Somerset C-Train Station. (id:22211)
The listing data above is provided under copyright by the Canada Real Estate Association.
The listing data is deemed reliable but is not guaranteed accurate by Canada Real Estate Association nor RealMaster.
MLS®, REALTOR® & associated logos are trademarks of The Canadian Real Estate Association.
Location
Province:
Alberta
City:
Calgary
Community:
Silverado
Room
Room
Level
Length
Width
Area
Other
Second
5.09
4.17
21.19
5.08 Ft x 4.17 Ft
Primary Bedroom
Second
14.57
13.58
197.86
14.58 Ft x 13.58 Ft
Bedroom
Second
9.74
9.09
88.55
9.75 Ft x 9.08 Ft
Bedroom
Second
11.09
9.68
107.33
11.08 Ft x 9.67 Ft
4pc Bathroom
Second
7.51
4.92
36.97
7.50 Ft x 4.92 Ft
4pc Bathroom
Second
7.84
4.92
38.59
7.83 Ft x 4.92 Ft
Living
Main
11.32
10.17
115.12
11.33 Ft x 10.17 Ft
Kitchen
Main
10.99
7.58
83.30
11.00 Ft x 7.58 Ft
Dining
Main
7.41
7.09
52.55
7.42 Ft x 7.08 Ft
Family
Main
16.99
11.91
202.40
17.00 Ft x 11.92 Ft
Laundry
Main
3.74
2.99
11.17
3.75 Ft x 3.00 Ft
2pc Bathroom
Main
8.66
2.82
24.44
8.67 Ft x 2.83 Ft
Book Viewing
Your feedback has been submitted.
Submission Failed! Please check your input and try again or contact us

