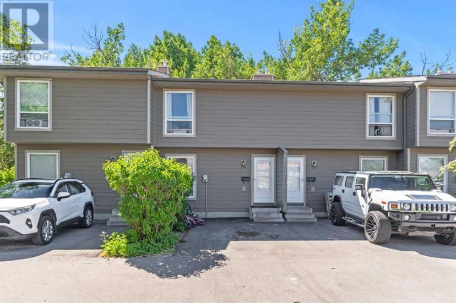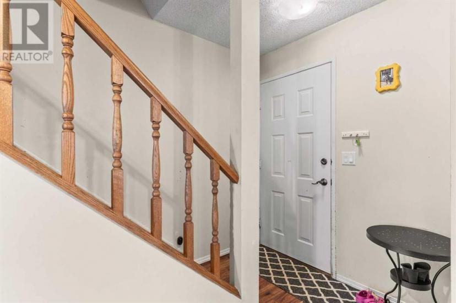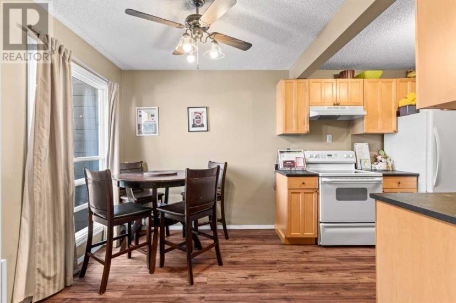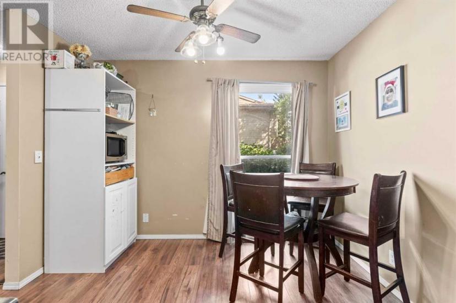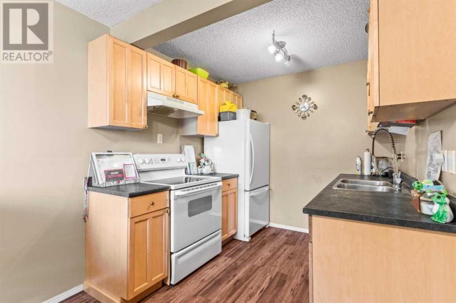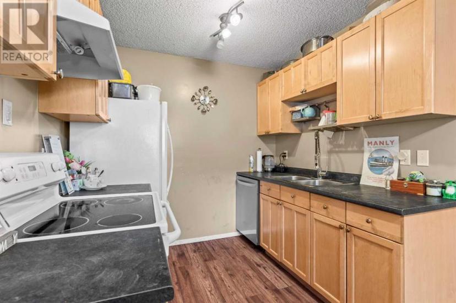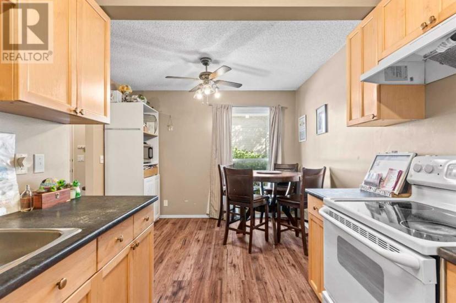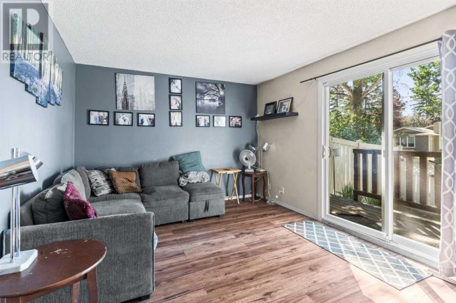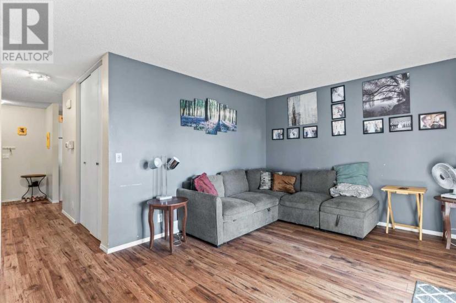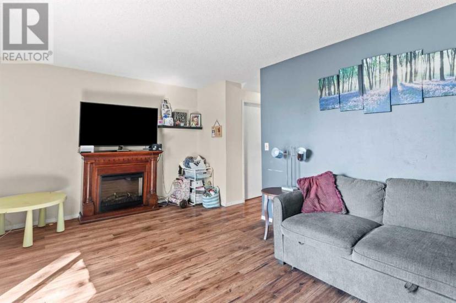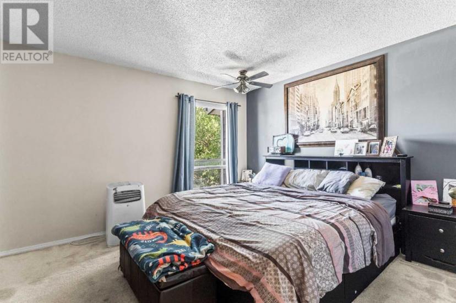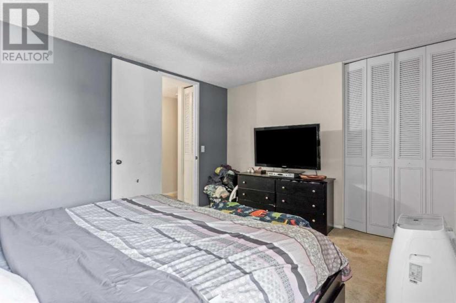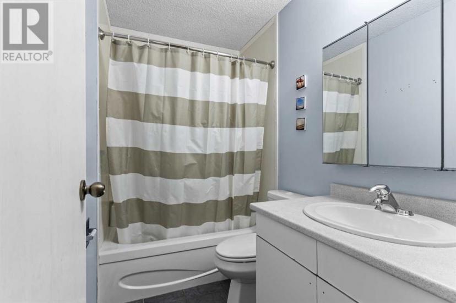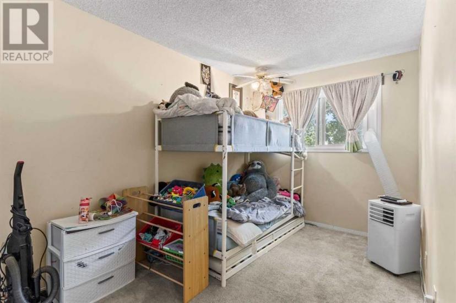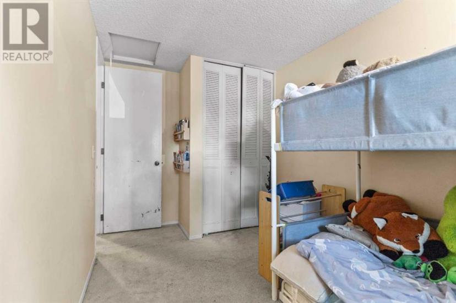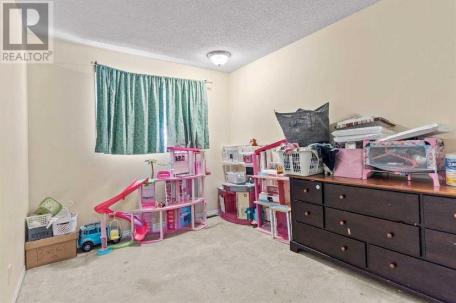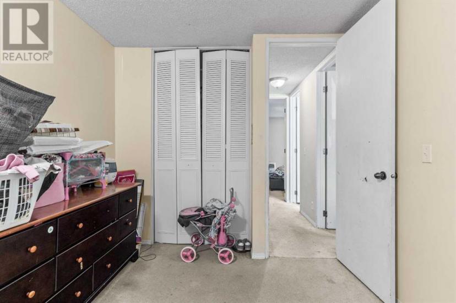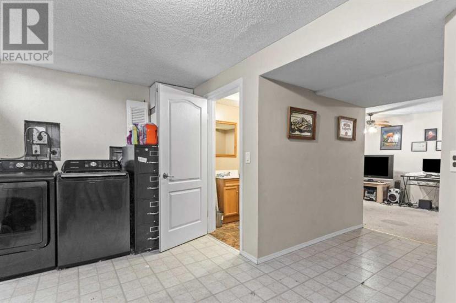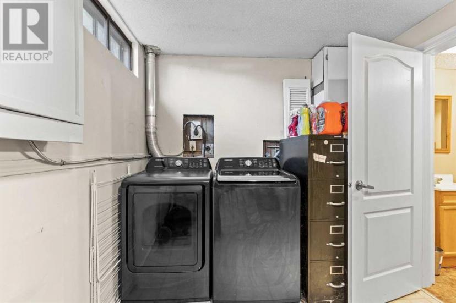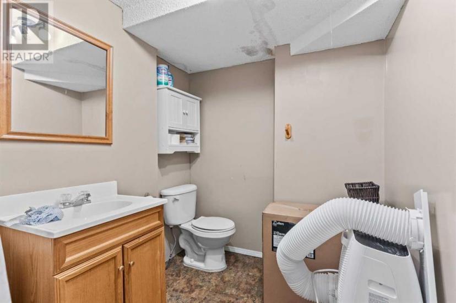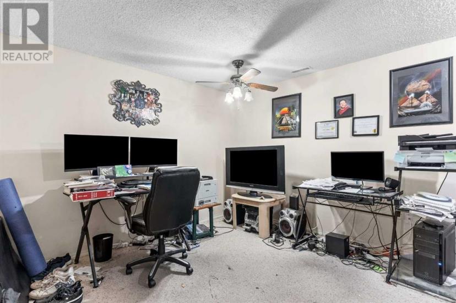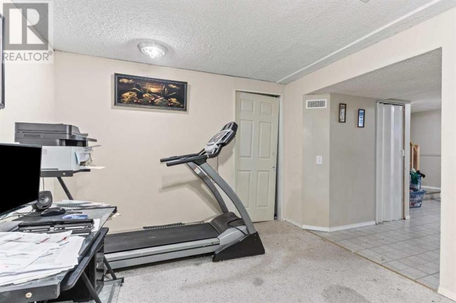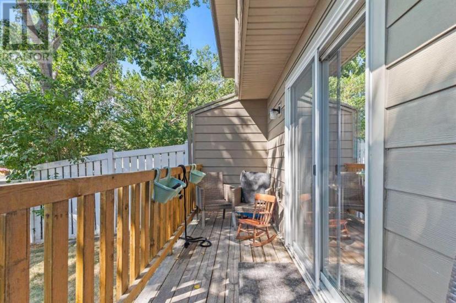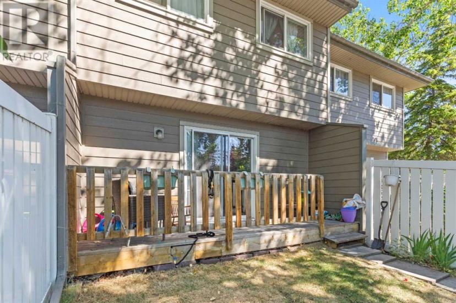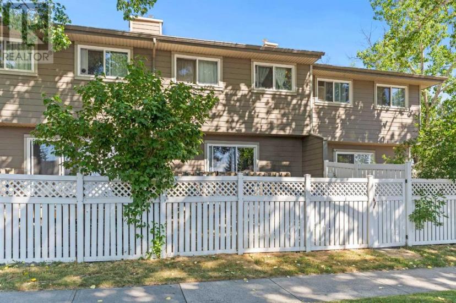- Alberta
- Calgary
15403 Deer Run Dr SE
CAD$370,000
CAD$370,000 Asking price
218 15403 Deer Run Dr SECalgary, Alberta, T2J6B8
Delisted
321| 1108.59 sqft
Listing information last updated on September 26th, 2024 at 4:26am UTC.

Open Map
Log in to view more information
Go To LoginSummary
IDA2153643
StatusDelisted
Ownership TypeCondominium/Strata
Brokered ByRE/MAX Real Estate (Mountain View)
TypeResidential Townhouse,Attached
AgeConstructed Date: 1981
Land SizeUnknown
Square Footage1108.59 sqft
RoomsBed:3,Bath:2
Maint Fee385 / Monthly
Maint Fee Inclusions
Detail
Building
Bathroom Total2
Bedrooms Total3
Bedrooms Above Ground3
AppliancesRefrigerator,Dishwasher,Stove,Microwave,Window Coverings,Washer & Dryer
Basement DevelopmentFinished
Basement TypeFull (Finished)
Constructed Date1981
Construction MaterialWood frame
Construction Style AttachmentAttached
Cooling TypeNone
Fireplace PresentFalse
Flooring TypeCarpeted,Laminate
Foundation TypePoured Concrete
Half Bath Total1
Heating FuelNatural gas
Heating TypeForced air
Size Interior1108.59 sqft
Stories Total2
Total Finished Area1108.59 sqft
TypeRow / Townhouse
Land
Size Total TextUnknown
Acreagefalse
AmenitiesSchools,Shopping
Fence TypeFence
Surrounding
Ammenities Near BySchools,Shopping
Community FeaturesPets Allowed With Restrictions
Zoning DescriptionM-C1 d75
Other
FeaturesParking
BasementFinished,Full (Finished)
FireplaceFalse
HeatingForced air
Unit No.218
Prop MgmtTribe Management
Remarks
*OPEN HOUSE SAT SEPT 7 12-2pm* Not very often do 3-bedroom units come up for sale in this complex. INCREDIBLE LOCATION - Imagine being able to walk to Fish Creek Provincial Park in minutes and enjoy the fresh air and miles of pathways along the Bow River, scenic green spaces and Bow Valley Ranche restaurant! Unit #218 offers a great layout with a spacious kitchen and sunny breakfast nook area at the front of the house. There is plenty of cabinet and counter space, along with a pantry for extra storage. The huge living room has great natural light and patio door access out to the south facing backyard. It is fully fenced with a gate out to the street and is complete with a deck and grassy area – perfect for kids or pets. Upstairs the master bedroom has plenty of room for a king-sized bed. The 2 other bedrooms are a really good size making this a great family home. They could also be used as a home office or workout area. The lower level is wide open with a family room, laundry & utility sink, storage and a 2 pc bath (a shower could easily be added). Enjoy 1 parking stall right outside your front door and plenty of extra parking along Deer Run Dr & Deerfield DR for guests. Recent upgrades to the unit include a new washer and dryer (2022), new stainless dishwasher (2022), & hot water tank (2016). The complex completed major improvements in 2014 including new paving, window screens and screen doors, composite exterior siding, asphalt shingles, soffits, fascia and vinyl fencing. Deer Run has a fantastic Community Centre with a gym, fitness area, skate park, tennis courts and a baseball diamond. There are two skating rinks that are maintained during the winter months and they offer programs and childcare as well! Find multiple schools in the community including Deer Run School (K-6 CBE), Wilma Hansen Jr High (5-9 CBE), & Don Bosco School (K-9 CCSD). This home would make an incredible investment property but would also be perfect for 1st time home buyers, professionals or a young family. Pets are allowed with board approval and the condo fees include water/sewer! Easy access to MacLeod Trail, Deerfoot and Anderson. Co-op, Shoppers Drug Mart, No Frills, pubs, restaurants and professional amenities are just minutes away. Superstore, Costco, IKEA and even more shopping at Deerfoot Meadows is just an 11 minute drive. Call your favourite agent and book your showing today! (id:22211)
The listing data above is provided under copyright by the Canada Real Estate Association.
The listing data is deemed reliable but is not guaranteed accurate by Canada Real Estate Association nor RealMaster.
MLS®, REALTOR® & associated logos are trademarks of The Canadian Real Estate Association.
Location
Province:
Alberta
City:
Calgary
Community:
Deer Run
Room
Room
Level
Length
Width
Area
Primary Bedroom
Second
13.85
11.58
160.35
13.83 Ft x 11.58 Ft
Bedroom
Second
8.76
11.58
101.45
8.75 Ft x 11.58 Ft
Bedroom
Second
7.91
13.91
109.99
7.92 Ft x 13.92 Ft
4pc Bathroom
Second
7.84
4.82
37.82
7.83 Ft x 4.83 Ft
Family
Lower
12.99
10.24
132.99
13.00 Ft x 10.25 Ft
2pc Bathroom
Lower
6.07
6.59
40.03
6.08 Ft x 6.58 Ft
Laundry
Lower
13.58
8.17
110.96
13.58 Ft x 8.17 Ft
Storage
Lower
3.41
10.33
35.26
3.42 Ft x 10.33 Ft
Storage
Lower
3.41
10.33
35.26
3.42 Ft x 10.33 Ft
Furnace
Lower
5.84
8.60
50.20
5.83 Ft x 8.58 Ft
Furnace
Lower
5.84
8.60
50.20
5.83 Ft x 8.58 Ft
Kitchen
Main
10.43
8.07
84.20
10.42 Ft x 8.08 Ft
Breakfast
Main
10.93
7.41
81.01
10.92 Ft x 7.42 Ft
Living
Main
17.16
10.93
187.46
17.17 Ft x 10.92 Ft
Book Viewing
Your feedback has been submitted.
Submission Failed! Please check your input and try again or contact us

