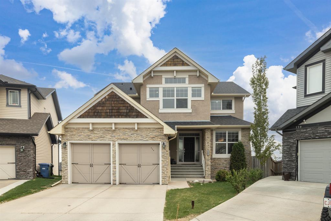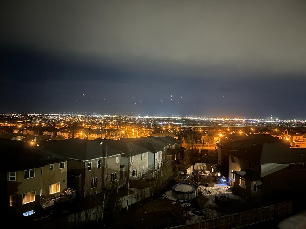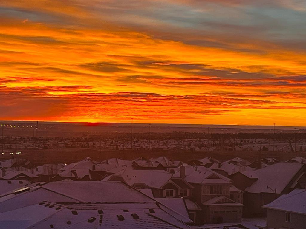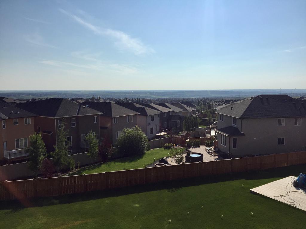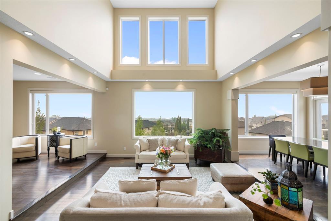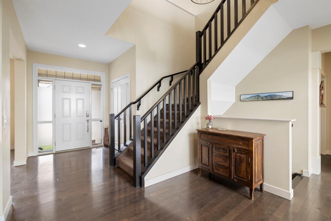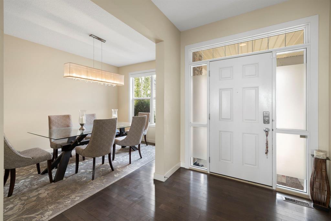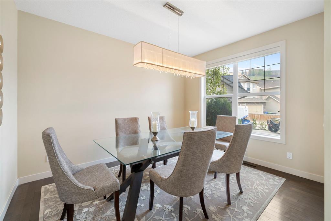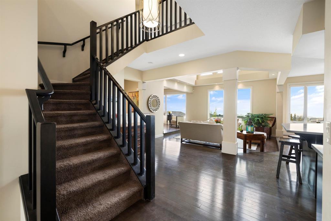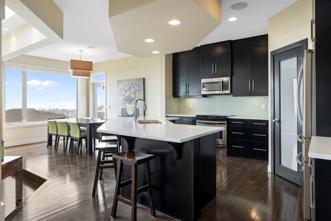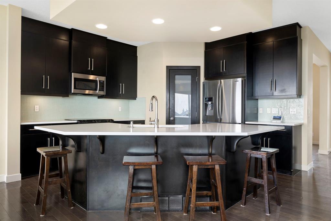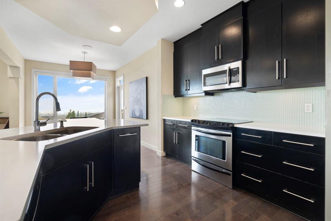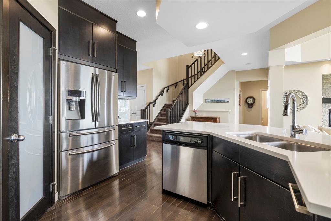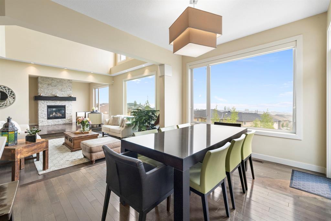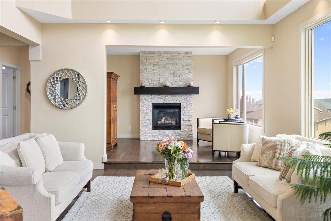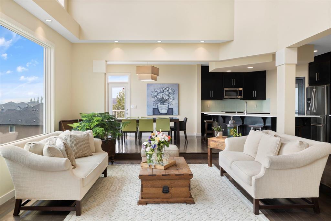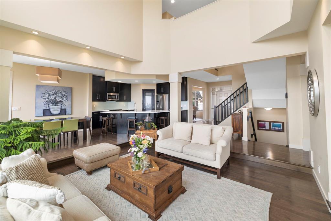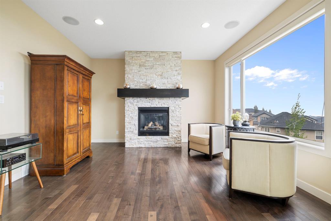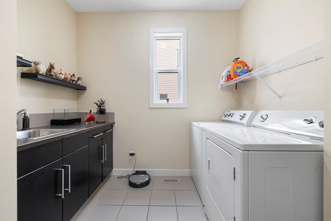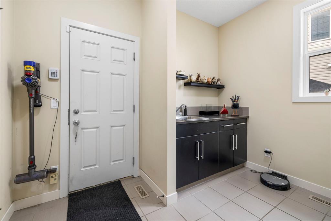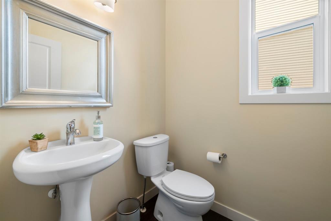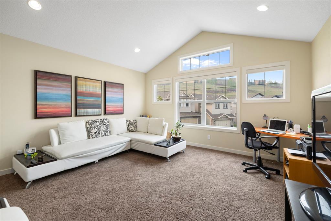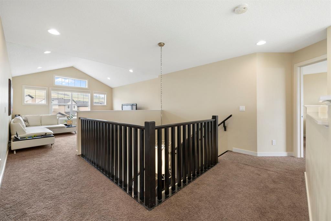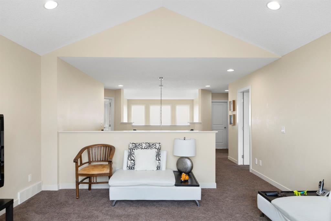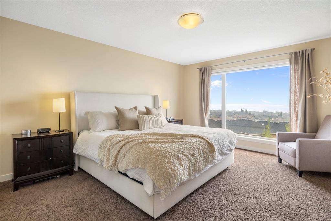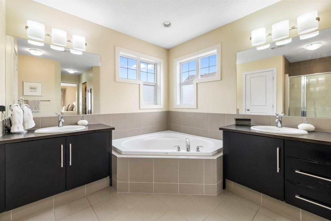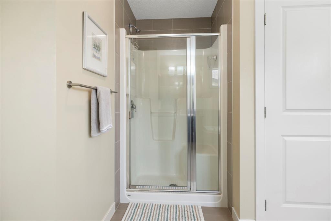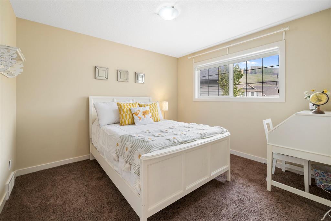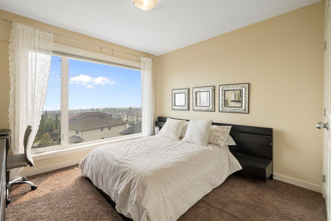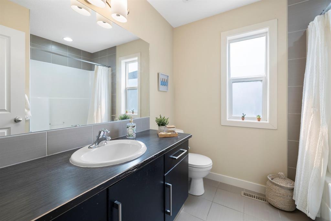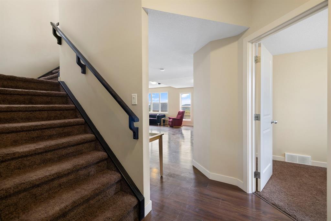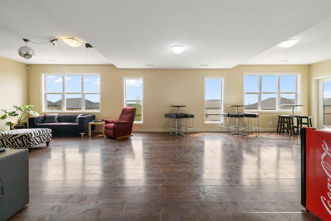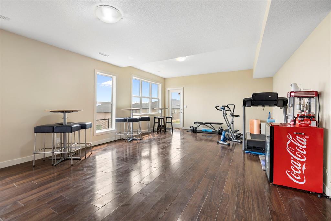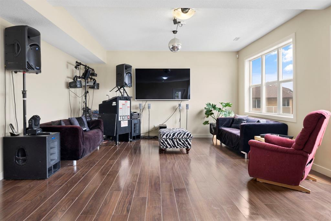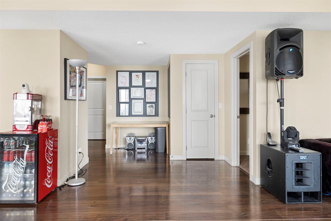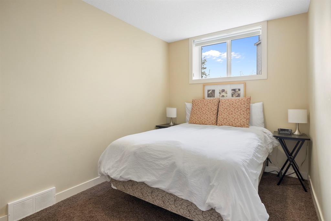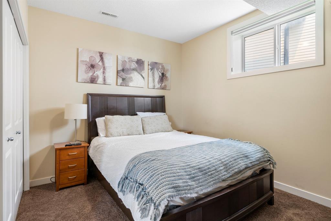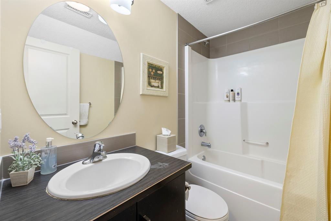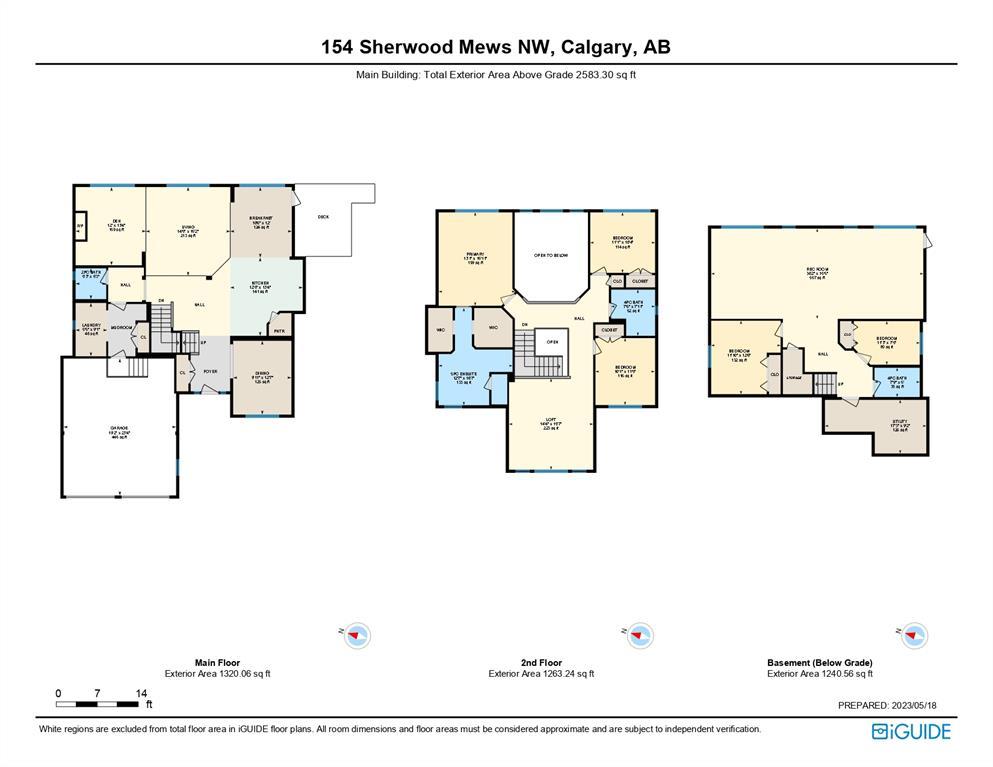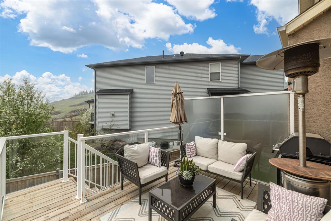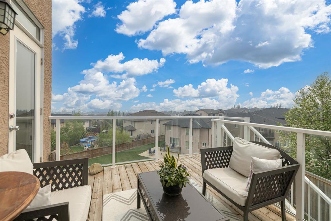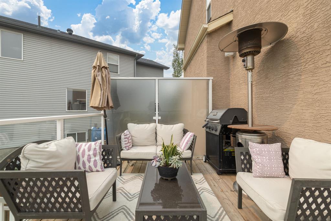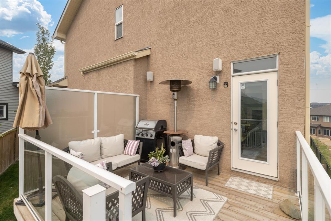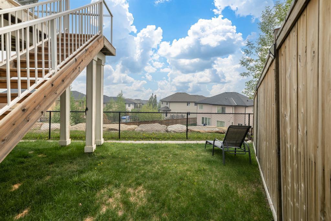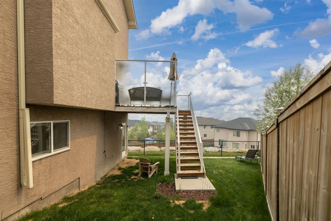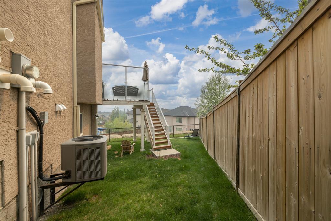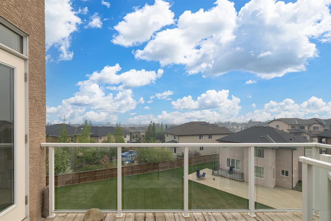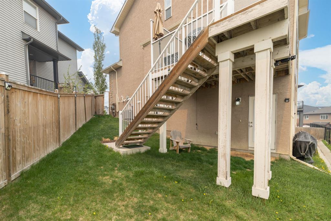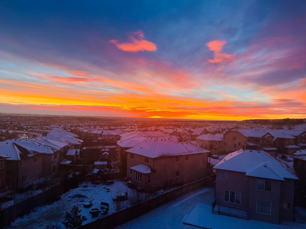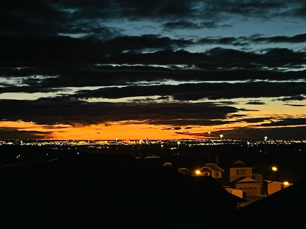- Alberta
- Calgary
154 Sherwood Mews NW
CAD$890,000
CAD$890,000 Asking price
154 Sherwood Mews NWCalgary, Alberta, T3R0G1
Delisted
3+244| 2583.3 sqft
Listing information last updated on Thu Jun 15 2023 13:13:37 GMT-0400 (Eastern Daylight Time)

Open Map
Log in to view more information
Go To LoginSummary
IDA2050147
StatusDelisted
Ownership TypeFreehold
Brokered ByREAL BROKER
TypeResidential House,Detached
AgeConstructed Date: 2009
Land Size543 m2|4051 - 7250 sqft
Square Footage2583.3 sqft
RoomsBed:3+2,Bath:4
Virtual Tour
Detail
Building
Bathroom Total4
Bedrooms Total5
Bedrooms Above Ground3
Bedrooms Below Ground2
AppliancesWasher,Refrigerator,Dishwasher,Stove,Dryer,Microwave Range Hood Combo,Window Coverings,Garage door opener
Basement DevelopmentFinished
Basement FeaturesWalk out
Basement TypeUnknown (Finished)
Constructed Date2009
Construction MaterialWood frame
Construction Style AttachmentDetached
Cooling TypeCentral air conditioning
Exterior FinishStone,Stucco
Fireplace PresentTrue
Fireplace Total1
Flooring TypeCarpeted,Hardwood,Tile
Foundation TypePoured Concrete
Half Bath Total1
Heating FuelNatural gas
Heating TypeForced air
Size Interior2583.3 sqft
Stories Total2
Total Finished Area2583.3 sqft
TypeHouse
Land
Size Total543 m2|4,051 - 7,250 sqft
Size Total Text543 m2|4,051 - 7,250 sqft
Acreagefalse
AmenitiesPark
Fence TypeFence
Size Irregular543.00
Surrounding
Ammenities Near ByPark
Zoning DescriptionR-1N
Other
FeaturesCul-de-sac
BasementFinished,Walk out,Unknown (Finished)
FireplaceTrue
HeatingForced air
Remarks
WOW is the first word that comes to mind when you enter this 5-bedroom, 3.5-bathroom home located in the beautiful Sherwood Park. With over 2,500 sq ft of living space above grade, plus soaring ceilings and fantastic views, this property provides the space, the setting and so much more. Upon entering, you are welcomed by a grand entry that leads you into the inviting living room adorned with large windows, providing ample natural light and offering breathtaking panoramic views. The kitchen is complete with a large island/breakfast bar, perfect for entertaining or enjoying a quick meal. The kitchen also features full-height cabinets and a walk-in pantry, providing ample storage space for all your culinary needs. Adjacent to the kitchen is a bright and open dining area, with plenty of space for a large gathering. Additionally, there is a separate formal dining room that can easily be repurposed as an office space, providing versatility to suit your needs. The home also offers a second living area divided into two sections, creating a cozy and intimate atmosphere. The massive windows in this area allow for an abundance of natural light to flood the space, while a stunning stone fireplace serves as a focal point, perfect for those chilly evenings. Upstairs, you'll find a sunny bonus room, ideal for a playroom or additional living space. The upper level also accommodates three spacious bedrooms, including a luxurious primary suite. The primary suite features an ensuite bathroom with dual vanities, providing convenience and privacy, as well as a relaxing soaker tub, perfect for unwinding after a long day. The walkout basement is fully finished and offers two additional bedrooms, a bathroom, and a wide open recreational room area. This provides ample space for guests, a home gym, or a home office, ensuring everyone in the household has their own designated area. The property's back yard features a deck where you can enjoy outdoor gatherings or simply relax and take in the great views that surround you, complete with privacy glass facing the neighbours. Don't miss out on the opportunity to call this exceptional property home. With its spacious layout, panoramic views, and desirable features, this Sherwood Park residence is ready to welcome you into a life of comfort and luxury. (id:22211)
The listing data above is provided under copyright by the Canada Real Estate Association.
The listing data is deemed reliable but is not guaranteed accurate by Canada Real Estate Association nor RealMaster.
MLS®, REALTOR® & associated logos are trademarks of The Canadian Real Estate Association.
Location
Province:
Alberta
City:
Calgary
Community:
Sherwood
Room
Room
Level
Length
Width
Area
4pc Bathroom
Second
0.00
0.00
0.00
.00 Ft x .00 Ft
5pc Bathroom
Second
0.00
0.00
0.00
.00 Ft x .00 Ft
Bedroom
Second
11.09
10.33
114.60
11.08 Ft x 10.33 Ft
Bedroom
Second
10.07
11.42
115.00
10.08 Ft x 11.42 Ft
Loft
Second
14.34
15.58
223.43
14.33 Ft x 15.58 Ft
Primary Bedroom
Second
13.09
15.91
208.30
13.08 Ft x 15.92 Ft
4pc Bathroom
Bsmt
0.00
0.00
0.00
.00 Ft x .00 Ft
Bedroom
Bsmt
11.84
12.50
148.05
11.83 Ft x 12.50 Ft
Bedroom
Bsmt
11.25
7.41
83.44
11.25 Ft x 7.42 Ft
Recreational, Games
Bsmt
36.15
15.42
557.51
36.17 Ft x 15.42 Ft
Furnace
Bsmt
17.26
9.19
158.53
17.25 Ft x 9.17 Ft
2pc Bathroom
Main
0.00
0.00
0.00
.00 Ft x .00 Ft
Breakfast
Main
10.50
12.01
126.07
10.50 Ft x 12.00 Ft
Den
Main
12.01
13.32
159.95
12.00 Ft x 13.33 Ft
Dining
Main
9.91
12.57
124.50
9.92 Ft x 12.58 Ft
Kitchen
Main
12.43
13.32
165.63
12.42 Ft x 13.33 Ft
Laundry
Main
5.41
9.09
49.20
5.42 Ft x 9.08 Ft
Living
Main
14.44
15.16
218.81
14.42 Ft x 15.17 Ft
Book Viewing
Your feedback has been submitted.
Submission Failed! Please check your input and try again or contact us

