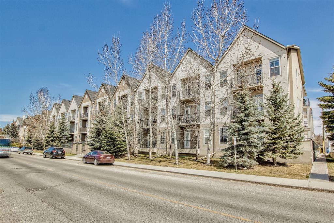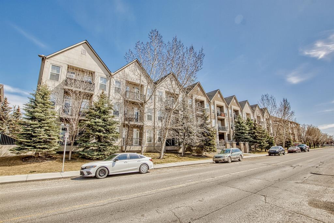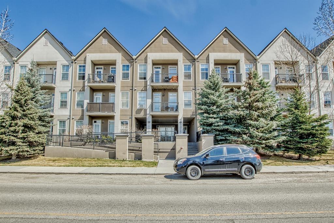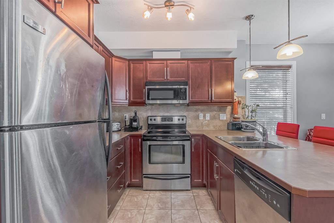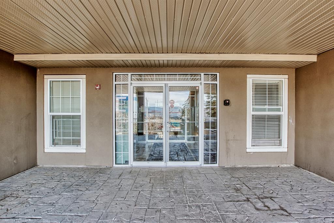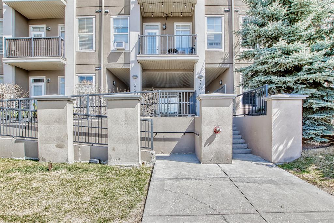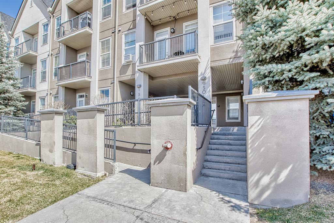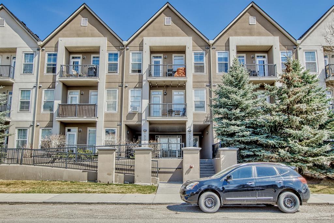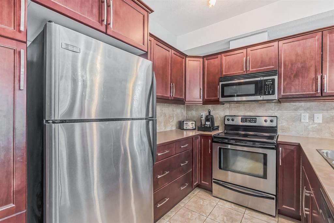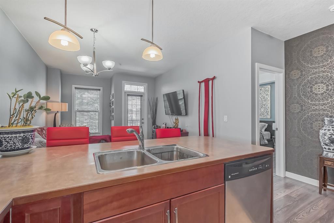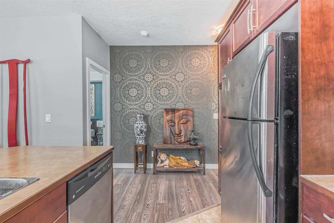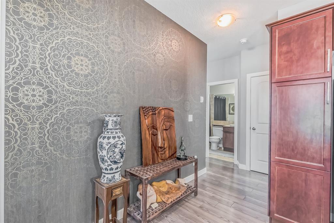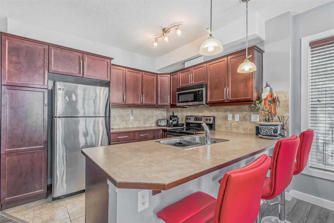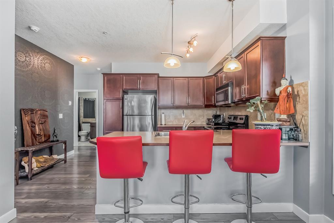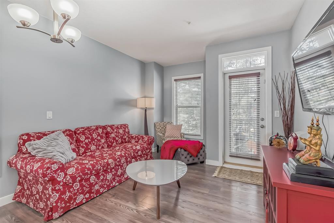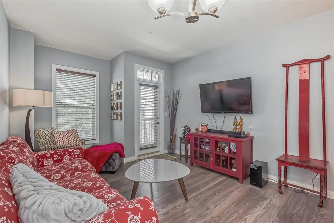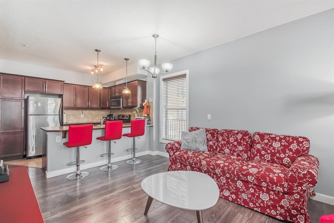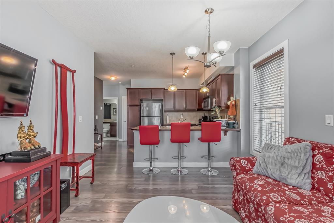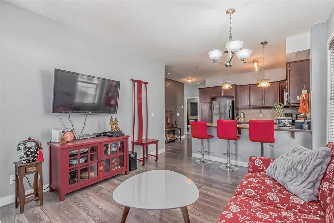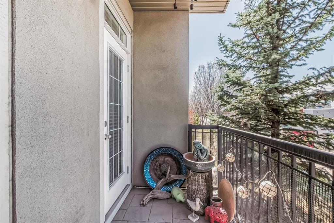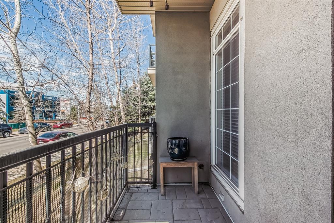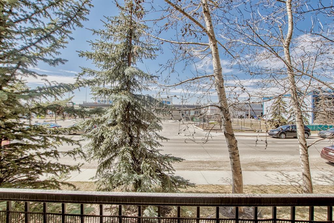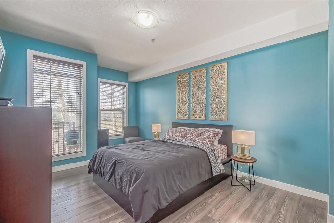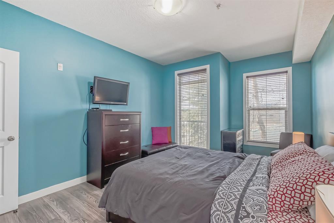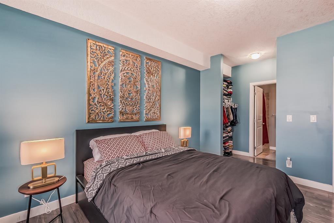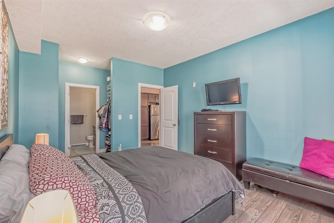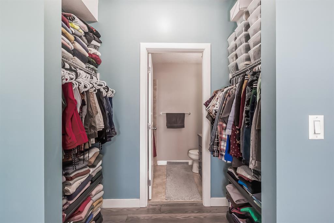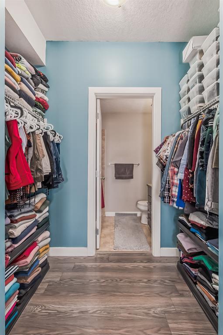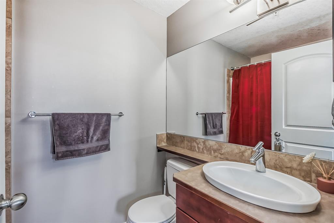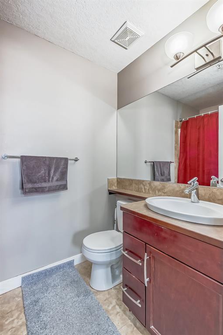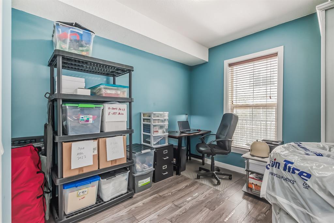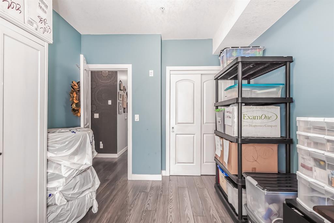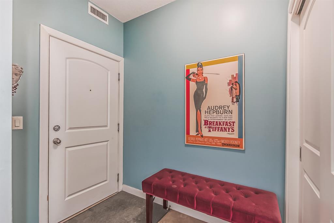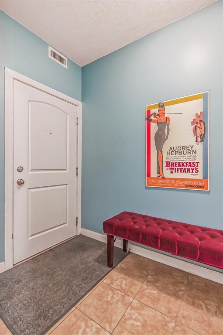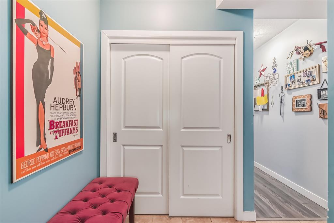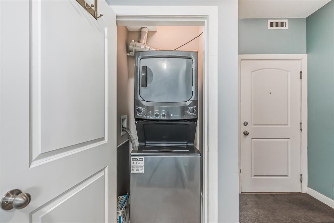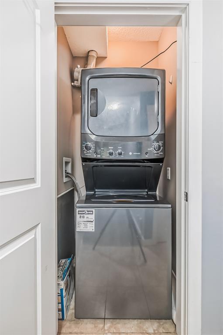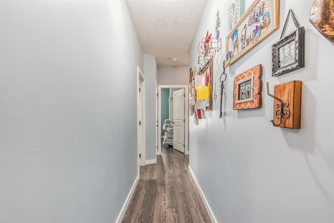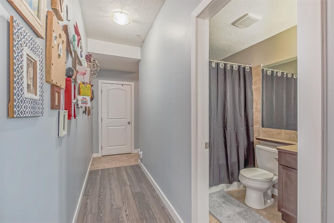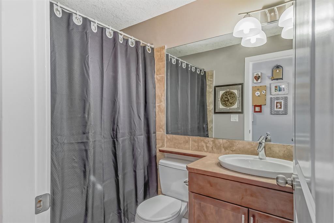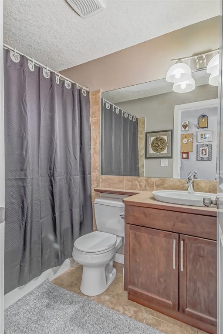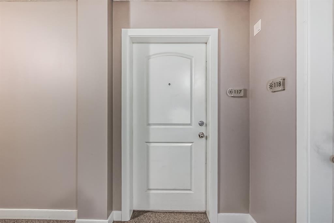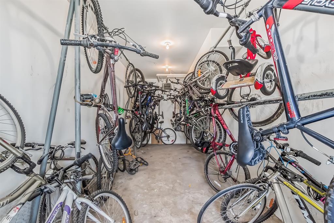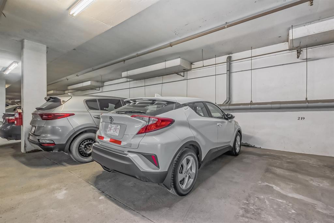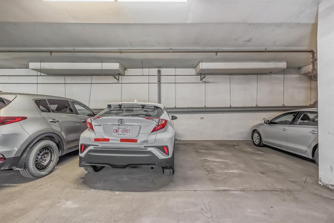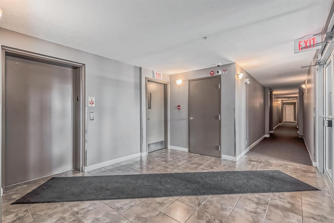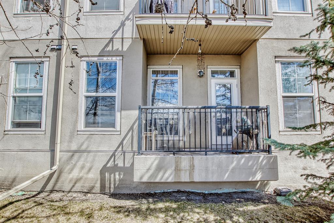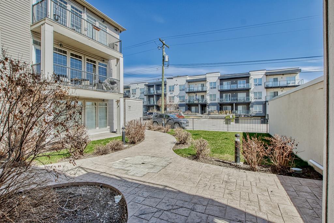- Alberta
- Calgary
15304 Bannister Rd SE
CAD$284,800
CAD$284,800 Asking price
117 15304 Bannister Road SECalgary, Alberta, T2X0M8
Delisted
222| 866.7 sqft
Listing information last updated on Tue Jun 13 2023 09:28:58 GMT-0400 (Eastern Daylight Time)

Open Map
Log in to view more information
Go To LoginSummary
IDA2044168
StatusDelisted
Ownership TypeCondominium/Strata
Brokered ByCIR REALTY
TypeResidential Apartment
AgeConstructed Date: 2008
Land SizeUnknown
Square Footage866.7 sqft
RoomsBed:2,Bath:2
Maint Fee720.56 / Monthly
Maint Fee Inclusions
Detail
Building
Bathroom Total2
Bedrooms Total2
Bedrooms Above Ground2
AppliancesRefrigerator,Dishwasher,Stove,Microwave Range Hood Combo,Window Coverings,Washer/Dryer Stack-Up
Architectural StyleLow rise
Basement TypeNone
Constructed Date2008
Construction Style AttachmentAttached
Cooling TypeNone
Exterior FinishStucco
Fireplace PresentFalse
Flooring TypeCeramic Tile,Laminate
Foundation TypePoured Concrete
Half Bath Total0
Heating TypeIn Floor Heating
Size Interior866.7 sqft
Stories Total3
Total Finished Area866.7 sqft
TypeApartment
Land
Size Total TextUnknown
Acreagefalse
AmenitiesPark
Garage
Heated Garage
Underground
Surrounding
Ammenities Near ByPark
Community FeaturesLake Privileges,Pets Allowed With Restrictions
Zoning DescriptionM-C2
Other
FeaturesNo Animal Home,No Smoking Home,Parking
BasementNone
FireplaceFalse
HeatingIn Floor Heating
Unit No.117
Prop MgmtPEKA MANAGEMENT
Remarks
Welcome to your dream home! This stunning 2-bedroom, 2-full bathroom and Corner unit boasts of meticulous maintenance and pride of ownership. Two parking stall s in a heated underground parking, making it convenient during winter season. It's perfect for small families. Upon stepping into this oasis, you will immediately feel the positive ambiance emanating from every corner of this well-maintained unit. The kitchen, dining, and living room areas are generously sized and provide ample space for comfortable living. The master bedroom is spacious, complete with a 4-piece ensuite bathroom, while the second bedroom is serviced by another 4-piece bathroom. Access to the balcony is available from the living room, creating a comfortable space for relaxing and enjoying the view. This ideal location offers proximity to all amenities, including bus stops, Tim Hortons, gas stations, restaurants, pubs, banks, Superstore, theatres, and endless food options. The community is surrounded by all conveniences and provides a serene, quiet, and peaceful environment. Additionally it has an access to Midnapore Lake. Don't miss out on the chance to make this house your dream home! (id:22211)
The listing data above is provided under copyright by the Canada Real Estate Association.
The listing data is deemed reliable but is not guaranteed accurate by Canada Real Estate Association nor RealMaster.
MLS®, REALTOR® & associated logos are trademarks of The Canadian Real Estate Association.
Location
Province:
Alberta
City:
Calgary
Community:
Midnapore
Room
Room
Level
Length
Width
Area
Other
Main
9.32
5.09
47.38
9.33 Ft x 5.08 Ft
Kitchen
Main
9.32
10.17
94.77
9.33 Ft x 10.17 Ft
Living
Main
11.52
16.01
184.37
11.50 Ft x 16.00 Ft
Primary Bedroom
Main
14.99
11.15
167.25
15.00 Ft x 11.17 Ft
4pc Bathroom
Main
4.92
7.68
37.78
4.92 Ft x 7.67 Ft
4pc Bathroom
Main
4.92
8.01
39.40
4.92 Ft x 8.00 Ft
Bedroom
Main
11.15
9.84
109.79
11.17 Ft x 9.83 Ft
Laundry
Main
3.58
3.08
11.03
3.58 Ft x 3.08 Ft
Book Viewing
Your feedback has been submitted.
Submission Failed! Please check your input and try again or contact us

