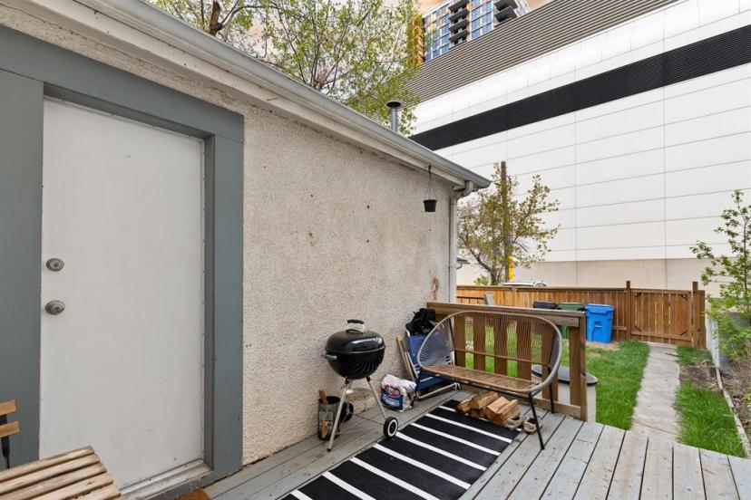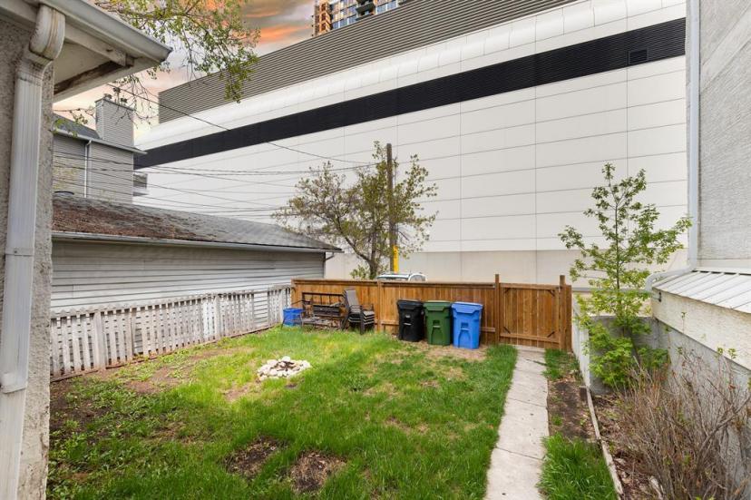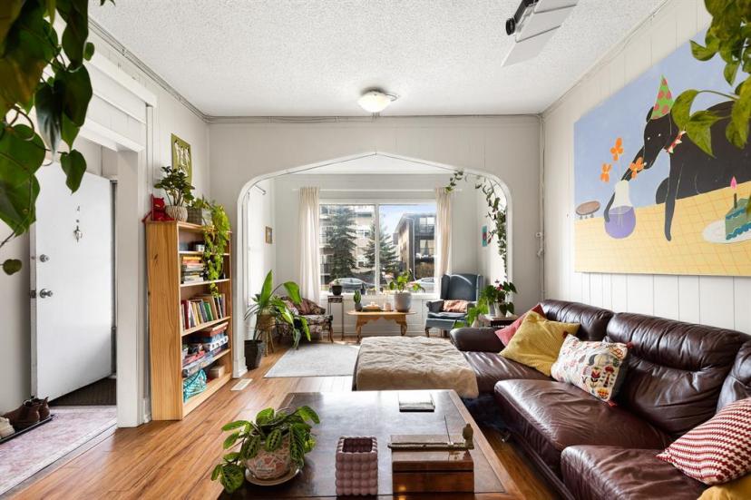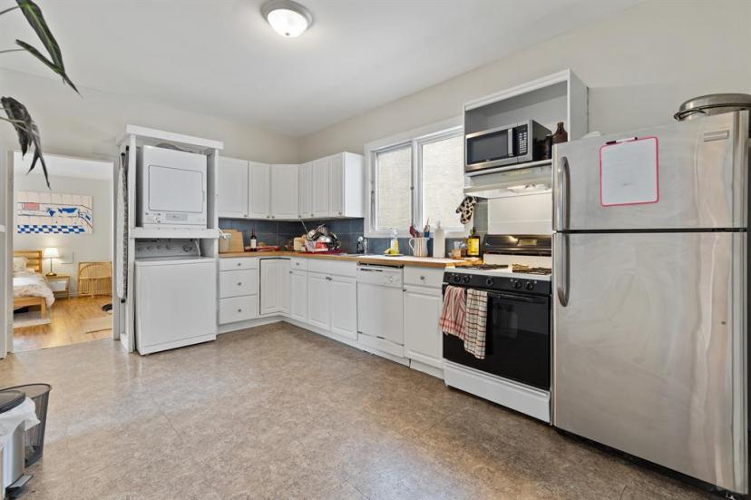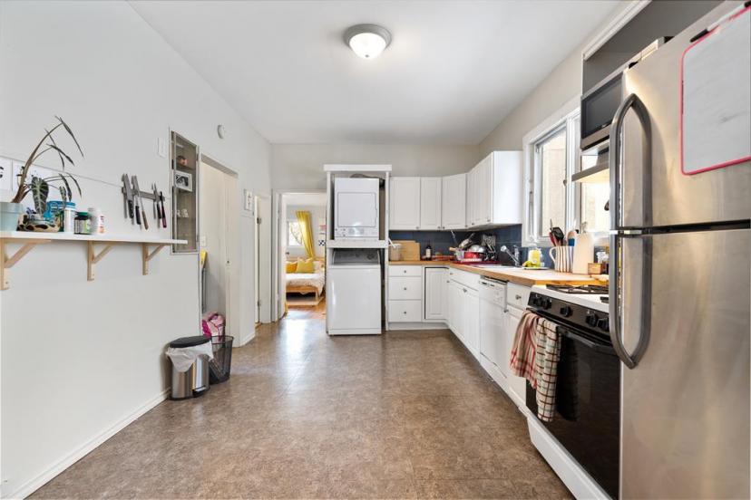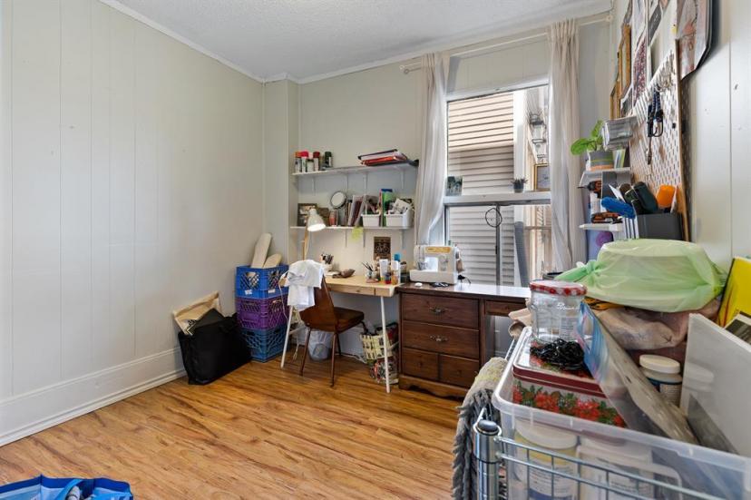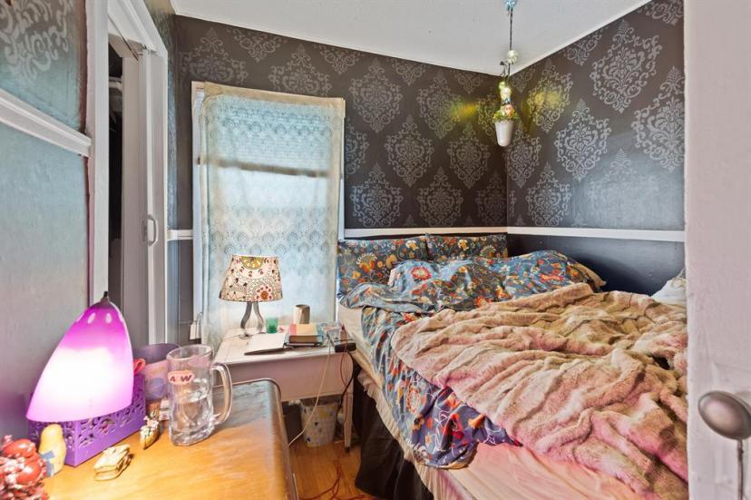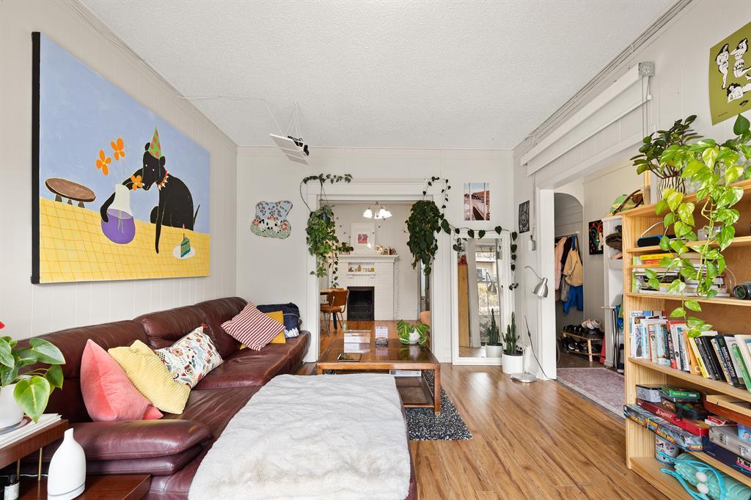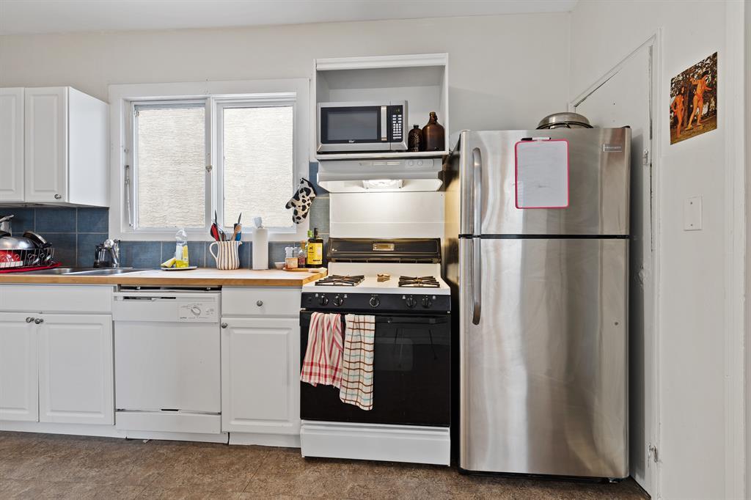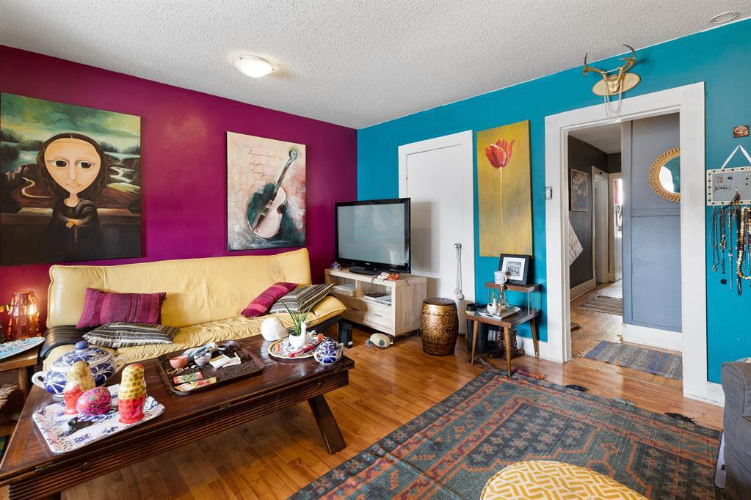- Alberta
- Calgary
1518 11 Ave SW
CAD$522,000
CAD$522,000 Asking price
1518 11 Ave SWCalgary, Alberta, T3C0M9
Delisted
322| 1937 sqft
Listing information last updated on June 25th, 2023 at 1:24pm UTC.

Open Map
Log in to view more information
Go To LoginSummary
IDA2046785
StatusDelisted
Ownership TypeFreehold
Brokered ByREAL BROKER
TypeResidential House,Detached
AgeConstructed Date: 1910
Land Size302 m2|0-4050 sqft
Square Footage1937 sqft
RoomsBed:3,Bath:2
Detail
Building
Bathroom Total2
Bedrooms Total3
Bedrooms Above Ground3
AppliancesWasher,Refrigerator,Stove
Basement DevelopmentUnfinished
Basement TypeFull (Unfinished)
Constructed Date1910
Construction Style AttachmentDetached
Cooling TypeNone
Exterior FinishStucco
Fireplace PresentTrue
Fireplace Total1
Flooring TypeLaminate,Linoleum,Vinyl
Foundation TypeBlock,Poured Concrete
Half Bath Total0
Heating TypeForced air
Size Interior1937 sqft
Stories Total2
Total Finished Area1937 sqft
TypeHouse
Land
Size Total302 m2|0-4,050 sqft
Size Total Text302 m2|0-4,050 sqft
Acreagefalse
Fence TypeFence
Size Irregular302.00
Surrounding
Zoning DescriptionM-H1
Other
FeaturesOther,Back lane
BasementUnfinished,Full (Unfinished)
FireplaceTrue
HeatingForced air
Remarks
Welcome to this beautiful 2-storey home located in a prime location near downtown Calgary. This property offers the perfect blend of style, convenience, and functionality. One of the unique features of this home is that it boasts an upper illegal suite, each floor with its own separate entrance and laundry. The upper level offers spacious living areas with an open concept kitchen and living room area. It has two bedrooms and one bathroom. The main floor is equally impressive, with its own separate entrance and laundry facilities. It features a modern kitchen, living room, two bedrooms and a full bathroom. This property is perfect for anyone looking to expand their portfolio, as the two separate illegal suites offer the flexibility of renting out one or both for additional income. The home also features a large backyard, perfect for outdoor entertaining or relaxation. Its location in close proximity to downtown Calgary means that it is within easy access to all of the amenities that the city has to offer. This 2-storey home is an excellent investment opportunity for anyone who desires a comfortable and modern living space in a prime location. (id:22211)
The listing data above is provided under copyright by the Canada Real Estate Association.
The listing data is deemed reliable but is not guaranteed accurate by Canada Real Estate Association nor RealMaster.
MLS®, REALTOR® & associated logos are trademarks of The Canadian Real Estate Association.
Location
Province:
Alberta
City:
Calgary
Community:
Sunalta
Room
Room
Level
Length
Width
Area
Dining
Main
11.42
10.83
123.61
11.42 Ft x 10.83 Ft
Living
Main
17.68
11.42
201.90
17.67 Ft x 11.42 Ft
Den
Main
9.68
8.43
81.61
9.67 Ft x 8.42 Ft
Kitchen
Main
16.01
10.17
162.84
16.00 Ft x 10.17 Ft
Primary Bedroom
Main
11.75
11.09
130.25
11.75 Ft x 11.08 Ft
4pc Bathroom
Main
8.07
4.92
39.72
8.08 Ft x 4.92 Ft
Other
Upper
11.15
6.59
73.56
11.17 Ft x 6.58 Ft
Living
Upper
15.81
12.50
197.67
15.83 Ft x 12.50 Ft
Bedroom
Upper
9.32
8.23
76.73
9.33 Ft x 8.25 Ft
Bedroom
Upper
9.42
8.99
84.65
9.42 Ft x 9.00 Ft
4pc Bathroom
Upper
8.76
5.68
49.72
8.75 Ft x 5.67 Ft
Book Viewing
Your feedback has been submitted.
Submission Failed! Please check your input and try again or contact us






