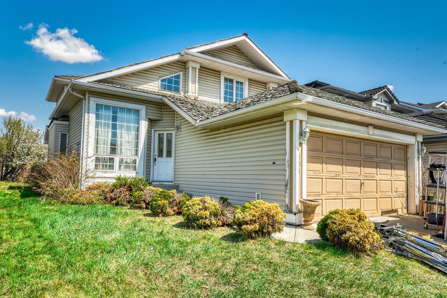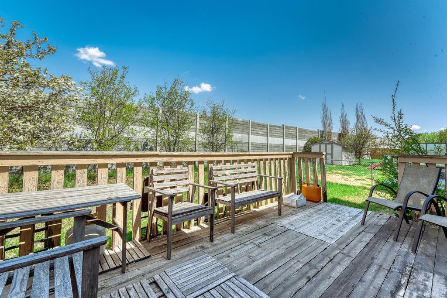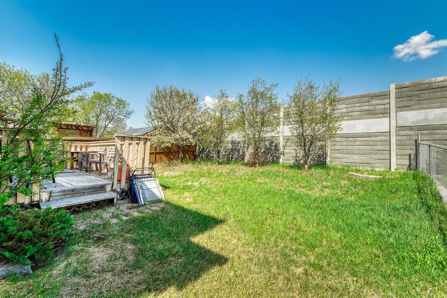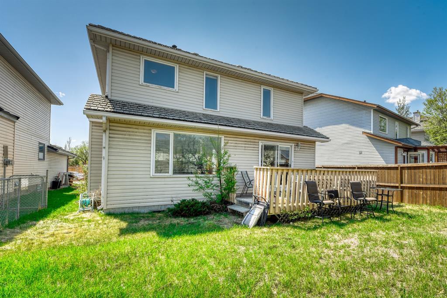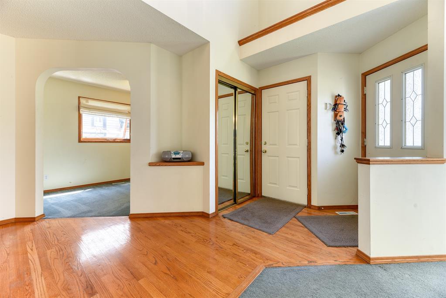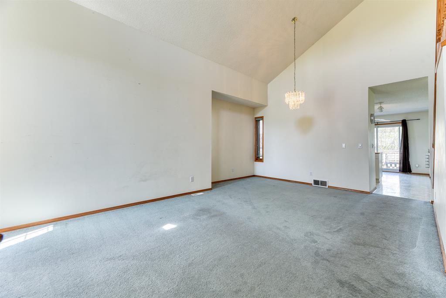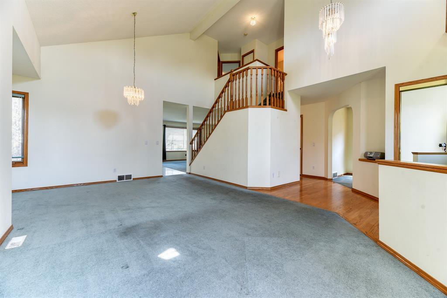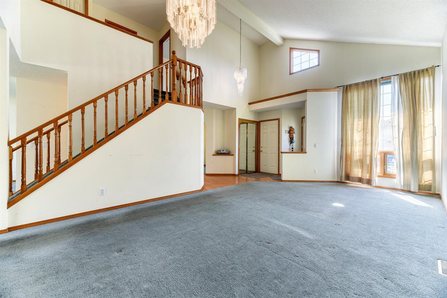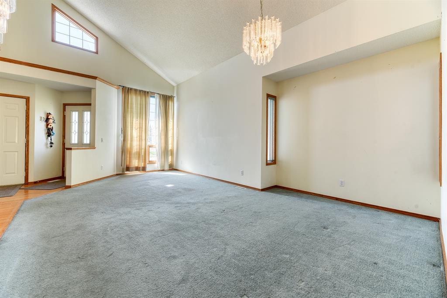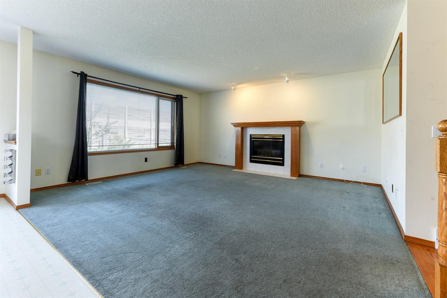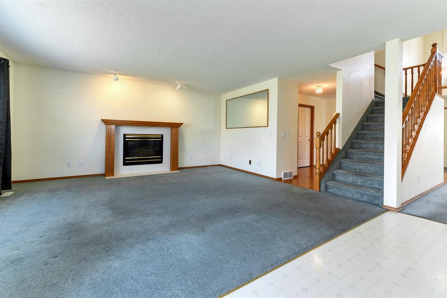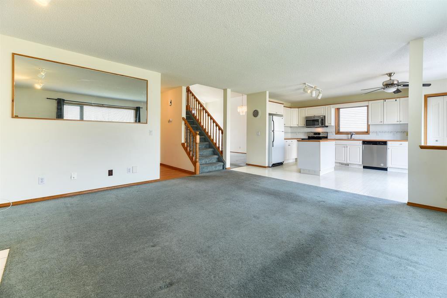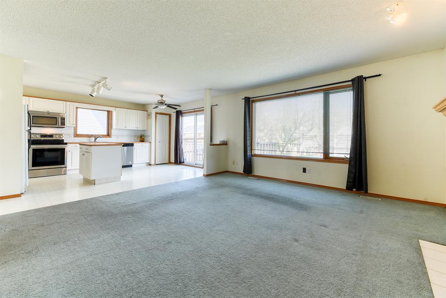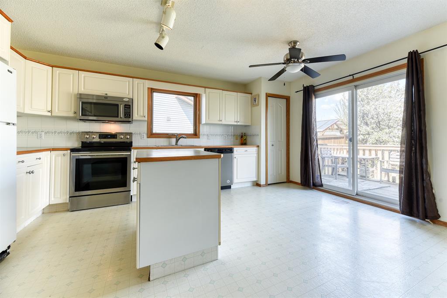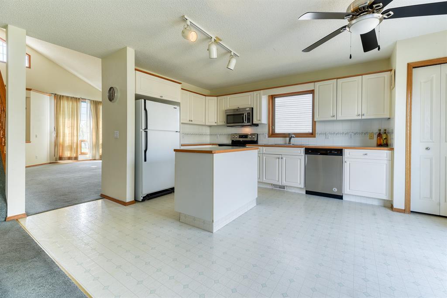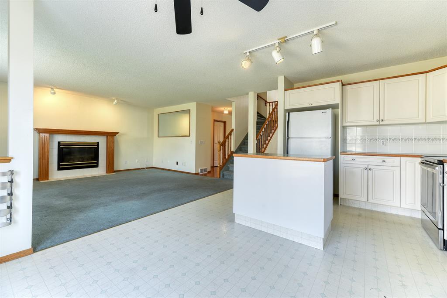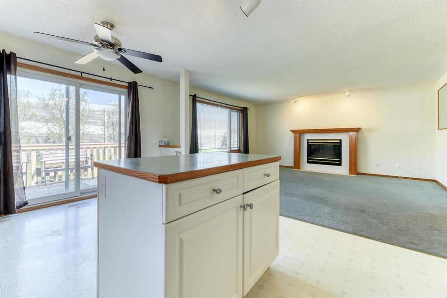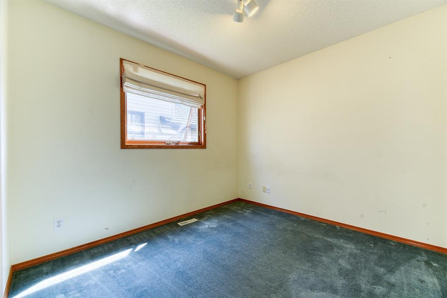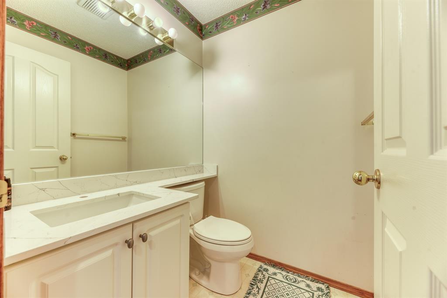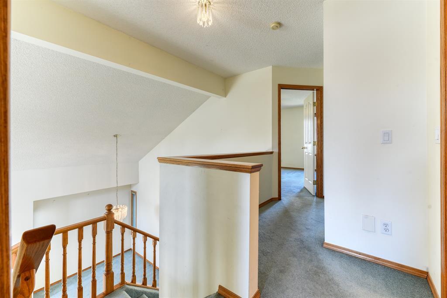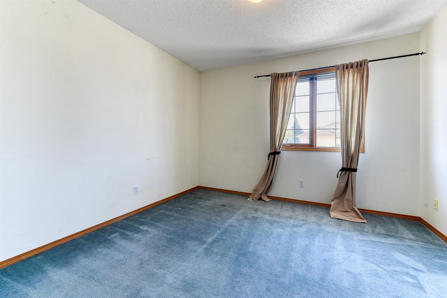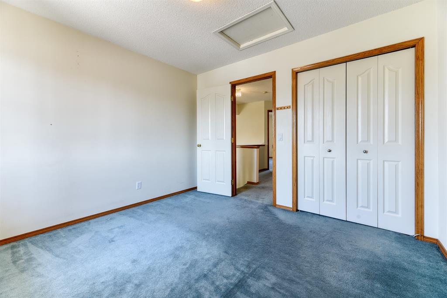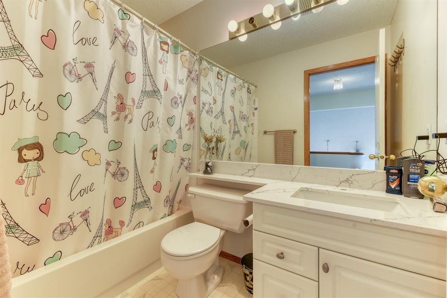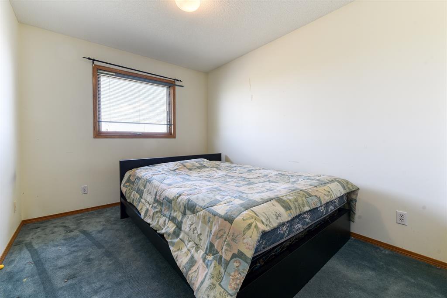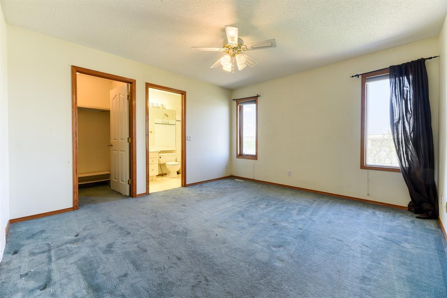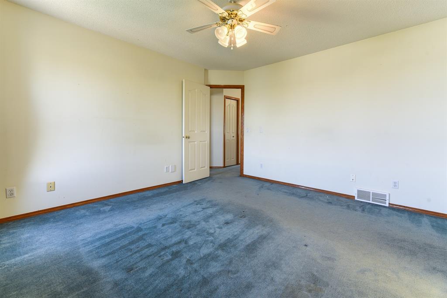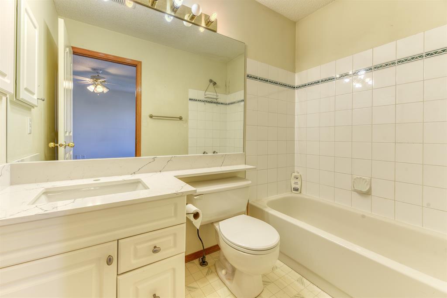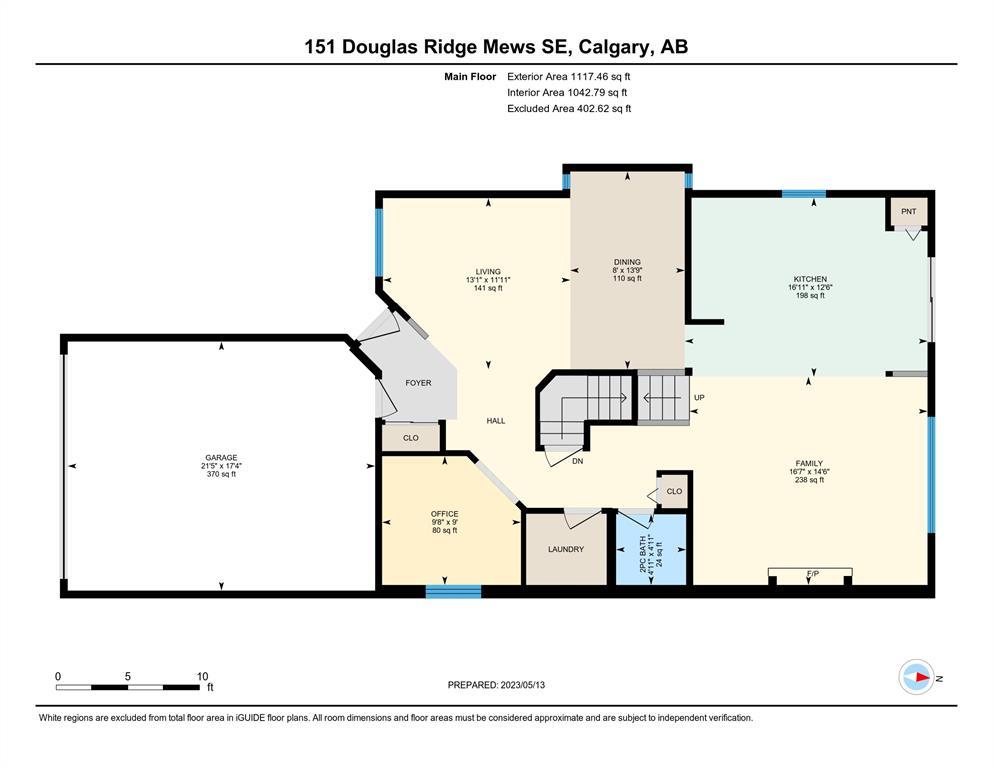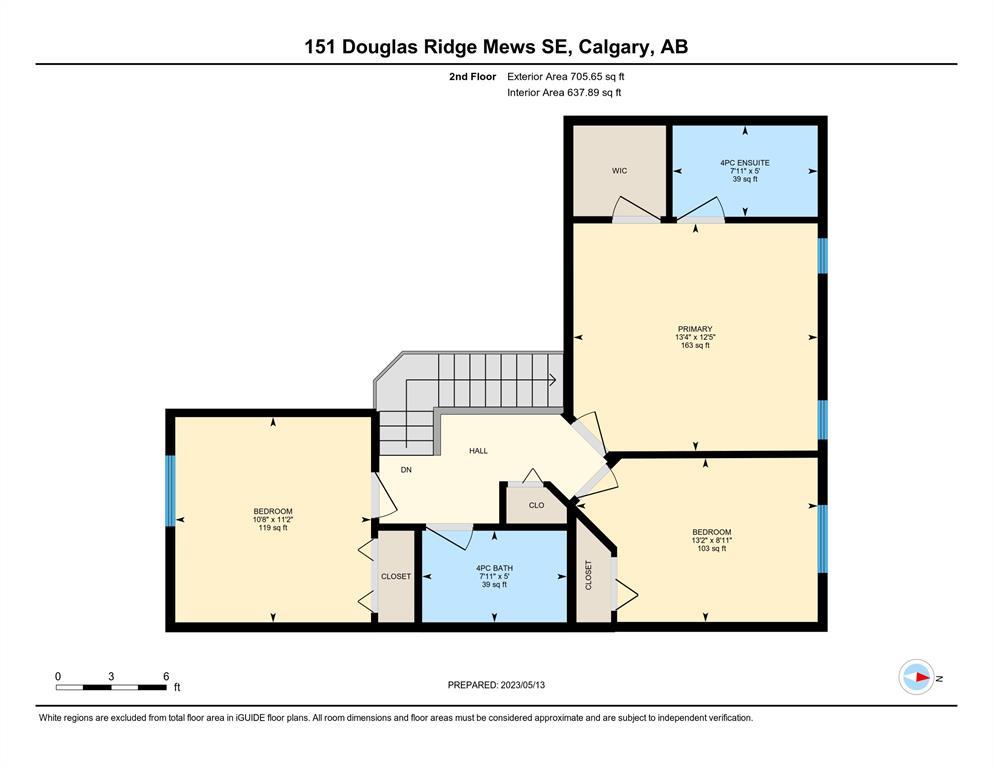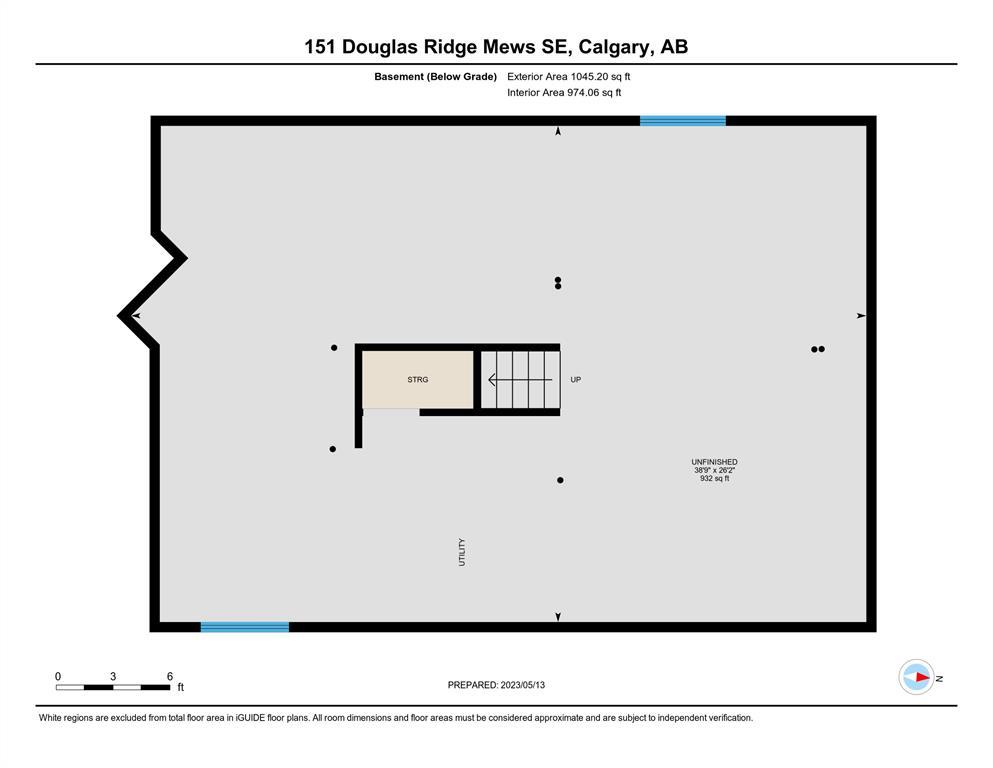- Alberta
- Calgary
151 Douglas Ridge Mews SE
CAD$489,900
CAD$489,900 Asking price
151 Douglas Ridge Mews SECalgary, Alberta, T2Z2M2
Delisted · Delisted ·
334| 1823.12 sqft
Listing information last updated on Fri Jun 23 2023 09:19:52 GMT-0400 (Eastern Daylight Time)

Open Map
Log in to view more information
Go To LoginSummary
IDA2049078
StatusDelisted
Ownership TypeFreehold
Brokered ByRE/MAX LANDAN REAL ESTATE
TypeResidential House,Detached
AgeConstructed Date: 1993
Land Size462 m2|4051 - 7250 sqft
Square Footage1823.12 sqft
RoomsBed:3,Bath:3
Virtual Tour
Detail
Building
Bathroom Total3
Bedrooms Total3
Bedrooms Above Ground3
AppliancesSee remarks
Basement DevelopmentUnfinished
Basement TypeFull (Unfinished)
Constructed Date1993
Construction MaterialPoured concrete,Wood frame
Construction Style AttachmentDetached
Cooling TypeNone
Exterior FinishConcrete,Vinyl siding,Wood siding
Fireplace PresentTrue
Fireplace Total1
Flooring TypeCarpeted,Hardwood,Linoleum
Foundation TypePoured Concrete
Half Bath Total1
Heating TypeForced air
Size Interior1823.12 sqft
Stories Total2
Total Finished Area1823.12 sqft
TypeHouse
Land
Size Total462 m2|4,051 - 7,250 sqft
Size Total Text462 m2|4,051 - 7,250 sqft
Acreagefalse
AmenitiesGolf Course
Fence TypePartially fenced
Landscape FeaturesLandscaped,Lawn
Size Irregular462.00
Surrounding
Ammenities Near ByGolf Course
Community FeaturesGolf Course Development
Zoning DescriptionR-C1
Other
FeaturesNo neighbours behind
BasementUnfinished,Full (Unfinished)
FireplaceTrue
HeatingForced air
Remarks
WOW! OPPORTUNITY KNOCKS! If you have been looking for a great home with an EXCELLENT FLOOR PLAN in Douglasdale and you are into showing off your creative talents then this is a home that you don't want to miss. The main floor of this home features: a nice foyer with hardwood floors running through to the family room; a large living and dining room with 2 storey high VAULTED CEILINGS; a terrific kitchen with lots of cabinet and counter space, a center island and a breakfast nook with a sliding door to the deck; a large family room, open to the kitchen, with a gas FIREPLACE; a main floor office/den; main floor laundry room and a 2 piece powder room. The upper level features 3 bedrooms, including a LARGE PRIMARY SUITE with a walk-in closet and a 4 piece ensuite bathroom, as well as a 4 piece main bathroom for the kids. The lower level is undeveloped and presents unlimited opportunities. Located on a closed street, close to schools, shopping and major transportation routes make this an awesome buy for Douglasdale! (id:22211)
The listing data above is provided under copyright by the Canada Real Estate Association.
The listing data is deemed reliable but is not guaranteed accurate by Canada Real Estate Association nor RealMaster.
MLS®, REALTOR® & associated logos are trademarks of The Canadian Real Estate Association.
Location
Province:
Alberta
City:
Calgary
Community:
Douglasdale/Glen
Room
Room
Level
Length
Width
Area
Living
Main
13.09
11.91
155.90
13.08 Ft x 11.92 Ft
Dining
Main
13.75
8.01
110.05
13.75 Ft x 8.00 Ft
Other
Main
16.93
12.50
211.61
16.92 Ft x 12.50 Ft
Family
Main
16.57
14.50
240.26
16.58 Ft x 14.50 Ft
Office
Main
9.68
8.99
87.00
9.67 Ft x 9.00 Ft
Laundry
Main
NaN
Measurements not available
2pc Bathroom
Main
4.92
4.92
24.22
4.92 Ft x 4.92 Ft
Primary Bedroom
Upper
13.32
12.43
165.63
13.33 Ft x 12.42 Ft
4pc Bathroom
Upper
7.91
4.99
39.43
7.92 Ft x 5.00 Ft
Bedroom
Upper
13.16
8.92
117.40
13.17 Ft x 8.92 Ft
Bedroom
Upper
11.15
10.66
118.94
11.17 Ft x 10.67 Ft
4pc Bathroom
Upper
7.91
4.99
39.43
7.92 Ft x 5.00 Ft
Book Viewing
Your feedback has been submitted.
Submission Failed! Please check your input and try again or contact us

