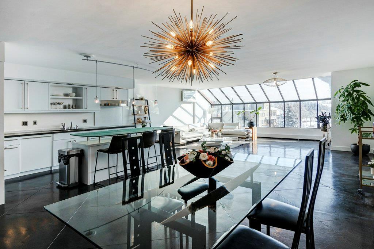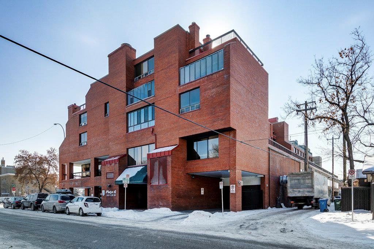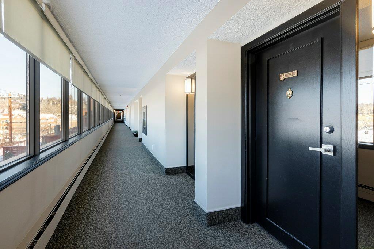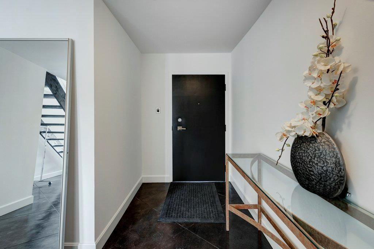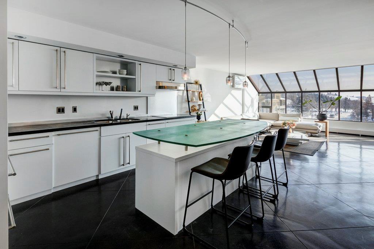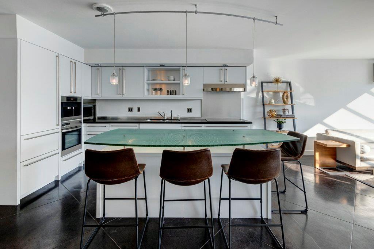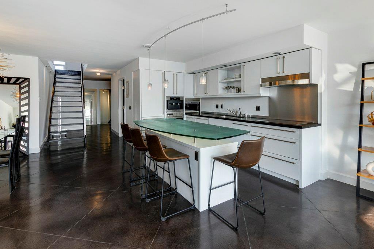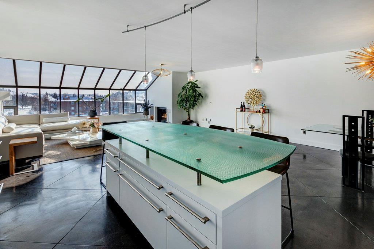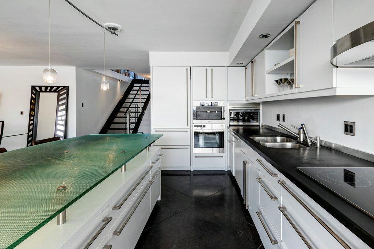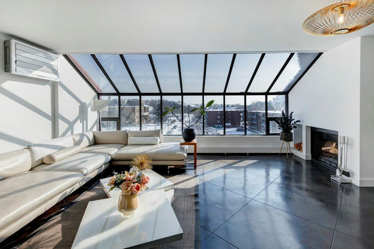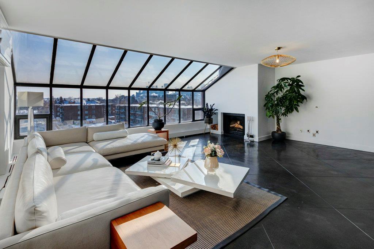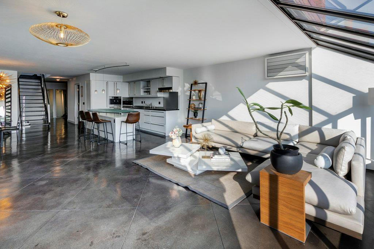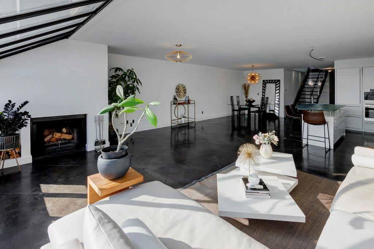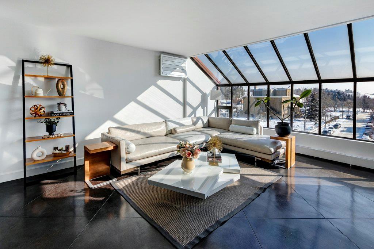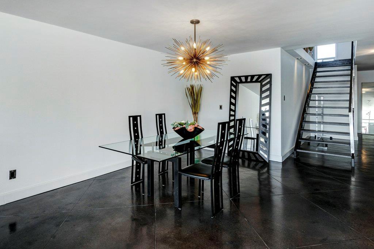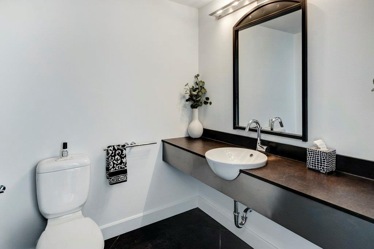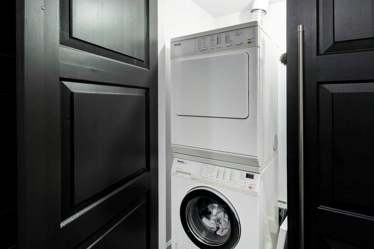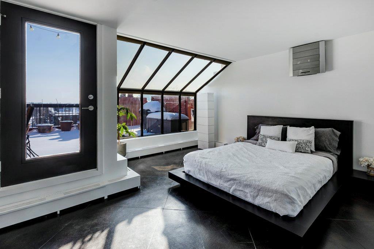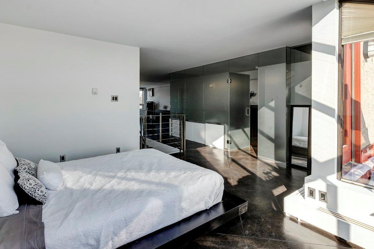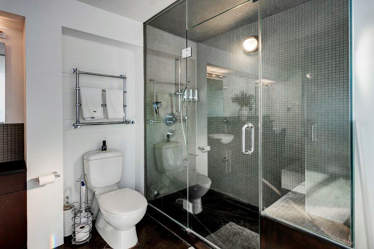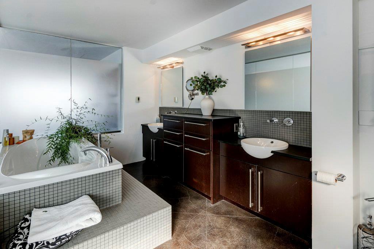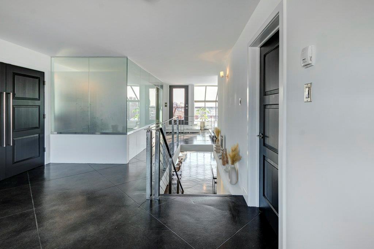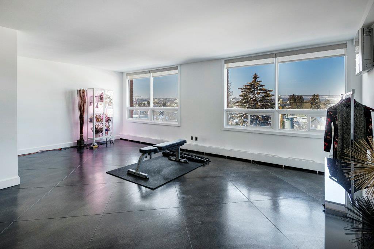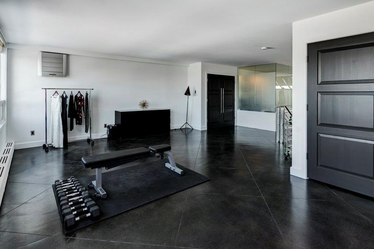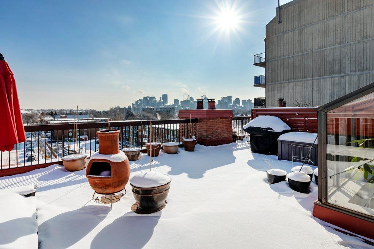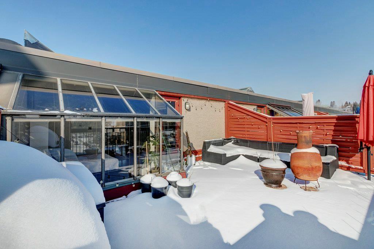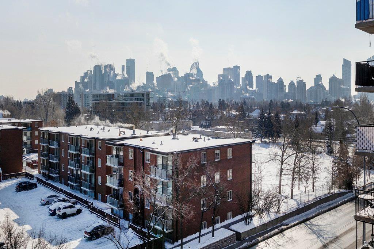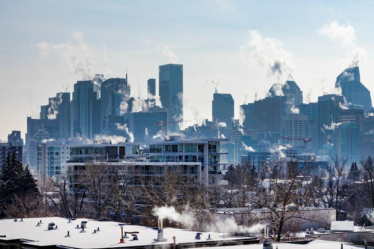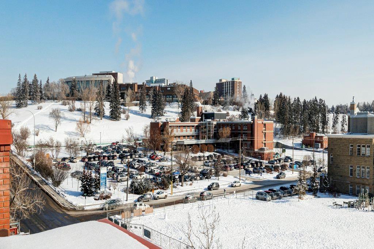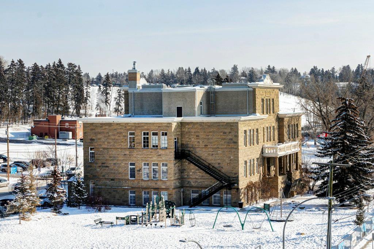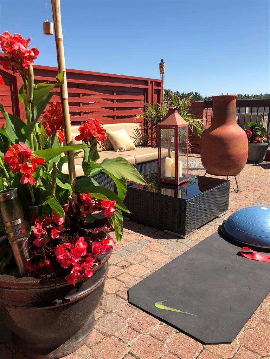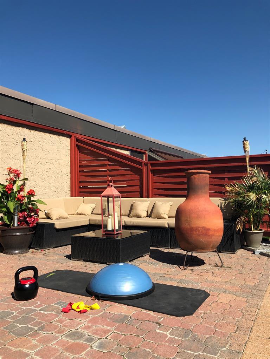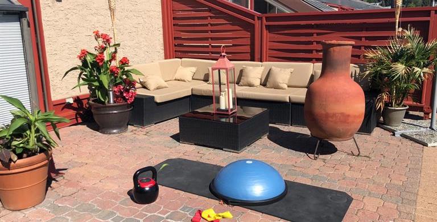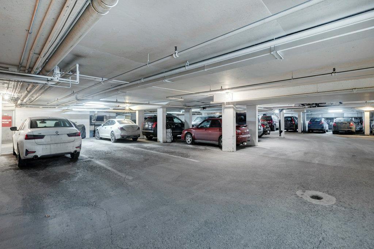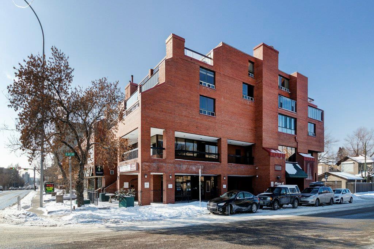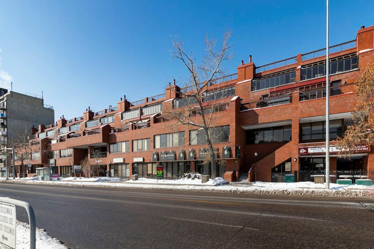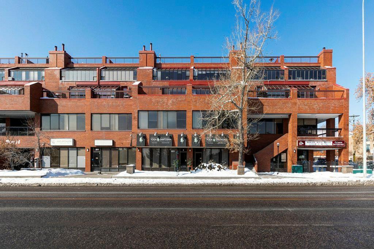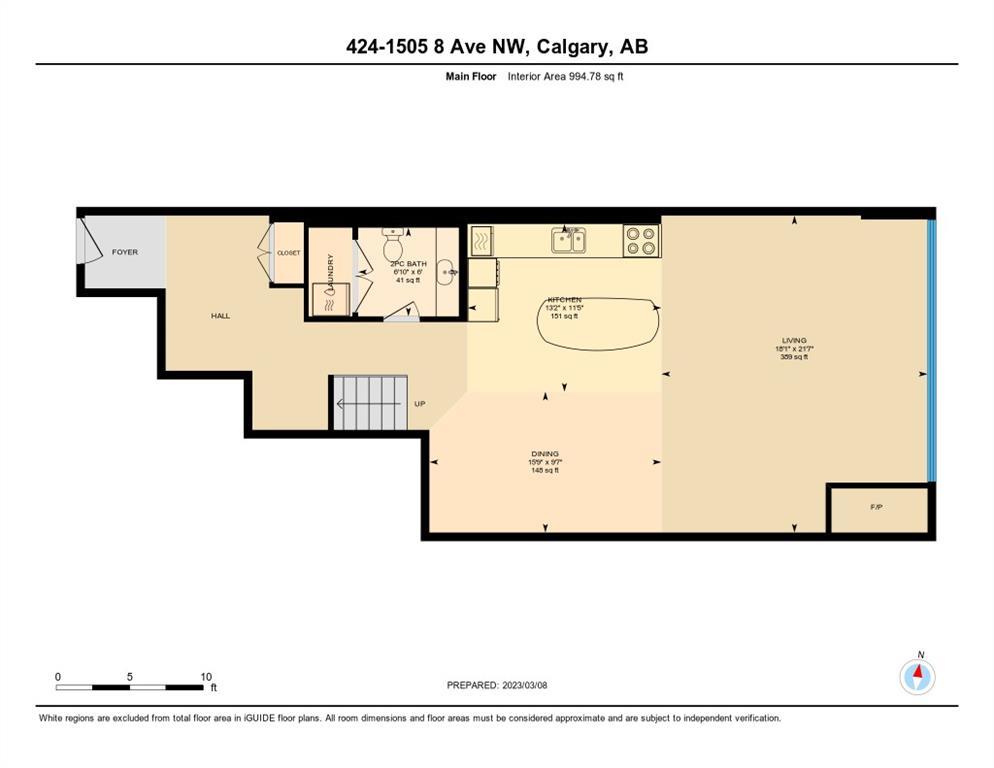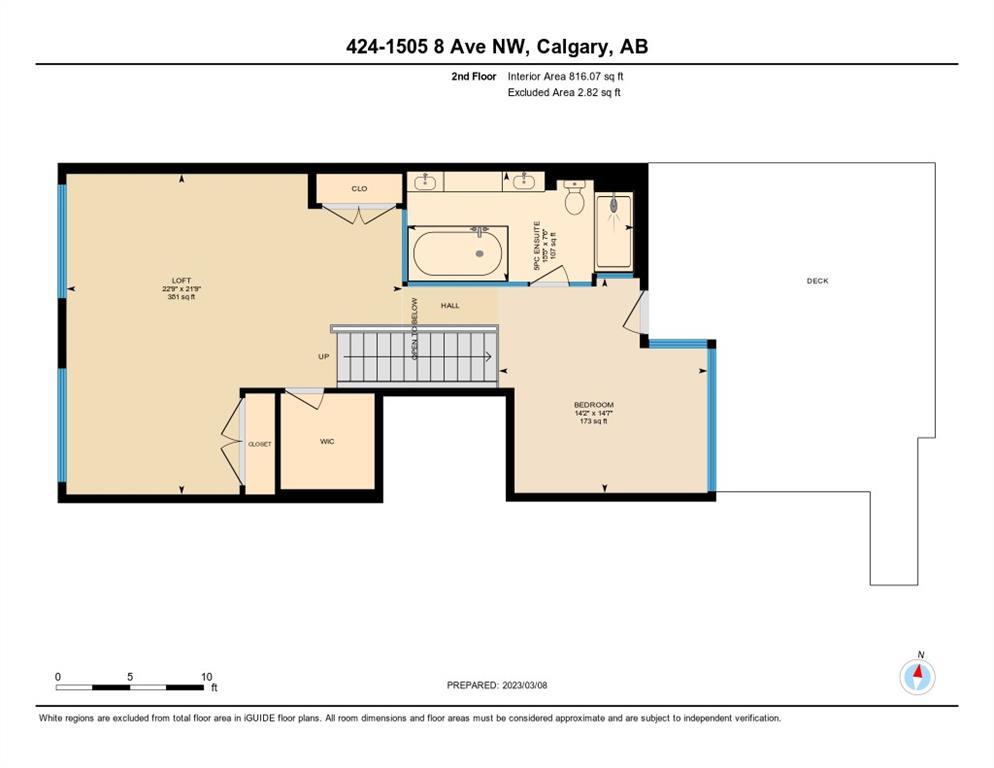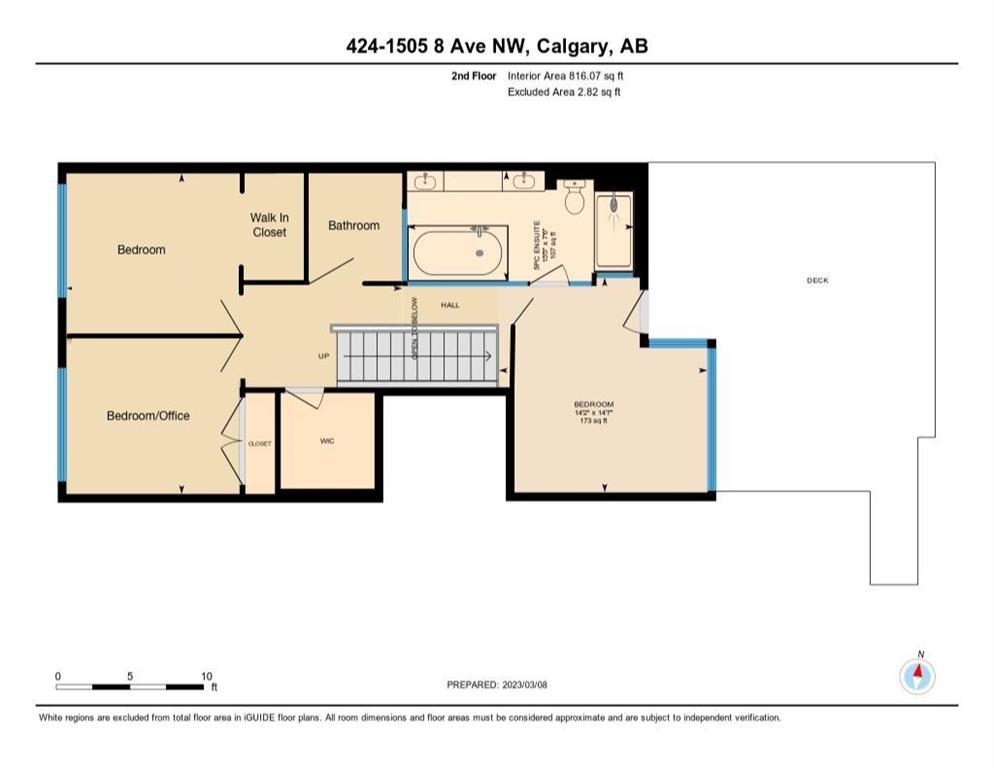- Alberta
- Calgary
1505 8 Ave NW
CAD$519,000
CAD$519,000 Asking price
424 1505 8 Avenue NWCalgary, Alberta, T2N4N7
Delisted
122| 1811 sqft
Listing information last updated on Tue Jun 27 2023 02:45:41 GMT-0400 (Eastern Daylight Time)

Open Map
Log in to view more information
Go To LoginSummary
IDA2031346
StatusDelisted
Ownership TypeCondominium/Strata
Brokered ByCIR REALTY
TypeResidential Apartment
AgeConstructed Date: 1980
Land SizeUnknown
Square Footage1811 sqft
RoomsBed:1,Bath:2
Maint Fee926.65 / Monthly
Maint Fee Inclusions
Detail
Building
Bathroom Total2
Bedrooms Total1
Bedrooms Above Ground1
AppliancesRefrigerator,Cooktop - Electric,Dishwasher,Dryer,Microwave,Oven - Built-In,Hood Fan
Architectural StyleMulti-level
Constructed Date1980
Construction MaterialPoured concrete
Construction Style AttachmentAttached
Exterior FinishConcrete
Fireplace PresentTrue
Fireplace Total1
Flooring TypeConcrete
Half Bath Total1
Heating FuelNatural gas
Heating TypeBaseboard heaters
Size Interior1811 sqft
Stories Total4
Total Finished Area1811 sqft
TypeApartment
Land
Size Total TextUnknown
Acreagefalse
Surrounding
Community FeaturesPets Allowed With Restrictions
Zoning DescriptionDC (pre 1P2007)
Other
FeaturesNo Smoking Home,Parking
FireplaceTrue
HeatingBaseboard heaters
Unit No.424
Remarks
HUGE PRICE DROP! You've got to see this place! There is plenty of space to build another bedroom or two. Have a look at the alternative floor plan in the photos! Get ready to BE IMPRESSED! Modern contemporary style meets daily comfort. Just steps away from KENSINGTON, this LUXURY CONDO has all the BELLS AND WHISTLES. In addition, it is truly a RARE OPPORTUNITY to own a condo in this building. Here you will find a LUXURY, FULLY RENOVATED, 1,811 sq ft condo (on 2 FLOORS), with a TRENDY New York style contemporary penthouse feel. This condo offers many SPECTACULAR FEATURES such as UNOBSTRUCTED DOWNTOWN VIEWS, massive ROOFTOP PATIO, 2 assigned UNDERGROUND PARKING STALLS (tandem, ask for more details) and the list goes on.On the main floor you will fall In love with the HUGE and OPEN LAYOUT, HIGH-END POLISHED CONCRETE FLOORING, modern kitchen with a SUB-ZERO FRIDGE and high-end MIELE APPLIANCES, including a built-in coffee/cappuccino maker. Large dining room (room for a large 12-seater dining table) is a dream come true for entertaining. LARGE LIVING ROOM is ABSOLUTELY MAGNIFICENT with FLOOR TO CEILING GREENHOUSE WINDOWS, WOOD BURNING FIREPLACE (and did we mention UNOBSTRUCTED CITY VIEWS?). Large, second floor flex room can easily be developed to include one or two more bedroom and another bathroom. Luxurious primary suite includes a Bain bathtub, steam shower, double vanity, all enclosed in contemporary opaque glass. A condo this large is rare. Come and see it for yourself!With so much space available on the second level of this condo, some owners may choose to build a second or third bedroom and another full bathroom. This can easily be done. In fact, many of the units in the building with similar floor plans have done exactly that. We have created an example floor plan and placed it in with the photos. (id:22211)
The listing data above is provided under copyright by the Canada Real Estate Association.
The listing data is deemed reliable but is not guaranteed accurate by Canada Real Estate Association nor RealMaster.
MLS®, REALTOR® & associated logos are trademarks of The Canadian Real Estate Association.
Location
Province:
Alberta
City:
Calgary
Community:
Hillhurst
Room
Room
Level
Length
Width
Area
5pc Bathroom
Second
15.42
7.51
115.85
15.42 Ft x 7.50 Ft
Primary Bedroom
Second
14.57
14.17
206.46
14.58 Ft x 14.17 Ft
Recreational, Games
Second
22.74
21.75
494.56
22.75 Ft x 21.75 Ft
2pc Bathroom
Main
6.82
6.00
40.97
6.83 Ft x 6.00 Ft
Dining
Main
15.75
9.58
150.87
15.75 Ft x 9.58 Ft
Kitchen
Main
13.16
11.42
150.21
13.17 Ft x 11.42 Ft
Living
Main
21.59
18.08
390.25
21.58 Ft x 18.08 Ft
Book Viewing
Your feedback has been submitted.
Submission Failed! Please check your input and try again or contact us

