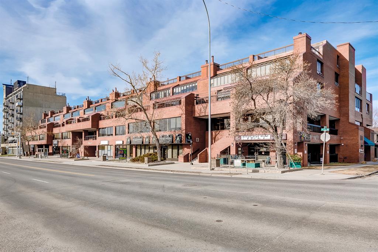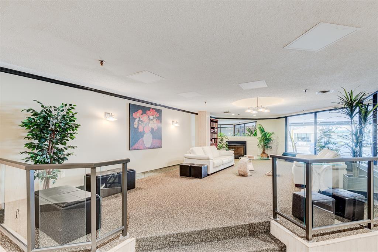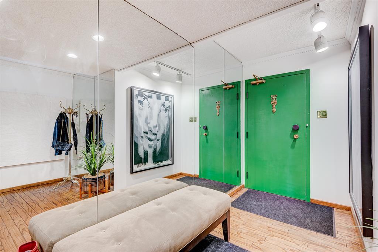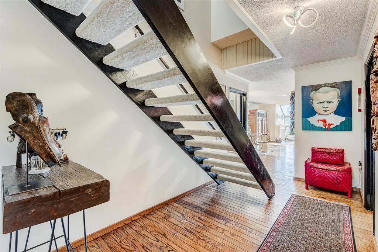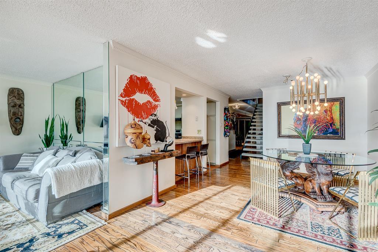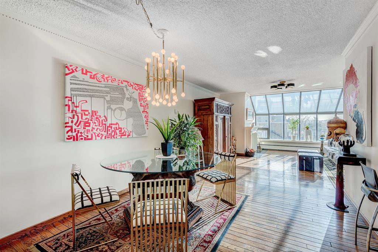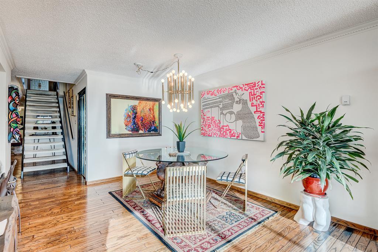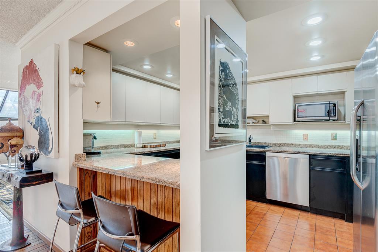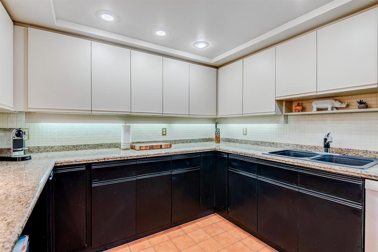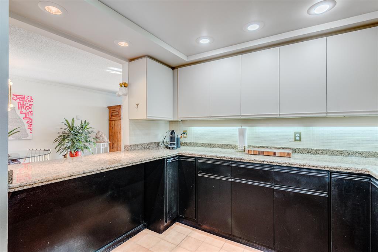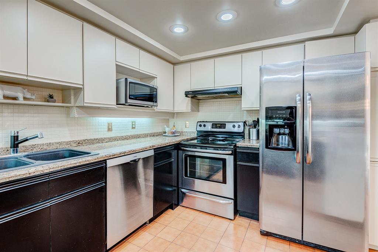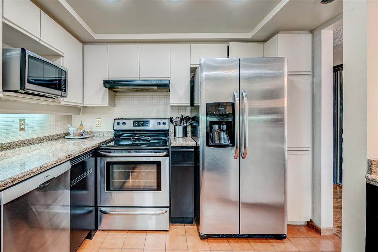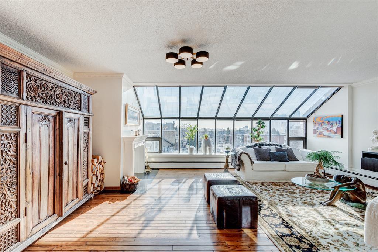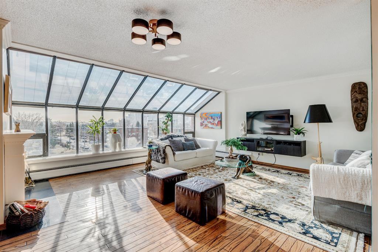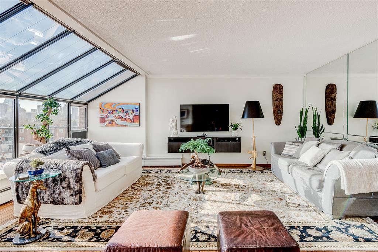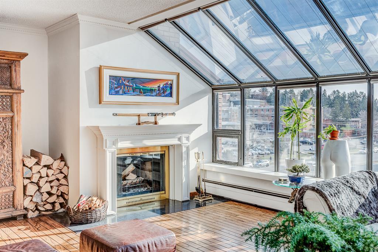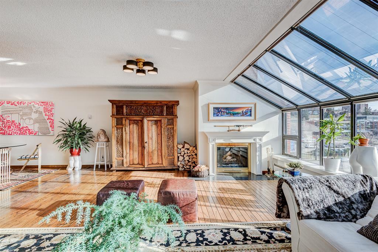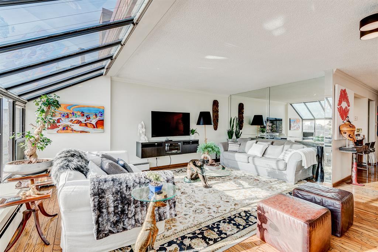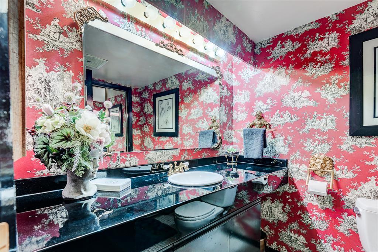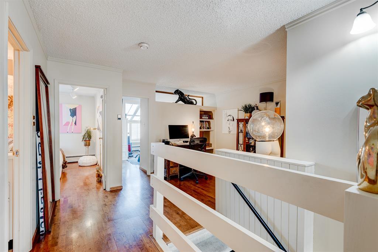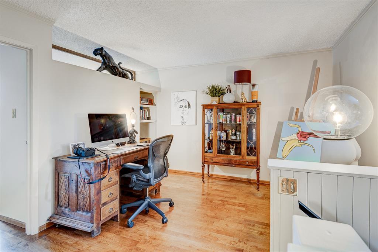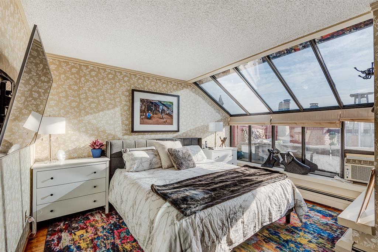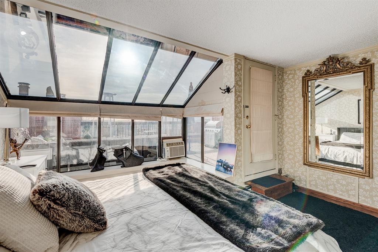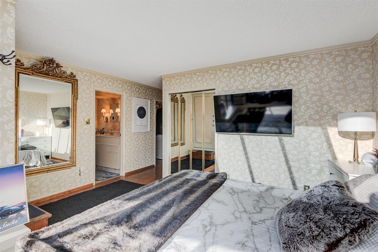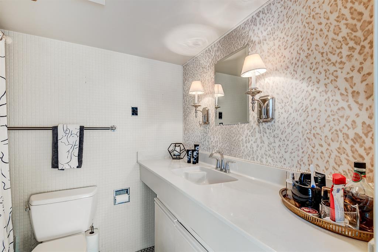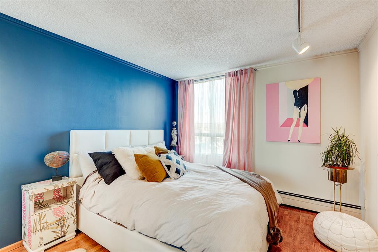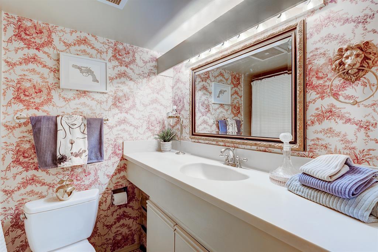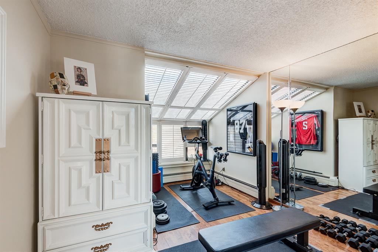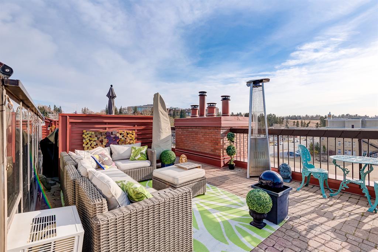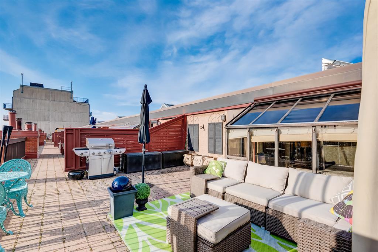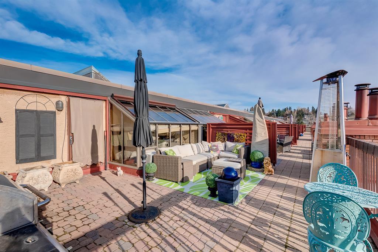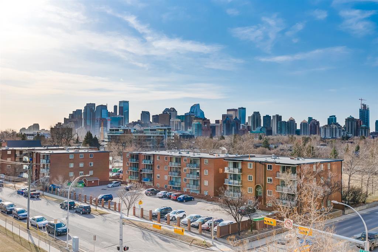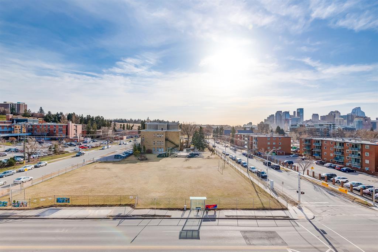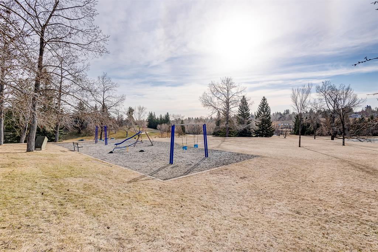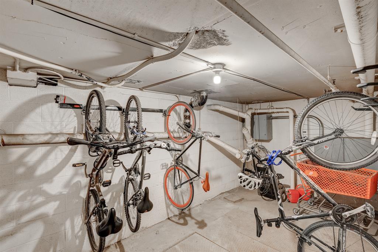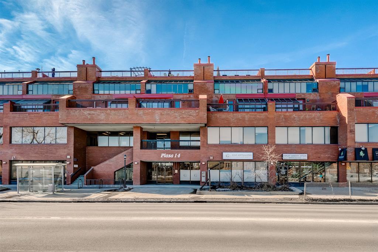- Alberta
- Calgary
1505 8 Ave NW
CAD$499,000
CAD$499,000 Asking price
415 1505 8 Avenue NWCalgary, Alberta, T2N4N7
Delisted
332| 1902 sqft
Listing information last updated on Tue Aug 01 2023 20:06:06 GMT-0400 (Eastern Daylight Time)

Open Map
Log in to view more information
Go To LoginSummary
IDA2037196
StatusDelisted
Ownership TypeCondominium/Strata
Brokered ByRE/MAX REAL ESTATE (CENTRAL)
TypeResidential Apartment
AgeConstructed Date: 1980
Land SizeUnknown
Square Footage1902 sqft
RoomsBed:3,Bath:3
Maint Fee927.78 / Monthly
Maint Fee Inclusions
Virtual Tour
Detail
Building
Bathroom Total3
Bedrooms Total3
Bedrooms Above Ground3
AppliancesWasher,Refrigerator,Dishwasher,Stove,Dryer,Microwave
Architectural StyleMulti-level
Constructed Date1980
Construction MaterialPoured concrete
Construction Style AttachmentAttached
Exterior FinishBrick,Concrete
Fireplace PresentTrue
Fireplace Total1
Flooring TypeCeramic Tile,Hardwood,Laminate
Half Bath Total1
Heating TypeBaseboard heaters,Hot Water
Size Interior1902 sqft
Stories Total4
Total Finished Area1902 sqft
TypeApartment
Land
Size Total TextUnknown
Acreagefalse
AmenitiesPark,Playground
Tandem
Underground
Surrounding
Ammenities Near ByPark,Playground
Community FeaturesPets not Allowed
Zoning DescriptionDC (pre 1P2007)
Other
FeaturesCloset Organizers,Parking
FireplaceTrue
HeatingBaseboard heaters,Hot Water
Unit No.415
Prop MgmtConnelly & Company Management
Remarks
Welcome to Plaza 14. This discreet but accessible condo is located within steps to trendy Kensington and the Jubilee, and is directly across from Riley Park. Located on the top floor, this multi-level unit features three bedrooms and will instantly impress. Stepping inside you are greeted with a large foyer and you will instantly notice the beautiful hardwood floors and crown moulding throughout. A terrific kitchen, surrounded by granite and stainless steel appliances is adjacent to the spacious dining room. Flowing from the dining room is your expansive living room with views of downtown and a beautiful wood burning fireplace adding charm and warmth. Open riser stairs lead up to your master retreat with walk-in closet, 4pc ensuite, and an extensive east facing deck capturing Calgary's spectacular sunrises and downtown views. A centrally located den is perfect for a home office or library while the additional two bedrooms showcase glorious mountain views. These unique units contain NO load bearing walls so opening up space can be easily accomplished. Bike storage and heated underground tandem parking is assigned with additional spaces available to rent. Impeccably maintained, quiet building in such a great location. Units in this building don't last long! (id:22211)
The listing data above is provided under copyright by the Canada Real Estate Association.
The listing data is deemed reliable but is not guaranteed accurate by Canada Real Estate Association nor RealMaster.
MLS®, REALTOR® & associated logos are trademarks of The Canadian Real Estate Association.
Location
Province:
Alberta
City:
Calgary
Community:
Hillhurst
Room
Room
Level
Length
Width
Area
Kitchen
Main
12.83
9.91
127.10
12.83 Ft x 9.92 Ft
Dining
Main
10.93
6.92
75.63
10.92 Ft x 6.92 Ft
Living
Main
18.57
18.41
341.78
18.58 Ft x 18.42 Ft
Laundry
Main
5.91
2.92
17.24
5.92 Ft x 2.92 Ft
Storage
Main
6.92
3.51
24.30
6.92 Ft x 3.50 Ft
2pc Bathroom
Main
NaN
Measurements not available
Den
Upper
10.93
7.91
86.38
10.92 Ft x 7.92 Ft
Primary Bedroom
Upper
14.83
13.91
206.29
14.83 Ft x 13.92 Ft
Bedroom
Upper
11.75
10.50
123.31
11.75 Ft x 10.50 Ft
Bedroom
Upper
13.91
10.76
149.70
13.92 Ft x 10.75 Ft
4pc Bathroom
Upper
NaN
Measurements not available
4pc Bathroom
Upper
NaN
Measurements not available
Book Viewing
Your feedback has been submitted.
Submission Failed! Please check your input and try again or contact us


