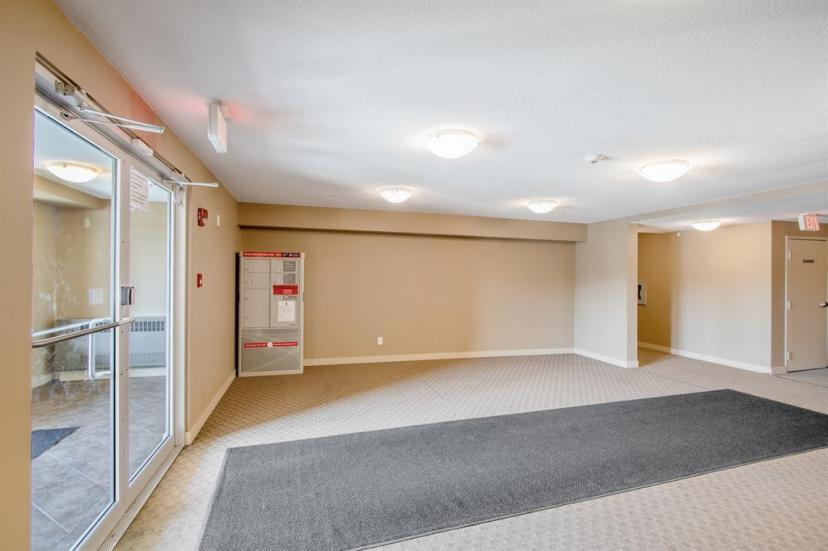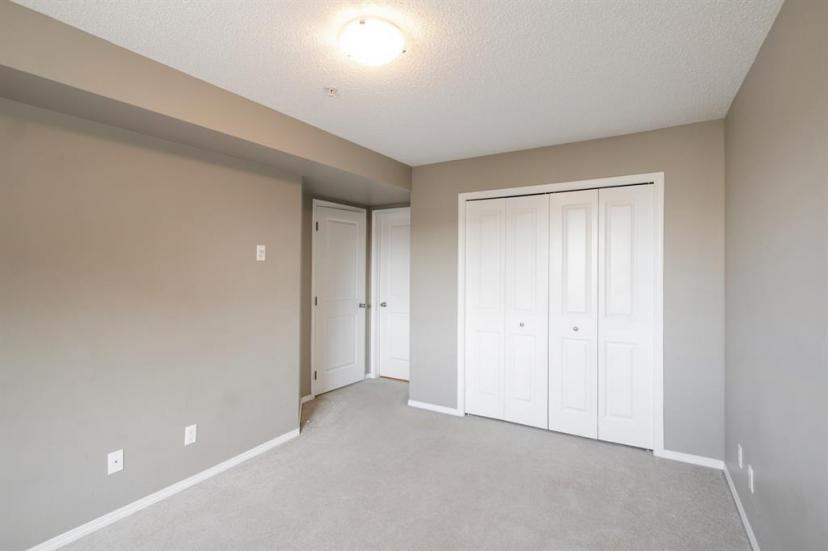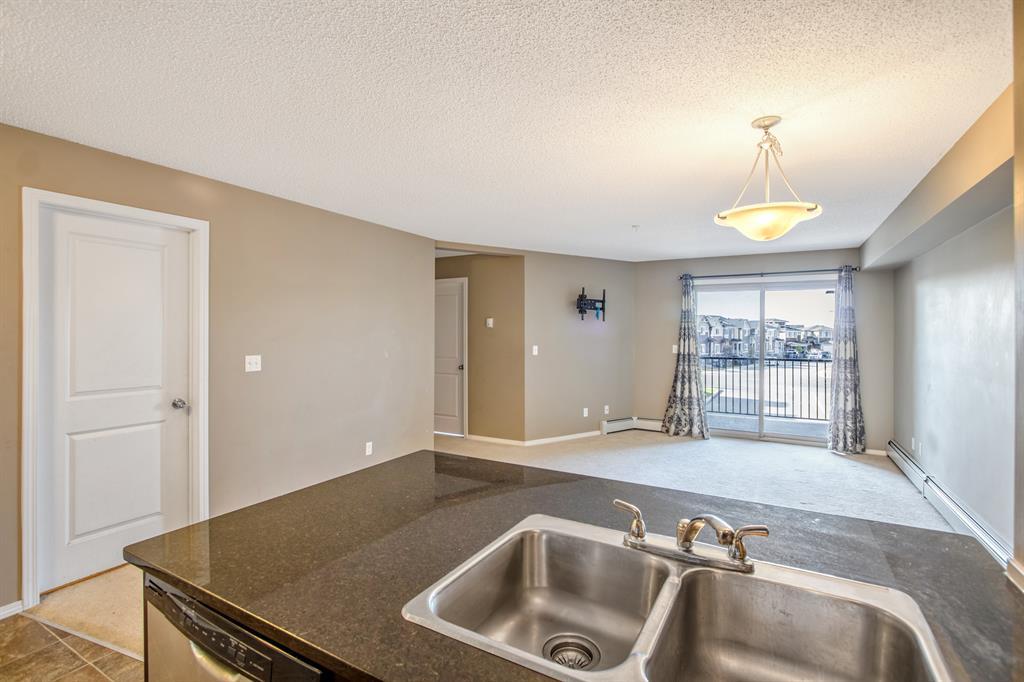- Alberta
- Calgary
15 Saddlestone Way NE
CAD$269,900
CAD$269,900 Asking price
216 15 Saddlestone Way NECalgary, Alberta, T3J0S3
Delisted · Delisted ·
221| 769.84 sqft
Listing information last updated on June 24th, 2023 at 3:20pm UTC.

Open Map
Log in to view more information
Go To LoginSummary
IDA2055549
StatusDelisted
Ownership TypeCondominium/Strata
Brokered ByROYAL LEPAGE MISSION REAL ESTATE
TypeResidential Apartment
AgeConstructed Date: 2014
Land SizeUnknown
Square Footage769.84 sqft
RoomsBed:2,Bath:2
Maint Fee422.3 / Monthly
Maint Fee Inclusions
Detail
Building
Bathroom Total2
Bedrooms Total2
Bedrooms Above Ground2
AmenitiesOther
AppliancesRefrigerator,Dishwasher,Stove,Microwave Range Hood Combo,Washer/Dryer Stack-Up
Basement TypeNone
Constructed Date2014
Construction MaterialWood frame
Construction Style AttachmentAttached
Cooling TypeNone
Exterior FinishBrick,Vinyl siding
Fireplace PresentFalse
Flooring TypeCarpeted,Linoleum
Foundation TypePoured Concrete
Half Bath Total0
Heating TypeBaseboard heaters
Size Interior769.84 sqft
Stories Total4
Total Finished Area769.84 sqft
TypeApartment
Land
Size Total TextUnknown
Acreagefalse
AmenitiesPark,Playground
Surrounding
Ammenities Near ByPark,Playground
Community FeaturesPets Allowed With Restrictions
Zoning DescriptionM-2
Other
FeaturesOther,Elevator,No Animal Home,No Smoking Home,Parking
BasementNone
FireplaceFalse
HeatingBaseboard heaters
Unit No.216
Prop MgmtASSET WEST PROPERTY
Remarks
Welcome to this exquisite and meticulously upgraded unit in the LAKEVIEW at Saddlestone, one of Calgary's rapidly expanding communities! This stunning home is ideal for a young or growing family, offering the opportunity to bid farewell to landlords and embrace homeownership.Encompassing 770 square feet (excluding the balcony), this unit boasts two spacious bedrooms and two fully upgraded bathrooms. The master bedroom is a haven of luxury, featuring a 3-piece ensuite bath and a convenient walk-through closet. Throughout the unit, you'll find beautiful granite countertops, adding an elegant touch to both the kitchen and bathrooms. The kitchen is equipped with top-of-the-line stainless steel appliances, including a built-in microwave hood cover. Additionally, a washer and dryer are conveniently located within the suite for your utmost convenience.This unit also provides the luxury of one underground heated titled parking stall, ensuring your vehicle remains safe and protected year-round. Furthermore, a generously sized media desk offers a versatile space that can be utilized as a study area or office, catering to your individual needs.Situated just across from the shopping center, you'll enjoy easy access to a wide range of amenities. Whether you're craving a coffee from Tim Hortons, need to stock up on groceries, or require the convenience of a Mac's store or gas station, everything is just steps away. The community also offers close proximity to essential amenities, including bus stops, LRT (Light Rail Transit), public schools, and playgrounds, making it an incredibly convenient and family-friendly neighborhood.This is an opportunity you won't want to miss—make sure to schedule a visit and experience the charm and elegance of this remarkable property for yourself. (id:22211)
The listing data above is provided under copyright by the Canada Real Estate Association.
The listing data is deemed reliable but is not guaranteed accurate by Canada Real Estate Association nor RealMaster.
MLS®, REALTOR® & associated logos are trademarks of The Canadian Real Estate Association.
Location
Province:
Alberta
City:
Calgary
Community:
Saddle Ridge
Room
Room
Level
Length
Width
Area
3pc Bathroom
Main
6.99
4.92
34.39
7.00 Ft x 4.92 Ft
4pc Bathroom
Main
6.92
4.92
34.07
6.92 Ft x 4.92 Ft
Primary Bedroom
Main
13.09
9.58
125.41
13.08 Ft x 9.58 Ft
Bedroom
Main
9.91
8.66
85.82
9.92 Ft x 8.67 Ft
Kitchen
Main
8.50
7.91
67.19
8.50 Ft x 7.92 Ft
Living/Dining
Main
18.08
14.50
262.15
18.08 Ft x 14.50 Ft
Book Viewing
Your feedback has been submitted.
Submission Failed! Please check your input and try again or contact us






































