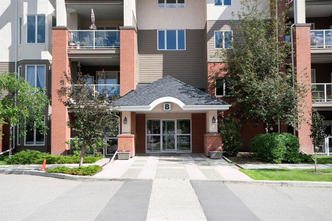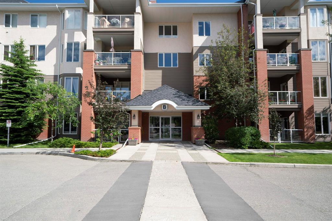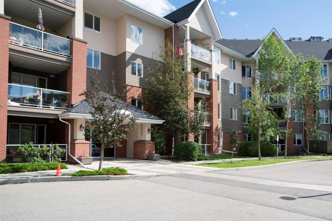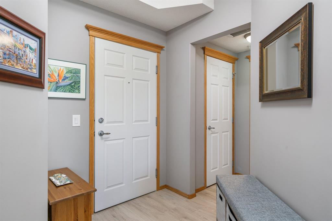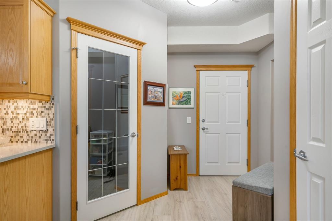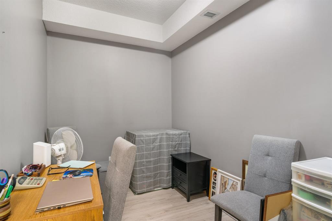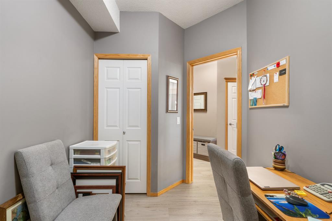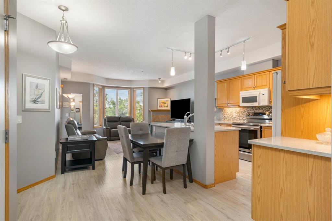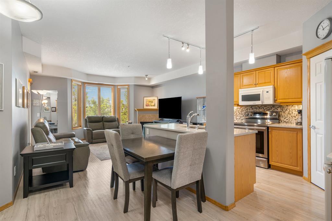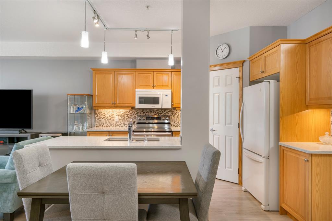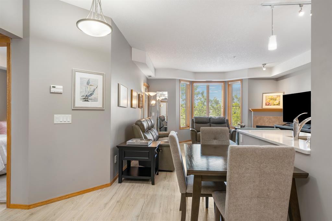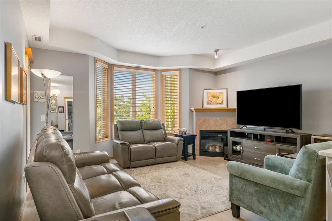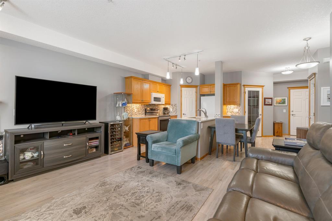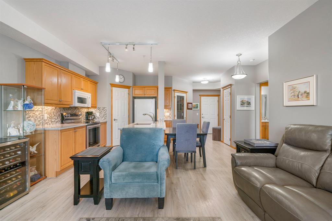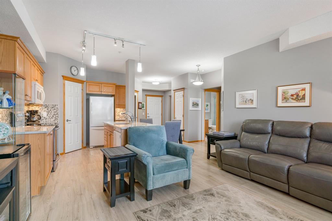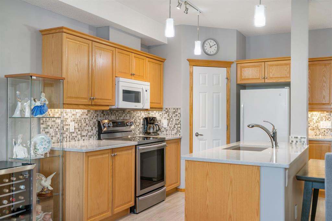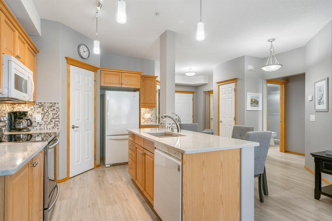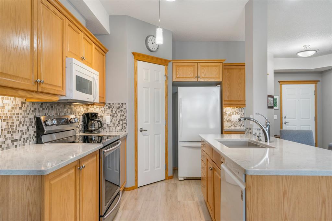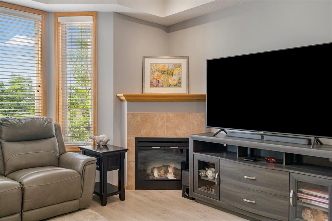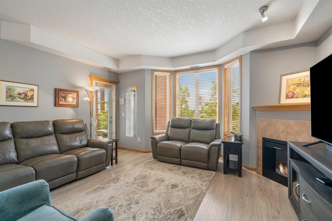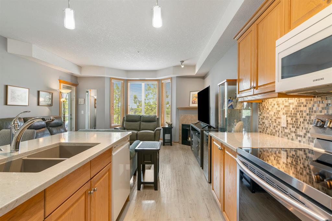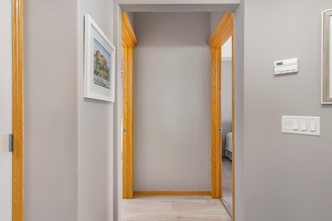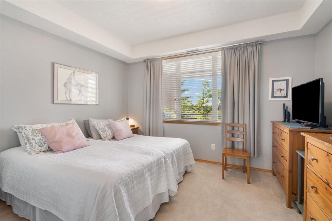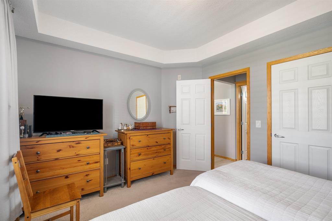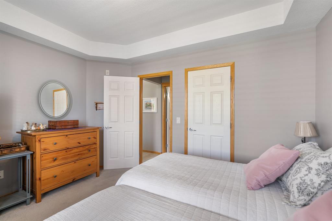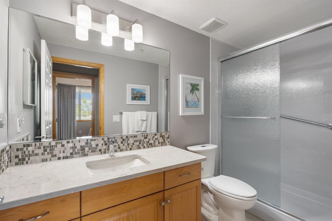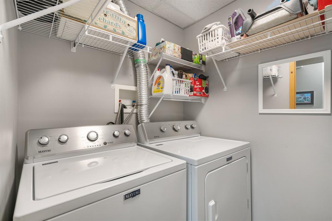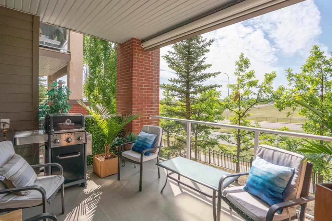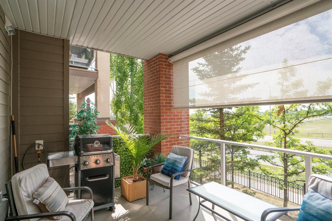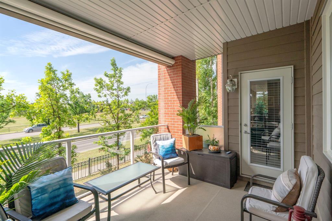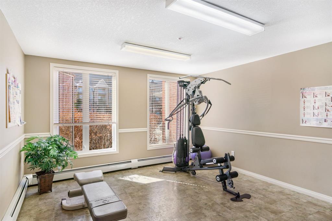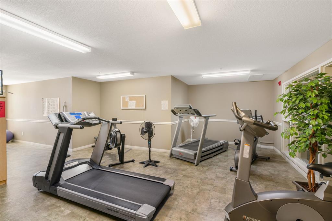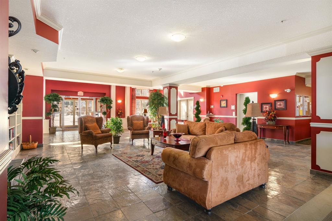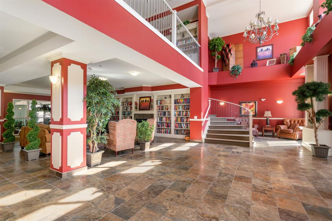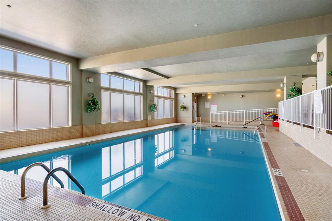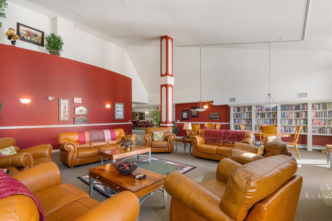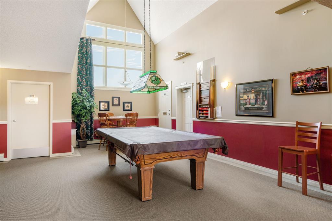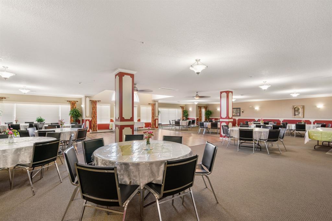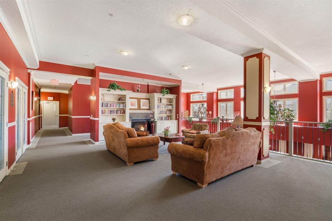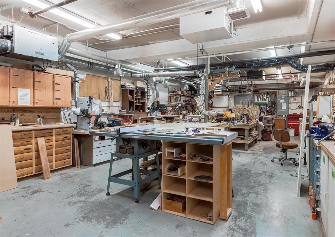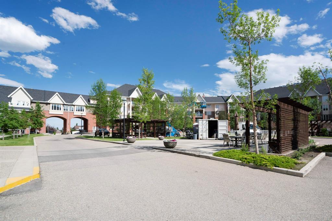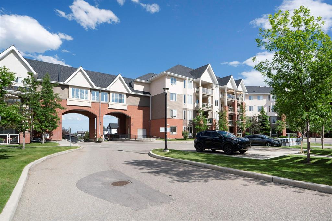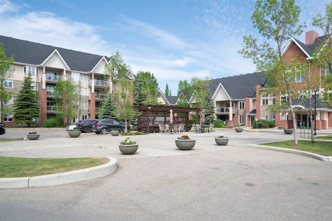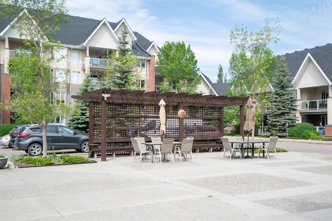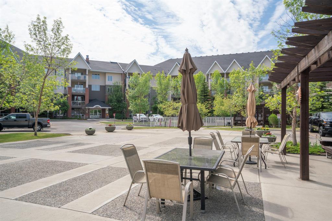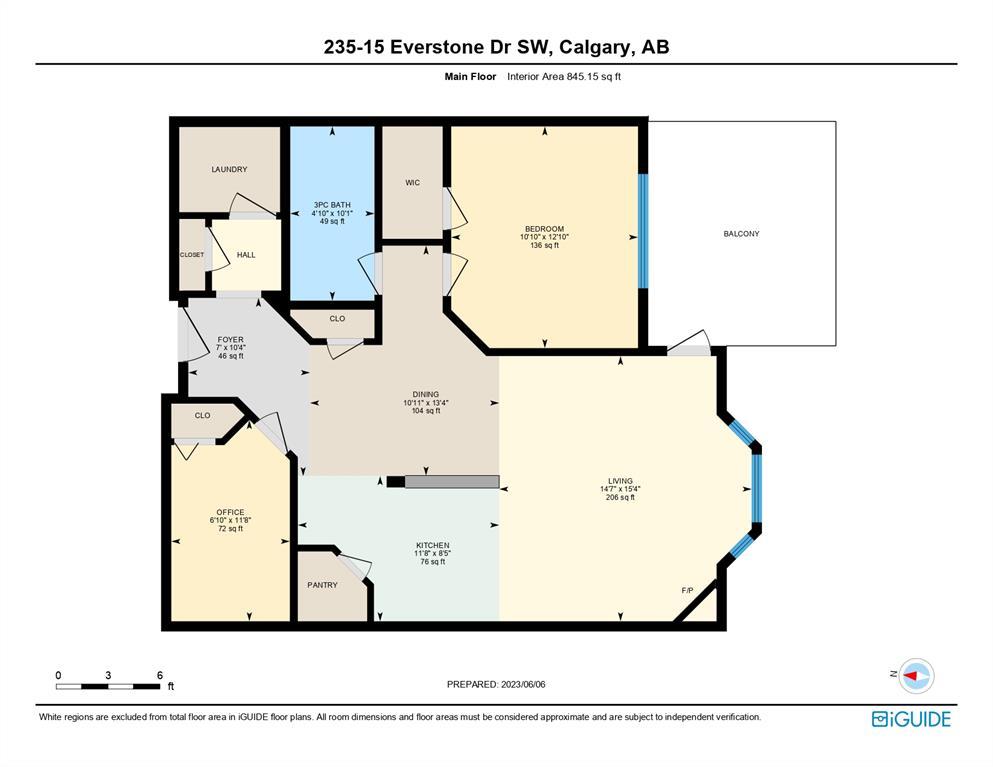- Alberta
- Calgary
15 Everstone Dr SW
CAD$359,900
CAD$359,900 Asking price
235 15 Everstone Drive SWCalgary, Alberta, T2Y5B5
Delisted · Delisted ·
111| 845.15 sqft
Listing information last updated on Tue Jun 20 2023 09:14:20 GMT-0400 (Eastern Daylight Time)

Open Map
Log in to view more information
Go To LoginSummary
IDA2054915
StatusDelisted
Ownership TypeCondominium/Strata
Brokered ByROYAL LEPAGE BENCHMARK
TypeResidential Apartment
AgeConstructed Date: 2005
Land SizeUnknown
Square Footage845.15 sqft
RoomsBed:1,Bath:1
Maint Fee527 / Monthly
Maint Fee Inclusions
Virtual Tour
Detail
Building
Bathroom Total1
Bedrooms Total1
Bedrooms Above Ground1
AmenitiesCar Wash,Clubhouse,Exercise Centre,Guest Suite,Swimming,Other,Party Room,Recreation Centre,Whirlpool
AppliancesWasher,Refrigerator,Dishwasher,Stove,Dryer,Microwave Range Hood Combo,Window Coverings
Constructed Date2005
Construction MaterialWood frame
Construction Style AttachmentAttached
Cooling TypeCentral air conditioning
Exterior FinishBrick,Stucco
Fireplace PresentTrue
Fireplace Total1
Flooring TypeCarpeted,Vinyl Plank
Half Bath Total0
Heating FuelNatural gas
Heating TypeHot Water
Size Interior845.15 sqft
Stories Total4
Total Finished Area845.15 sqft
TypeApartment
Land
Size Total TextUnknown
Acreagefalse
AmenitiesPark,Playground
Garage
Visitor Parking
Heated Garage
Street
Other
Underground
Surrounding
Ammenities Near ByPark,Playground
Community FeaturesPets Allowed With Restrictions,Age Restrictions
Zoning DescriptionM-2
Other
FeaturesOther,No Animal Home,No Smoking Home,Guest Suite,Parking
FireplaceTrue
HeatingHot Water
Unit No.235
Prop MgmtConnelly & Company Management
Remarks
NATURAL LIGHT floods into this beautiful unit! Enjoy the sun for most of the day!!!!! Original owners have lived here since 2005. Lovingly maintained and recently UPDATED! ONE bedroom + DEN. 845 sq ft. Luxury vinyl flooring. GREY paint. NEW lighting. Ceilings are 9'. OPEN Concept kitchen/dining/living area. IMMACULATE in every way. More than enough space! Fireplace in the corner of the living area - provides ambiance and warmth. Enjoy your BRIGHT kitchen offering STONE COUNTERS, huge island, lots of cabinets, BIG corner panty and newer appliances! Your bathroom is also renovated - stone counters here too! HUGE walk-in shower (NO bathtub) - perfect for anyone that has mobility issues...or for those that just don't love a bath! Primary bedroom is large and bright PLUS walk-in closet is the perfect size! Need extra space - this unit has a large den with another closet - perfect for office, crafts, storage or even a small tv area! The large balcony is covered and has a gas hook up for your BBQ. Phantom screen allows fresh air in - but keeps bugs out! Window films added. Enjoy your custom roll down blind - which protects from sun and wind - so you can enjoy this outdoor space as much as possible! You will LOVE watching the kids sledding in the winter across the street!!!! AC provides comfort in the summer months! Your laundry area offers even MORE STORAGE and new 2022 Washer and Dryer units. Living here is a "LIFESTYLE". 55+ building offers Swimming pool, Hot tub, Woodworking shop, Craft room, Exercise room, Movie theater, 5 library spaces located throughout complex, Party Room with a dance floor, Car wash bay, Games room, Guest suite for rent, Heated underground parking, Social Events, Card Groups, Coffee Chats, beautiful courtyard for gathering, playing games and much more. So much to do! Are you parking outside now? Have you been carrying groceries in -20 degrees? NOT anymore! Park in heated underground parkade! Secure Storage locker - located in front of your TITLED parking spot. This complex is great for snowbirds. Secure and safe. Walk to Shoppers Drug Mart/Liquor Store/Starbucks/Cleaners/Salon/Other services in minutes. Sobeys, restaurants, more retail and services are SO close. Access to the ring rd is super easy. Costco is less than 10 mins away. Book a showing today!!! Must be seen in person! ENTIRE complex being painted inside...no more red!!!! Replacement of flooring being done as well! (id:22211)
The listing data above is provided under copyright by the Canada Real Estate Association.
The listing data is deemed reliable but is not guaranteed accurate by Canada Real Estate Association nor RealMaster.
MLS®, REALTOR® & associated logos are trademarks of The Canadian Real Estate Association.
Location
Province:
Alberta
City:
Calgary
Community:
Evergreen
Room
Room
Level
Length
Width
Area
3pc Bathroom
Main
10.07
4.82
48.58
10.08 Ft x 4.83 Ft
Primary Bedroom
Main
12.83
10.83
138.89
12.83 Ft x 10.83 Ft
Dining
Main
13.32
10.93
145.53
13.33 Ft x 10.92 Ft
Foyer
Main
10.33
6.99
72.22
10.33 Ft x 7.00 Ft
Kitchen
Main
8.43
11.68
98.48
8.42 Ft x 11.67 Ft
Living
Main
15.32
14.57
223.19
15.33 Ft x 14.58 Ft
Den
Main
11.68
6.82
79.70
11.67 Ft x 6.83 Ft
Book Viewing
Your feedback has been submitted.
Submission Failed! Please check your input and try again or contact us

