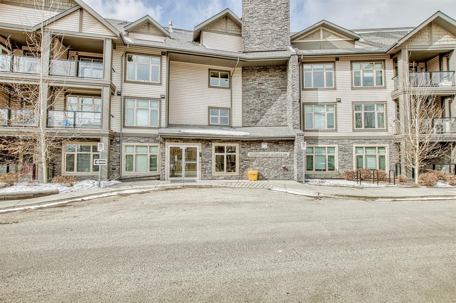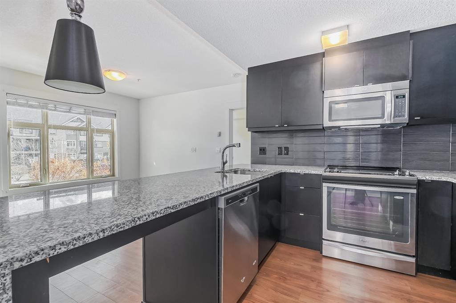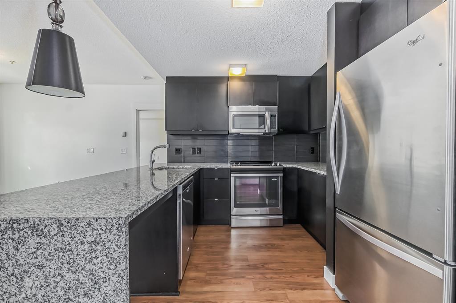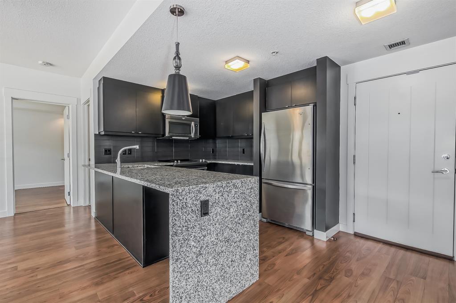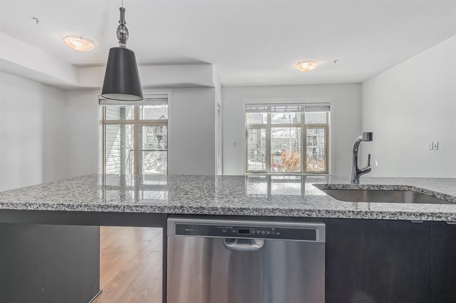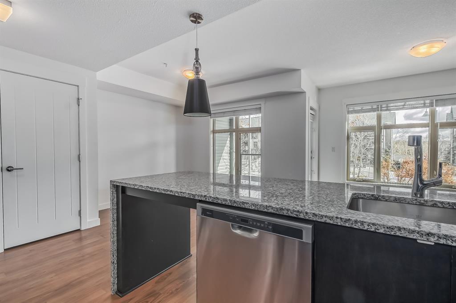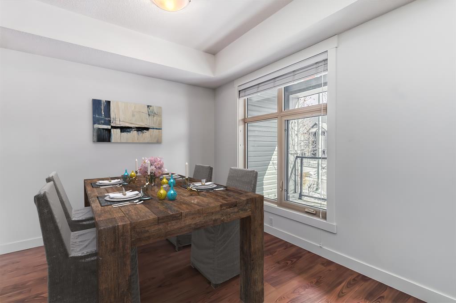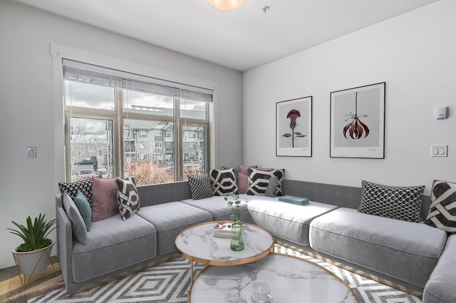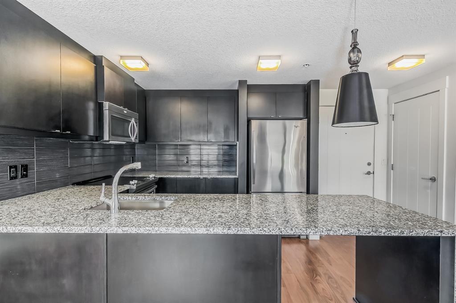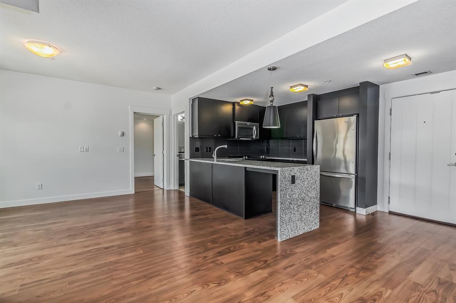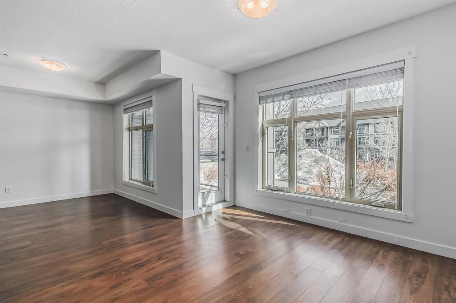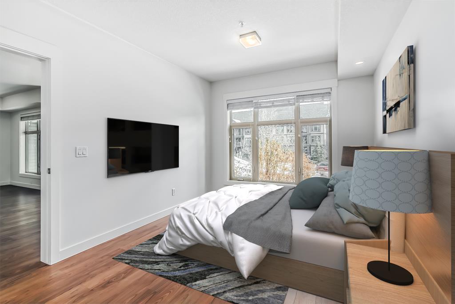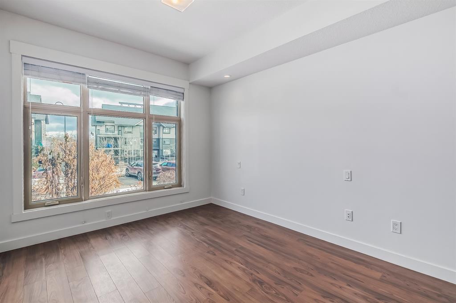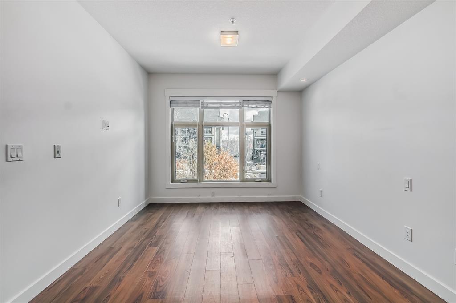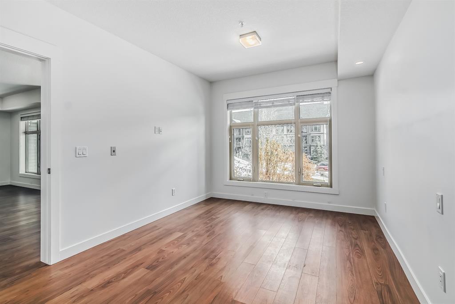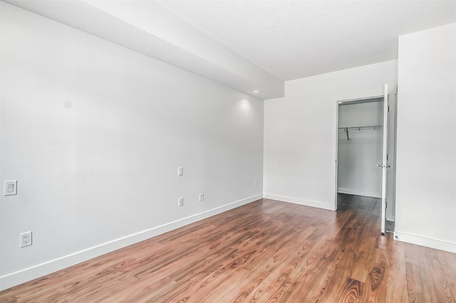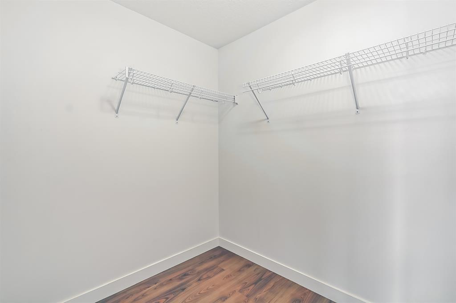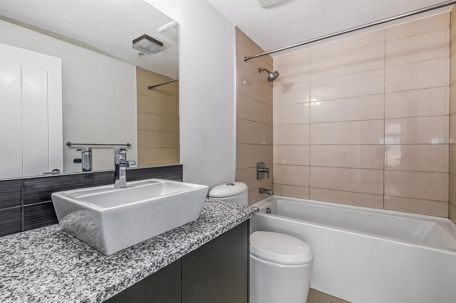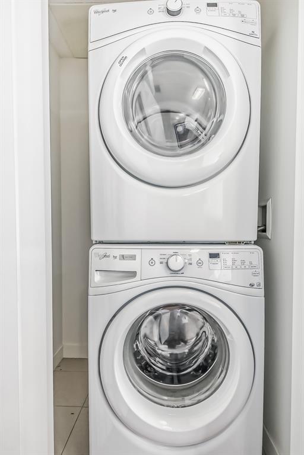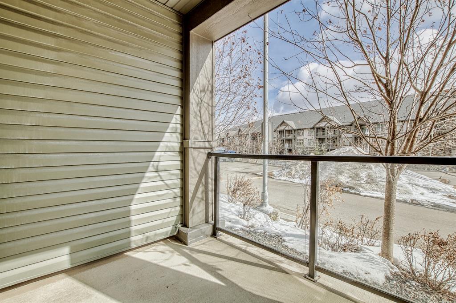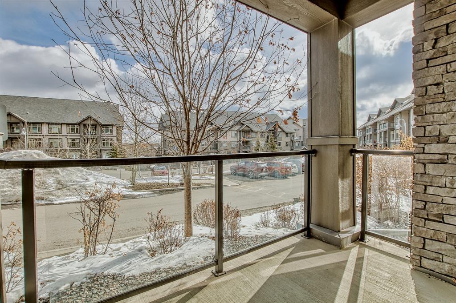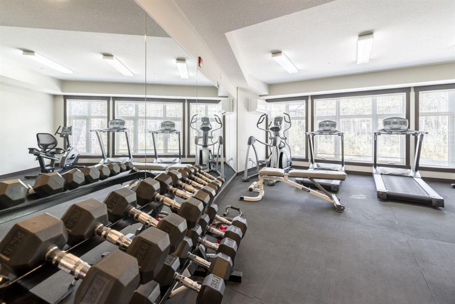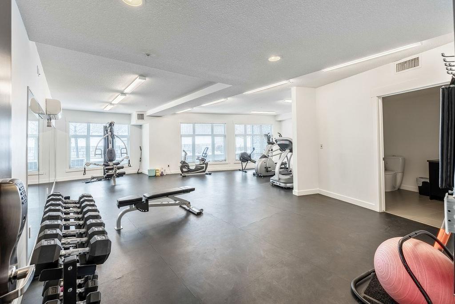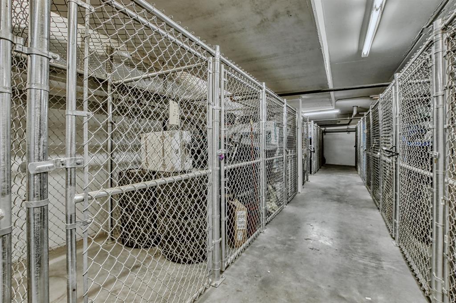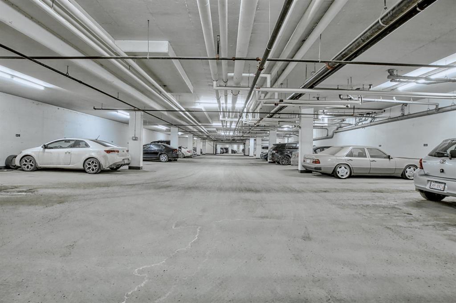- Alberta
- Calgary
15 Aspenmont Hts SW
CAD$269,000
CAD$269,000 Asking price
12 15 Aspenmont Heights SWCalgary, Alberta, T3H0E3
Delisted
111| 674 sqft
Listing information last updated on Mon Jun 12 2023 23:42:34 GMT-0400 (Eastern Daylight Time)

Open Map
Log in to view more information
Go To LoginSummary
IDA2037084
StatusDelisted
Ownership TypeCondominium/Strata
Brokered By2% REALTY
TypeResidential Apartment
AgeConstructed Date: 2015
Land SizeUnknown
Square Footage674 sqft
RoomsBed:1,Bath:1
Maint Fee465.63 / Monthly
Maint Fee Inclusions
Detail
Building
Bathroom Total1
Bedrooms Total1
Bedrooms Above Ground1
AmenitiesExercise Centre
AppliancesRefrigerator,Dishwasher,Stove,Microwave Range Hood Combo,Window Coverings,Washer & Dryer
Architectural StyleLow rise
Constructed Date2015
Construction MaterialWood frame
Construction Style AttachmentAttached
Cooling TypeNone
Exterior FinishVinyl siding
Fireplace PresentFalse
Flooring TypeTile,Vinyl
Foundation TypePoured Concrete
Half Bath Total0
Heating TypeIn Floor Heating
Size Interior674 sqft
Stories Total4
Total Finished Area674 sqft
TypeApartment
Land
Size Total TextUnknown
Acreagefalse
AmenitiesPark,Playground
Garage
Heated Garage
Surrounding
Ammenities Near ByPark,Playground
Community FeaturesPets Allowed With Restrictions
Zoning Description(DC)
Other
FeaturesPVC window,No Animal Home,No Smoking Home,Parking
FireplaceFalse
HeatingIn Floor Heating
Unit No.12
Prop MgmtConnelly & Company Management
Remarks
Welcome to Valmont at Aspen Stone! This immaculate 1 Bed 1 Bath 675 sqft original owner property exudes pride of ownership and is located in one of the most prestigious and desirable neighborhoods in west Calgary! Upon entry the open concept living area is accented with luxury vinyl flooring, updated light fixtures and loads of natural light from the bank of large east facing windows. The upgraded Kitchen boasts stone countertops, Stainless Steel Appliances and ample cabinetry. The master bedroom has a large walk in closet and the 4 piece bath is complete with stone countertops and tile flooring. There is a stacked washer and dryer in the dedicated laundry space that completes this functional layout. The assigned storage unit and titled underground parking stall are conveniently located at the base of the elevators, with the close proximity to this unit providing convenience especially when carrying items into the home. The Fitness Center is on the second floor and is well appointed. Within walking distance to all manners of Shopping and Restaurants in Aspen Stone Common and Aspen Landing, as well as schools and transit, this vibrant community has it all! Call to book your private showing! (id:22211)
The listing data above is provided under copyright by the Canada Real Estate Association.
The listing data is deemed reliable but is not guaranteed accurate by Canada Real Estate Association nor RealMaster.
MLS®, REALTOR® & associated logos are trademarks of The Canadian Real Estate Association.
Location
Province:
Alberta
City:
Calgary
Community:
Aspen Woods
Room
Room
Level
Length
Width
Area
Dining
Main
10.56
7.25
76.60
10.58 Ft x 7.25 Ft
Kitchen
Main
9.74
9.51
92.71
9.75 Ft x 9.50 Ft
Other
Main
8.60
4.33
37.23
8.58 Ft x 4.33 Ft
Laundry
Main
3.31
4.27
14.13
3.33 Ft x 4.25 Ft
4pc Bathroom
Main
8.43
5.41
45.64
8.42 Ft x 5.42 Ft
Primary Bedroom
Main
10.17
16.08
163.50
10.17 Ft x 16.08 Ft
Other
Main
5.84
8.01
46.75
5.83 Ft x 8.00 Ft
Living
Main
13.42
11.25
151.00
13.42 Ft x 11.25 Ft
Book Viewing
Your feedback has been submitted.
Submission Failed! Please check your input and try again or contact us

