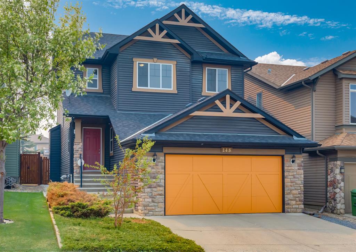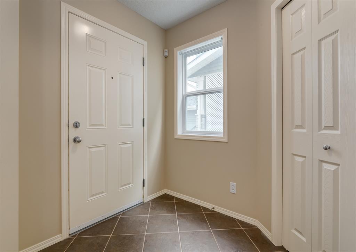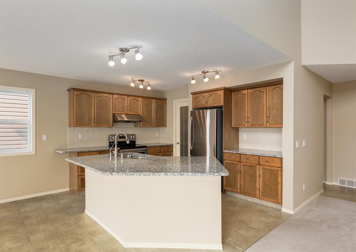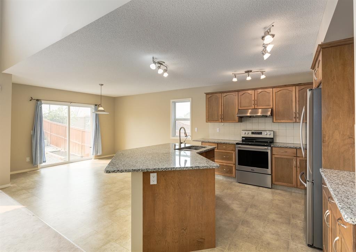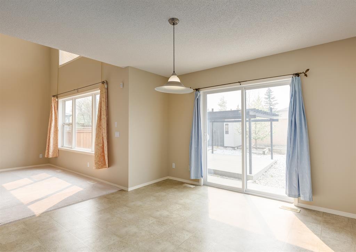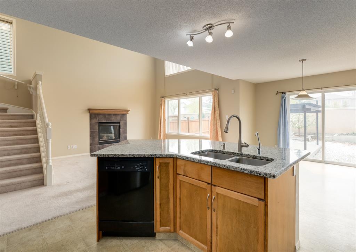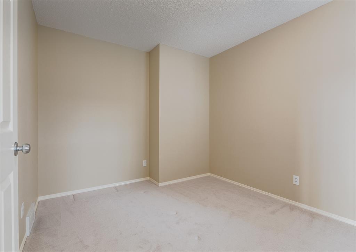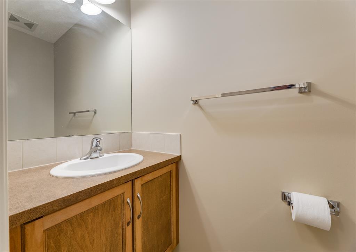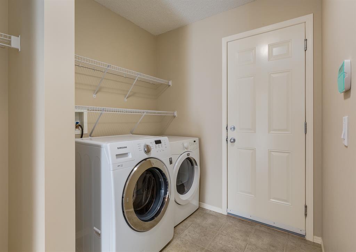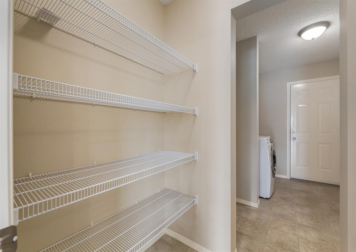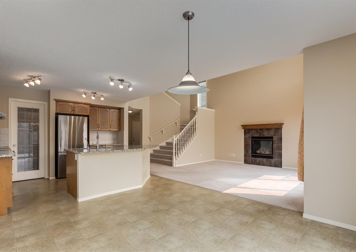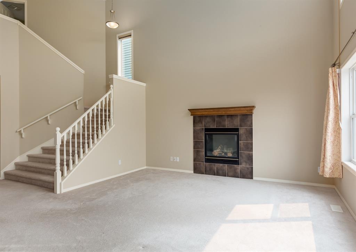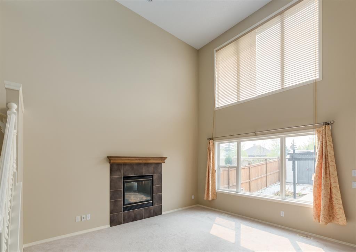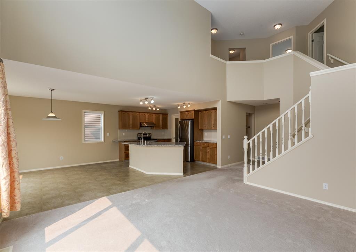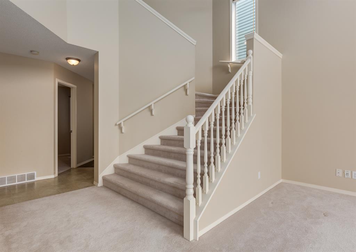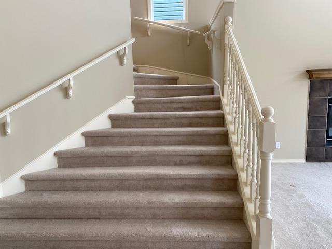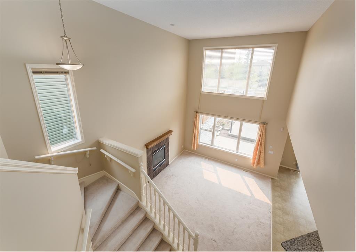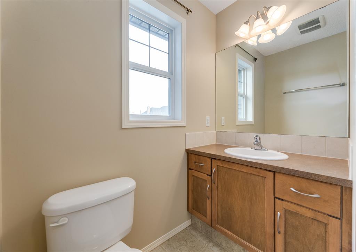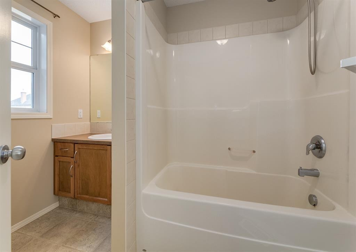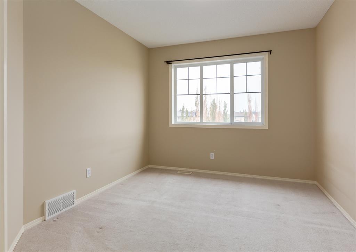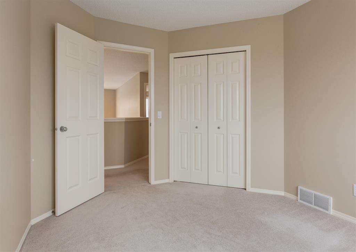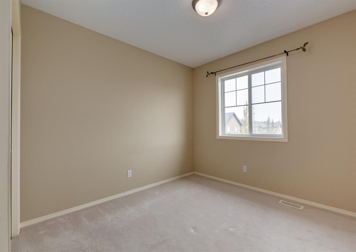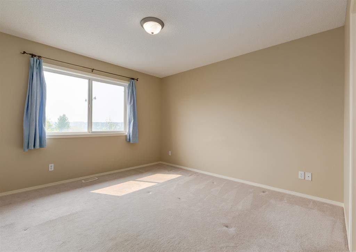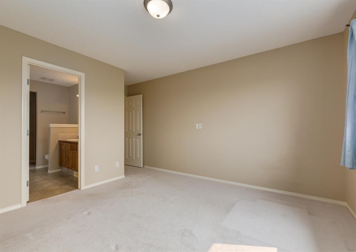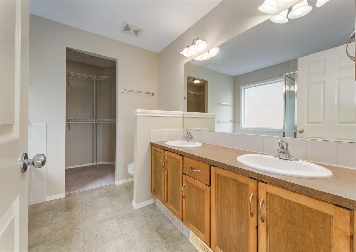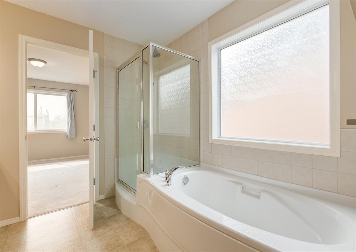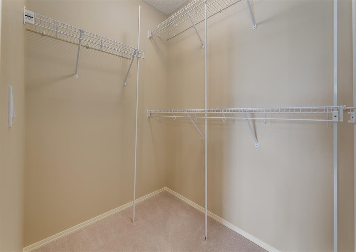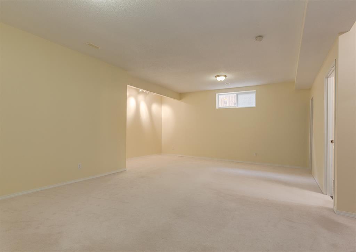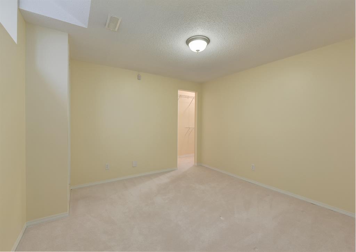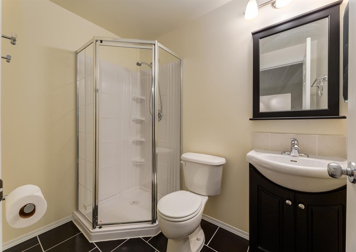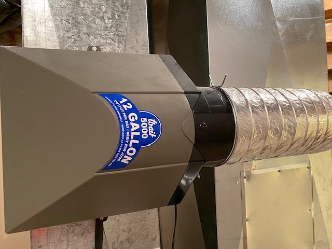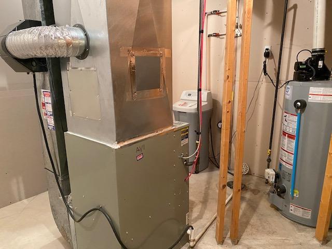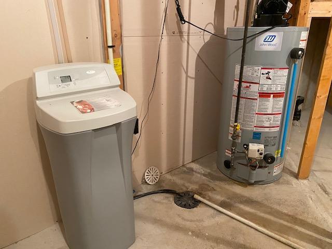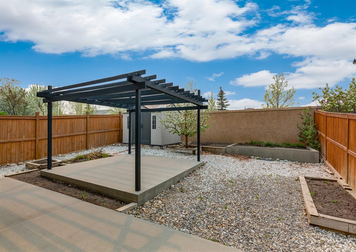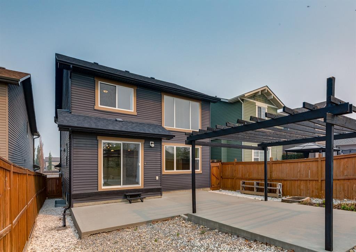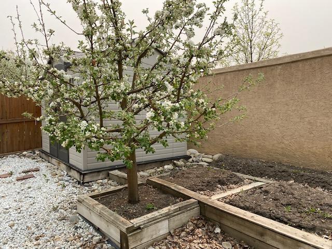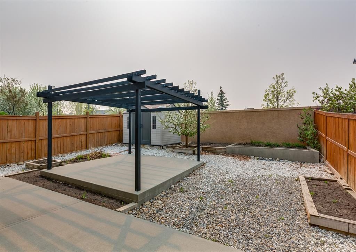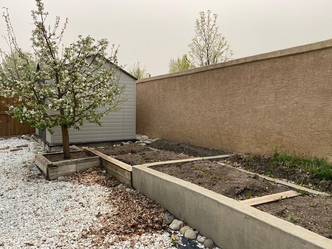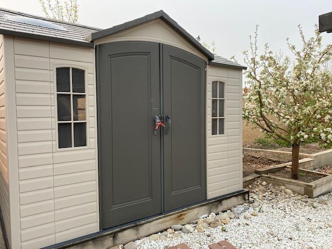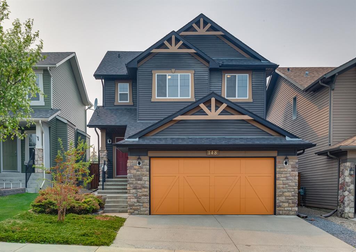- Alberta
- Calgary
148 Cougartown Close SW
CAD$785,000
CAD$785,000 Asking price
148 Cougartown Close SWCalgary, Alberta, T3H0B3
Delisted
4+142| 1950.78 sqft
Listing information last updated on Fri Aug 18 2023 20:17:32 GMT-0400 (Eastern Daylight Time)

Open Map
Log in to view more information
Go To LoginSummary
IDA2050763
StatusDelisted
Ownership TypeFreehold
Brokered ByREAL ESTATE PROFESSIONALS INC.
TypeResidential House,Detached
AgeConstructed Date: 2006
Land Size407 m2|4051 - 7250 sqft
Square Footage1950.78 sqft
RoomsBed:4+1,Bath:4
Virtual Tour
Detail
Building
Bathroom Total4
Bedrooms Total5
Bedrooms Above Ground4
Bedrooms Below Ground1
AppliancesRefrigerator,Oven - Electric,Water softener,Dishwasher,Stove,Dryer,Hood Fan,Garage door opener
Basement DevelopmentFinished
Basement TypeFull (Finished)
Constructed Date2006
Construction Style AttachmentDetached
Cooling TypeCentral air conditioning
Exterior FinishStone,Vinyl siding
Fireplace PresentTrue
Fireplace Total1
Flooring TypeCarpeted,Ceramic Tile,Vinyl
Foundation TypePoured Concrete
Half Bath Total1
Heating FuelNatural gas
Heating TypeOther,Forced air,Hot Water
Size Interior1950.78 sqft
Stories Total2
Total Finished Area1950.78 sqft
TypeHouse
Land
Size Total407 m2|4,051 - 7,250 sqft
Size Total Text407 m2|4,051 - 7,250 sqft
Acreagefalse
AmenitiesPark,Playground,Recreation Nearby
Fence TypeFence
Landscape FeaturesGarden Area
Size Irregular407.00
Surrounding
Ammenities Near ByPark,Playground,Recreation Nearby
Community FeaturesLake Privileges
Zoning DescriptionR-1
Other
FeaturesSee remarks,No Animal Home,No Smoking Home
BasementFinished,Full (Finished)
FireplaceTrue
HeatingOther,Forced air,Hot Water
Remarks
5 BEDROOMS | 3.5 BATHS | OPEN TO BELOW | HUGE WINDOWS | ONLY STEPS TO PARK | *** Welcome to this exquisite 2-story home with a fully developed basement, offering an impressive 2,544 sq ft of living space across three levels. Nestled on a tranquil street in the esteemed Cougar Ridge community, this home is a true gem, offering 5 bedrooms and 3.5 baths. As you step inside, you'll be warmly welcomed by the open-concept entrance leading to a spacious living room with soaring 17-feet ceilings, drenched in natural light from the expansive windows overlooking the sunlit South-West backyard. The living room is further enriched by a beautiful fireplace, adorned with a timeless mantle, creating a cozy and inviting ambiance. The open-to-below design not only adds to the home's charm but also maximizes natural light, airflow, and draws attention to the grand staircase and kitchen, making it an entertainer's dream. The elegant kitchen showcases beautiful granite countertops and a cozy sitting area, complemented by a double bowl under-mount stainless steel sink and a full-height ceramic tile kitchen backsplash. The kitchen is equipped with stainless steel appliances, including a 1-year new refrigerator, a 3-year new glass top stove and oven, 2-year new top-of-the-line hood fan, and a dishwasher, making it a culinary enthusiast's delight. Additional amenities include water filtering and water softener systems, along with a power vent high-efficiency hot water tank. Practicality is well-considered throughout the home, featuring oversized washer and dryer, water softener, central vacuum system with attachments, and a comprehensive home security system with doors and motion sensors. The main-level bedroom offers versatility, making it perfect for accommodating guests or serving as a convenient home office den. Upstairs, the master bedroom awaits, boasting a luxurious 5-pc ensuite with a double vanity and a generously sized walk-in closet. From the master bedroom, enjoy picturesque views of the tranquil trail loops surrounding a serene pond, as well as the iconic Paskapoo Slopes and Canada Olympics Park. Completing the upper level are two additional well-appointed bedrooms, awash with abundant natural light. The fully developed basement provides even more living space, featuring an oversized entertainment room with high ceilings, a spacious bedroom with a walk-in closet, and a full bathroom. The double attached garage has been thoughtfully upgraded with additional width on both sides, offering ample space for your vehicles and storage. The property is enclosed by a combination of wood and stucco fencing and boasts a large shed and two expansive concrete patios. The backyard is a private oasis, adorned with a fruitful apple tree, multiple garden beds, and a charming pergola, making it an ideal extension of your living space for outdoor enjoyment. Situated on a serene street, in close proximity to parks, walking paths, schools, shopping centers, and amenities. (id:22211)
The listing data above is provided under copyright by the Canada Real Estate Association.
The listing data is deemed reliable but is not guaranteed accurate by Canada Real Estate Association nor RealMaster.
MLS®, REALTOR® & associated logos are trademarks of The Canadian Real Estate Association.
Location
Province:
Alberta
City:
Calgary
Community:
Cougar Ridge
Room
Room
Level
Length
Width
Area
4pc Bathroom
Second
7.09
9.09
64.40
7.08 Ft x 9.08 Ft
5pc Bathroom
Second
9.19
8.99
82.58
9.17 Ft x 9.00 Ft
Bedroom
Second
10.07
12.57
126.56
10.08 Ft x 12.58 Ft
Bedroom
Second
9.91
9.91
98.17
9.92 Ft x 9.92 Ft
Primary Bedroom
Second
12.66
16.50
208.99
12.67 Ft x 16.50 Ft
3pc Bathroom
Lower
7.74
5.09
39.37
7.75 Ft x 5.08 Ft
Bedroom
Lower
12.01
17.59
211.16
12.00 Ft x 17.58 Ft
Recreational, Games
Lower
27.07
18.08
489.30
27.08 Ft x 18.08 Ft
2pc Bathroom
Main
7.25
2.99
21.65
7.25 Ft x 3.00 Ft
Bedroom
Main
12.99
9.74
126.60
13.00 Ft x 9.75 Ft
Dining
Main
12.99
13.75
178.60
13.00 Ft x 13.75 Ft
Kitchen
Main
12.99
11.09
144.07
13.00 Ft x 11.08 Ft
Living
Main
14.01
15.42
216.02
14.00 Ft x 15.42 Ft
Book Viewing
Your feedback has been submitted.
Submission Failed! Please check your input and try again or contact us

