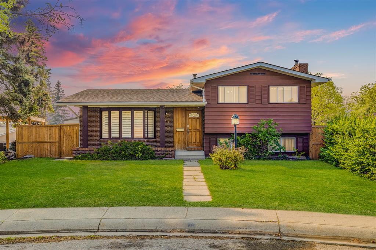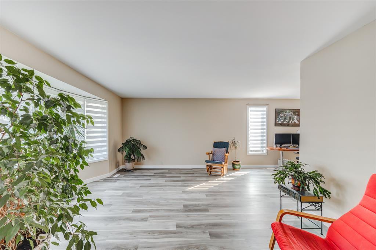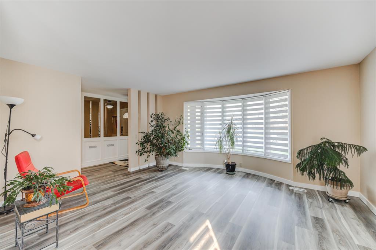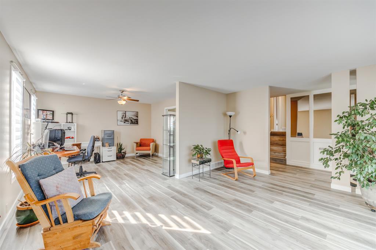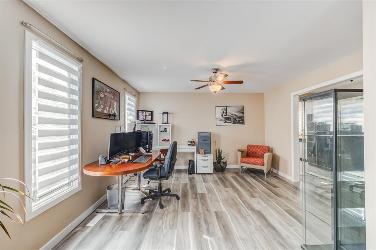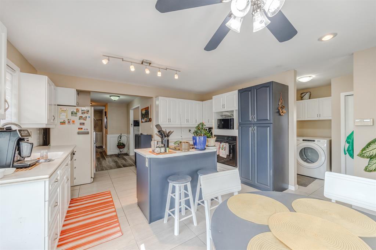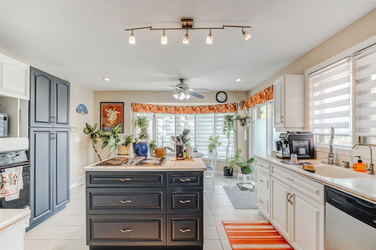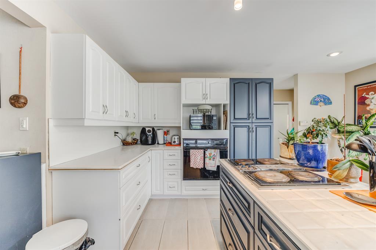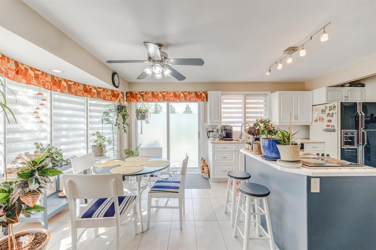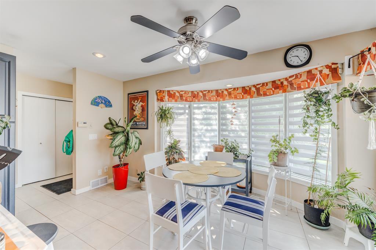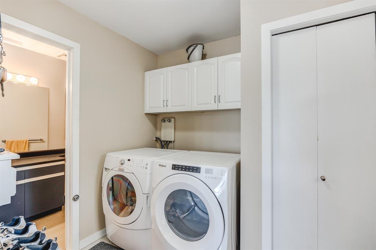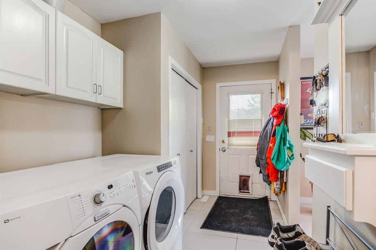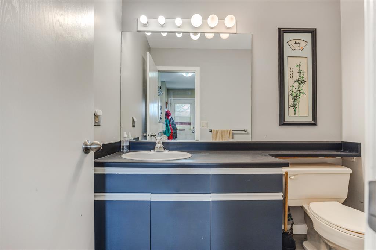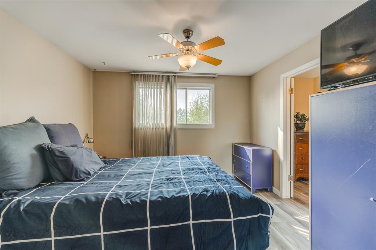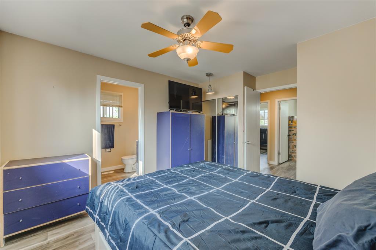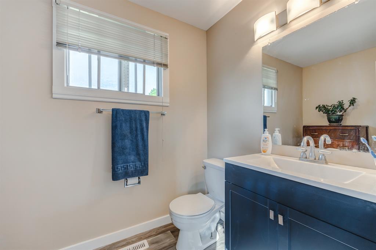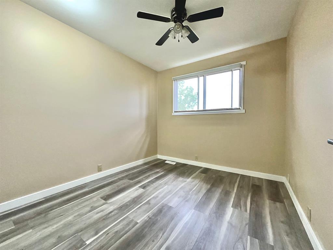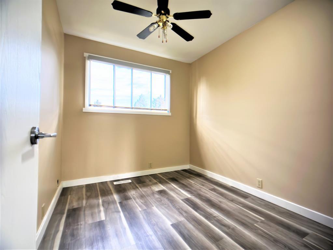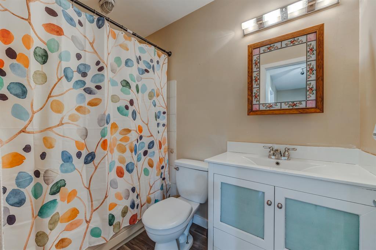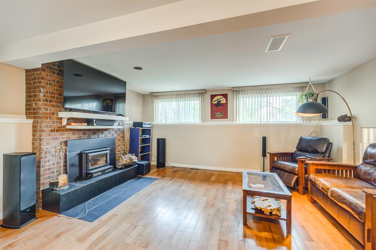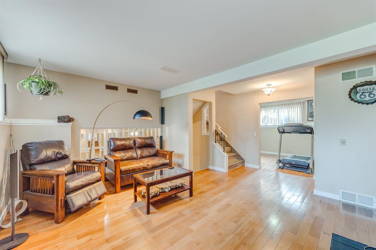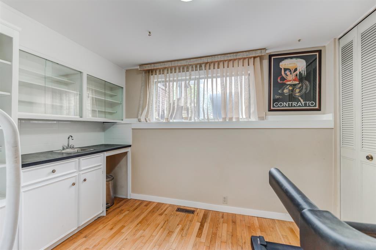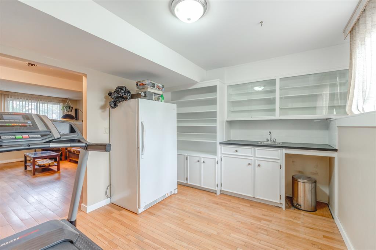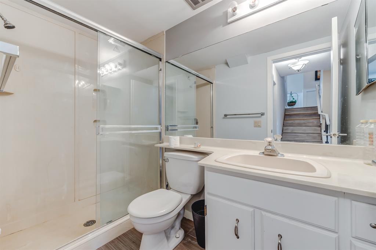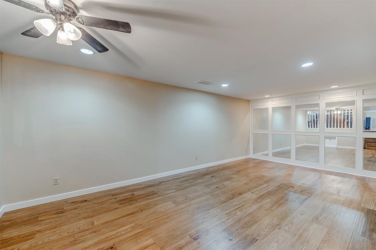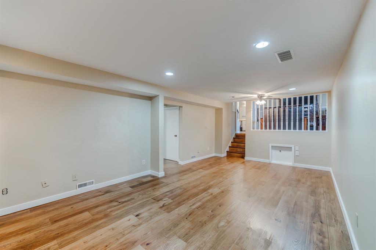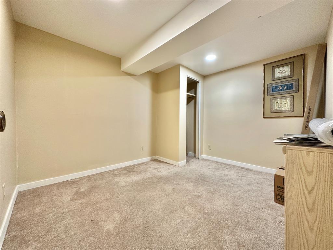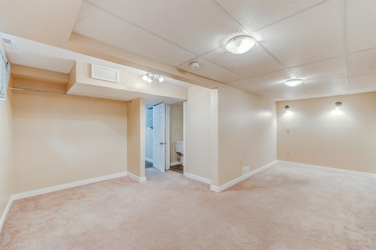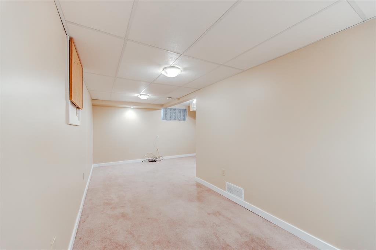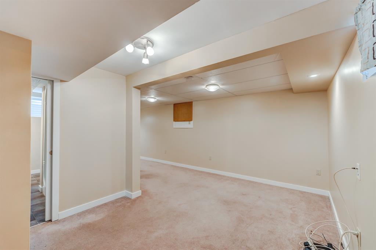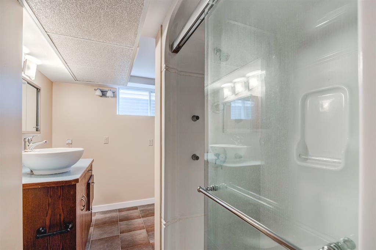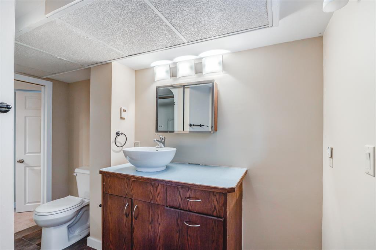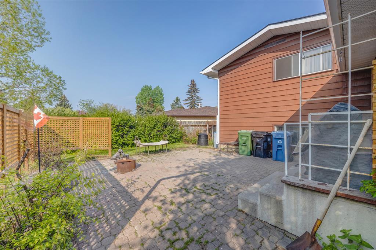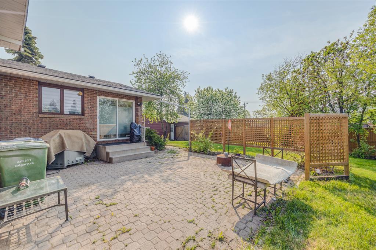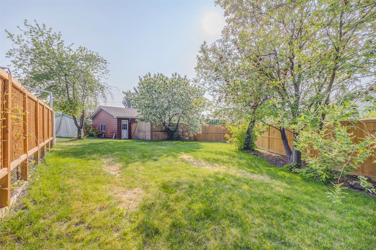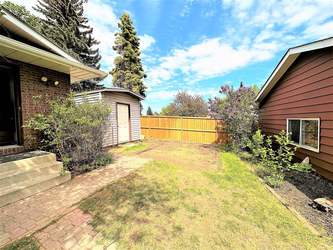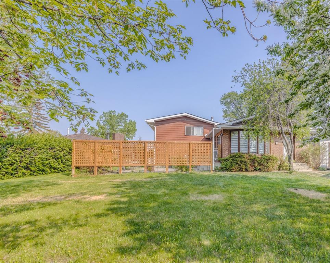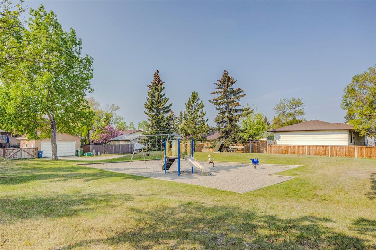- Alberta
- Calgary
147 Pinegrove Close NE
CAD$574,999
CAD$574,999 Asking price
147 Pinegrove Close NECalgary, Alberta, T1Y1L1
Delisted
3+155| 1505 sqft
Listing information last updated on Mon Jul 31 2023 21:52:44 GMT-0400 (Eastern Daylight Time)

Open Map
Log in to view more information
Go To LoginSummary
IDA2051844
StatusDelisted
Ownership TypeFreehold
Brokered ByREAL BROKER
TypeResidential House,Detached
AgeConstructed Date: 1975
Land Size9719.81 sqft|7251 - 10889 sqft
Square Footage1505 sqft
RoomsBed:3+1,Bath:5
Detail
Building
Bathroom Total5
Bedrooms Total4
Bedrooms Above Ground3
Bedrooms Below Ground1
AppliancesWasher,Refrigerator,Cooktop - Electric,Dishwasher,Dryer,Oven - Built-In,Garage door opener
Architectural Style4 Level
Basement DevelopmentFinished
Basement TypeFull (Finished)
Constructed Date1975
Construction Style AttachmentDetached
Cooling TypeNone
Exterior FinishBrick,Metal
Fireplace PresentTrue
Fireplace Total1
Flooring TypeCeramic Tile,Hardwood,Vinyl
Foundation TypePoured Concrete
Half Bath Total2
Heating FuelNatural gas
Heating TypeForced air
Size Interior1505 sqft
Total Finished Area1505 sqft
TypeHouse
Land
Size Total9719.81 sqft|7,251 - 10,889 sqft
Size Total Text9719.81 sqft|7,251 - 10,889 sqft
Acreagefalse
AmenitiesPlayground
Fence TypeFence
Landscape FeaturesFruit trees,Garden Area,Landscaped,Lawn
Size Irregular9719.81
Detached Garage
Garage
Heated Garage
Other
Street
Oversize
RV
Surrounding
Ammenities Near ByPlayground
Zoning DescriptionR-C1
Other
FeaturesBack lane
BasementFinished,Full (Finished)
FireplaceTrue
HeatingForced air
Remarks
Welcome to this charming and inviting 4-level split home, where warmth and comfort await you. With a thoughtful and functional floor plan, this home offers great separation and a unique design starting right from the foyer. Tucked away in the peaceful mature community of Pineridge, you'll enjoy the tranquility of green spaces and playgrounds just steps away, while still being conveniently close to schools, shopping, and main roads.Inside, you'll find 3 bedrooms on the upper floor, including a primary bedroom with an ensuite, providing a private retreat for relaxation. The large basement bedroom with its own ensuite offers flexibility and additional living space. Plus, there's potential to convert the lower bar room into an extra bedroom, adding even more versatility to your home.Updates have been made throughout, with updated LVP flooring on the main and upper floors, and updated hardwood in the basement. The lower floor features a cozy TV/living room, complete with a wood-burning brick fireplace installed in 2020, perfect for chilly evenings. The bar room adds a touch of entertainment to the home.The basement offers an office/storage room and a mirrored rec room, catering to various lifestyle needs. Practicality meets convenience with two furnaces to keep you comfortable, and a Vacuflo central vacuum system to simplify cleaning tasks. The spacious kitchen with an island, bay window, and breakfast nook provides a delightful and bright space to cook in and enjoy your days.Step outside into the fully fenced backyard, where mature trees create a serene atmosphere. The lattice surrounding the large paving stone patio ensures privacy, making it a perfect spot for outdoor gatherings. Enjoy the adjacent garden and take advantage of the two sheds available for additional storage.The exterior showcases a blend of metal and brick siding, offering durability and a timeless aesthetic. Rest easy knowing that the brand new roof, soffits, fascia, and eavestroughs were comple ted in May 2023, ensuring protection for years to come. The massive pie-lot, spanning roughly 10,000 square feet, provides ample space for outdoor activities and future possibilities.Parking is a breeze with a heated oversized double-detached garage and additional three parking spaces in the rear, including one potential RV space suitable for a 30ft trailer. Easy access is granted via the paved back lane.Don't miss this opportunity to own a home that combines comfort, functionality, and potential. Scheduling your viewing today! (id:22211)
The listing data above is provided under copyright by the Canada Real Estate Association.
The listing data is deemed reliable but is not guaranteed accurate by Canada Real Estate Association nor RealMaster.
MLS®, REALTOR® & associated logos are trademarks of The Canadian Real Estate Association.
Location
Province:
Alberta
City:
Calgary
Community:
Pineridge
Room
Room
Level
Length
Width
Area
Recreational, Games
Bsmt
20.73
11.91
246.94
20.75 Ft x 11.92 Ft
Furnace
Bsmt
11.52
6.00
69.14
11.50 Ft x 6.00 Ft
Bedroom
Bsmt
20.34
7.19
146.15
20.33 Ft x 7.17 Ft
Den
Bsmt
11.25
9.32
104.85
11.25 Ft x 9.33 Ft
3pc Bathroom
Bsmt
10.07
6.92
69.73
10.08 Ft x 6.92 Ft
Family
Lower
17.09
16.77
286.57
17.08 Ft x 16.75 Ft
3pc Bathroom
Lower
8.23
4.49
37.01
8.25 Ft x 4.50 Ft
Den
Lower
11.75
9.32
109.44
11.75 Ft x 9.33 Ft
Kitchen
Main
14.07
8.99
126.53
14.08 Ft x 9.00 Ft
Dining
Main
13.25
12.01
159.16
13.25 Ft x 12.00 Ft
Living
Main
16.01
14.50
232.17
16.00 Ft x 14.50 Ft
Other
Main
8.50
5.18
44.05
8.50 Ft x 5.17 Ft
Other
Main
10.24
4.43
45.34
10.25 Ft x 4.42 Ft
Breakfast
Main
14.17
8.66
122.76
14.17 Ft x 8.67 Ft
2pc Bathroom
Main
6.92
4.82
33.39
6.92 Ft x 4.83 Ft
Primary Bedroom
Upper
11.84
11.42
135.22
11.83 Ft x 11.42 Ft
Bedroom
Upper
9.74
8.99
87.59
9.75 Ft x 9.00 Ft
Bedroom
Upper
9.74
8.01
78.00
9.75 Ft x 8.00 Ft
2pc Bathroom
Upper
8.43
5.09
42.88
8.42 Ft x 5.08 Ft
4pc Bathroom
Upper
7.91
4.92
38.91
7.92 Ft x 4.92 Ft
Book Viewing
Your feedback has been submitted.
Submission Failed! Please check your input and try again or contact us

